4 Plaza Pl
Lopatcong Twp, NJ 08865

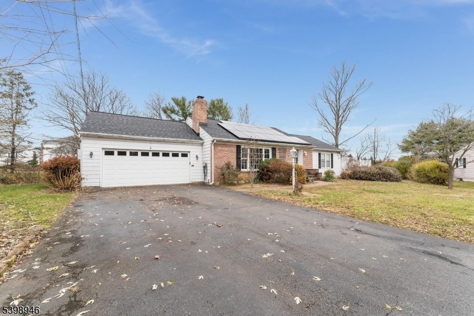
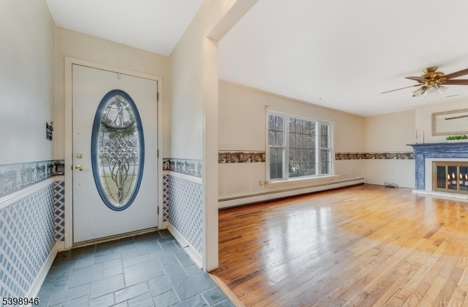
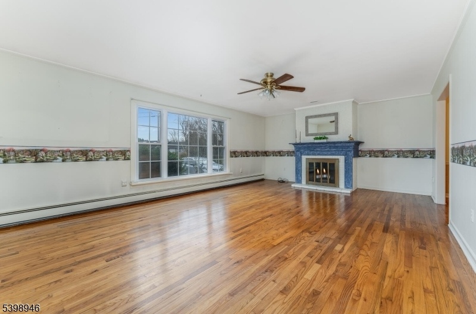
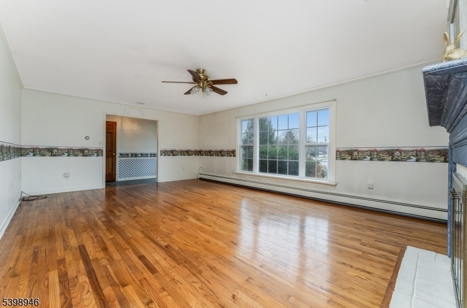
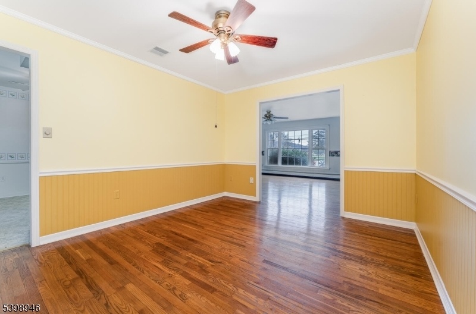
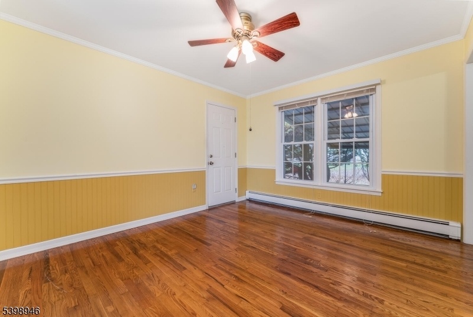
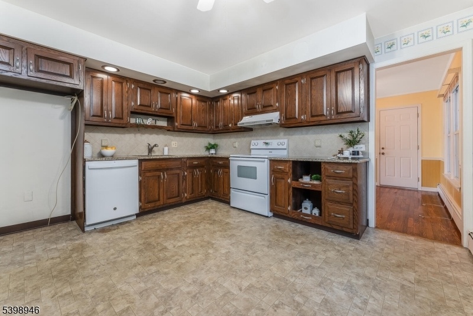
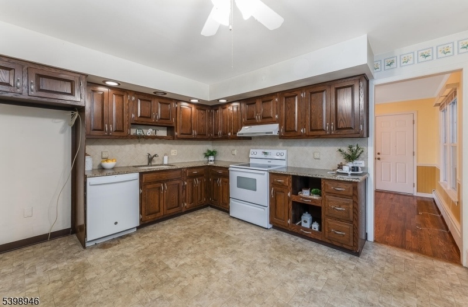
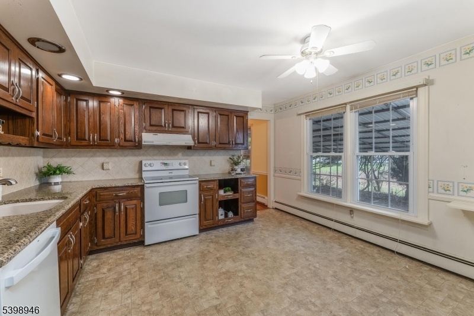
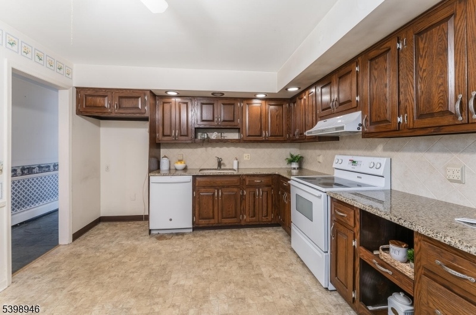
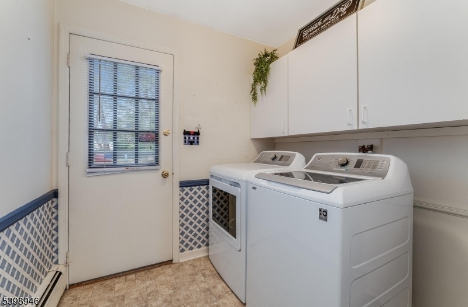
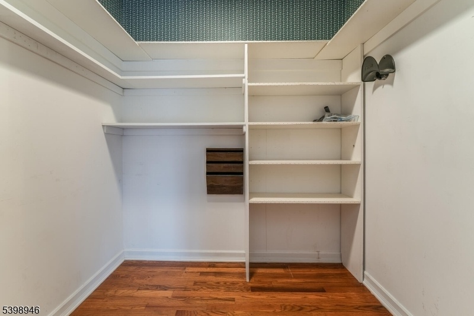
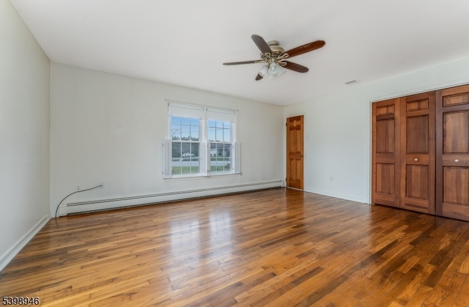
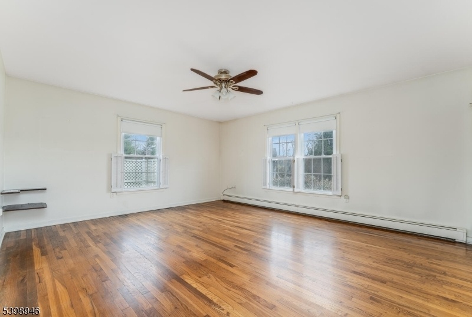
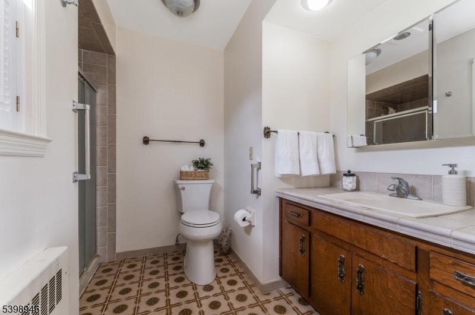
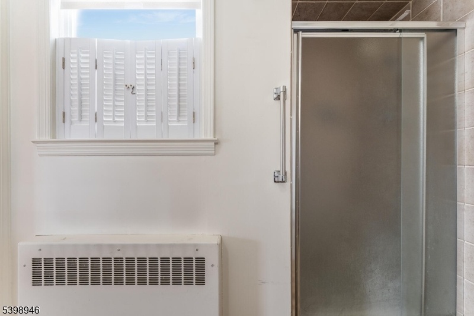
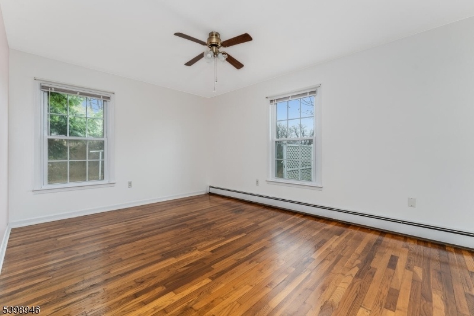
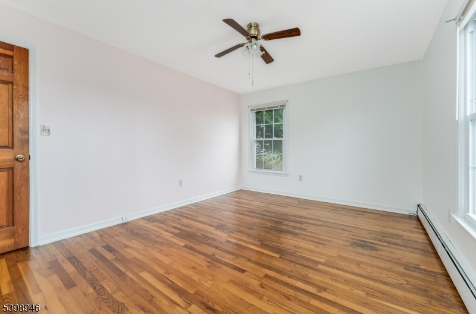
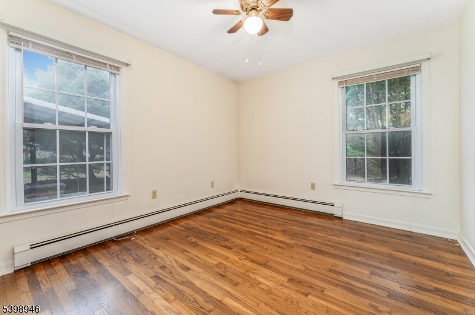
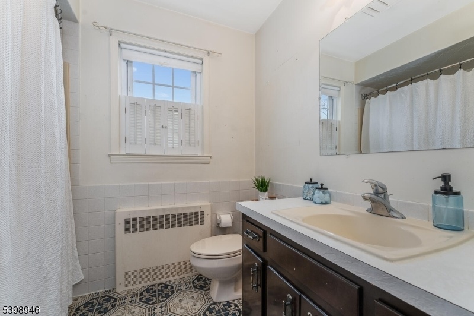
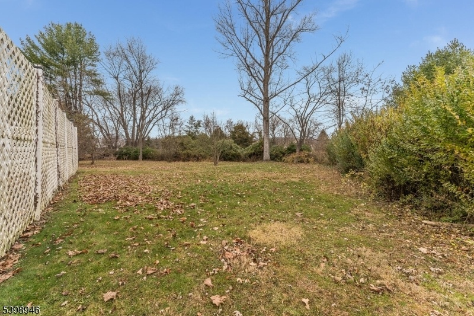
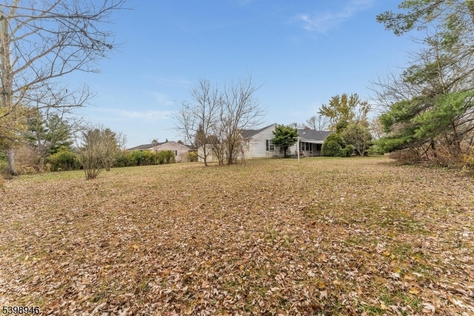
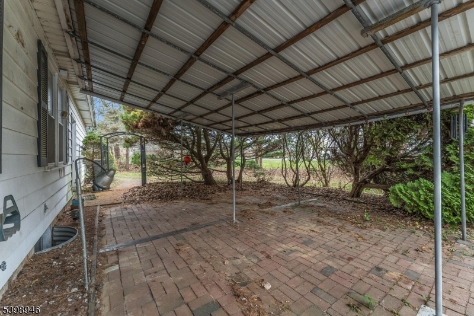
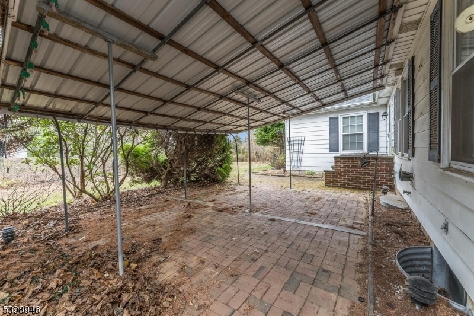
Price: $399,900
GSMLS: 3999450Type: Single Family
Style: Ranch
Beds: 3
Baths: 2 Full
Garage: 2-Car
Year Built: 1973
Acres: 0.60
Property Tax: $7,664
Description
Your Heart Will Know It Is Home Upon Arriving To This Simply Charming 3 Br, 2 Full Bath Ranch Nestled On A Beautiful .61 Acre Cul-de-sac Lot Within The Highly Sought After And Scenic Twp Of Lopatcong! What A Gem! Brick/aluminum Sided Exterior Accented By A Lamp Post & Brick Walkway Leading To Front Entry! Inside You'll Be Delighted To Find A Flagstone Entry, Crown & Chair Moldings, Hardwood Flrs, Generous Rm Sizes, A W/b Fireplace & Custom Features Such As A Pocket Door Leading To The Laundry/mud Rm & A Surprise Office Nook! Kit Offers Solid Wood Cabinets, Tile Backsplash & Granite Counters! Both Baths Are Tiled! Mud/laundry Rm Has Cabinets & Back Door! Primary Br En-suite Has A Walk-in Closet & Full En-suite Bath! All Br's Have Overhead Light/fan Fixtures! Oodles Of Closets! 2 Car Att Gar W/electric Opener & Pull Down Stairs To Attic! Tons Of Potential In The Massive Full Bsmt W/bilco Egress! Shed! Covered Patio! Beautiful .61 Ac Lot! Well/septic! Efficient Bsbd Hot Water Heat (currently Oil But Nat Gas Is Available In Street For Future Conversion!) Newer H/w Heater! C/a! Central Vac! New Roof! Incredible Savings With Solar Panels! Just Minutes To Commuter Rts & Most Conveniences! Wow! What A Great Property With So Much Potential! Strictly "as-is" For All Cosmetics, Appliances, C/a, Plumbing, Baths, Central Vac, Radon Fan, Ext Window Trim/sills, Walkways/steps, Fp) Buyer Responsible For All Lender Req Repairs! Get Ready To Pack! You Can Finally Say..."honey, We Are Home!"
Rooms Sizes
Kitchen:
13x12 First
Dining Room:
13x11 First
Living Room:
23x15 First
Family Room:
n/a
Den:
n/a
Bedroom 1:
17x14 First
Bedroom 2:
15x11 First
Bedroom 3:
11x10 First
Bedroom 4:
n/a
Room Levels
Basement:
Storage Room, Utility Room, Workshop
Ground:
n/a
Level 1:
3Bedroom,BathMain,BathOthr,DiningRm,Foyer,GarEnter,Kitchen,Laundry,LivingRm,Office
Level 2:
n/a
Level 3:
n/a
Level Other:
n/a
Room Features
Kitchen:
Eat-In Kitchen
Dining Room:
Formal Dining Room
Master Bedroom:
1st Floor, Full Bath, Walk-In Closet
Bath:
Stall Shower
Interior Features
Square Foot:
n/a
Year Renovated:
n/a
Basement:
Yes - Bilco-Style Door, Full, Unfinished
Full Baths:
2
Half Baths:
0
Appliances:
Carbon Monoxide Detector, Dishwasher, Dryer, Range/Oven-Electric, Sump Pump, Washer
Flooring:
Carpeting, Tile, Vinyl-Linoleum, Wood
Fireplaces:
1
Fireplace:
Living Room, Wood Burning
Interior:
Blinds,CODetect,FireExtg,SmokeDet,StallShw,TubShowr,WlkInCls
Exterior Features
Garage Space:
2-Car
Garage:
Attached,DoorOpnr,InEntrnc,PullDown
Driveway:
2 Car Width, Blacktop
Roof:
Asphalt Shingle
Exterior:
Aluminum Siding, Brick
Swimming Pool:
No
Pool:
n/a
Utilities
Heating System:
1 Unit, Baseboard - Hotwater, Multi-Zone
Heating Source:
Oil Tank Above Ground - Inside
Cooling:
1 Unit, Ceiling Fan, Central Air, See Remarks
Water Heater:
Electric
Water:
Private, Well
Sewer:
Private, Septic
Services:
Cable TV Available, Garbage Extra Charge
Lot Features
Acres:
0.60
Lot Dimensions:
n/a
Lot Features:
Cul-De-Sac, Level Lot
School Information
Elementary:
LOPATCONG
Middle:
LOPATCONG
High School:
PHILIPSBRG
Community Information
County:
Warren
Town:
Lopatcong Twp.
Neighborhood:
n/a
Application Fee:
n/a
Association Fee:
n/a
Fee Includes:
n/a
Amenities:
n/a
Pets:
Yes
Financial Considerations
List Price:
$399,900
Tax Amount:
$7,664
Land Assessment:
$82,000
Build. Assessment:
$174,600
Total Assessment:
$256,600
Tax Rate:
2.99
Tax Year:
2024
Ownership Type:
Fee Simple
Listing Information
MLS ID:
3999450
List Date:
11-26-2025
Days On Market:
0
Listing Broker:
WEICHERT REALTORS
Listing Agent:

























Request More Information
Shawn and Diane Fox
RE/MAX American Dream
3108 Route 10 West
Denville, NJ 07834
Call: (973) 277-7853
Web: FoxHillsRockaway.com

