17 Garden Pl
Pequannock Twp, NJ 07444
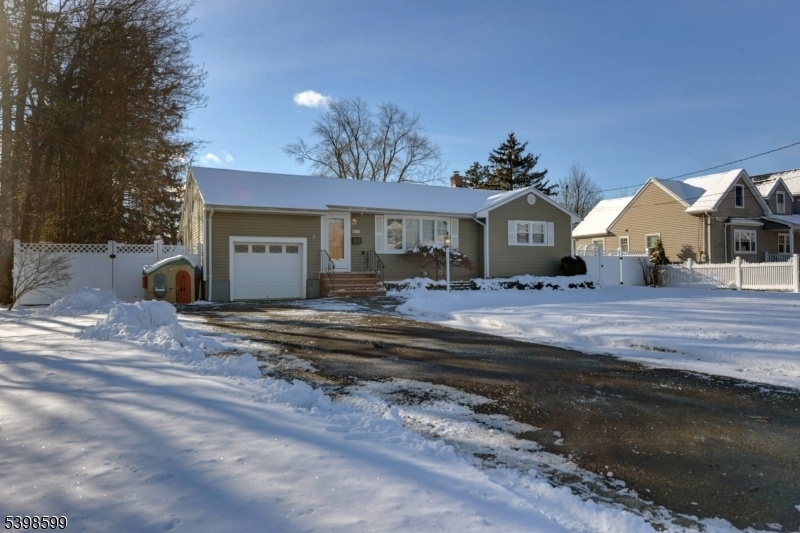

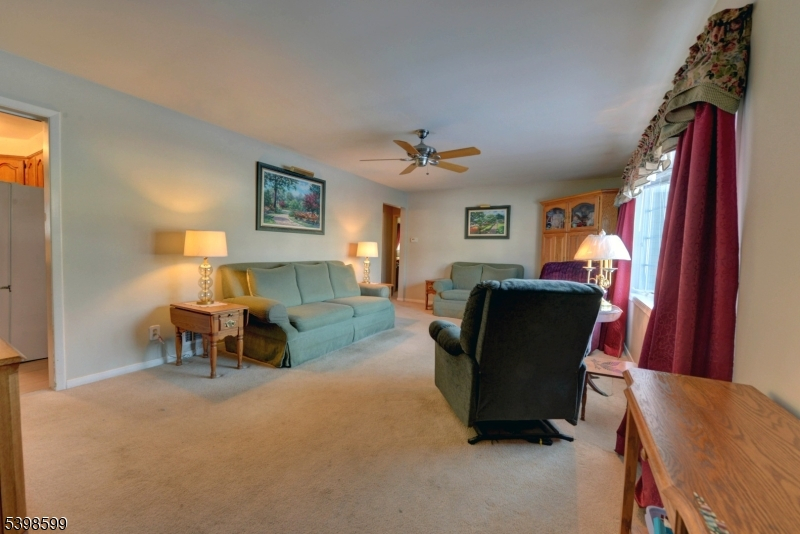










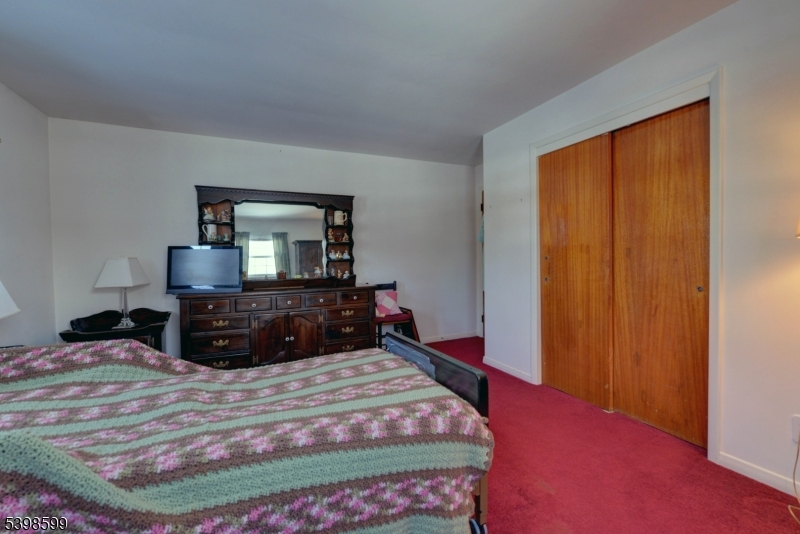




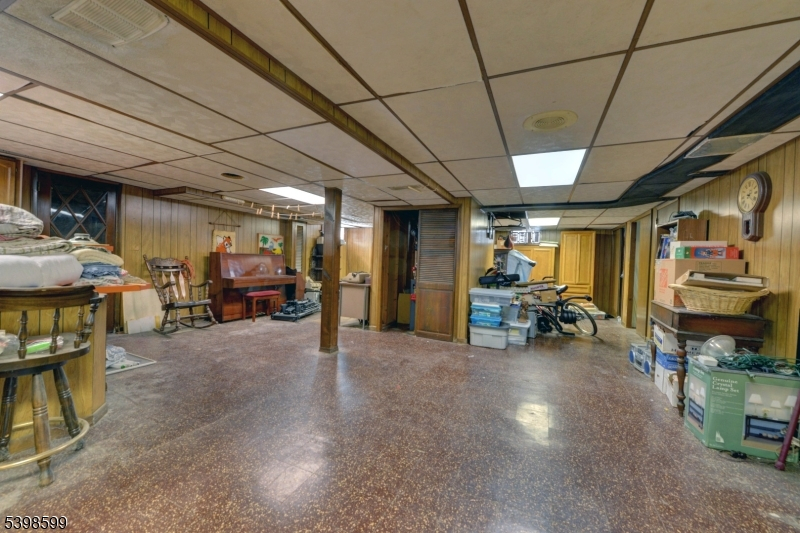

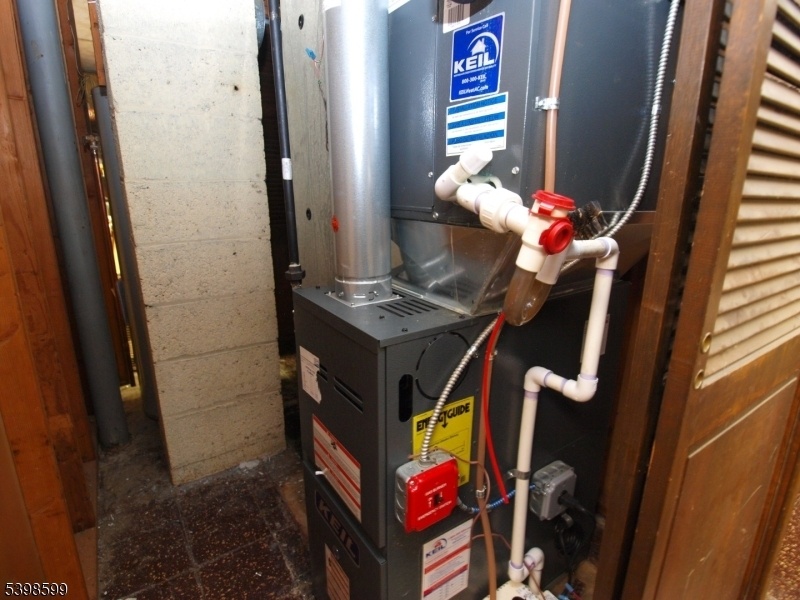



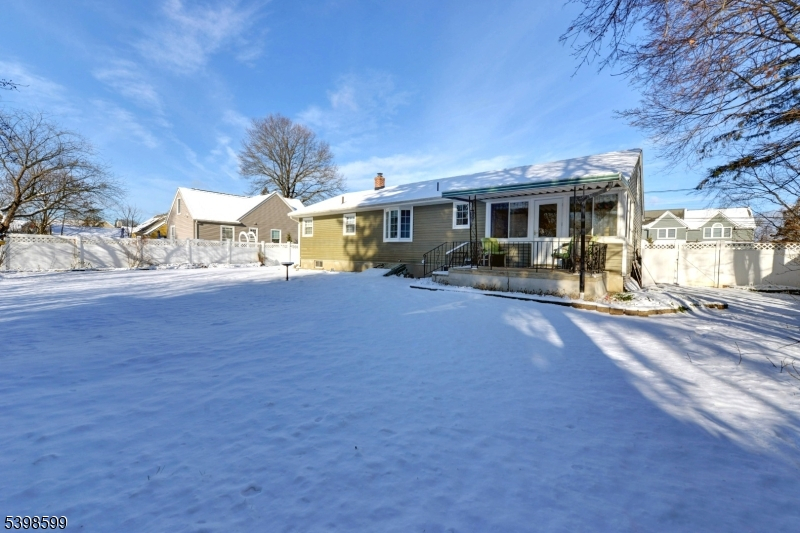


Price: $599,900
GSMLS: 3999409Type: Single Family
Style: Ranch
Beds: 3
Baths: 1 Full
Garage: 1-Car
Year Built: 1954
Acres: 0.26
Property Tax: $8,842
Description
Welcome to this delightful 3-bedroom, 1-bath ranch home boasting with beautiful curb appeal. Situated in the highly sought-after Pompton Plains area, this property invites you to unleash your creativity and make it your own.Step inside a spacious living room with beautiful updated front window and discover hardwood floors waiting beneath the carpeting on the main floor. Light oak cabinets in the kitchen offers ample space and the Dining Room is adjacent to the Kitchen for future expansion if needed. Off the Kitchen you have a nice bright & sunny 3-season room with access to the covered patio and private level fenced in rear yard. The primary bedroom is a good size and 2nd BR & Bath with large shower that finishes this level. 3rd Bedroom is located off the Living Rm. The expansive basement is ready to be transformed into additional living space, a home office, or a recreational area whatever suits you! Generator hookup 2021, HWH 2021 Furnace 2015, Central Air 2014. Complete with a 1-car garage and located in a fantastic neighborhood, this home is just minutes from major highways, shopping, and the scenic Pompton Valley Rail Trail. Don't miss this opportunity to make this charming ranch your forever home!
Rooms Sizes
Kitchen:
First
Dining Room:
First
Living Room:
First
Family Room:
n/a
Den:
n/a
Bedroom 1:
First
Bedroom 2:
First
Bedroom 3:
Second
Bedroom 4:
n/a
Room Levels
Basement:
Laundry Room, Rec Room, Utility Room, Walkout
Ground:
n/a
Level 1:
2 Bedrooms, Bath Main, Dining Room, Florida/3Season, Kitchen, Living Room
Level 2:
1 Bedroom
Level 3:
n/a
Level Other:
n/a
Room Features
Kitchen:
Not Eat-In Kitchen
Dining Room:
Formal Dining Room
Master Bedroom:
1st Floor
Bath:
n/a
Interior Features
Square Foot:
1,186
Year Renovated:
n/a
Basement:
Yes - Finished-Partially, Full, Walkout
Full Baths:
1
Half Baths:
0
Appliances:
Dishwasher, Dryer, Range/Oven-Gas, Refrigerator, Washer
Flooring:
Carpeting, Tile, Vinyl-Linoleum, Wood
Fireplaces:
No
Fireplace:
n/a
Interior:
Blinds,CODetect,SmokeDet,StallShw,WndwTret
Exterior Features
Garage Space:
1-Car
Garage:
Built-In Garage
Driveway:
2 Car Width, Blacktop
Roof:
Asphalt Shingle
Exterior:
Vinyl Siding
Swimming Pool:
n/a
Pool:
n/a
Utilities
Heating System:
1 Unit, Forced Hot Air
Heating Source:
Gas-Natural
Cooling:
1 Unit, Ceiling Fan, Central Air
Water Heater:
Gas
Water:
Public Water, Water Charge Extra
Sewer:
Septic
Services:
Cable TV Available, Garbage Extra Charge
Lot Features
Acres:
0.26
Lot Dimensions:
90X125
Lot Features:
Level Lot
School Information
Elementary:
n/a
Middle:
Pequannock Valley School (6-8)
High School:
Pequannock Township High School (9-12)
Community Information
County:
Morris
Town:
Pequannock Twp.
Neighborhood:
POMPTON PLAINS
Application Fee:
n/a
Association Fee:
n/a
Fee Includes:
n/a
Amenities:
n/a
Pets:
n/a
Financial Considerations
List Price:
$599,900
Tax Amount:
$8,842
Land Assessment:
$334,400
Build. Assessment:
$168,200
Total Assessment:
$502,600
Tax Rate:
1.83
Tax Year:
2024
Ownership Type:
Fee Simple
Listing Information
MLS ID:
3999409
List Date:
11-26-2025
Days On Market:
48
Listing Broker:
C-21 CREST REAL ESTATE, INC.
Listing Agent:
Colleen Mcmahon



























Request More Information
Shawn and Diane Fox
RE/MAX American Dream
3108 Route 10 West
Denville, NJ 07834
Call: (973) 277-7853
Web: FoxHillsRockaway.com




