314 Highgate Ave
Westfield Town, NJ 07090
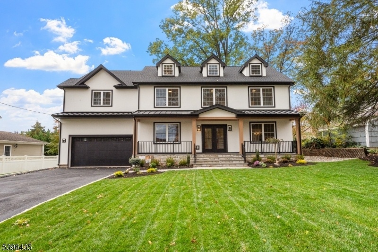
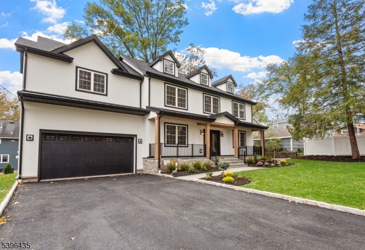
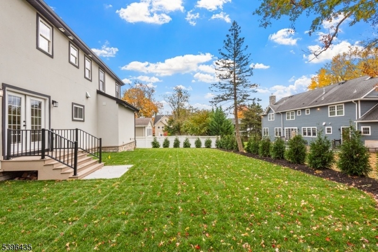
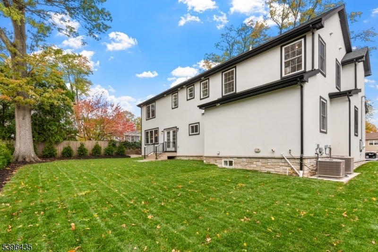
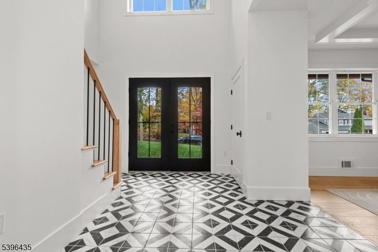
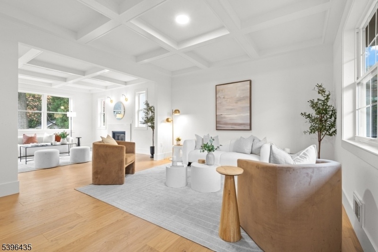
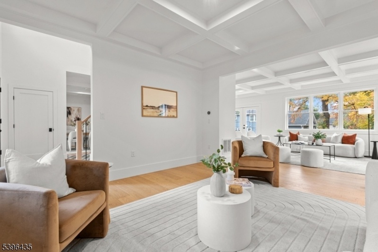
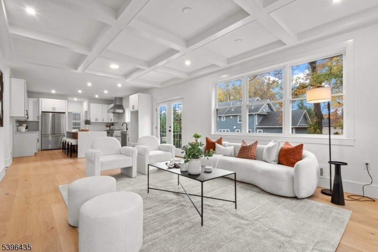
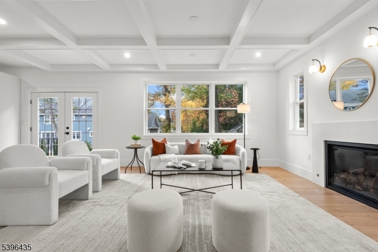
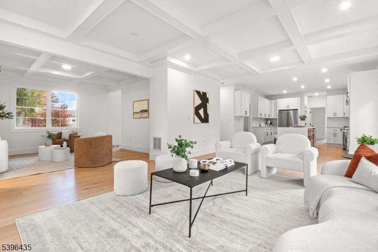
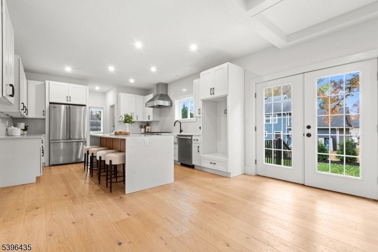
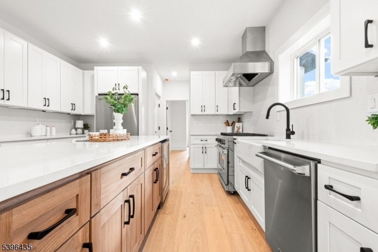
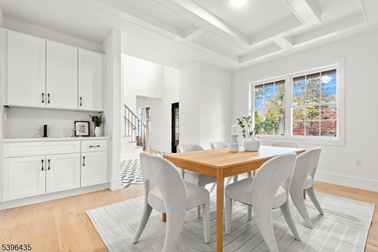
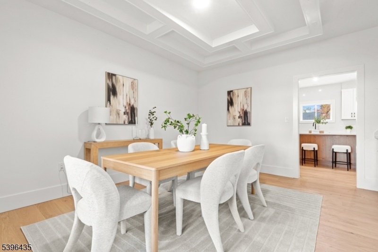
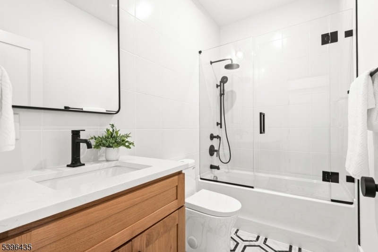
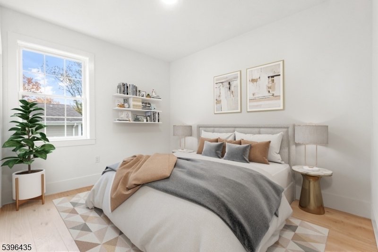
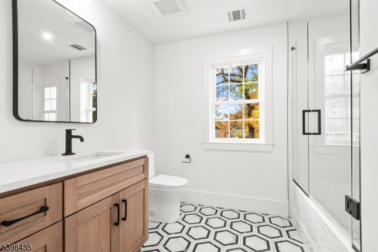
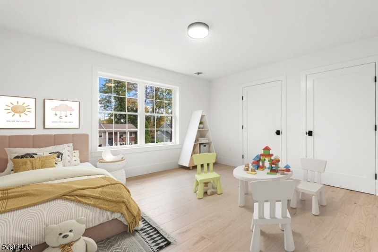
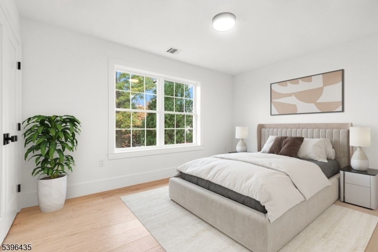
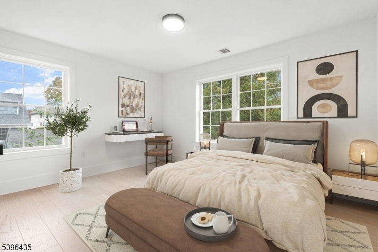
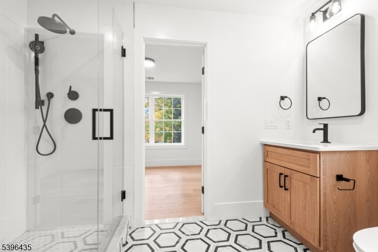
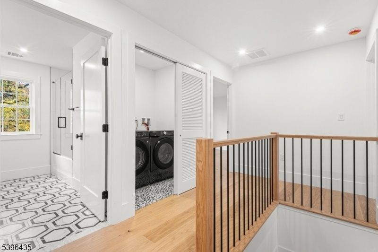
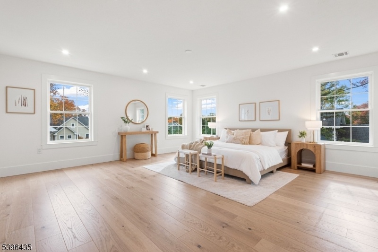
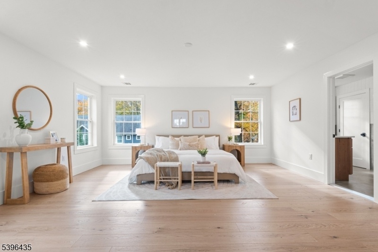
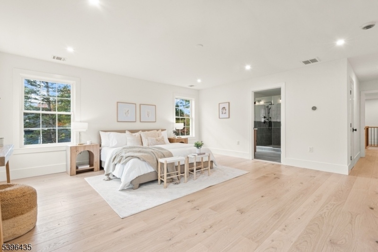
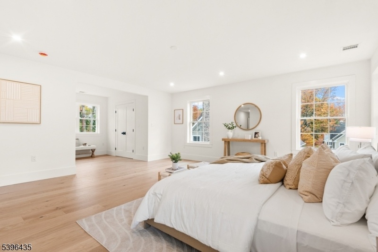
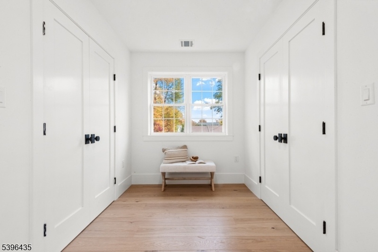
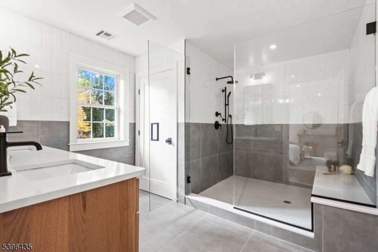
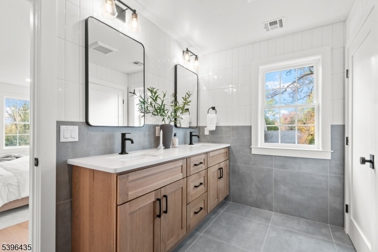
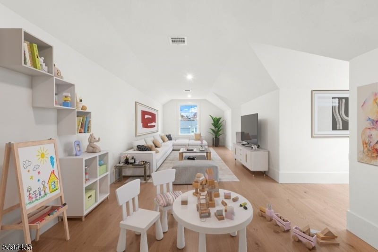
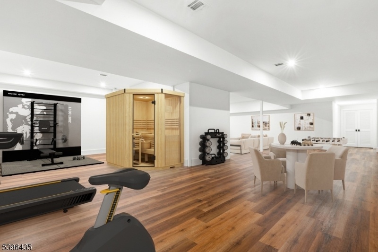
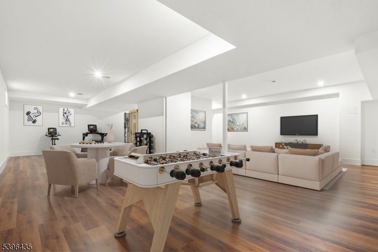
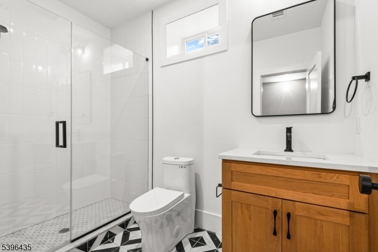
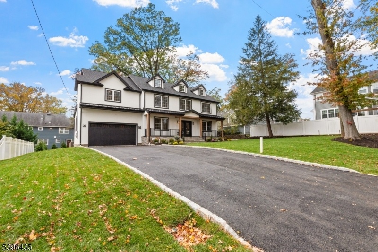
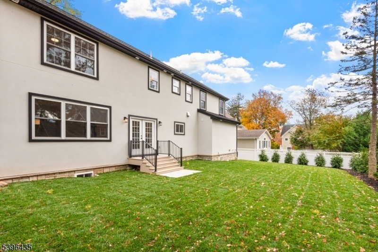
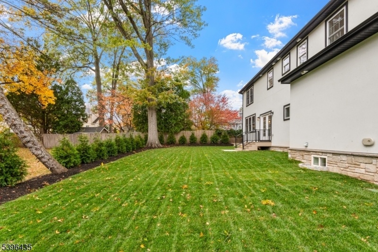
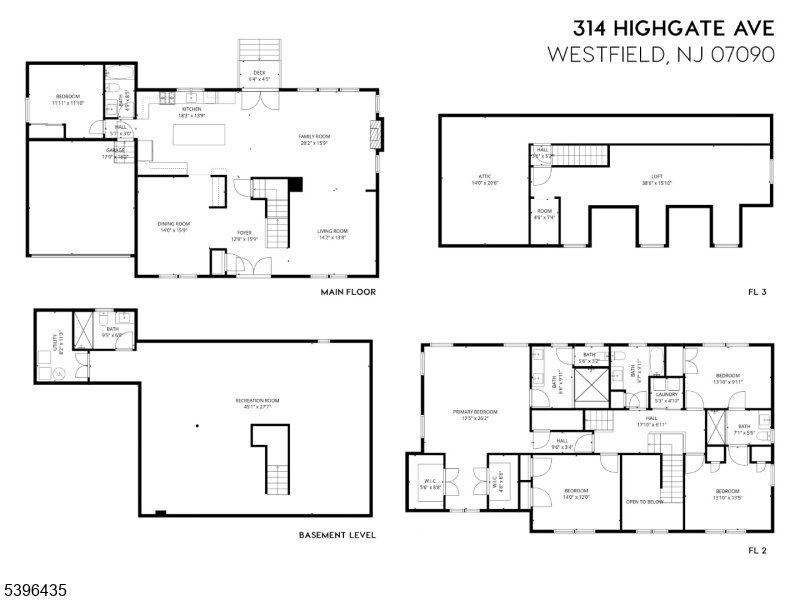
Price: $1,900,000
GSMLS: 3998697Type: Single Family
Style: Custom Home
Beds: 5
Baths: 5 Full
Garage: 2-Car
Year Built: 2025
Acres: 0.22
Property Tax: $15,306
Description
314 Highgate Ave- Privately Positioned At The End Of A Serene Westfield Cul-de-sac, This 5-bedroom, 5-bath New Construction Masterpiece Blends Modern Design With True Craftsmanship. A Dramatic Foyer Opens To Soaring Ceilings With Architectural Beams, Oversized Windows, And Engineered Hardwood Floors. The Chef?s Kitchen Features A Full Viking Appliance Package, Custom Millwork, And A Statement Island, Flowing Seamlessly Through French Doors To The Backyard. A Gas Fireplace Anchors The Living Area With Warmth And Style.the Primary Suite Offers A Spa-like Bath With Heated Floors; Additional Bedrooms, Including A Jack-and-jill Suite, Provide Versatility And Space. Finished Basement And Attic Expand Functional Living- Perfect For A Gym, Office, Screening Room, Or Guest Quarters. A 2-car Garage Adds True Convenience. Multi-zone Heating/cooling With Dual Thermostats Ensures Optimal Comfort, While An Underground Sprinkler System Simplifies Exterior Maintenance. Prime Westfield Location- Minutes To Nj Transit, Top-rated Schools, Downtown Dining, Boutiques, And Parks.
Rooms Sizes
Kitchen:
Ground
Dining Room:
Ground
Living Room:
Ground
Family Room:
Ground
Den:
n/a
Bedroom 1:
First
Bedroom 2:
Ground
Bedroom 3:
First
Bedroom 4:
First
Room Levels
Basement:
Bath(s) Other
Ground:
1Bedroom,BathOthr,DiningRm,FamilyRm,GarEnter,Kitchen,LivingRm
Level 1:
4 Or More Bedrooms, Laundry Room
Level 2:
Attic
Level 3:
n/a
Level Other:
n/a
Room Features
Kitchen:
Center Island, Separate Dining Area
Dining Room:
Formal Dining Room
Master Bedroom:
Dressing Room, Full Bath, Sitting Room, Walk-In Closet
Bath:
Stall Shower
Interior Features
Square Foot:
n/a
Year Renovated:
n/a
Basement:
Yes - Finished
Full Baths:
5
Half Baths:
0
Appliances:
Carbon Monoxide Detector, Dishwasher, Instant Hot Water, Kitchen Exhaust Fan, Range/Oven-Gas, Refrigerator, Sump Pump, Wine Refrigerator
Flooring:
See Remarks, Tile, Wood
Fireplaces:
1
Fireplace:
Family Room, Gas Fireplace
Interior:
Bar-Wet, Beam Ceilings, Carbon Monoxide Detector, High Ceilings, Smoke Detector, Walk-In Closet
Exterior Features
Garage Space:
2-Car
Garage:
Attached Garage, Finished Garage, Garage Door Opener
Driveway:
2 Car Width
Roof:
Asphalt Shingle
Exterior:
Stucco, Wood
Swimming Pool:
No
Pool:
n/a
Utilities
Heating System:
2 Units, Multi-Zone
Heating Source:
Gas-Natural
Cooling:
2 Units, Central Air, Multi-Zone Cooling
Water Heater:
Electric
Water:
Public Water
Sewer:
See Remarks
Services:
n/a
Lot Features
Acres:
0.22
Lot Dimensions:
82X115
Lot Features:
Cul-De-Sac
School Information
Elementary:
Mckinley
Middle:
Edison
High School:
Westfield
Community Information
County:
Union
Town:
Westfield Town
Neighborhood:
n/a
Application Fee:
n/a
Association Fee:
n/a
Fee Includes:
n/a
Amenities:
n/a
Pets:
Yes
Financial Considerations
List Price:
$1,900,000
Tax Amount:
$15,306
Land Assessment:
$539,800
Build. Assessment:
$0
Total Assessment:
$539,800
Tax Rate:
2.25
Tax Year:
2024
Ownership Type:
Fee Simple
Listing Information
MLS ID:
3998697
List Date:
11-20-2025
Days On Market:
0
Listing Broker:
MODERN SPACES NJ LLC
Listing Agent:





































Request More Information
Shawn and Diane Fox
RE/MAX American Dream
3108 Route 10 West
Denville, NJ 07834
Call: (973) 277-7853
Web: FoxHillsRockaway.com

