36 Clarendon Pl
Bloomfield Twp, NJ 07003
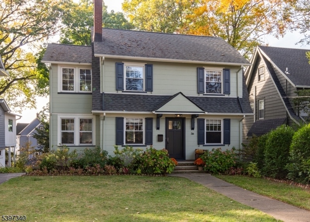
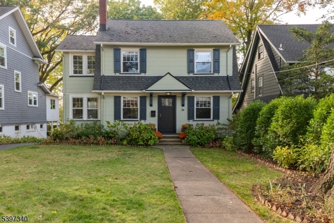
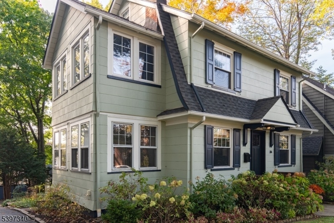
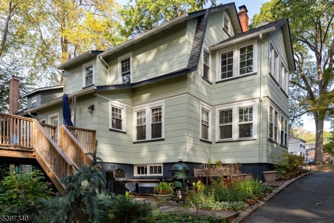
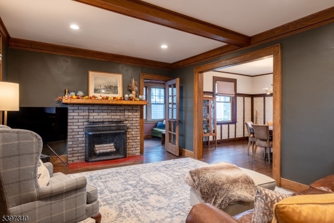
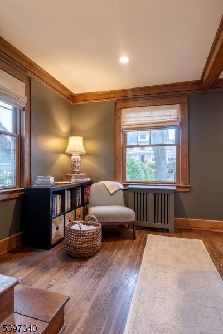
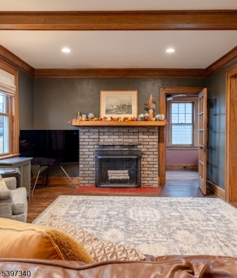
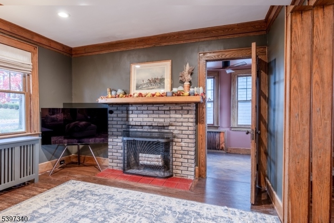
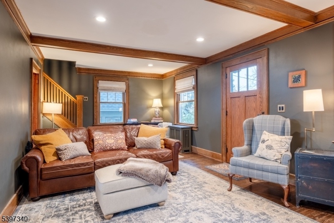
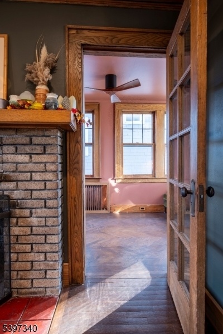
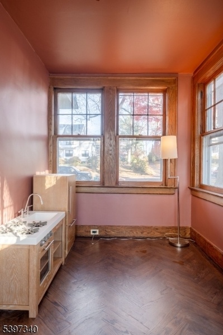
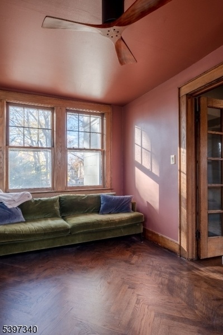
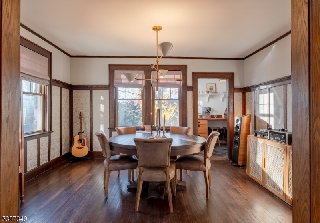
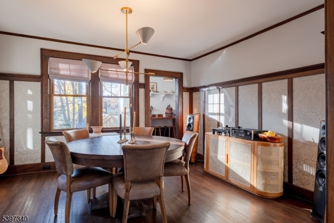
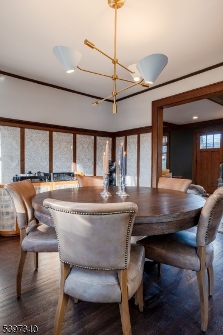
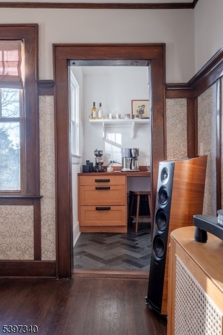
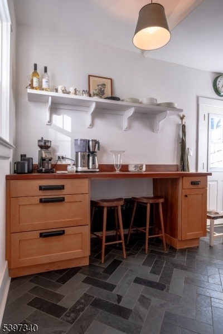
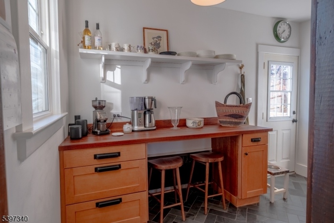
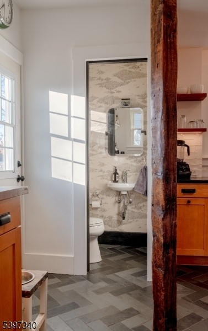
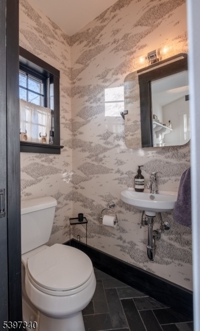
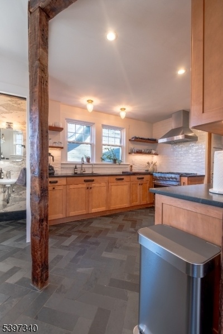
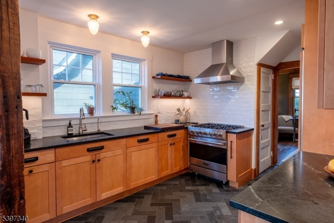
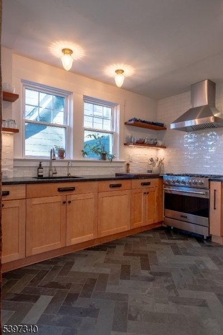
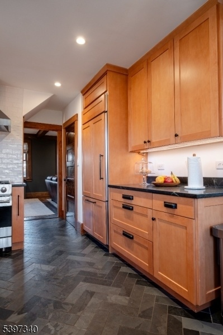
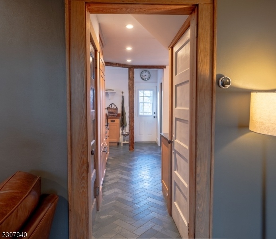
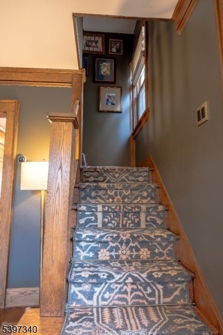
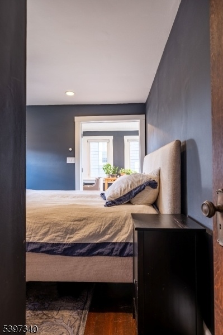
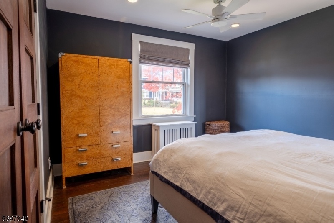
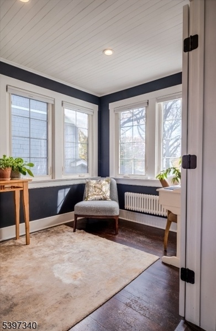
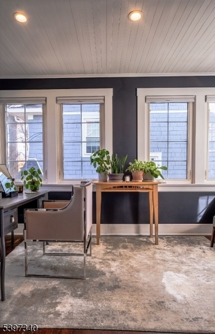
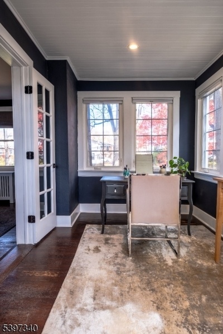
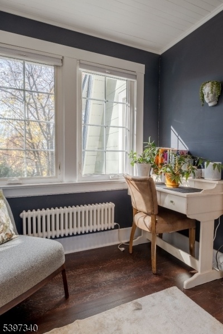
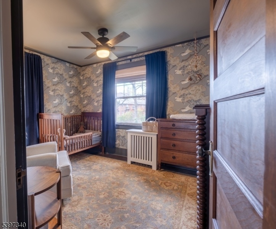
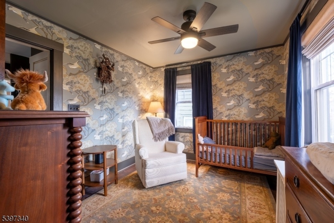
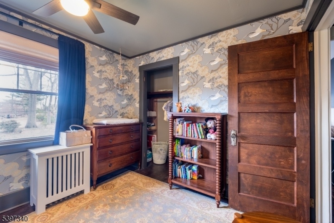
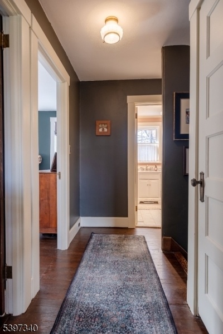
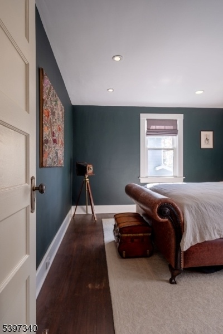
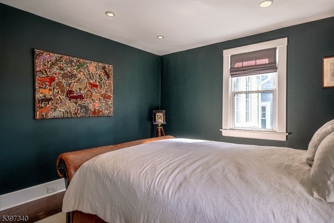
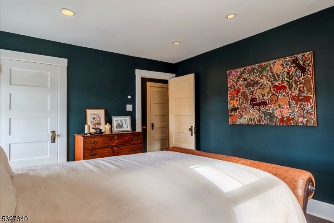
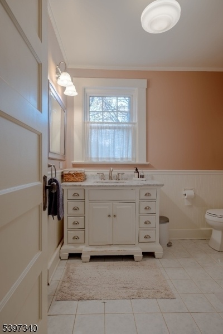
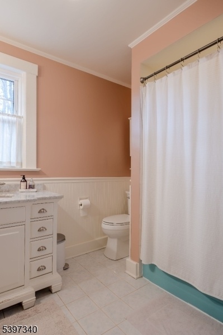
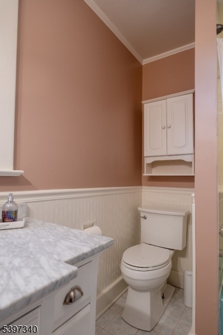
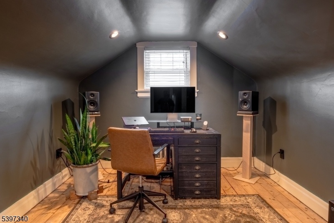
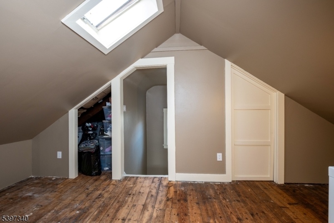
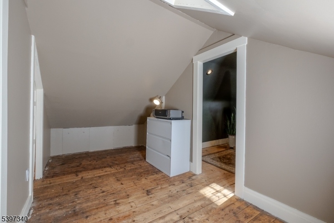
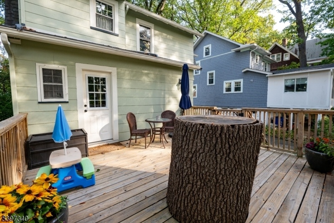
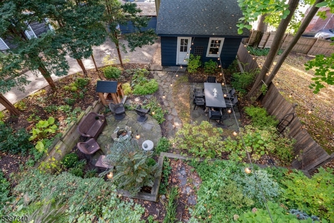
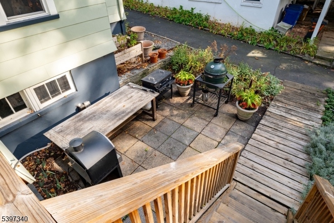
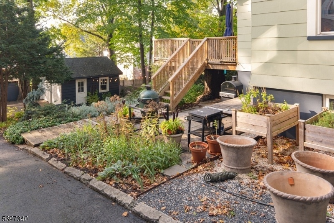
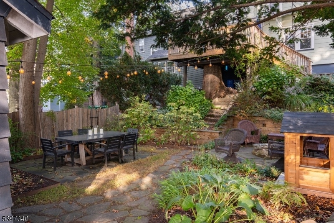
Price: $620,000
GSMLS: 3998501Type: Single Family
Style: Colonial
Beds: 3
Baths: 1 Full & 2 Half
Garage: 2-Car
Year Built: 1920
Acres: 0.15
Property Tax: $13,479
Description
Step Inside 36 Clarendon Place And Fall In Love With Where Old-world Charm Meets Modern Living. This Beautifully Updated 3-bedroom Side-hall Colonial Sits On A Peaceful Tree-lined Street In Bloomfield, Offering Warmth, Character, Designer Flair, And Quality Finishes Throughout. Upon Entering, You're Welcomed Into A Living Room With Oak Floors And A Wood-burning Fireplace, Adjacent To A Sun-filled Den. The Formal Dining Room Features William Morris Beaded Wallpaper, Adding Timeless Elegance. The Dream Kitchen Offers High-end Appliances, Cherry Cabinets, A Slate Floor, And A Butcher's Pantry With A Breakfast Bar, Separated By An Original Wood Pillar. A Renovated Powder Room Completes The First Floor. Upstairs, The Nicely Sized Primary Bedroom Includes A Radiant-heated Sunroom. Two Additional Bedrooms Showcase Sophisticated Deep Tones And Textures. The Well-maintained Bathroom Offers Classic Vintage Charm With Its Retro Tub And Wainscoting. The Third-floor Is Ideal For A Home Office, Playroom, Or Creative Space. Multi-level Outdoor Areas Include A Wood Deck Off The Kitchen And A Patio Perfect For Bbqs And Entertaining. 2-car Detached Garage Adds Convenience And Storage. Every Corner Reflects Thoughtful Updates And Care, Creating The Perfect Blend Of Comfort, Style, And Serenity. Completed In 2025, This True Bloomfield Gem Is Just Blocks From The Shuttle Bus To The Train, Gsp Entrance, And Nj Transit Bus, Ideal For Commuters. Home Warranty Included For The Buyer's Peace Of Mind.
Rooms Sizes
Kitchen:
First
Dining Room:
First
Living Room:
First
Family Room:
n/a
Den:
First
Bedroom 1:
Second
Bedroom 2:
Second
Bedroom 3:
Second
Bedroom 4:
n/a
Room Levels
Basement:
Laundry,PowderRm,SeeRem,Storage,Utility,Walkout,Workshop
Ground:
n/a
Level 1:
Den,DiningRm,Kitchen,LivingRm,Pantry,PowderRm,SeeRem
Level 2:
3Bedroom,BathMain,Sunroom
Level 3:
Attic,Office,SittngRm
Level Other:
n/a
Room Features
Kitchen:
Breakfast Bar, Pantry, See Remarks, Separate Dining Area
Dining Room:
Formal Dining Room
Master Bedroom:
Sitting Room
Bath:
Tub Only
Interior Features
Square Foot:
n/a
Year Renovated:
2025
Basement:
Yes - French Drain, Full, Unfinished, Walkout
Full Baths:
1
Half Baths:
2
Appliances:
Carbon Monoxide Detector, Dishwasher, Dryer, Kitchen Exhaust Fan, Range/Oven-Gas, Refrigerator, See Remarks, Washer
Flooring:
Stone, Wood
Fireplaces:
1
Fireplace:
Living Room, Wood Burning
Interior:
Blinds, Carbon Monoxide Detector, Smoke Detector, Window Treatments
Exterior Features
Garage Space:
2-Car
Garage:
Detached Garage, See Remarks
Driveway:
1 Car Width, Blacktop, Driveway-Shared, See Remarks
Roof:
Asphalt Shingle, See Remarks
Exterior:
Composition Shingle
Swimming Pool:
n/a
Pool:
n/a
Utilities
Heating System:
Radiators - Steam, See Remarks
Heating Source:
Gas-Natural, See Remarks
Cooling:
Ceiling Fan, Window A/C(s)
Water Heater:
Gas
Water:
Public Water
Sewer:
Public Sewer
Services:
n/a
Lot Features
Acres:
0.15
Lot Dimensions:
45 X 150
Lot Features:
n/a
School Information
Elementary:
n/a
Middle:
n/a
High School:
n/a
Community Information
County:
Essex
Town:
Bloomfield Twp.
Neighborhood:
n/a
Application Fee:
n/a
Association Fee:
n/a
Fee Includes:
n/a
Amenities:
n/a
Pets:
n/a
Financial Considerations
List Price:
$620,000
Tax Amount:
$13,479
Land Assessment:
$144,400
Build. Assessment:
$253,000
Total Assessment:
$397,400
Tax Rate:
3.39
Tax Year:
2024
Ownership Type:
Fee Simple
Listing Information
MLS ID:
3998501
List Date:
11-19-2025
Days On Market:
0
Listing Broker:
WEICHERT REALTORS
Listing Agent:


















































Request More Information
Shawn and Diane Fox
RE/MAX American Dream
3108 Route 10 West
Denville, NJ 07834
Call: (973) 277-7853
Web: FoxHillsRockaway.com

