206 Longwood Ave
Chatham Twp, NJ 07928
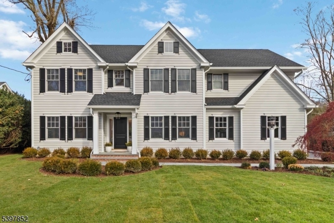
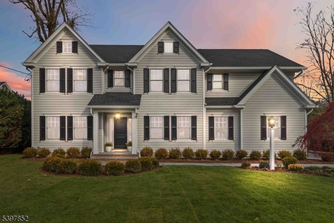
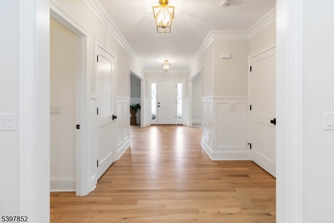
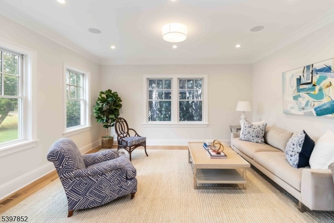
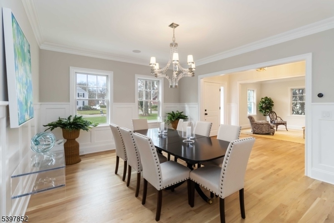
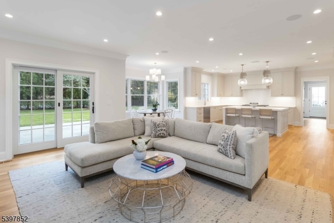
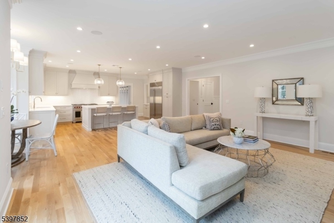
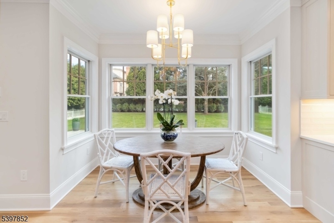
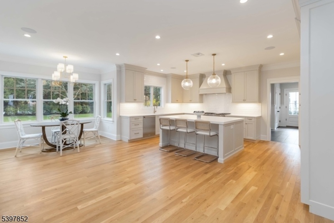
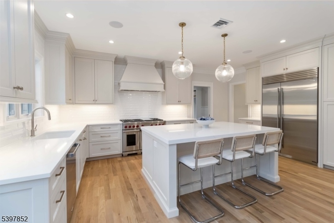
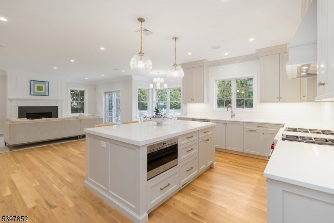
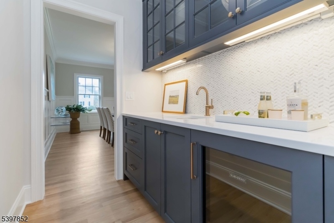
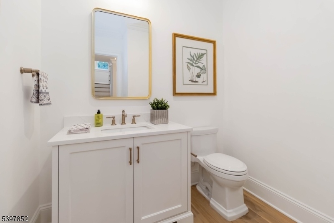
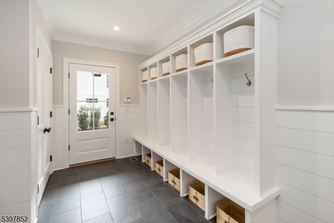
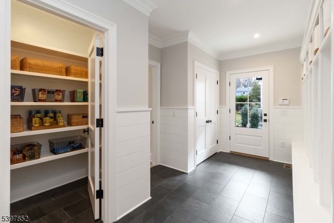
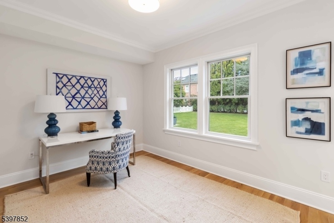
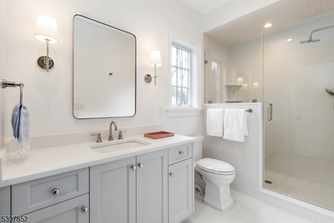
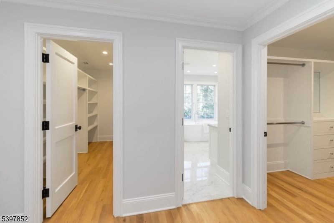
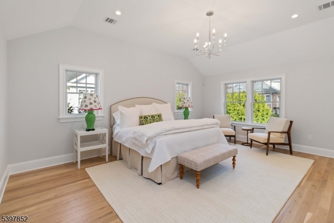
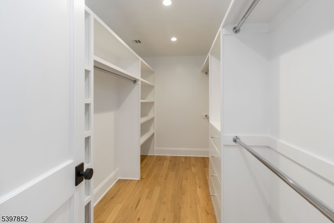
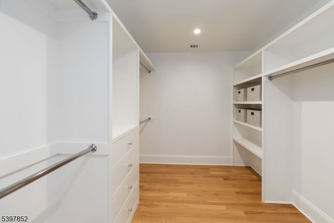
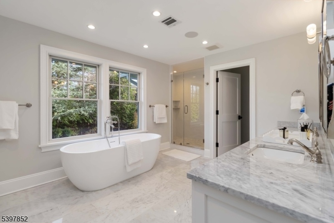
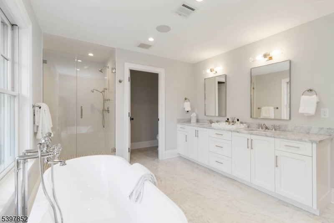
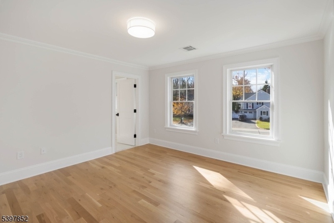
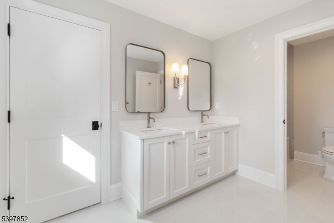
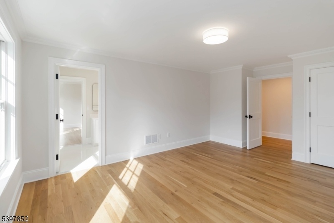
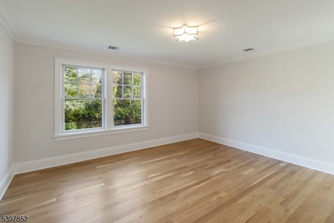
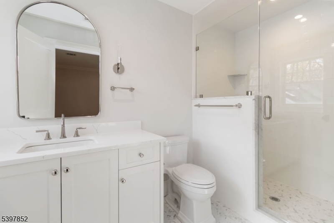
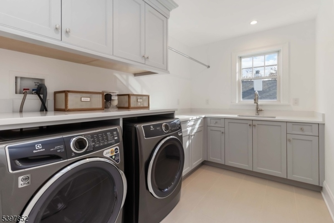
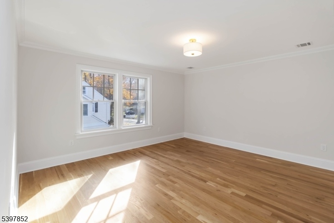
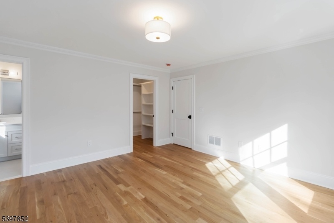
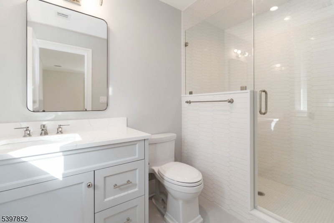
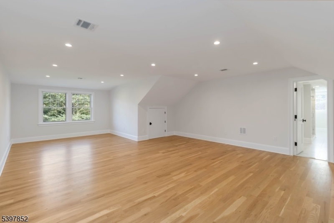
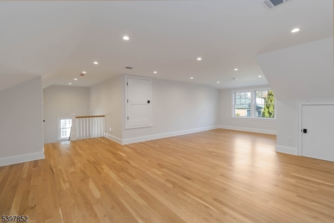
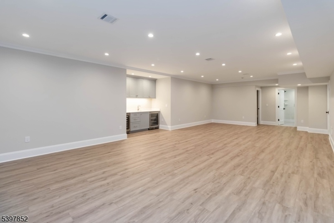
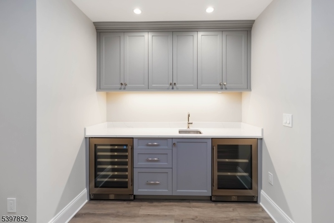
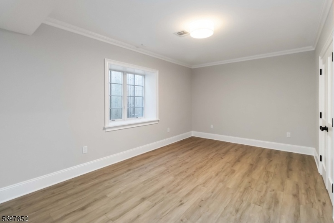
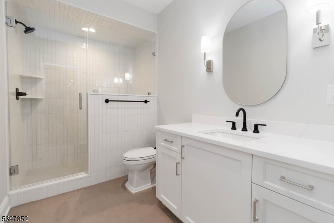
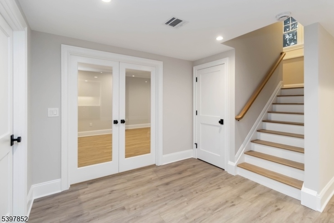
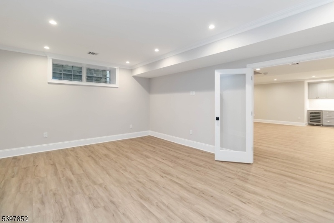
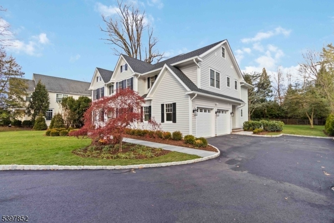
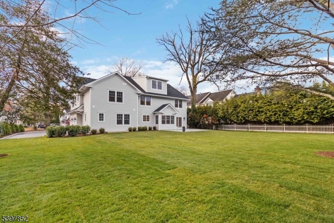
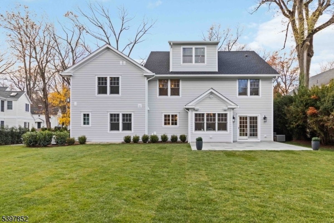
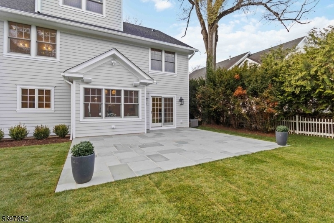
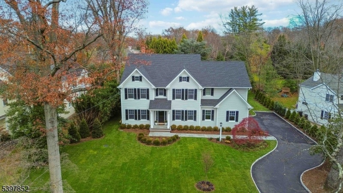
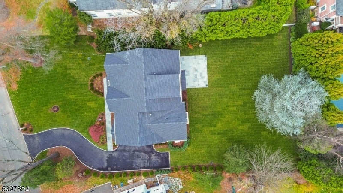
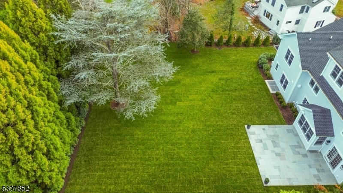
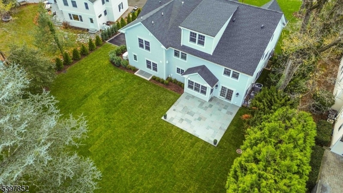
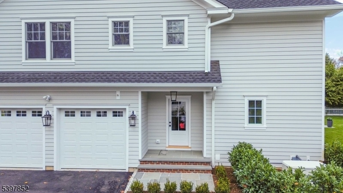
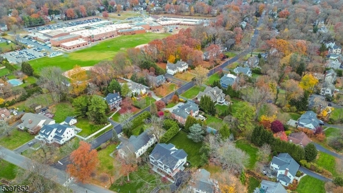
Price: $3,950,000
GSMLS: 3998466Type: Single Family
Style: Colonial
Beds: 7
Baths: 7 Full & 1 Half
Garage: 2-Car
Year Built: 2025
Acres: 0.46
Property Tax: $15,975
Description
Open House Saturday 1PM–3PM.
Luxurious Custom Home By Renowned Local Builder W. P. Lloyd. Built And Designed Through Close Collaboration Using The Finest Materials And Finishes, This Home Unites Premier Architectural Design, Designer-selected Details, And Thoughtfully Crafted Landscape Architecture To Create A Luxurious Yet Highly Functional Residence Of Timeless Appeal. Stunning Half Acre Level Lot With Exceptional Privacy In The Upper Washington Neighborhood. Central Location Convenient To All Schools. Amenities Include More Than Can Be Listed Here - Ext: Full House Generator, Solid Poured Concrete Foundation, Bluestone Patio, Lawn Irrigation System, Azek Trim, Painted Wood Clapboard Siding, Gaf Lifetime Asphalt Roof Shingles. Int: White Oak Wood Flooring, 3 Units Of Hvac (5 Multiple Zones) Plus Fresh Air Exchangers, Custom Kitchen With Center Island, Pantry And Butler's Pantry Into Dining Room, Mudroom With Slate Floor, Cubbies & Coat Hooks. 1st Floor Office/bedroom With Attached Full Bath. Convenient Side Entry 'friends Door' Near Garage. Primary Bedroom With Tray Ceiling & Dual Walk In Closets, Luxury Bath With Radiant Heat Floor, Soaking Tub, Dual Sink Vanity And Generous Shower. Anderson 400 Series Windows, Insulated Garage Doors, Extensive Lighting, Professionally Landscaped And So Much More! Square Footage From Architectural Plans: Basement 1825, First Floor 2028, Second Floor 2458, Third Floor 910 = 7221 (not Including Garage Square Footage 503)Rooms Sizes
Kitchen:
12x19 First
Dining Room:
14x16 First
Living Room:
13x16 First
Family Room:
22x19 First
Den:
14x10 First
Bedroom 1:
15x19 Second
Bedroom 2:
15x13 Second
Bedroom 3:
15x15 Second
Bedroom 4:
13x16 Second
Room Levels
Basement:
1Bedroom,BathMain,Exercise,RecRoom,SeeRem,Storage,Utility
Ground:
n/a
Level 1:
1Bedroom,BathMain,DiningRm,FamilyRm,Foyer,GarEnter,Kitchen,LivingRm,MudRoom,Office,Pantry,SeeRem
Level 2:
4+Bedrms,BathMain,BathOthr,Laundry,SeeRem
Level 3:
BathMain,Leisure,Storage
Level Other:
n/a
Room Features
Kitchen:
Center Island, See Remarks
Dining Room:
Formal Dining Room
Master Bedroom:
Full Bath, Walk-In Closet
Bath:
Soaking Tub, Stall Shower
Interior Features
Square Foot:
7,221
Year Renovated:
n/a
Basement:
Yes - Finished, Full
Full Baths:
7
Half Baths:
1
Appliances:
Refrigerator, See Remarks
Flooring:
See Remarks, Wood
Fireplaces:
1
Fireplace:
Family Room, Gas Fireplace
Interior:
CeilHigh,SoakTub,WlkInCls
Exterior Features
Garage Space:
2-Car
Garage:
Built-In Garage, Garage Door Opener, Oversize Garage
Driveway:
1 Car Width, 2 Car Width, Blacktop
Roof:
Asphalt Shingle
Exterior:
Clapboard, See Remarks
Swimming Pool:
n/a
Pool:
n/a
Utilities
Heating System:
3 Units, Forced Hot Air, Multi-Zone
Heating Source:
Gas-Natural
Cooling:
3 Units, Central Air
Water Heater:
Gas
Water:
Public Water
Sewer:
Public Sewer
Services:
Cable TV Available, Garbage Extra Charge
Lot Features
Acres:
0.46
Lot Dimensions:
n/a
Lot Features:
Level Lot
School Information
Elementary:
n/a
Middle:
Chatham Middle School (6-8)
High School:
Chatham High School (9-12)
Community Information
County:
Morris
Town:
Chatham Twp.
Neighborhood:
Upper Washington
Application Fee:
n/a
Association Fee:
n/a
Fee Includes:
n/a
Amenities:
n/a
Pets:
n/a
Financial Considerations
List Price:
$3,950,000
Tax Amount:
$15,975
Land Assessment:
$581,000
Build. Assessment:
$222,200
Total Assessment:
$803,200
Tax Rate:
1.99
Tax Year:
2024
Ownership Type:
Fee Simple
Listing Information
MLS ID:
3998466
List Date:
11-19-2025
Days On Market:
49
Listing Broker:
COLDWELL BANKER REALTY
Listing Agent:
Francine Alcorn


















































Request More Information
Shawn and Diane Fox
RE/MAX American Dream
3108 Route 10 West
Denville, NJ 07834
Call: (973) 277-7853
Web: FoxHillsRockaway.com




