16 Perry Rd
Clinton Twp, NJ 08801

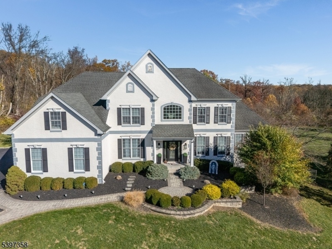
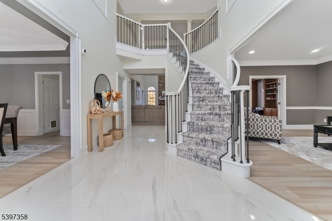
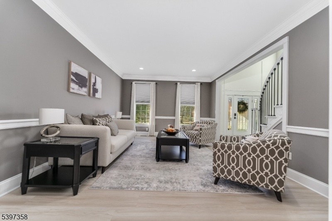
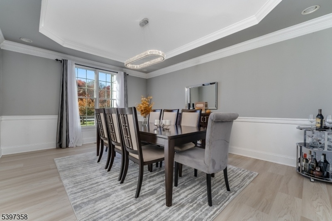
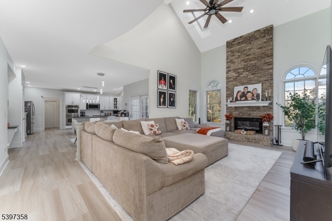
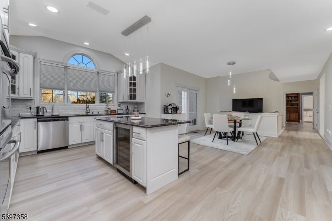
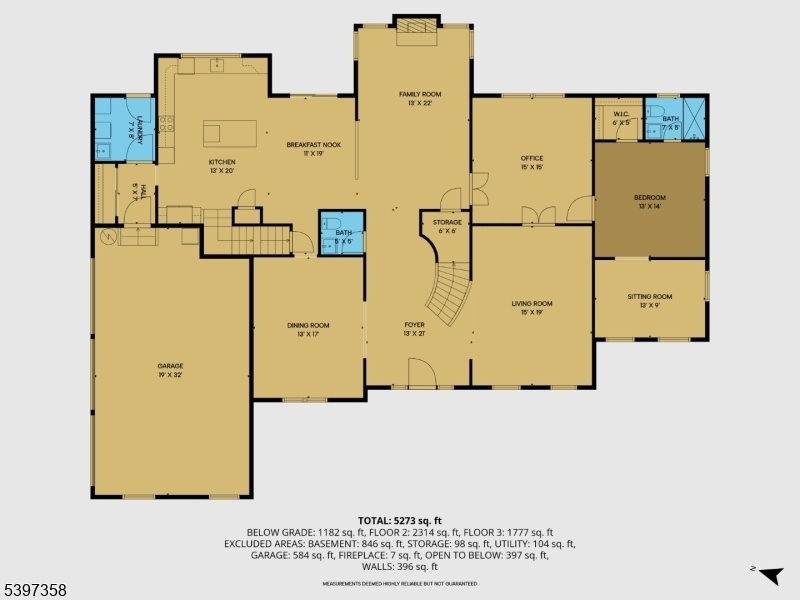
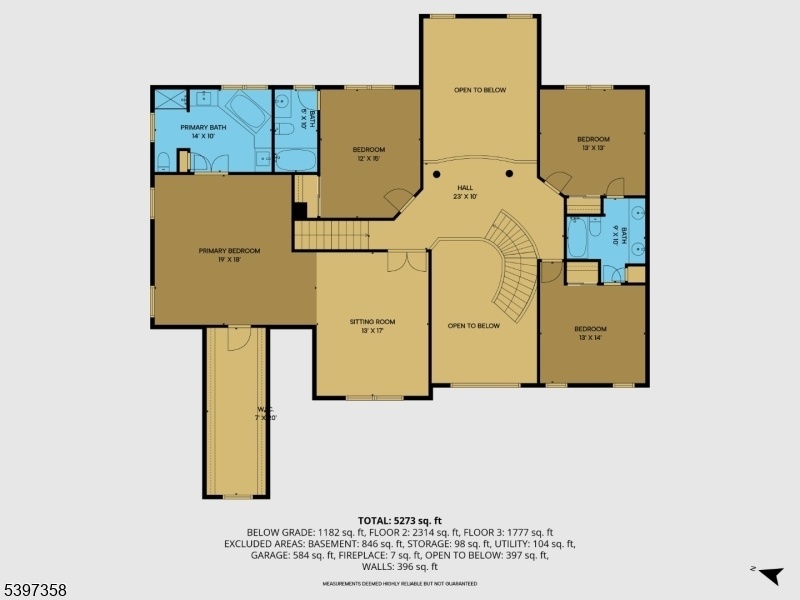
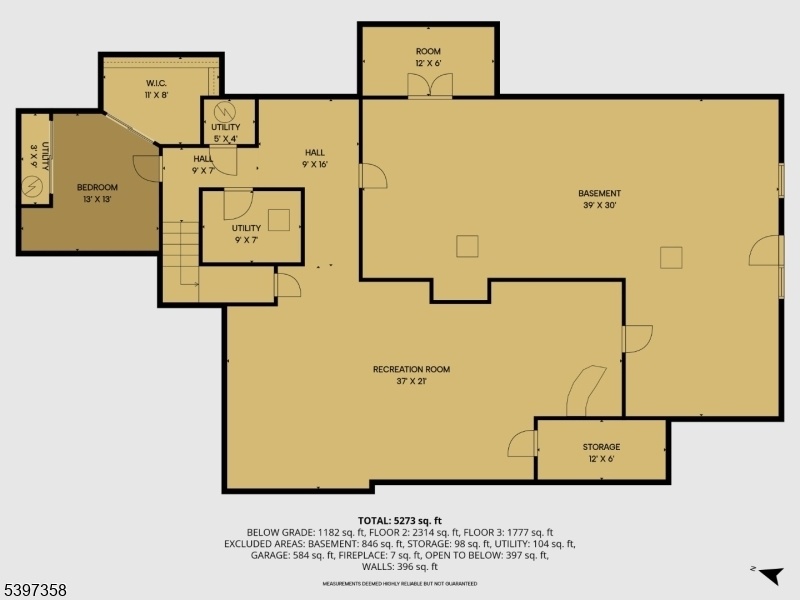
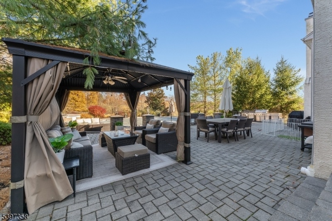
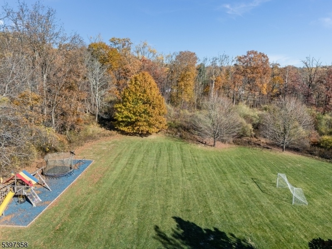
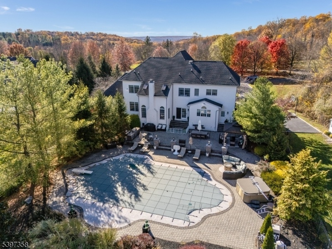
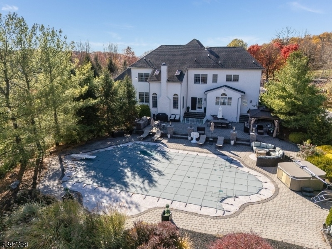
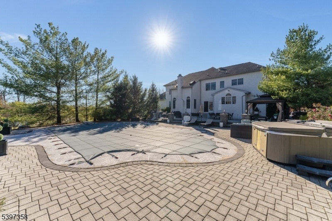
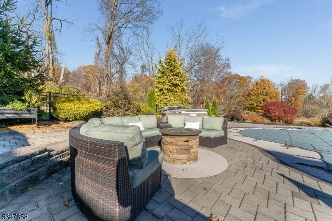
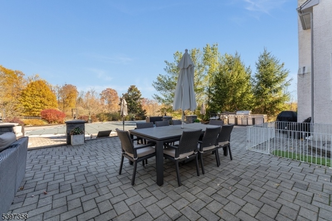
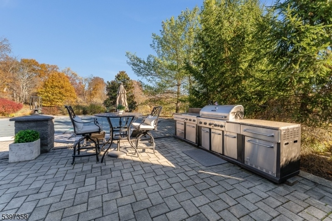
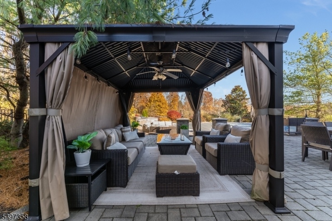
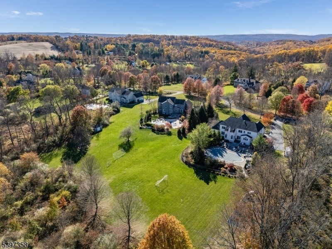
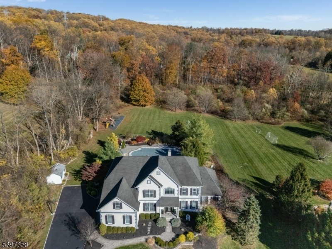
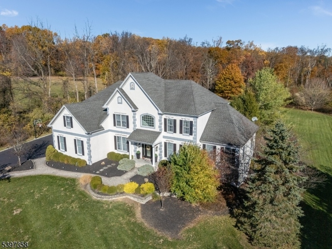
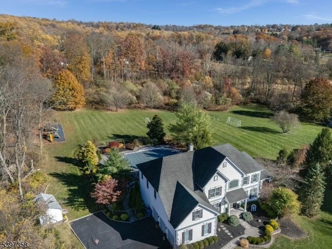
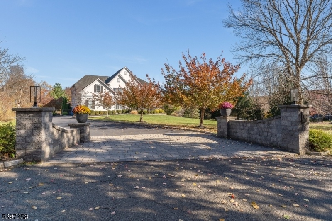
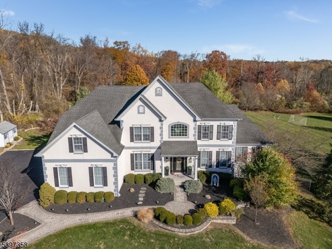
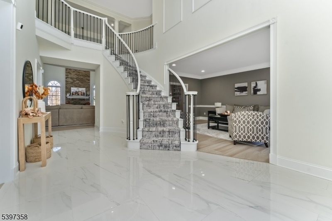
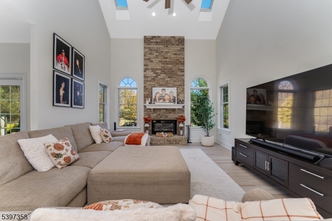
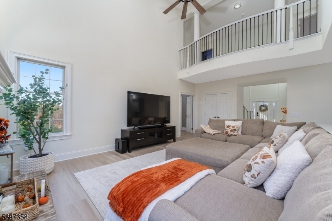
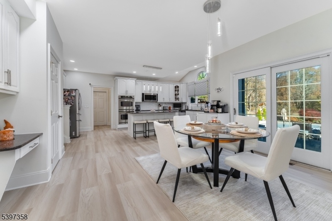
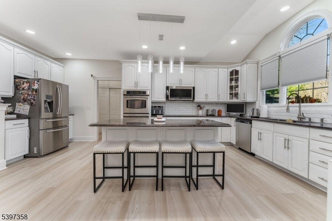
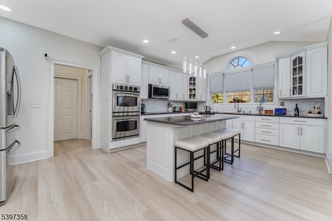
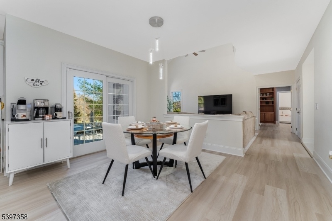
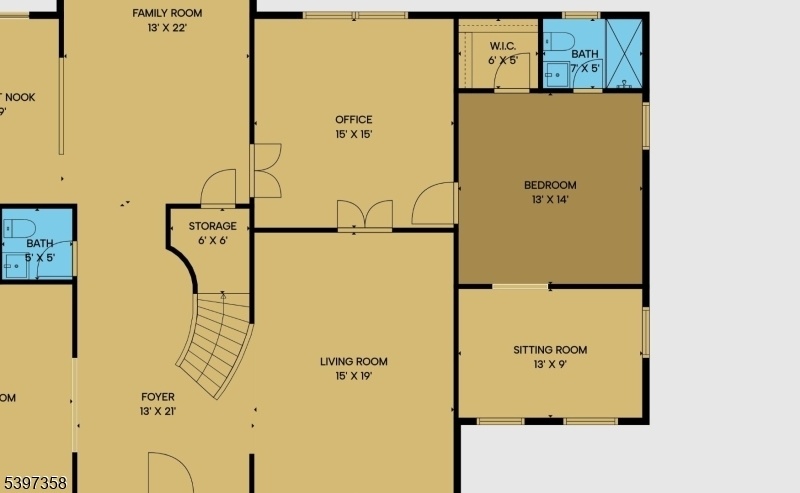
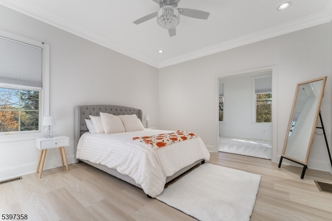
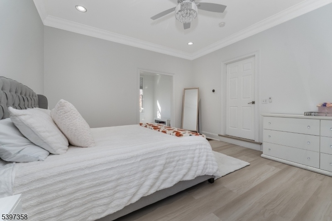
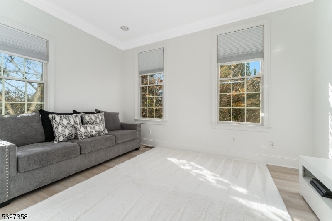
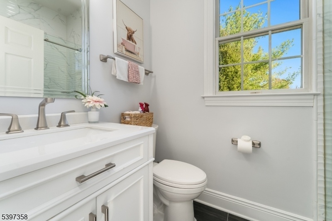
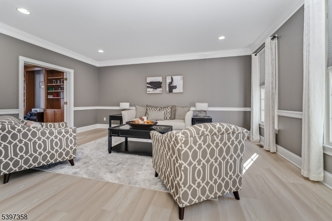
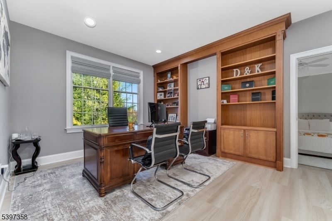
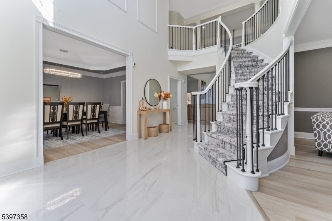
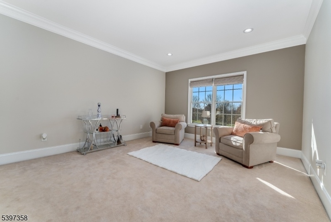
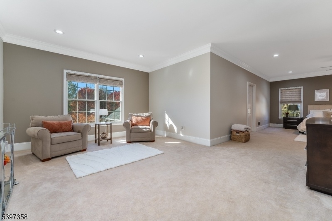
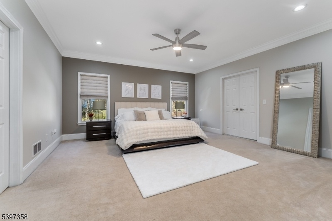
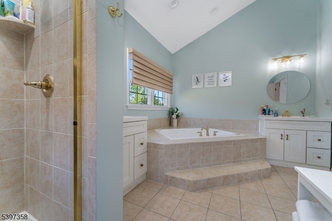
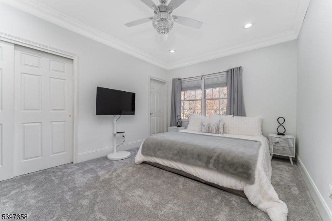
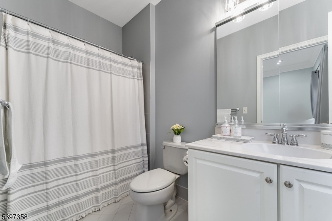
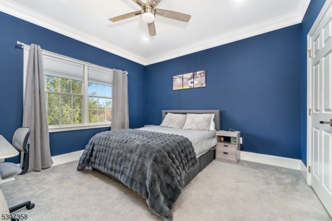
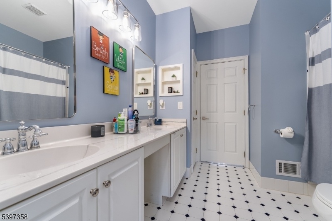
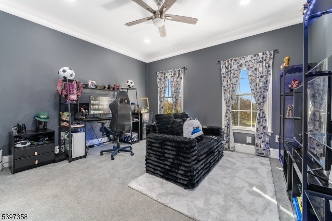
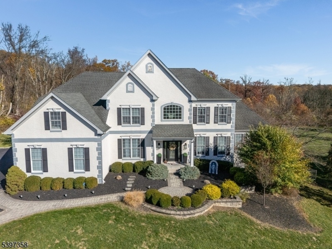
Price: $1,325,000
GSMLS: 3997964Type: Single Family
Style: Colonial
Beds: 5
Baths: 4 Full & 1 Half
Garage: 3-Car
Year Built: 2004
Acres: 2.64
Property Tax: $22,399
Description
CUSTOM 5 BEDROOM HOME at THE PRESERVE by TOLL BROS, Clinton Township, Hunterdon County...Meticulously Maintained and Tastefully Updated...First Floor Bedroom Suite and Second Floor Primary Suite with Sitting Room, Jack and Jill 2 Bedroom Suite and a 4th en suite Bedroom offer plenty of private spaces... Formal Living Room, Formal Dining Room, Private Home Office...Expansive Kitchen with Center Island and Breakfast Table Area open to the Family Room make it a delightful Gathering Place...Entertaining extends to the back yard oasis with Inground Heated Salt Water Pool, Custom Paver Patio with Outdoor Kitchen, Playset Area and large grass area for play...Walk-Out Lower Level is partially finished...3 car Garage with epoxy floor...The MONROE model was custom built on a premium lot to include Versailles exterior and added options for Palladian Kitchen Addition and Guest Elite Suite...The floor plan allows for a variety of uses of rooms as the needs of the owner may change and the home is the perfect blend of warmth and luxury...Convenient location with nearby access to major commuter routes and bus and train lines...close to all Clinton Twp public and private award winning schools and North Hunterdon High School...Enjoy outdoor activities at Ken Lockwood Gorge, Columbia Trail, Round Valley Rec Area and Spruce Run State Park...Your Dream Home Awaits in the Hunterdon Hills!
Rooms Sizes
Kitchen:
n/a
Dining Room:
n/a
Living Room:
n/a
Family Room:
n/a
Den:
n/a
Bedroom 1:
n/a
Bedroom 2:
n/a
Bedroom 3:
n/a
Bedroom 4:
n/a
Room Levels
Basement:
Exercise Room, Outside Entrance, Rec Room, Storage Room, Walkout
Ground:
n/a
Level 1:
1Bedroom,BathOthr,DiningRm,FamilyRm,Foyer,GarEnter,Kitchen,Laundry,LivingRm,MudRoom,Office,PowderRm,SittngRm
Level 2:
4+Bedrms,BathMain,BathOthr,SittngRm
Level 3:
n/a
Level Other:
n/a
Room Features
Kitchen:
Center Island, Eat-In Kitchen, Pantry
Dining Room:
Formal Dining Room
Master Bedroom:
Full Bath, Sitting Room, Walk-In Closet
Bath:
n/a
Interior Features
Square Foot:
n/a
Year Renovated:
n/a
Basement:
Yes - Finished-Partially, Full, Walkout
Full Baths:
4
Half Baths:
1
Appliances:
Cooktop - Electric, Dishwasher, Dryer, Microwave Oven, Refrigerator, Wall Oven(s) - Gas, Washer
Flooring:
Carpeting, Tile, Wood
Fireplaces:
1
Fireplace:
Family Room
Interior:
Cathedral Ceiling, High Ceilings
Exterior Features
Garage Space:
3-Car
Garage:
Attached Garage
Driveway:
2 Car Width, Blacktop
Roof:
Asphalt Shingle
Exterior:
Stucco
Swimming Pool:
Yes
Pool:
Heated, In-Ground Pool, Liner
Utilities
Heating System:
3 Units, Forced Hot Air
Heating Source:
Gas-Propane Owned
Cooling:
3 Units, Central Air
Water Heater:
n/a
Water:
Private, Well
Sewer:
Private, Septic 5+ Bedroom Town Verified
Services:
Garbage Extra Charge
Lot Features
Acres:
2.64
Lot Dimensions:
n/a
Lot Features:
Backs to Park Land, Cul-De-Sac
School Information
Elementary:
P.MCGAHERN
Middle:
CLINTON MS
High School:
N.HUNTERDN
Community Information
County:
Hunterdon
Town:
Clinton Twp.
Neighborhood:
The Preserve
Application Fee:
n/a
Association Fee:
n/a
Fee Includes:
n/a
Amenities:
n/a
Pets:
n/a
Financial Considerations
List Price:
$1,325,000
Tax Amount:
$22,399
Land Assessment:
$158,100
Build. Assessment:
$593,300
Total Assessment:
$751,400
Tax Rate:
2.98
Tax Year:
2024
Ownership Type:
Fee Simple
Listing Information
MLS ID:
3997964
List Date:
11-14-2025
Days On Market:
94
Listing Broker:
WEICHERT REALTORS
Listing Agent:
Lynn Porter


















































Request More Information
Shawn and Diane Fox
RE/MAX American Dream
3108 Route 10 West
Denville, NJ 07834
Call: (973) 277-7853
Web: FoxHillsRockaway.com

