13 Sweeney Ct
Green Brook Twp, NJ 08812
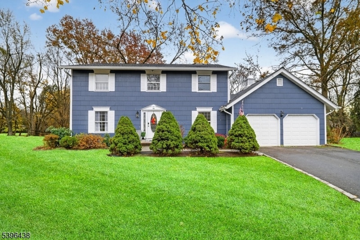
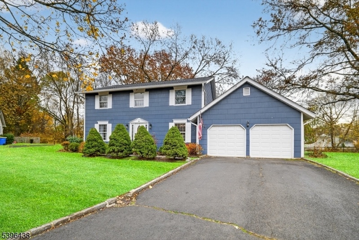
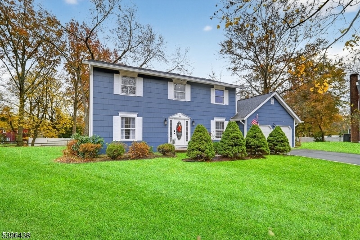
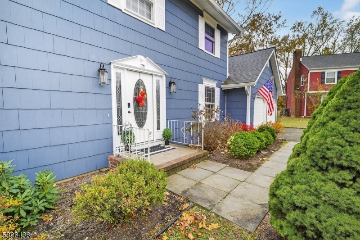
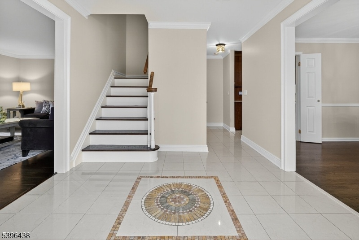
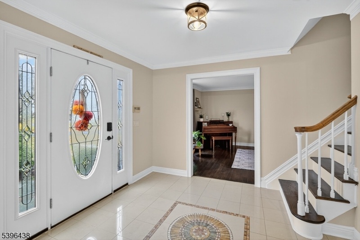
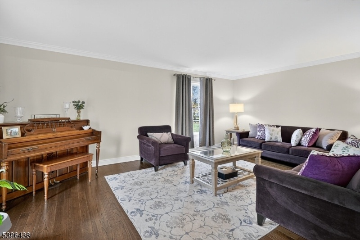
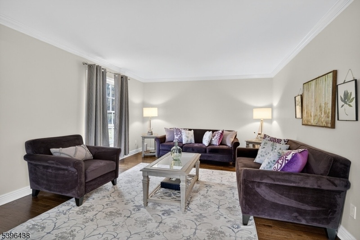
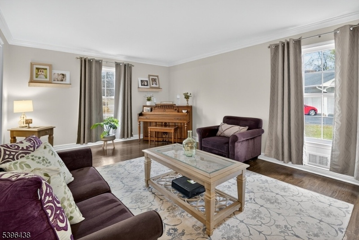
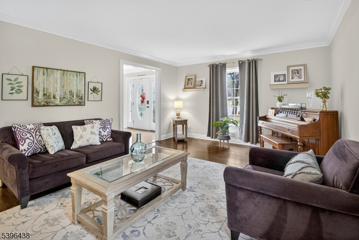
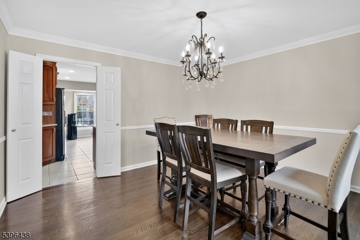
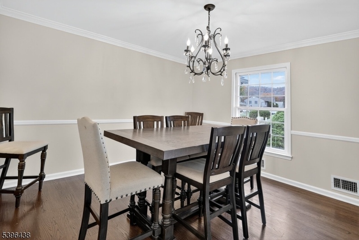
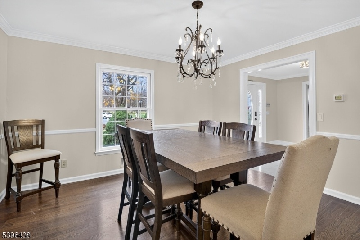
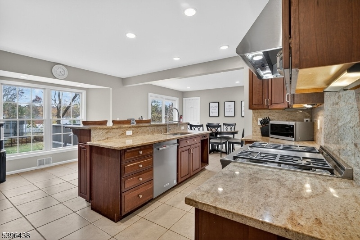
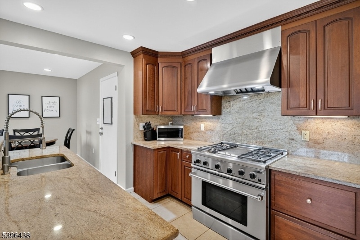
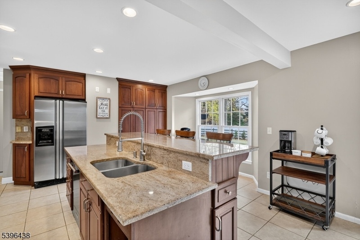
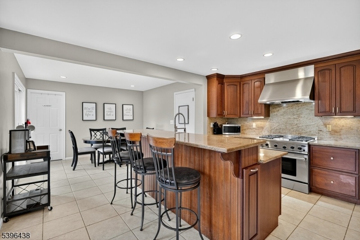
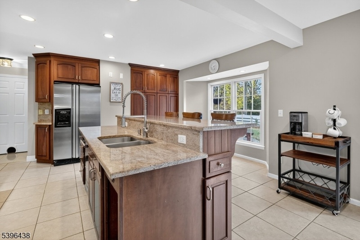
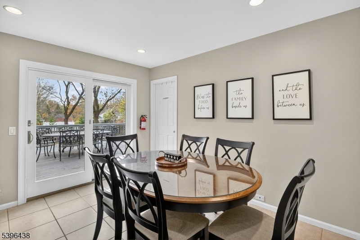
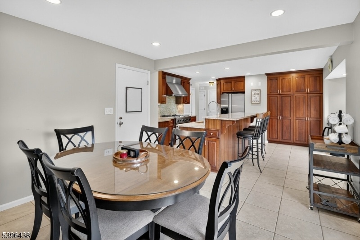
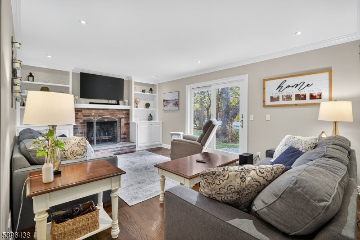
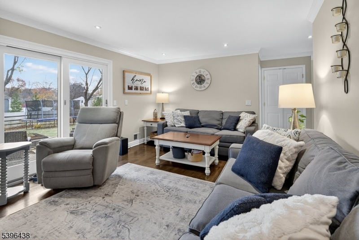
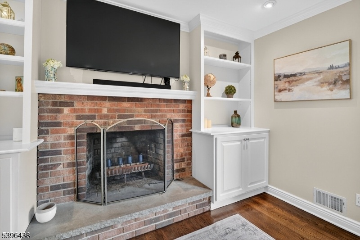
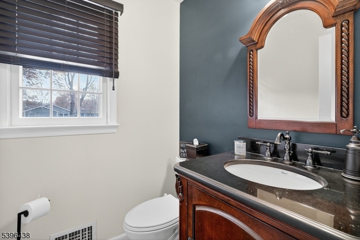
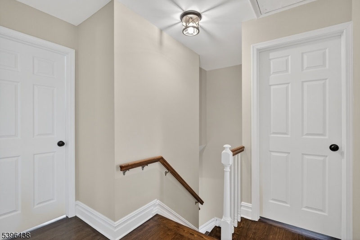
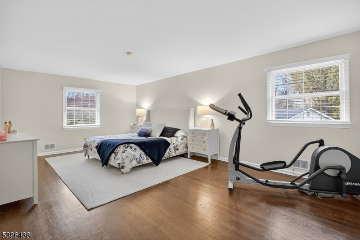
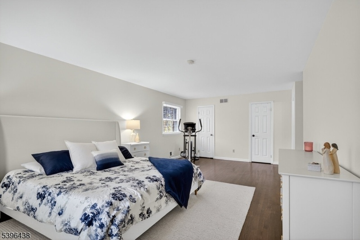
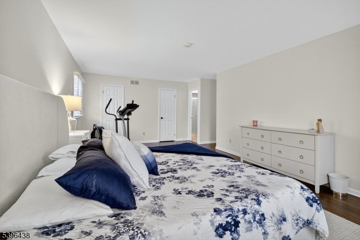
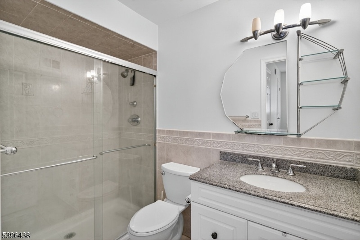
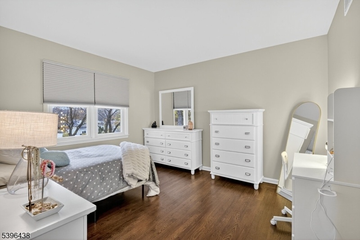
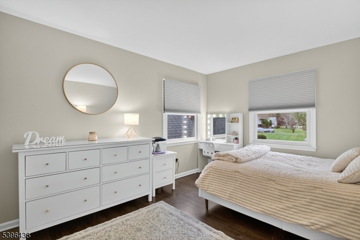
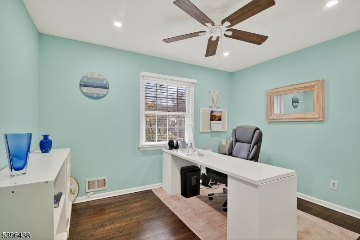
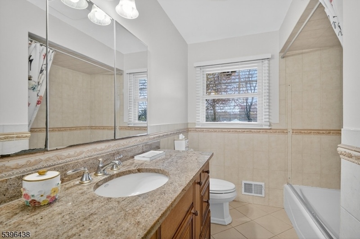
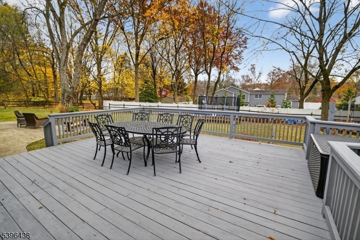
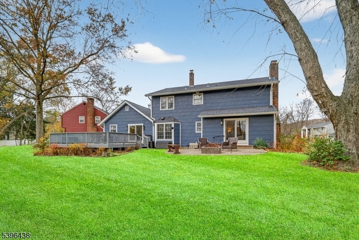
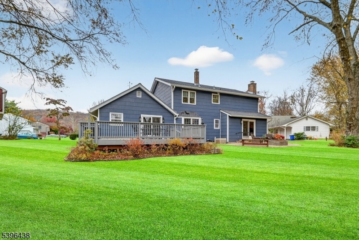
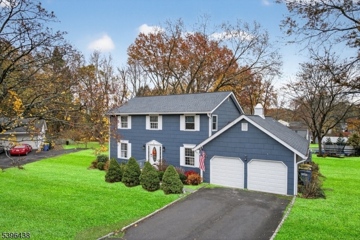
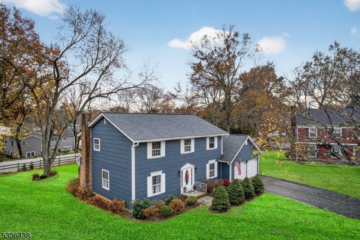
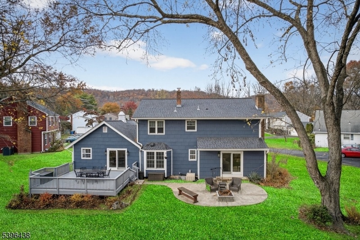
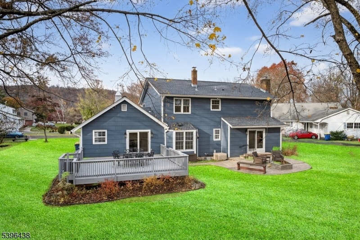
Price: $769,900
GSMLS: 3997658Type: Single Family
Style: Colonial
Beds: 4
Baths: 2 Full & 1 Half
Garage: 2-Car
Year Built: 1977
Acres: 0.45
Property Tax: $13,357
Description
Unsurpassed Setting! Nestled On A Picturesque 1/2 Acre Lot At The End Of A Quiet Cul-de-sac, This Beautifully Maintained 4-bedroom, 2 -bath Center Hall Colonial Offers Timeless Appeal And Exceptional Living Space. The Home Features An Inviting Floor Plan With Generous Room Sizes Throughout, Highlighted By A 22'x15' Gourmet Kitchen Showcasing Custom Cabinetry, Granite Countertops, A Two-tier Center Island, And High-end Stainless-steel Appliances, Including A Commercial-grade Dcs Range And Hood. Sliding Glass Doors Open To A Spacious Rear Deck Overlooking The Tranquil Backyard Ideal For Relaxing Or Entertaining. A Gracious Entry Foyer With Inlaid Tile Flooring Leads To Elegant Formal Living And Dining Rooms Enhanced With Crown Molding, While The Warm And Welcoming Family Room Features A Brick Fireplace Flanked By Built-in Bookshelves. Upstairs, The Expansive Primary Suite Boasts Two Walk-in Closets And A Beautiful Bath. Additional Highlights Include A New Gaf Timberline Roof With Gutters And Leaders (2022), Gleaming Hardwood Floors Throughout, A Full Basement Offering Excellent Storage Or Future Expansion Potential, And An Attached Two-car Garage. Ideally Located In Sought-after Green Brook Township, Known For Its Blue Ribbon Schools, And Just Minutes From Major Highways, Parks, Shopping, And Dining This Home Perfectly Blends Location, Quality, And Value! Multiple Offers-highest And Best By Thursday 11/20 At 5pm.
Rooms Sizes
Kitchen:
22x15 First
Dining Room:
13x13 First
Living Room:
20x13 First
Family Room:
18x13 First
Den:
n/a
Bedroom 1:
23x13 Second
Bedroom 2:
13x11 Second
Bedroom 3:
12x11 Second
Bedroom 4:
12x10 Second
Room Levels
Basement:
Storage Room, Utility Room
Ground:
n/a
Level 1:
Dining Room, Family Room, Kitchen, Living Room, Powder Room
Level 2:
4 Or More Bedrooms, Bath Main, Bath(s) Other
Level 3:
n/a
Level Other:
n/a
Room Features
Kitchen:
Breakfast Bar, Center Island, Eat-In Kitchen
Dining Room:
Formal Dining Room
Master Bedroom:
Full Bath, Walk-In Closet
Bath:
n/a
Interior Features
Square Foot:
n/a
Year Renovated:
2020
Basement:
Yes - Full, Unfinished
Full Baths:
2
Half Baths:
1
Appliances:
Range/Oven-Gas, Refrigerator
Flooring:
Tile, Wood
Fireplaces:
1
Fireplace:
Family Room, Wood Burning
Interior:
Walk-In Closet
Exterior Features
Garage Space:
2-Car
Garage:
Attached Garage, Garage Door Opener
Driveway:
2 Car Width, Blacktop, Off-Street Parking
Roof:
Asphalt Shingle
Exterior:
Composition Shingle
Swimming Pool:
No
Pool:
n/a
Utilities
Heating System:
1 Unit, Forced Hot Air
Heating Source:
Gas-Natural
Cooling:
1 Unit, Central Air
Water Heater:
Gas
Water:
Public Water
Sewer:
Public Sewer
Services:
n/a
Lot Features
Acres:
0.45
Lot Dimensions:
n/a
Lot Features:
Cul-De-Sac, Irregular Lot, Level Lot, Open Lot
School Information
Elementary:
IRENE FELD
Middle:
GREENBROOK
High School:
WATCHUNG
Community Information
County:
Somerset
Town:
Green Brook Twp.
Neighborhood:
n/a
Application Fee:
n/a
Association Fee:
n/a
Fee Includes:
n/a
Amenities:
n/a
Pets:
n/a
Financial Considerations
List Price:
$769,900
Tax Amount:
$13,357
Land Assessment:
$286,900
Build. Assessment:
$430,600
Total Assessment:
$717,500
Tax Rate:
2.21
Tax Year:
2024
Ownership Type:
Fee Simple
Listing Information
MLS ID:
3997658
List Date:
11-13-2025
Days On Market:
0
Listing Broker:
ERA BONIAKOWSKI REAL ESTATE
Listing Agent:








































Request More Information
Shawn and Diane Fox
RE/MAX American Dream
3108 Route 10 West
Denville, NJ 07834
Call: (973) 277-7853
Web: FoxHillsRockaway.com

