1024 County Road 619
Stillwater Twp, NJ 07860
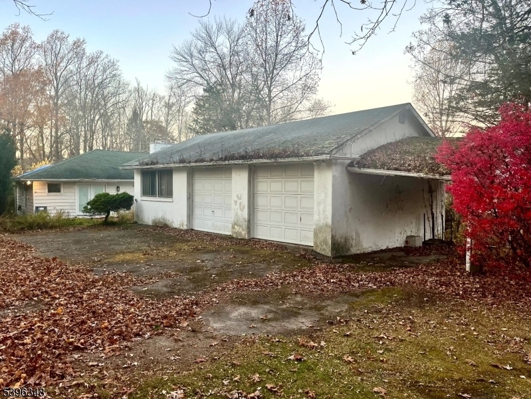
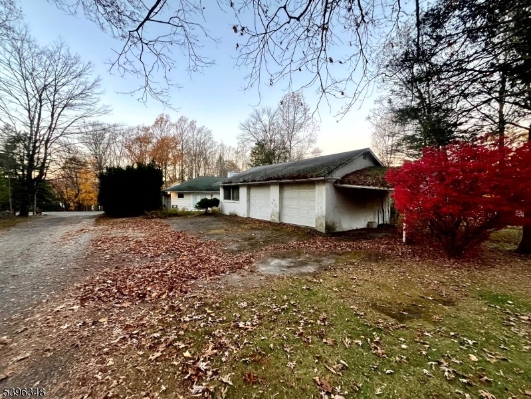
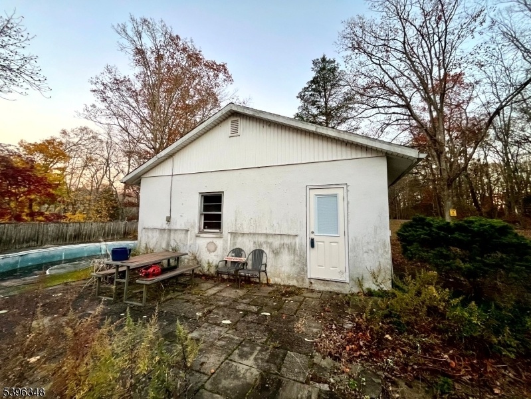
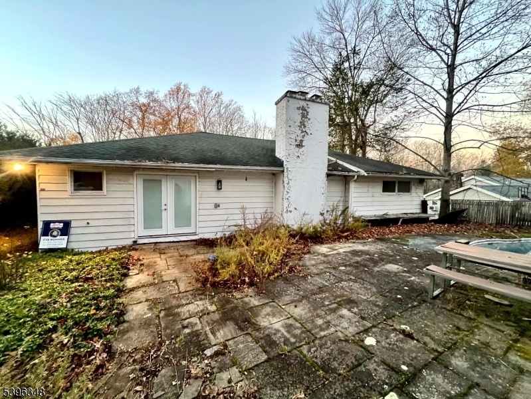
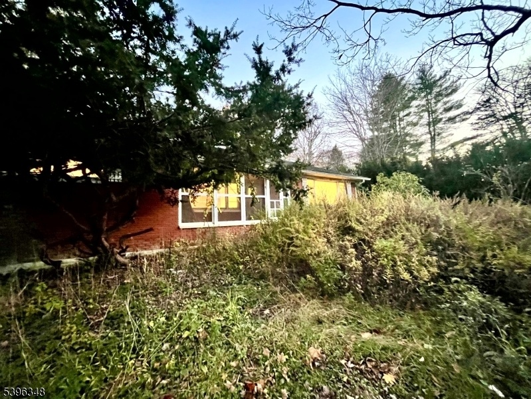

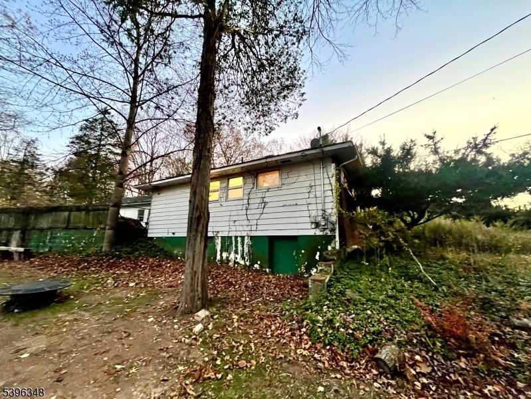
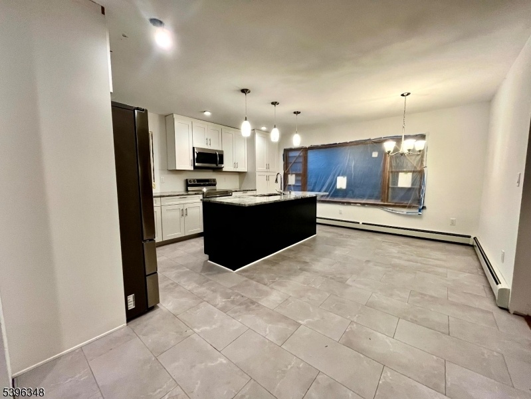

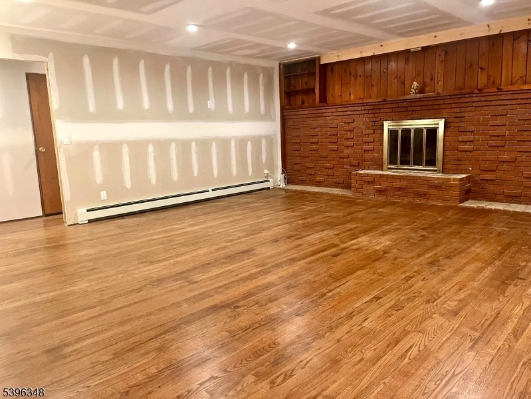
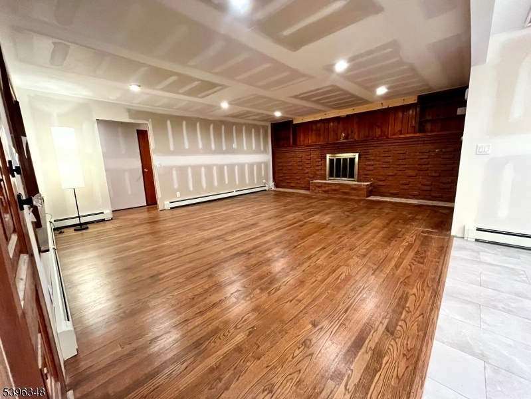
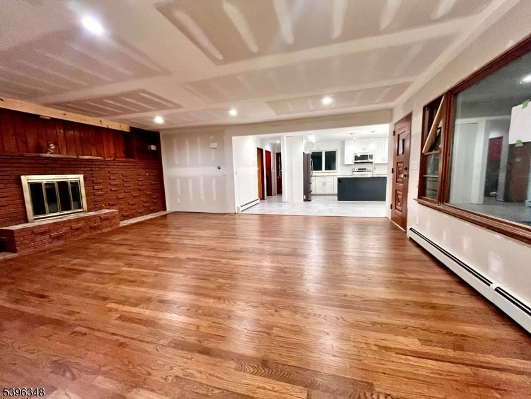
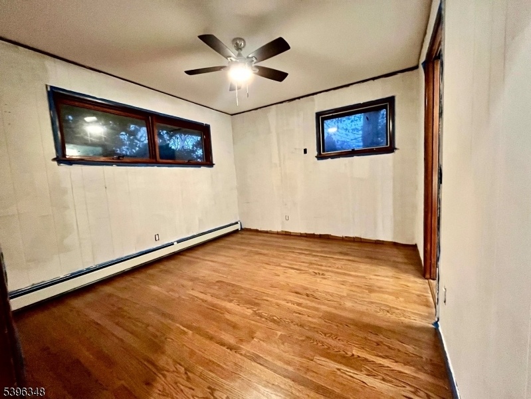
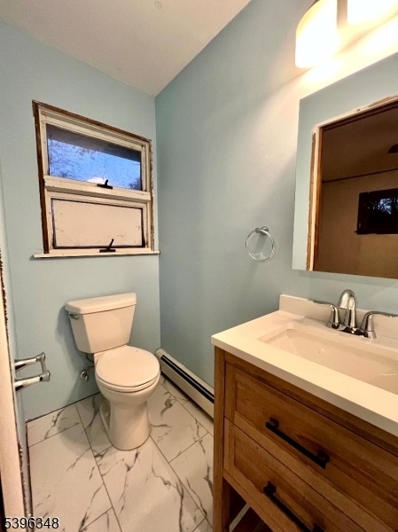
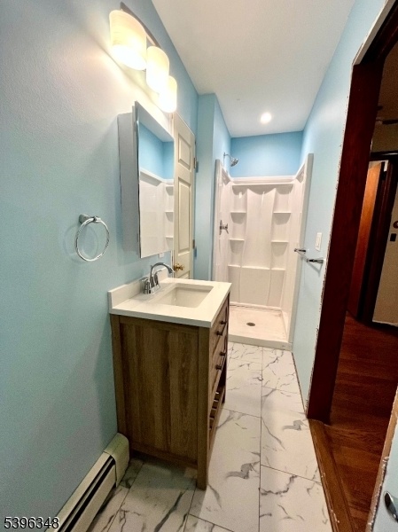

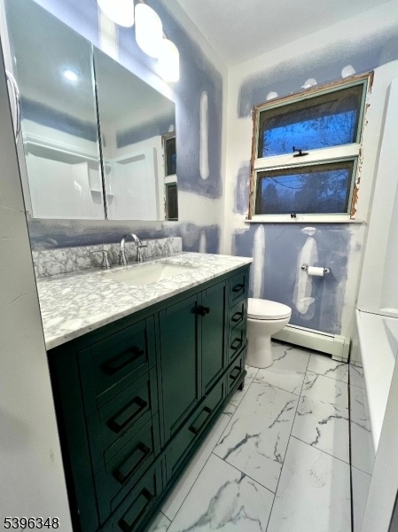
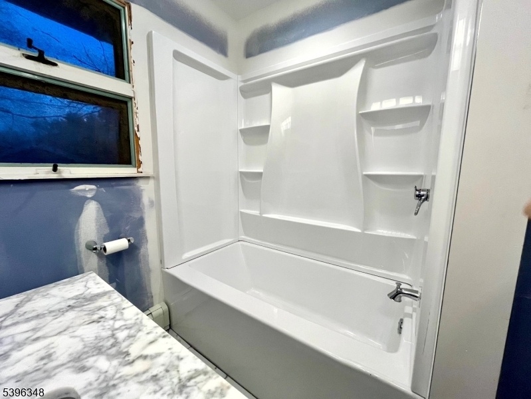
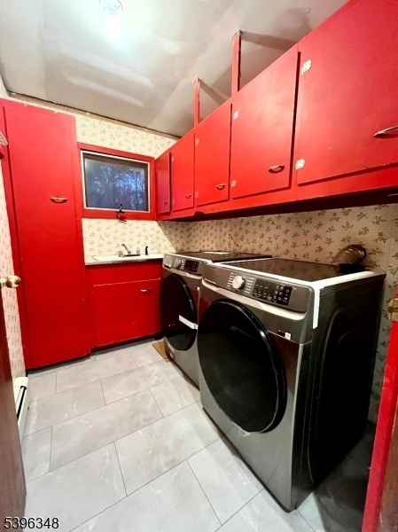
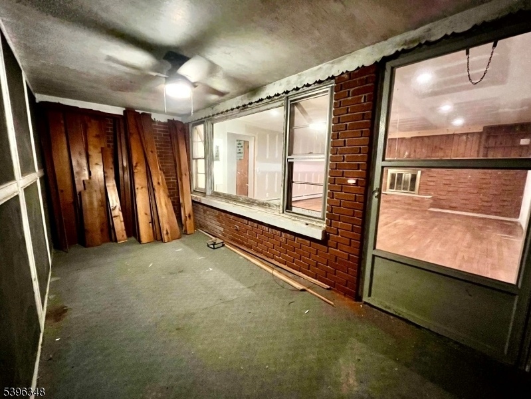
Price: $319,000
GSMLS: 3997612Type: Single Family
Style: Custom Home
Beds: 2
Baths: 3 Full
Garage: 2-Car
Year Built: 1960
Acres: 0.28
Property Tax: $6,958
Description
Rooms Sizes
Kitchen:
17x16 Ground
Dining Room:
n/a
Living Room:
20x17 Ground
Family Room:
n/a
Den:
n/a
Bedroom 1:
12x10
Bedroom 2:
12x9
Bedroom 3:
n/a
Bedroom 4:
n/a
Room Levels
Basement:
n/a
Ground:
n/a
Level 1:
2 Bedrooms, Bath Main, Bath(s) Other, Entrance Vestibule, Family Room, Kitchen, Laundry Room, Office, Porch
Level 2:
n/a
Level 3:
n/a
Level Other:
n/a
Room Features
Kitchen:
Center Island, Eat-In Kitchen, See Remarks
Dining Room:
Living/Dining Combo
Master Bedroom:
Full Bath
Bath:
n/a
Interior Features
Square Foot:
1,396
Year Renovated:
n/a
Basement:
No - Crawl Space, Unfinished, Walkout
Full Baths:
3
Half Baths:
0
Appliances:
Dishwasher, Dryer, Kitchen Exhaust Fan, Microwave Oven, Range/Oven-Electric, Refrigerator, Washer
Flooring:
Tile, Wood
Fireplaces:
1
Fireplace:
See Remarks, Wood Burning
Interior:
StallShw,StallTub
Exterior Features
Garage Space:
2-Car
Garage:
Carport-Attached, Detached Garage, Finished Garage, Garage Parking, Oversize Garage
Driveway:
Blacktop, Off-Street Parking
Roof:
Asphalt Shingle
Exterior:
Aluminum Siding, Brick
Swimming Pool:
Yes
Pool:
In-Ground Pool
Utilities
Heating System:
1 Unit, Baseboard - Hotwater, Multi-Zone
Heating Source:
Oil Tank Above Ground - Inside
Cooling:
Attic Fan, Ceiling Fan
Water Heater:
From Furnace
Water:
Well
Sewer:
See Remarks, Septic
Services:
n/a
Lot Features
Acres:
0.28
Lot Dimensions:
81X152 AV
Lot Features:
Corner, Lake/Water View
School Information
Elementary:
STILLWATER
Middle:
STILLWATER
High School:
KITTATINNY
Community Information
County:
Sussex
Town:
Stillwater Twp.
Neighborhood:
Swartswood Lake
Application Fee:
n/a
Association Fee:
n/a
Fee Includes:
n/a
Amenities:
n/a
Pets:
n/a
Financial Considerations
List Price:
$319,000
Tax Amount:
$6,958
Land Assessment:
$48,500
Build. Assessment:
$143,300
Total Assessment:
$191,800
Tax Rate:
3.63
Tax Year:
2024
Ownership Type:
Fee Simple
Listing Information
MLS ID:
3997612
List Date:
11-13-2025
Days On Market:
0
Listing Broker:
REALTY EXECUTIVES EXCEPTIONAL
Listing Agent:




















Request More Information
Shawn and Diane Fox
RE/MAX American Dream
3108 Route 10 West
Denville, NJ 07834
Call: (973) 277-7853
Web: FoxHillsRockaway.com

