74 Ridgewood Ave
Glen Ridge Boro Twp, NJ 07028
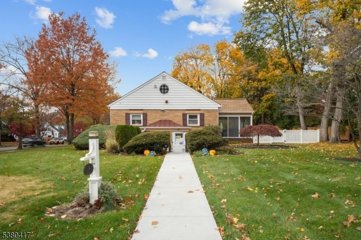
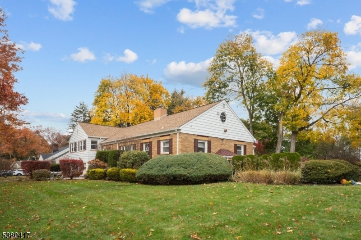
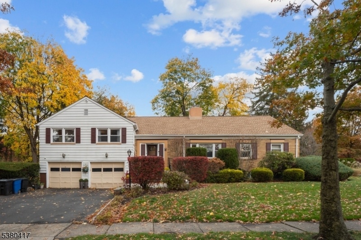
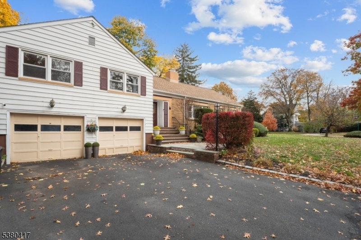
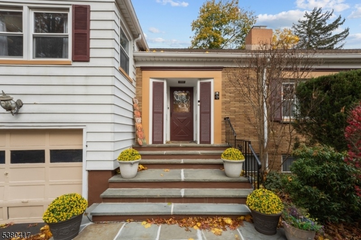
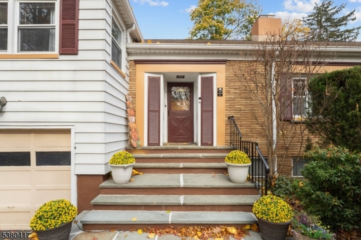

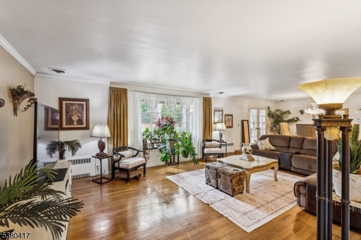
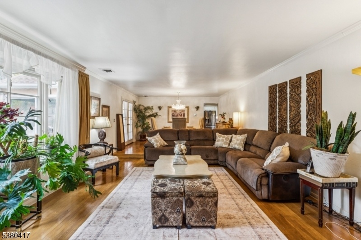
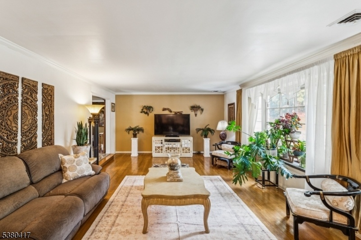
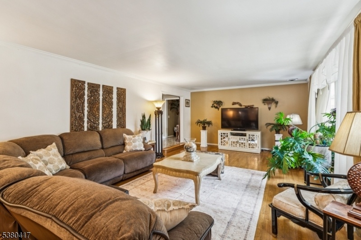
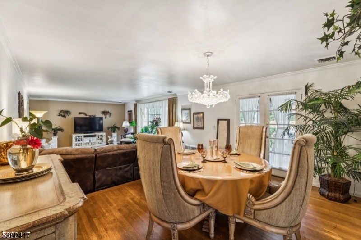
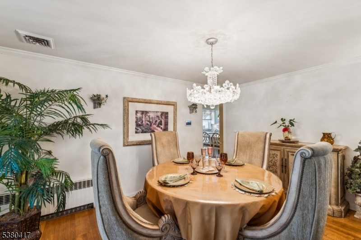
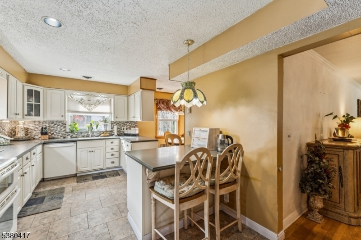
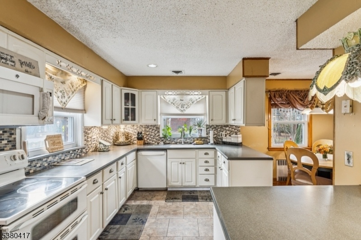
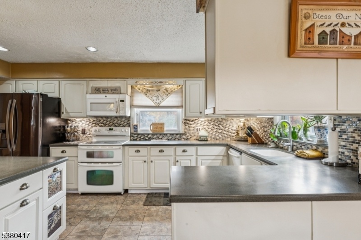
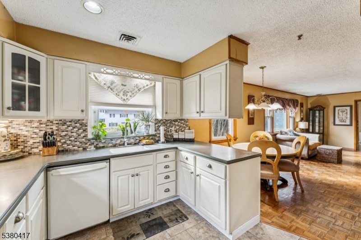
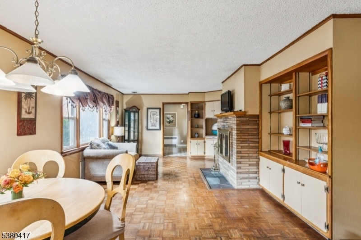
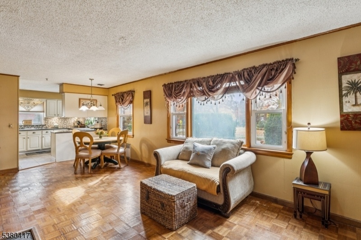
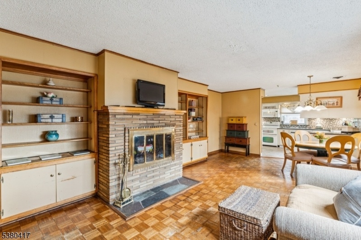
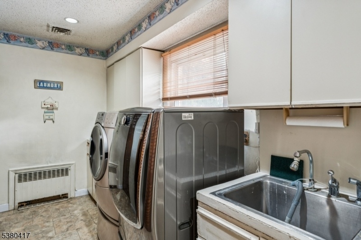
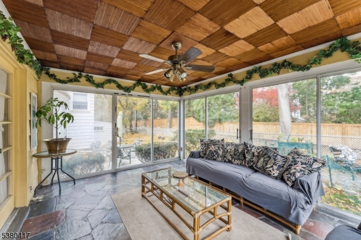
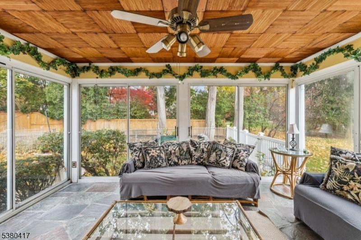
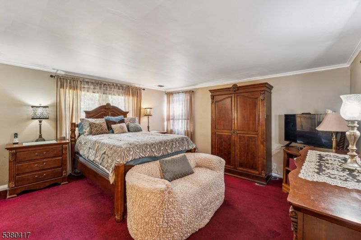
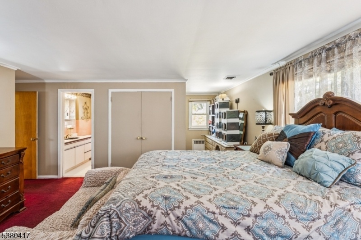
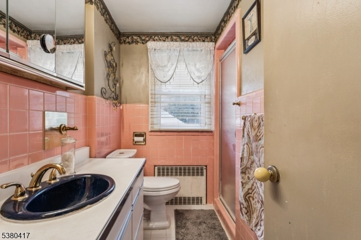
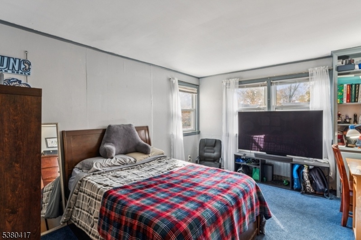
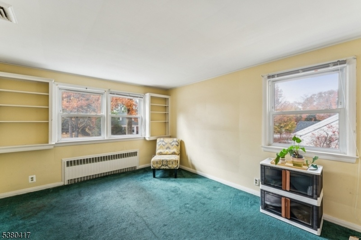
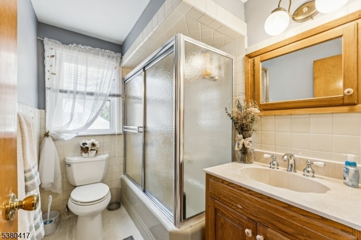
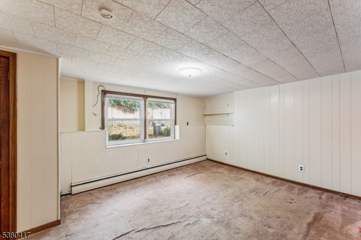
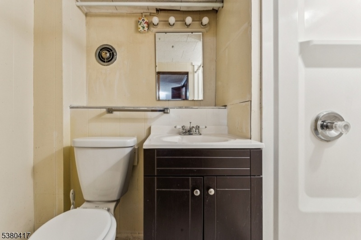
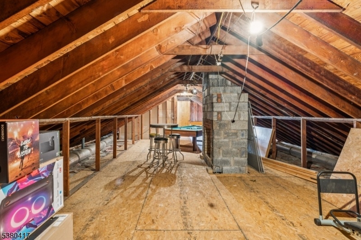
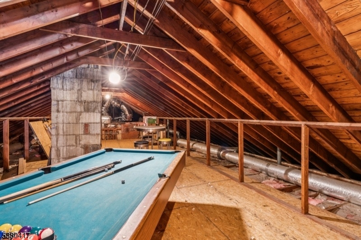
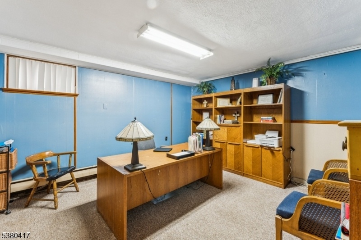
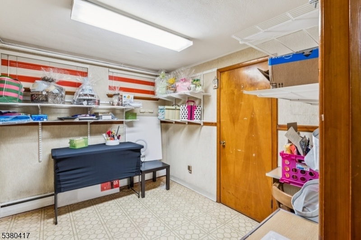
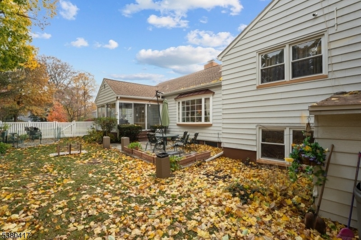
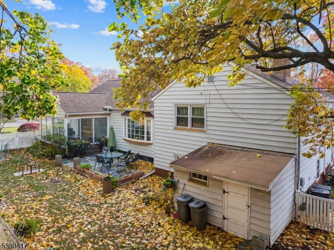

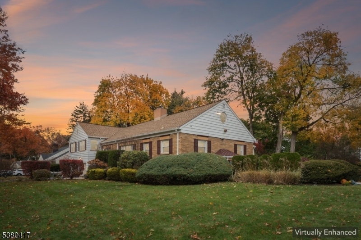
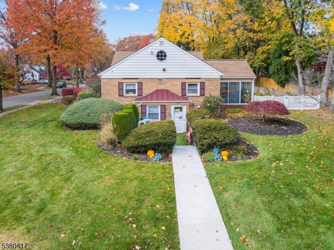
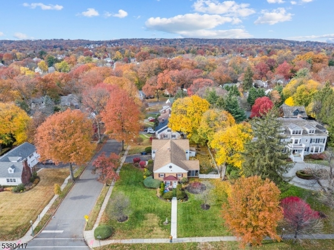
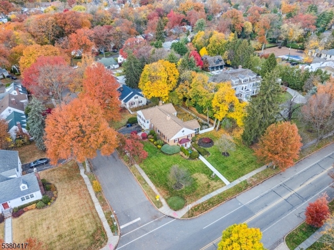
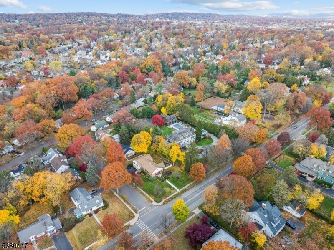
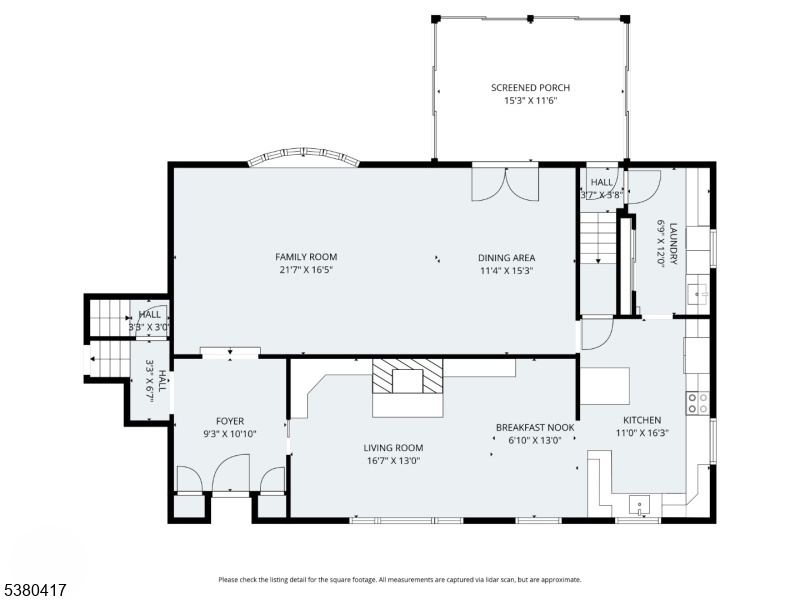
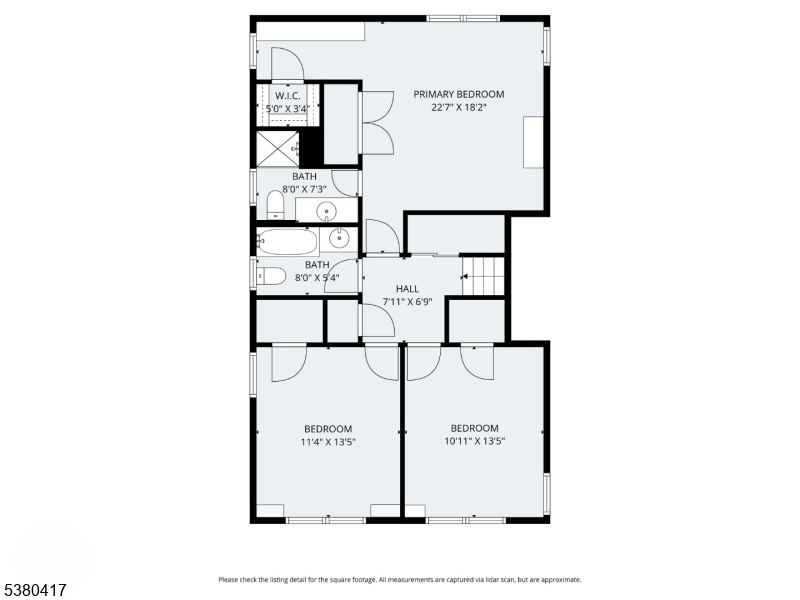
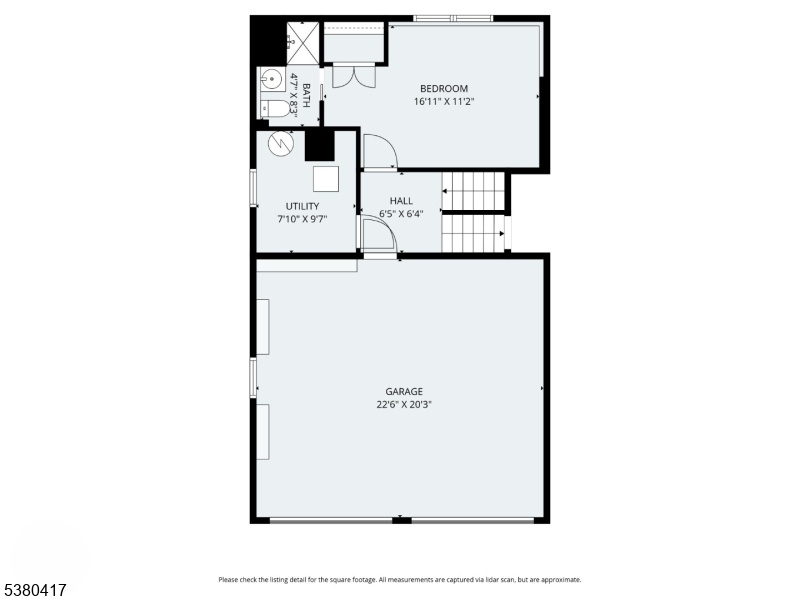
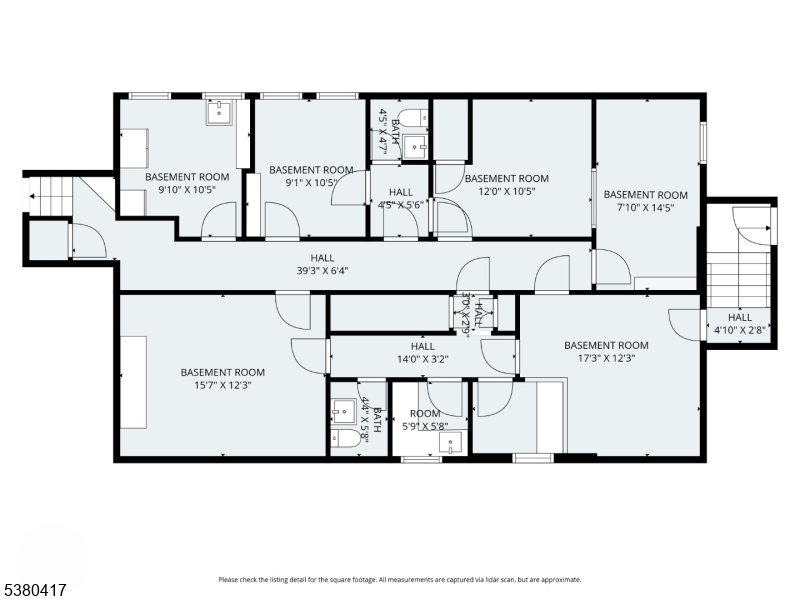
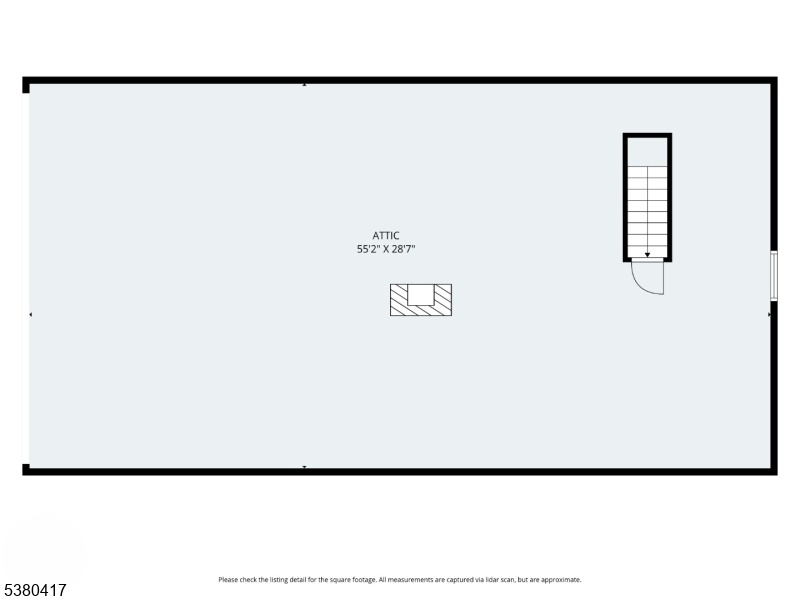
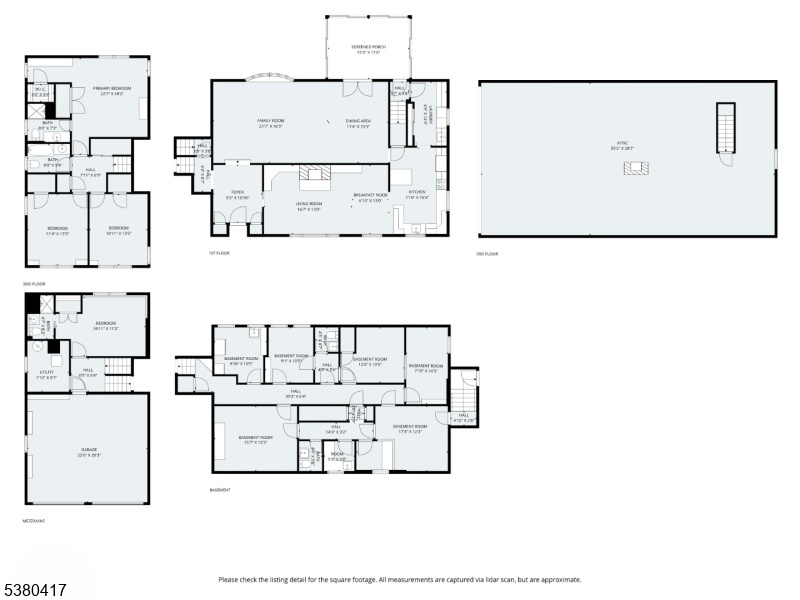
Price: $999,000
GSMLS: 3997564Type: Single Family
Style: Split Level
Beds: 4
Baths: 3 Full & 2 Half
Garage: 2-Car
Year Built: 1951
Acres: 0.35
Property Tax: $28,721
Description
What An Opportunity! Set Back Amid Manicured Landscaping On Desirable Ridgewood Ave This Expansive Colonial-split Offers Exceptional Curb Appeal, Privacy, And Versatility On A .36-acre Lot. This Inviting 4-bedroom 3-bath Home Sits On A Tree-lined Street And Offers The Perfect Blend Of Comfort, Character, And Location. The Spacious Living/dining Room Combination Flows Effortlessly, And Features Wood Flooring. The Expansive Family Room With Wood-burning Fireplace Flows Into The Bright Kitchen With Center Island, As Well As An Adjoining Pantry And Laundry Room. Enjoy Quiet Mornings Or Cozy Evenings In The Glass Enclosed Porch, A True Extension Of The Living Space That Brings The Outdoors In. Step Onto Your Newly Refurbished Blue Stone Patio Perfect For Entertaining Amidst Beautifully Landscaped Surroundings. The Fenced Backyard Is Ideal For Pets And Offers Space To Garden, Entertain, Or Simply Unwind. Its Almost 3000 Square Foot Of Living Space Includes A Ground Level Bedroom And Bathroom Perfect For The Aux Pair Or Guests. Previously A Doctor's Office, The Basement Level Includes A Craft Room, Large Office, 2 Powder Rooms, Kitchenette With 4 More Rooms. This Space Is Ideal For A Media Room, Home Gym, Play Area, And Home Office. Additional Features Include Central A/c, Wireless Security System, Sprinkler System, Two Car Garage, And Attic With Fireplace Waiting To Be Finished. Close To Gr Top Rated Schools, Midtown Direct Train, Parks, And Dining.
Rooms Sizes
Kitchen:
First
Dining Room:
First
Living Room:
First
Family Room:
First
Den:
First
Bedroom 1:
Second
Bedroom 2:
Second
Bedroom 3:
Second
Bedroom 4:
Ground
Room Levels
Basement:
Vestibul,Office,OutEntrn,PowderRm,SeeRem,Walkout
Ground:
1Bedroom,BathOthr,GarEnter,Utility
Level 1:
Vestibul,FamilyRm,Florida,Kitchen,LivingRm,LivDinRm
Level 2:
3 Bedrooms, Bath Main, Bath(s) Other
Level 3:
Attic
Level Other:
n/a
Room Features
Kitchen:
Center Island, Separate Dining Area
Dining Room:
Living/Dining Combo
Master Bedroom:
Full Bath, Walk-In Closet
Bath:
Stall Shower
Interior Features
Square Foot:
n/a
Year Renovated:
n/a
Basement:
Yes - Finished, Walkout
Full Baths:
3
Half Baths:
2
Appliances:
Carbon Monoxide Detector, Dishwasher, Dryer, Kitchen Exhaust Fan, Range/Oven-Gas, Refrigerator, Sump Pump, Washer
Flooring:
Carpeting, Parquet-Some, Tile, Wood
Fireplaces:
2
Fireplace:
Family Room, See Remarks, Wood Burning
Interior:
Blinds,CODetect,FireExtg,SecurSys,SmokeDet,StallShw,TubShowr
Exterior Features
Garage Space:
2-Car
Garage:
Attached,InEntrnc
Driveway:
2 Car Width, Blacktop
Roof:
Asphalt Shingle
Exterior:
Aluminum Siding, Brick
Swimming Pool:
n/a
Pool:
n/a
Utilities
Heating System:
1 Unit, Multi-Zone, Radiators - Hot Water
Heating Source:
Gas-Natural
Cooling:
1 Unit, Central Air, House Exhaust Fan
Water Heater:
Gas
Water:
Public Water
Sewer:
Public Sewer
Services:
n/a
Lot Features
Acres:
0.35
Lot Dimensions:
100X158 IRR
Lot Features:
Corner, Level Lot
School Information
Elementary:
LINDEN AVE
Middle:
RIDGEWOOD
High School:
GLEN RIDGE
Community Information
County:
Essex
Town:
Glen Ridge Boro Twp.
Neighborhood:
n/a
Application Fee:
n/a
Association Fee:
n/a
Fee Includes:
n/a
Amenities:
n/a
Pets:
n/a
Financial Considerations
List Price:
$999,000
Tax Amount:
$28,721
Land Assessment:
$401,000
Build. Assessment:
$439,300
Total Assessment:
$840,300
Tax Rate:
3.42
Tax Year:
2024
Ownership Type:
Fee Simple
Listing Information
MLS ID:
3997564
List Date:
11-12-2025
Days On Market:
0
Listing Broker:
VILLAGE SQUARE REALTORS
Listing Agent:

















































Request More Information
Shawn and Diane Fox
RE/MAX American Dream
3108 Route 10 West
Denville, NJ 07834
Call: (973) 277-7853
Web: FoxHillsRockaway.com

