77 Rockwood Rd
Florham Park Boro, NJ 07932
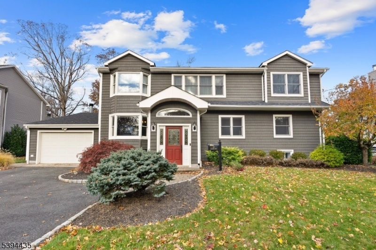
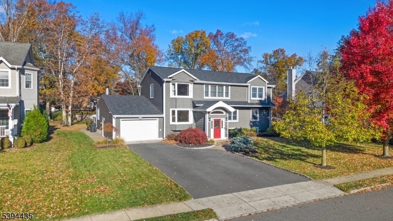
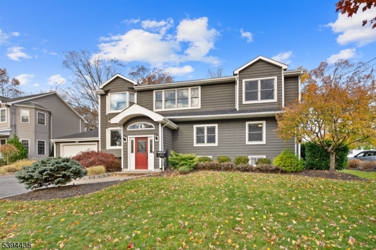
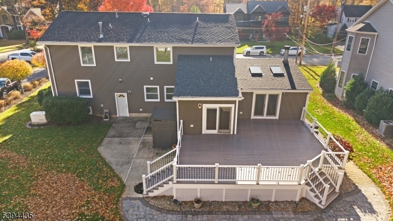

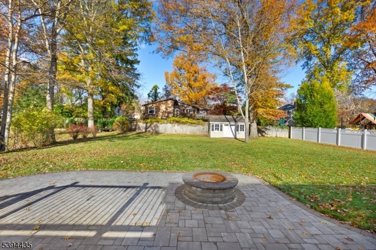
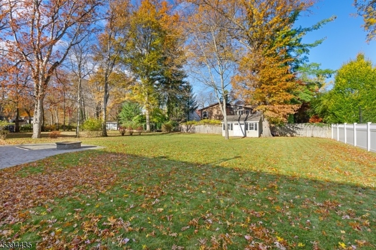
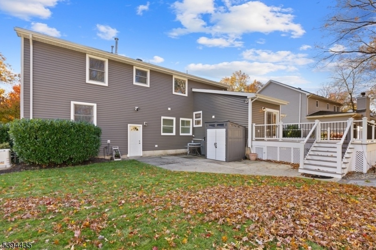
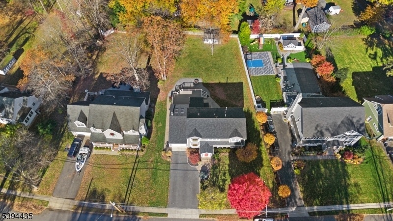
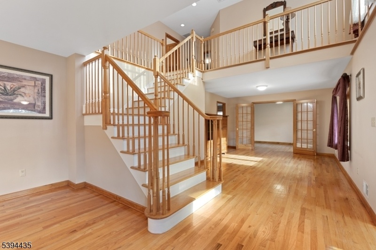

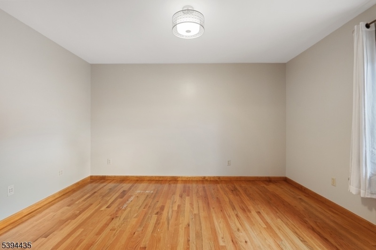
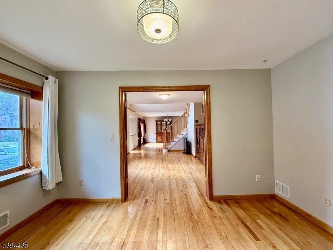
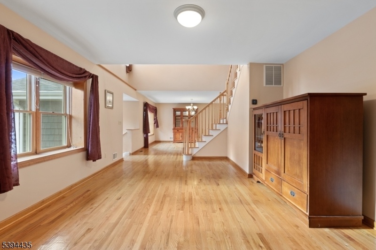
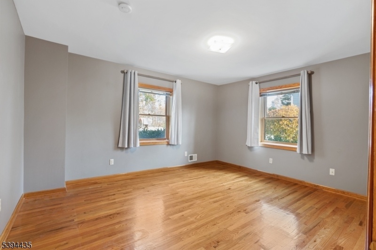
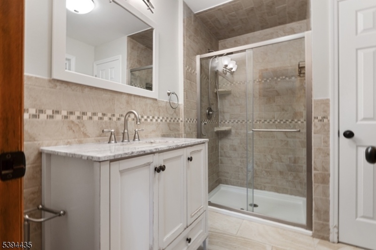

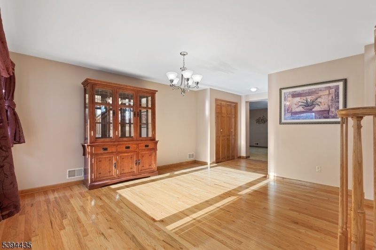
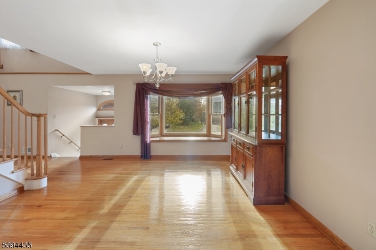
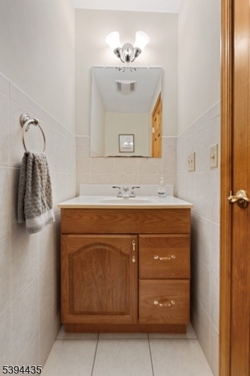
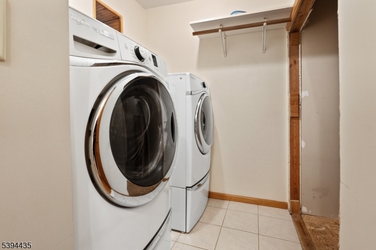
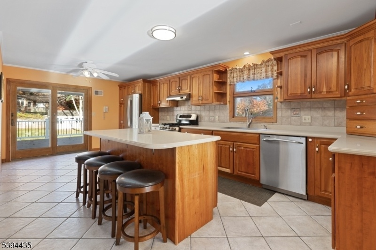
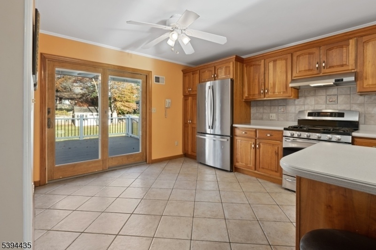
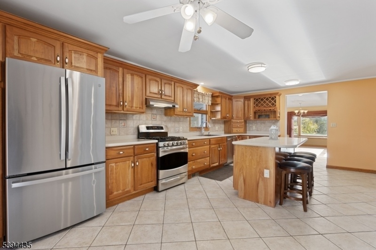

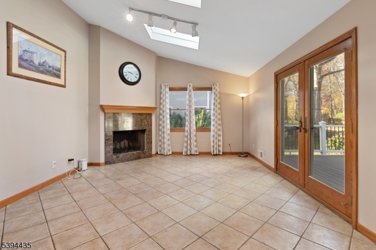
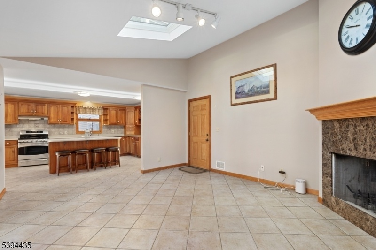
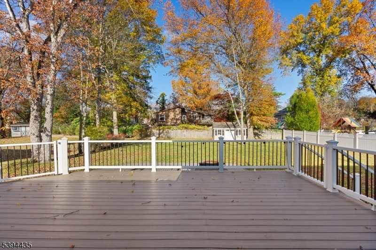


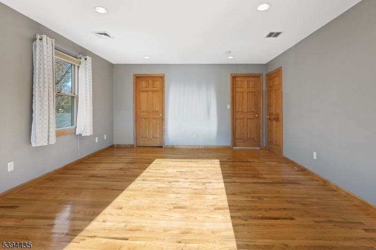
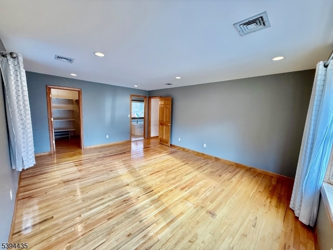
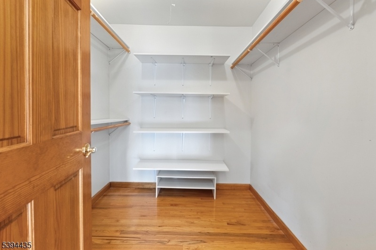

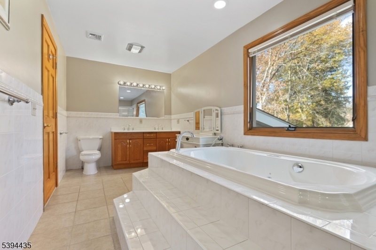
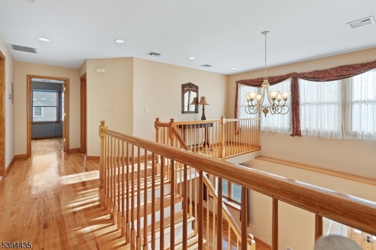
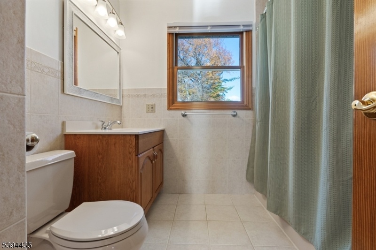
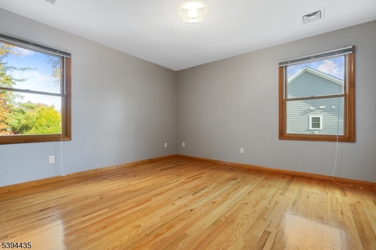
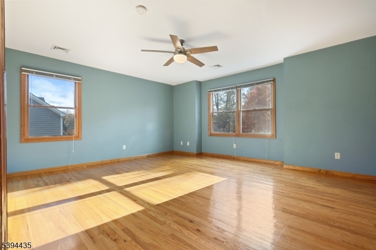
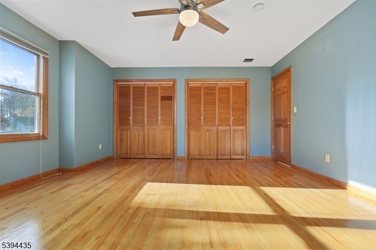
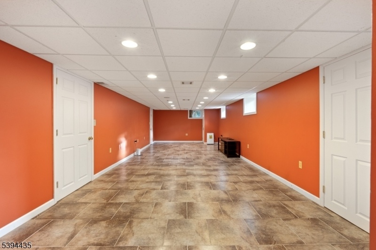
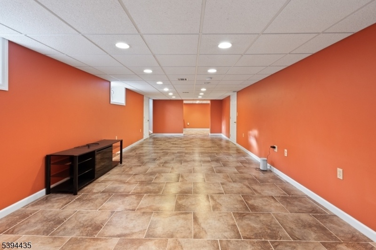
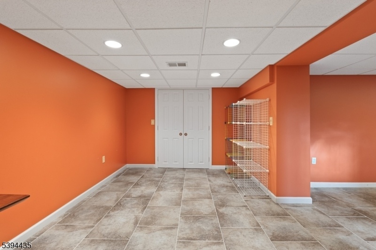
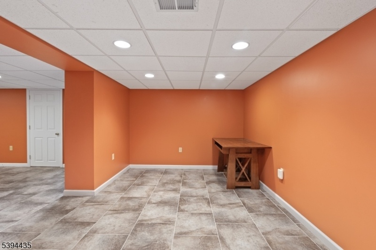
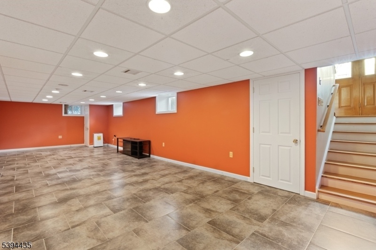
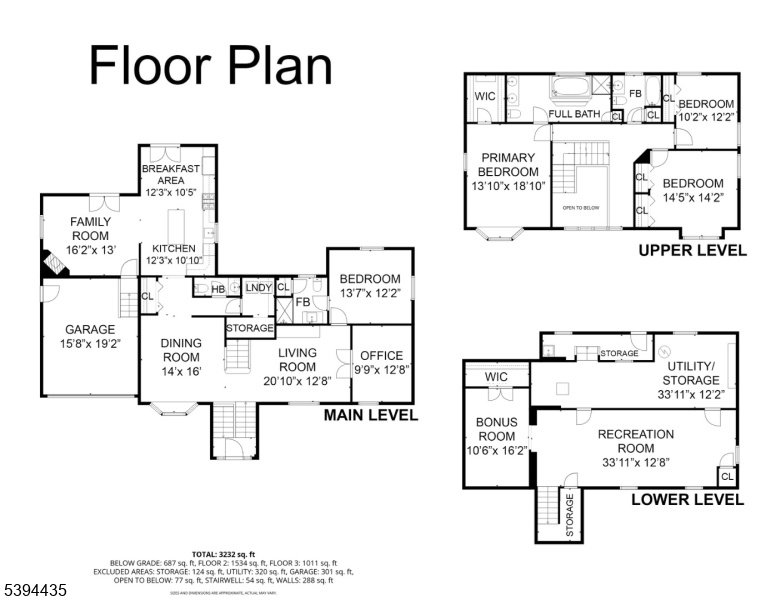
Price: $1,199,900
GSMLS: 3997429Type: Single Family
Style: Colonial
Beds: 4
Baths: 3 Full & 1 Half
Garage: 1-Car
Year Built: 1952
Acres: 0.42
Property Tax: $11,442
Description
Step Inside To A Light Filled Two-story Foyer That Opens To Both The Living & Formal Dining Rooms. Off The Living Room Is An Office & First Floor Bedroom W/updated Ensuite Bath. Steps From The Powder & Laundry Rooms, The Eat-in Kitchen Features A Center Island, Stainless Steel Appliances, & Tons Of Cabinet Space. The Kitchen Flows Into The Family Room, Where The High Ceiling, Skylights, & Wood-burning Fireplace Create A Cozy & Inviting Atmosphere. Choose Either The French Or Sliding Doors To Lead Out To The Park-like Backyard. The Large Composite Deck Provides Ample Space For Furniture & Dining, While The Paver Patio W/fire Pit Offers The Perfect Setting For Evening Fires. Two Sheds Provide Plenty Of Storage For Your Outdoor Toys & Tools. Upstairs, The Spacious Master Suite Offers A Large Soaking Tub, Stall Shower, Double Sinks, & Walk-in Closet. Two Additional Generously Sized Bedrooms Share A Full Hall Bath. The Finished Basement Adds Even More Versatile Space To The Home, W/recessed Lighting, Tile Flooring, & An Office Area W/closet - Perfect For A Playroom, Gym, Or Extra Bedroom. There Is Also An Unfinished Utility Area & A Separate Entrance To The Backyard. This Home Comes Equipped With A 1.5-car Garage, Whole-house Generator & Sprinkler System To Keep Your Yard Looking Its Best Year-round. Recent Updates Include A Newer Roof, Vinyl Siding, Gutters, Paver Patio, Walkways, & Composite Deck. Enjoy The Warm Morning Sun At The Front Of The Home & Afternoon Sun At The Back.
Rooms Sizes
Kitchen:
First
Dining Room:
First
Living Room:
First
Family Room:
First
Den:
n/a
Bedroom 1:
Second
Bedroom 2:
Second
Bedroom 3:
Second
Bedroom 4:
First
Room Levels
Basement:
Office, Rec Room, Storage Room, Utility Room, Walkout
Ground:
Foyer
Level 1:
1Bedroom,BathOthr,DiningRm,FamilyRm,GarEnter,Kitchen,Laundry,LivingRm,Office,PowderRm
Level 2:
3 Bedrooms, Bath Main, Bath(s) Other
Level 3:
Attic
Level Other:
n/a
Room Features
Kitchen:
Center Island, Eat-In Kitchen, Separate Dining Area
Dining Room:
Formal Dining Room
Master Bedroom:
Full Bath, Walk-In Closet
Bath:
Soaking Tub, Stall Shower
Interior Features
Square Foot:
n/a
Year Renovated:
n/a
Basement:
Yes - Finished, Full, Walkout
Full Baths:
3
Half Baths:
1
Appliances:
Dishwasher, Dryer, Generator-Built-In, Range/Oven-Gas, Refrigerator, Washer, Water Softener-Own
Flooring:
Tile, Wood
Fireplaces:
1
Fireplace:
Family Room, Wood Burning
Interior:
CeilHigh,Skylight,SoakTub,StallShw,TubShowr,WlkInCls
Exterior Features
Garage Space:
1-Car
Garage:
Attached Garage, Garage Door Opener, Oversize Garage
Driveway:
2 Car Width, Blacktop
Roof:
Asphalt Shingle
Exterior:
Vinyl Siding
Swimming Pool:
n/a
Pool:
n/a
Utilities
Heating System:
2 Units, Forced Hot Air
Heating Source:
Gas-Natural
Cooling:
2 Units, Ceiling Fan, Central Air
Water Heater:
Gas
Water:
Public Water, Water Charge Extra
Sewer:
Public Sewer, Sewer Charge Extra
Services:
Garbage Extra Charge
Lot Features
Acres:
0.42
Lot Dimensions:
n/a
Lot Features:
Level Lot
School Information
Elementary:
Briarwood Elementary School (K-2)
Middle:
Ridgedale Middle School (6-8)
High School:
Hanover Park High School (9-12)
Community Information
County:
Morris
Town:
Florham Park Boro
Neighborhood:
n/a
Application Fee:
n/a
Association Fee:
n/a
Fee Includes:
n/a
Amenities:
n/a
Pets:
Yes
Financial Considerations
List Price:
$1,199,900
Tax Amount:
$11,442
Land Assessment:
$399,800
Build. Assessment:
$304,800
Total Assessment:
$704,600
Tax Rate:
1.62
Tax Year:
2024
Ownership Type:
Fee Simple
Listing Information
MLS ID:
3997429
List Date:
11-12-2025
Days On Market:
0
Listing Broker:
COCCIA REAL ESTATE GROUP, LLC.
Listing Agent:














































Request More Information
Shawn and Diane Fox
RE/MAX American Dream
3108 Route 10 West
Denville, NJ 07834
Call: (973) 277-7853
Web: FoxHillsRockaway.com




