1360 Hamburg Tpke
Wayne Twp, NJ 07470
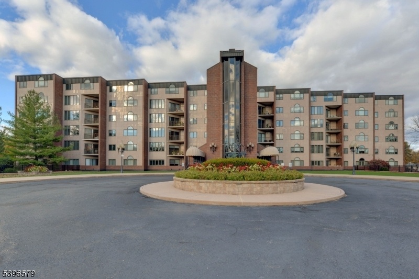
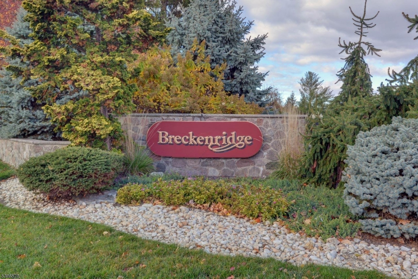
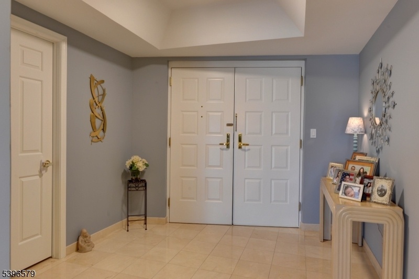

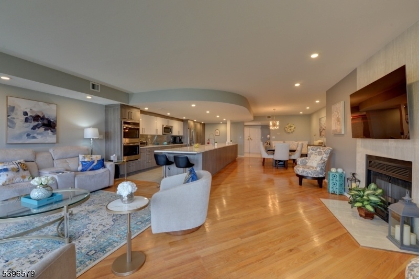
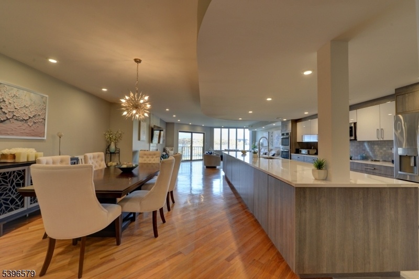
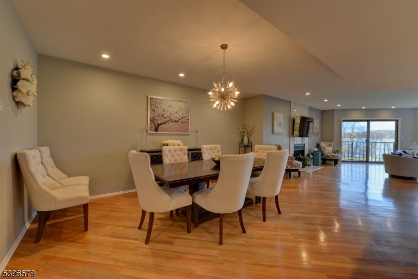
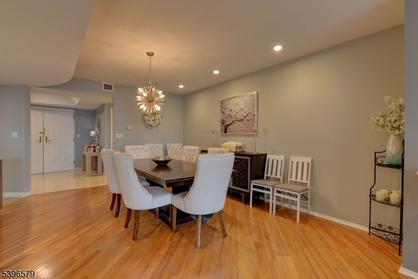
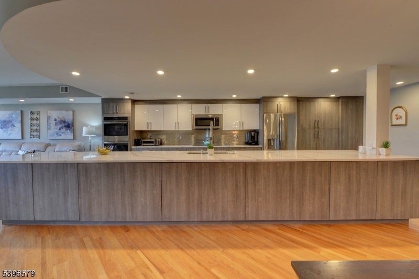
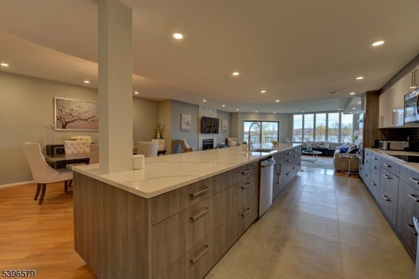
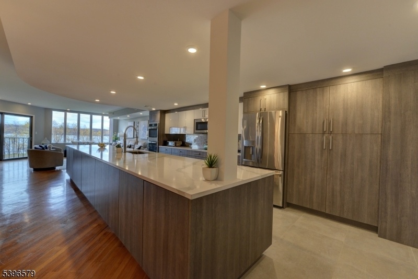
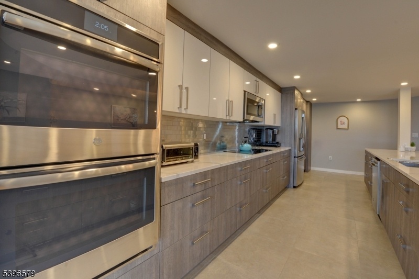
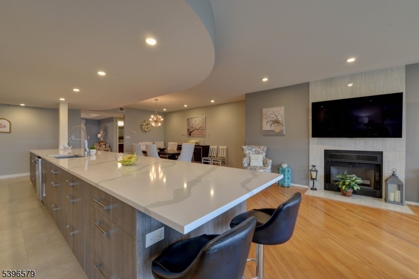
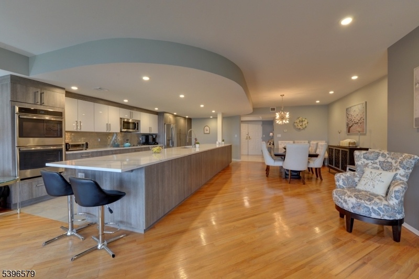
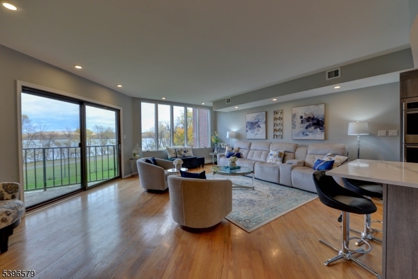
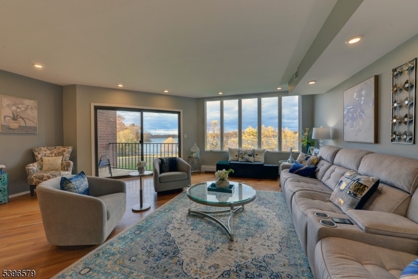
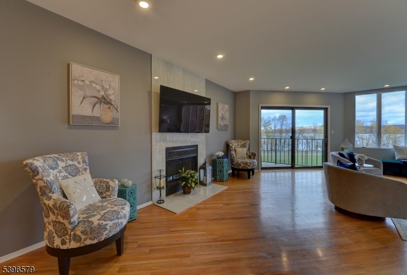
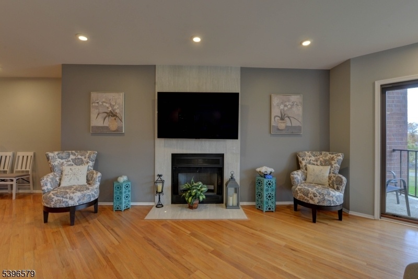
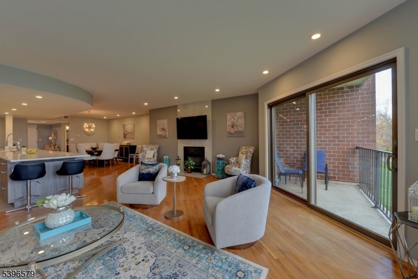
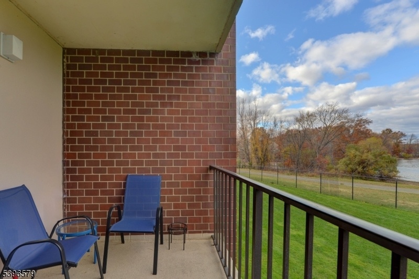
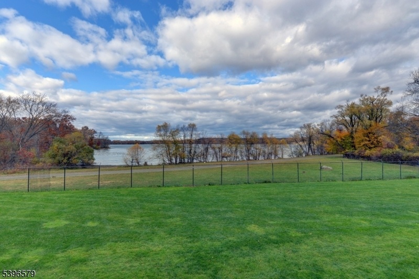
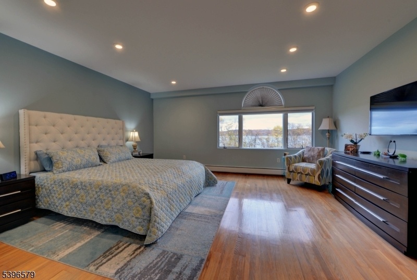
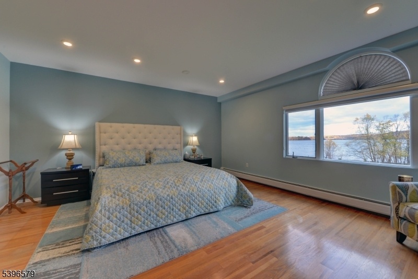
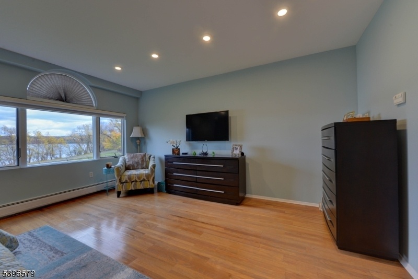
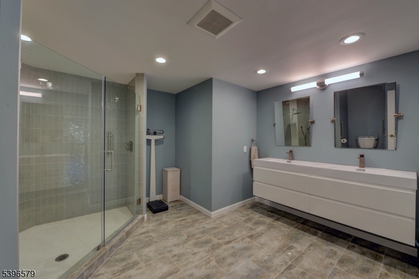
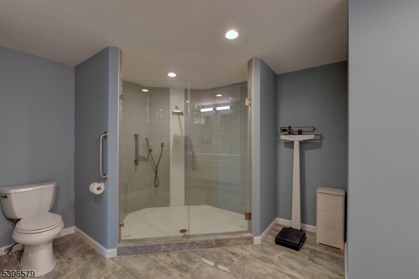
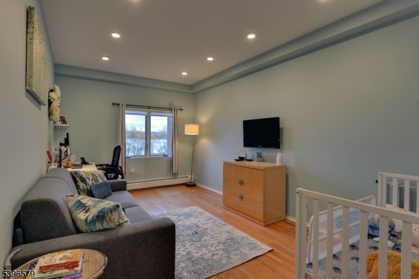
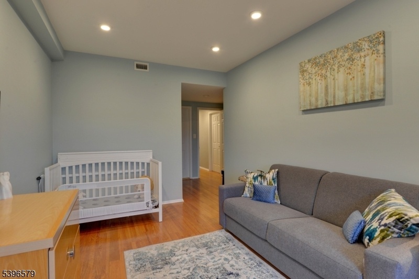
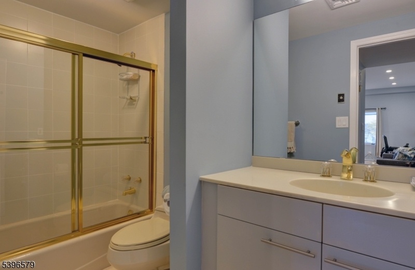
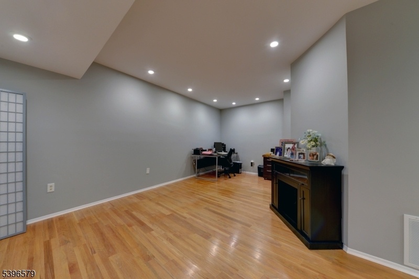
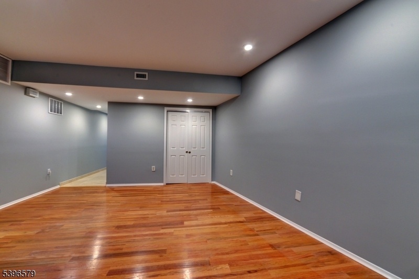
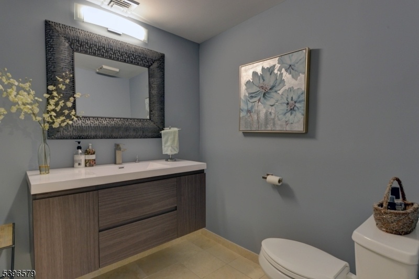


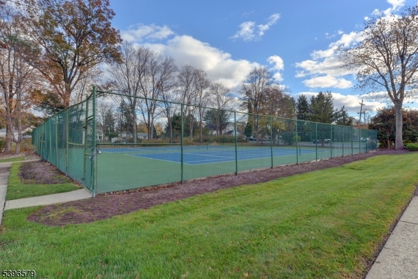


Price: $684,321
GSMLS: 3997360Type: Condo/Townhouse/Co-op
Style: One Floor Unit
Beds: 2
Baths: 2 Full & 1 Half
Garage: 1-Car
Year Built: 1987
Acres: 0.00
Property Tax: $10,274
Description
Upscale Waterview Condo in one of Wayne's most desirable luxury communities. Perfectly located on the prized first floor this stunning condo has it all!! The moment you enter the double doors you are blown away at the views in this remodeled home with a newer designer kitchen, and the gorgeous waterviews overlooking the reservoir from the living room and dining room area. The view is carried through the Primary Suite and second bedroom windows as well as a patio to enjoy the breathtaking view from the outdoors. Everything is large in this beautiful condo from the elegant foyer area, to the spacious den, beautifully custom primary bathroom, custom walk in closets and a spectacular center island that is incredible! The best part - no more stairs and you do not have to do a thing!! The amenties include a doorman, a club room w/ kitchen facilities, gym, tennis and pickleball courts, inground pool, storage rooms, and underground parking. Live in the luxury you deserve!!
Rooms Sizes
Kitchen:
First
Dining Room:
First
Living Room:
First
Family Room:
First
Den:
First
Bedroom 1:
First
Bedroom 2:
First
Bedroom 3:
n/a
Bedroom 4:
n/a
Room Levels
Basement:
GarEnter,InsdEntr,Storage
Ground:
n/a
Level 1:
2Bedroom,BathMain,BathOthr,Den,DiningRm,Foyer,InsdEntr,Kitchen,Laundry,LivingRm,PowderRm
Level 2:
n/a
Level 3:
n/a
Level Other:
n/a
Room Features
Kitchen:
Center Island, Eat-In Kitchen
Dining Room:
Formal Dining Room
Master Bedroom:
1st Floor, Full Bath, Walk-In Closet
Bath:
Stall Shower
Interior Features
Square Foot:
n/a
Year Renovated:
2019
Basement:
No
Full Baths:
2
Half Baths:
1
Appliances:
Carbon Monoxide Detector, Cooktop - Electric, Dishwasher, Microwave Oven, Range/Oven-Gas, Refrigerator, Self Cleaning Oven
Flooring:
Wood
Fireplaces:
1
Fireplace:
Living Room
Interior:
CODetect,SmokeDet,StallShw,StallTub,WlkInCls
Exterior Features
Garage Space:
1-Car
Garage:
Assigned, Garage Under
Driveway:
Additional Parking, Blacktop
Roof:
Asphalt Shingle
Exterior:
Brick, Stucco
Swimming Pool:
Yes
Pool:
Association Pool
Utilities
Heating System:
Forced Hot Air
Heating Source:
Gas-Natural
Cooling:
Central Air
Water Heater:
n/a
Water:
Public Water
Sewer:
Public Sewer
Services:
n/a
Lot Features
Acres:
0.00
Lot Dimensions:
n/a
Lot Features:
Lake/Water View, Waterfront
School Information
Elementary:
n/a
Middle:
n/a
High School:
n/a
Community Information
County:
Passaic
Town:
Wayne Twp.
Neighborhood:
Breckenridge
Application Fee:
n/a
Association Fee:
$1,165 - Monthly
Fee Includes:
Maintenance-Common Area, Maintenance-Exterior, Snow Removal, Trash Collection
Amenities:
Elevator, Exercise Room, Kitchen Facilities, Pool-Outdoor, Storage, Tennis Courts
Pets:
Number Limit, Size Limit, Yes
Financial Considerations
List Price:
$684,321
Tax Amount:
$10,274
Land Assessment:
$58,700
Build. Assessment:
$114,100
Total Assessment:
$172,800
Tax Rate:
5.95
Tax Year:
2024
Ownership Type:
Condominium
Listing Information
MLS ID:
3997360
List Date:
11-11-2025
Days On Market:
65
Listing Broker:
BHHS GROSS AND JANSEN REALTORS
Listing Agent:
Annmarie Degeorge





































Request More Information
Shawn and Diane Fox
RE/MAX American Dream
3108 Route 10 West
Denville, NJ 07834
Call: (973) 277-7853
Web: FoxHillsRockaway.com

