335 Wilshire Dr
Nutley Twp, NJ 07110
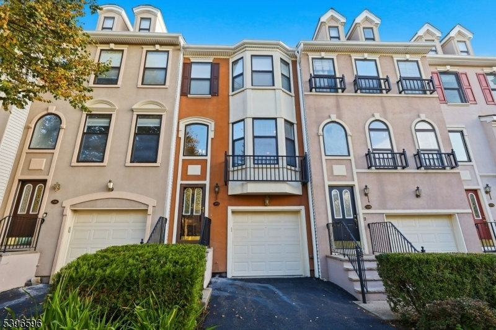
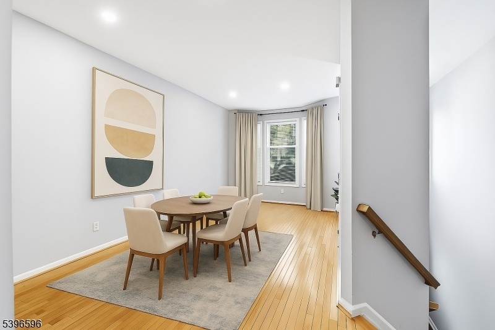
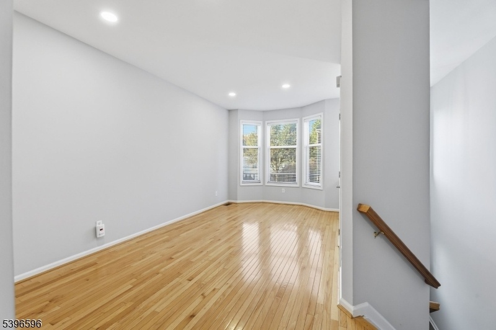
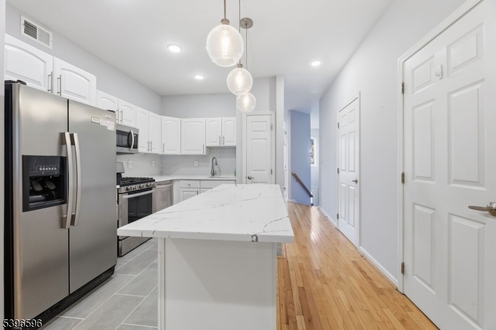
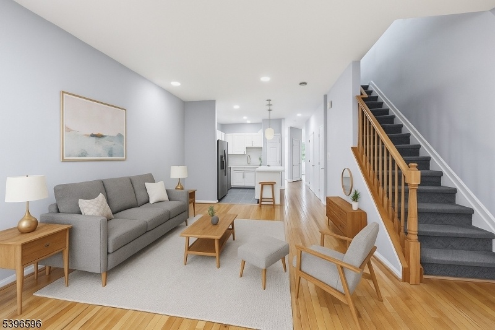
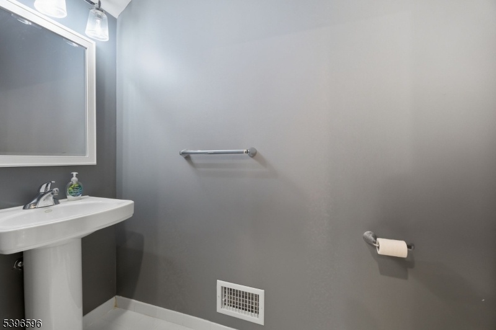
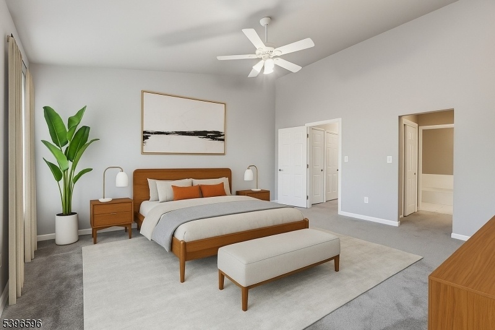
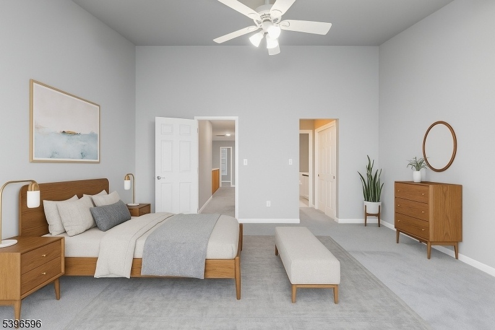
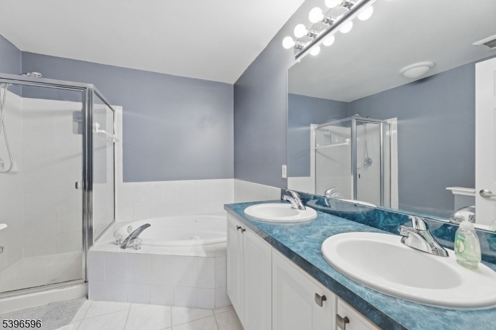
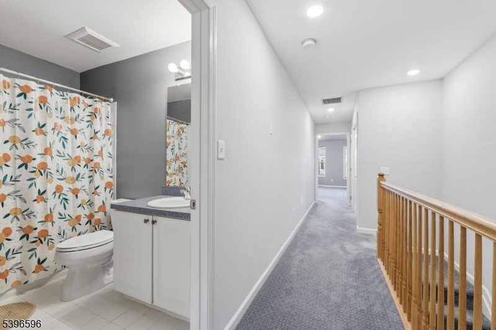
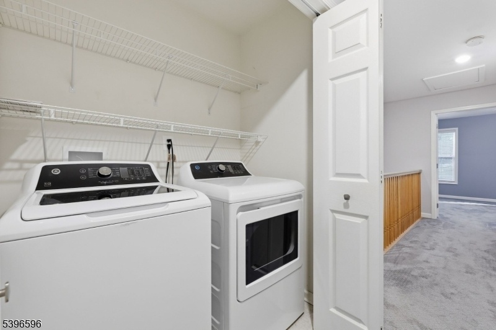
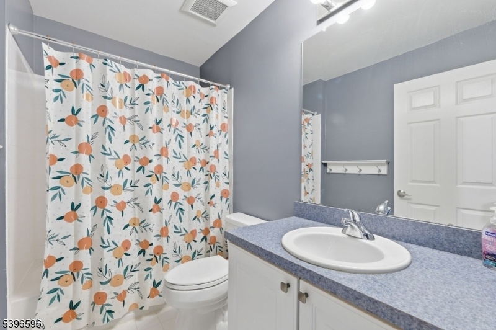
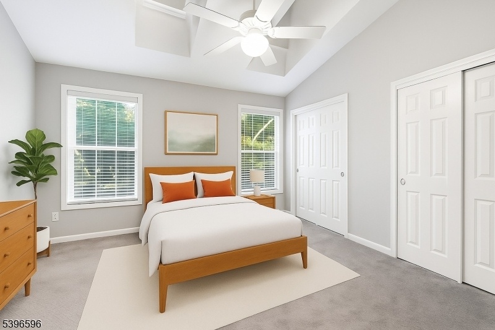
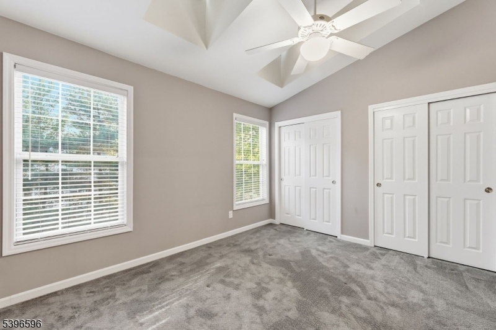
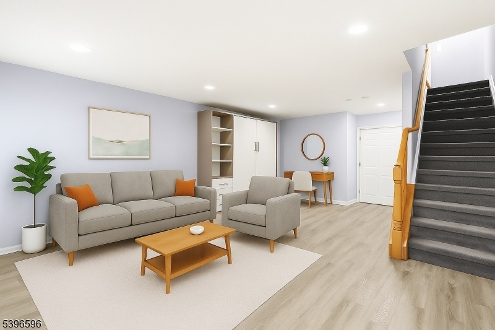
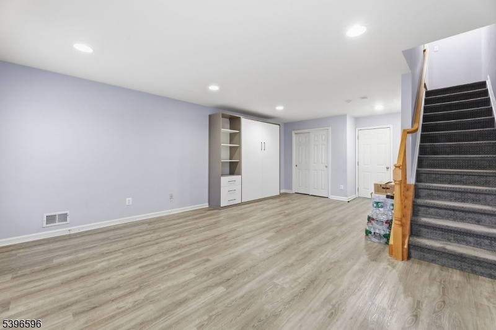
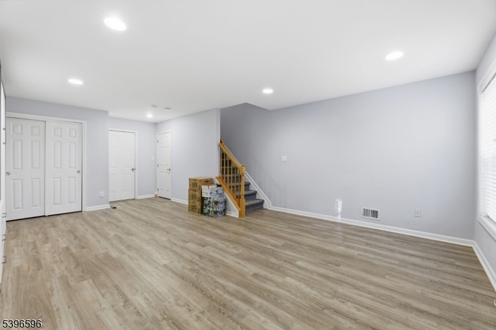
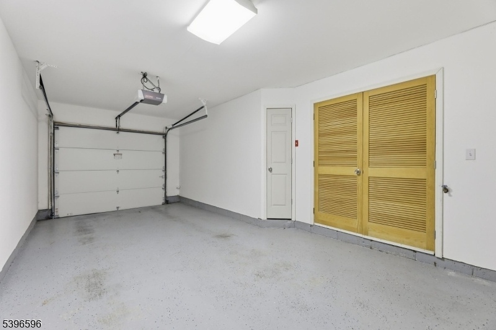
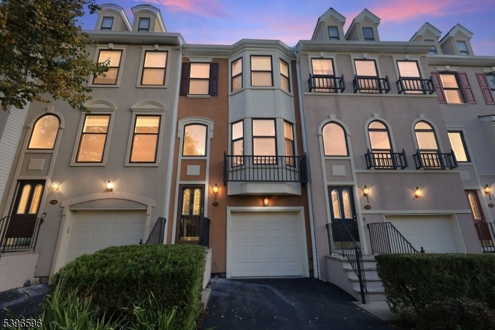
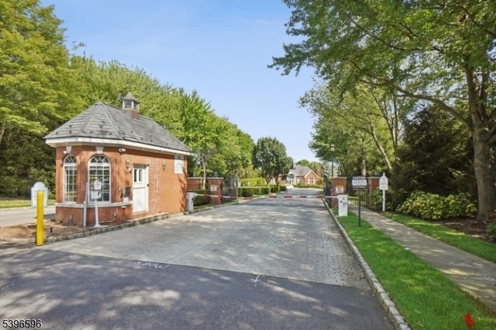
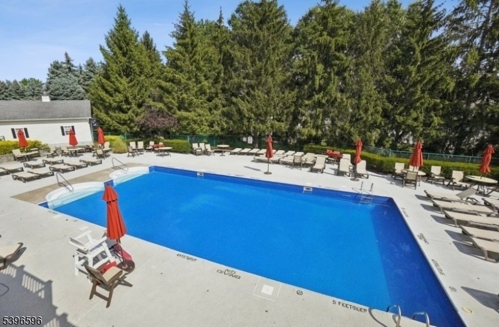

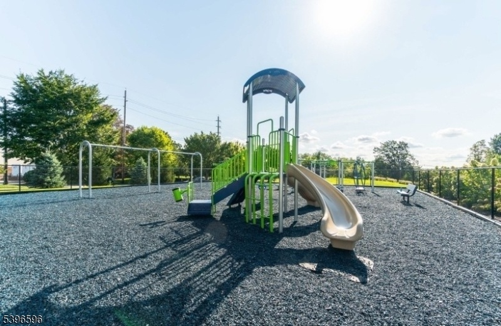
Price: $690,000
GSMLS: 3997256Type: Condo/Townhouse/Co-op
Style: Townhouse-Interior
Beds: 2
Baths: 2 Full & 1 Half
Garage: 1-Car
Year Built: 2003
Acres: 0.00
Property Tax: $13,120
Description
Tucked Within The Beautifully Landscaped, Gated Community Of Cambridge Heights, With Over 2000 Sq Ft Of Space, This Refreshed Townhome Redefines What It Means To Live With Ease. Welcome To 335 Wilshire Drive A Thoughtfully Updated 2-bed, 2.5-bath Home Offering Comfort, Convenience, And Community In Every Direction.step Inside To Discover A Freshly Painted Interior That Is Move-in Ready. The Main Level Features A Sun-filled Living And Dining Area Designed For Effortless Entertaining Or Weeknight Relaxation. The Updated Kitchen Combines Modern Style With Practical Function, Creating The Perfect Hub For Morning Coffee Or Hosting Loved Ones.upstairs, Two Spacious Bedrooms Provide Privacy And Serenity, Including A Well-appointed Primary Suite. An Additional Full Bath Completes The Second Level, Ensuring Everyone Has Room To Unwind. The Finished Lower Level Adds Even More Flexibility Whether You're Dreaming Of A Cozy Media Lounge, Home Gym, Play Area, Or Dedicated Workspace, This Level Adapts To Your Lifestyle.outside Your Door, The Cambridge Heights Community Delivers The Amenities You've Been Searching For: A Sparkling Pool, Clubhouse, Fitness Center, And Secure Gated Entry, All Set Among Manicured Grounds Designed To Feel Like A Private Retreat. With Easy Access To Nyc Transportation, Parks, Shopping, Dining, And Major Highways, This Home Offers A Rare Blend Of Tranquility And Convenience.this Is More Than A Home, It's The Next Step Toward The Lifestyle You've Been Waiting For.
Rooms Sizes
Kitchen:
First
Dining Room:
First
Living Room:
First
Family Room:
Ground
Den:
n/a
Bedroom 1:
Second
Bedroom 2:
Second
Bedroom 3:
n/a
Bedroom 4:
n/a
Room Levels
Basement:
n/a
Ground:
FamilyRm,Foyer,GarEnter,OutEntrn,SeeRem,Utility
Level 1:
Dining Room, Kitchen, Living Room, Powder Room
Level 2:
2 Bedrooms, Bath Main, Bath(s) Other, Laundry Room
Level 3:
n/a
Level Other:
n/a
Room Features
Kitchen:
Center Island, See Remarks
Dining Room:
Formal Dining Room
Master Bedroom:
Full Bath
Bath:
Jetted Tub, Stall Shower
Interior Features
Square Foot:
n/a
Year Renovated:
n/a
Basement:
Yes - Finished, Walkout
Full Baths:
2
Half Baths:
1
Appliances:
Carbon Monoxide Detector, Dishwasher, Dryer, Microwave Oven, Range/Oven-Gas, Refrigerator, Washer
Flooring:
Carpeting, Tile, Wood
Fireplaces:
1
Fireplace:
Gas Fireplace, Living Room
Interior:
CODetect,JacuzTyp,Skylight,SmokeDet,StallTub,WndwTret
Exterior Features
Garage Space:
1-Car
Garage:
Attached,DoorOpnr,Garage,InEntrnc
Driveway:
1 Car Width, Driveway-Exclusive
Roof:
Asphalt Shingle
Exterior:
Stucco, Vinyl Siding
Swimming Pool:
Yes
Pool:
Association Pool
Utilities
Heating System:
1 Unit, Forced Hot Air
Heating Source:
Gas-Natural
Cooling:
1 Unit, Central Air
Water Heater:
Gas
Water:
Public Water
Sewer:
Public Sewer
Services:
Garbage Included
Lot Features
Acres:
0.00
Lot Dimensions:
n/a
Lot Features:
n/a
School Information
Elementary:
n/a
Middle:
n/a
High School:
n/a
Community Information
County:
Essex
Town:
Nutley Twp.
Neighborhood:
Cambridge Heights
Application Fee:
n/a
Association Fee:
$632 - Monthly
Fee Includes:
Maintenance-Common Area, Maintenance-Exterior, Snow Removal, Trash Collection
Amenities:
Club House, Exercise Room, Playground, Pool-Outdoor, Tennis Courts
Pets:
Yes
Financial Considerations
List Price:
$690,000
Tax Amount:
$13,120
Land Assessment:
$125,000
Build. Assessment:
$373,500
Total Assessment:
$498,500
Tax Rate:
2.63
Tax Year:
2024
Ownership Type:
Condominium
Listing Information
MLS ID:
3997256
List Date:
11-11-2025
Days On Market:
0
Listing Broker:
GOODBUY HOMES NJ REALTY
Listing Agent:























Request More Information
Shawn and Diane Fox
RE/MAX American Dream
3108 Route 10 West
Denville, NJ 07834
Call: (973) 277-7853
Web: FoxHillsRockaway.com

