1707 Burnet Ave
Union Twp, NJ 07083
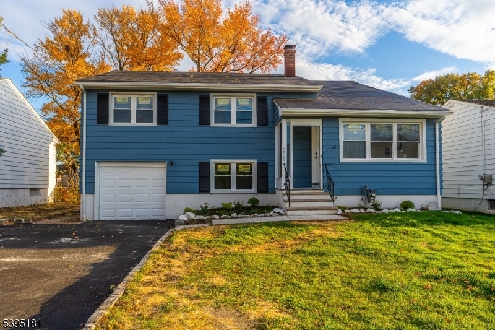
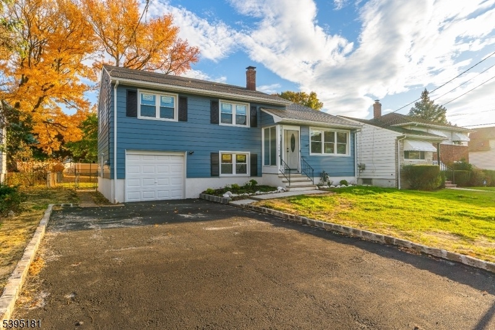
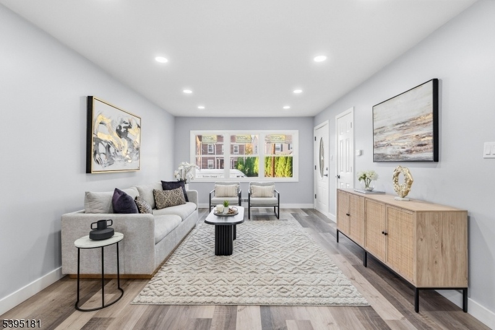
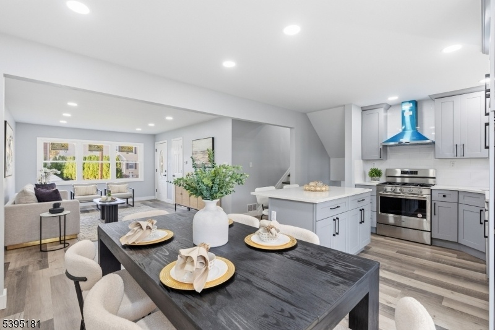
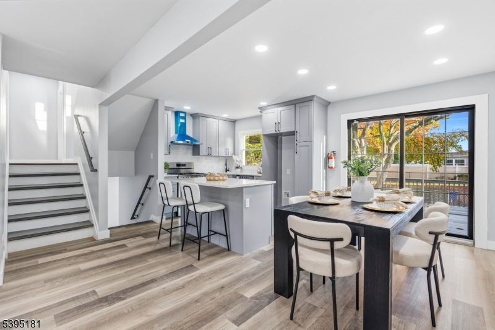
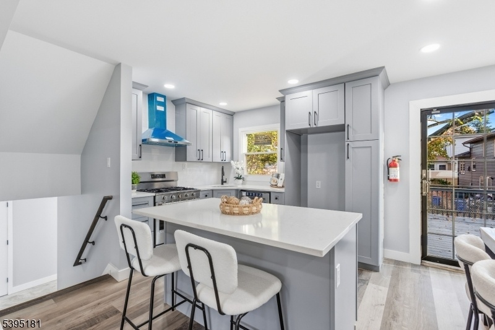
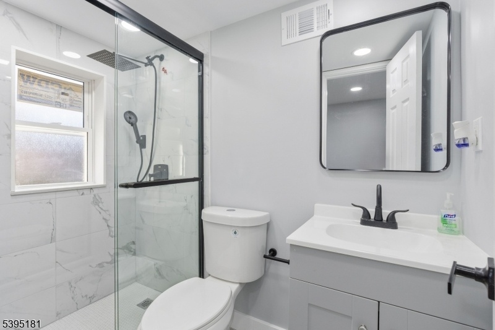
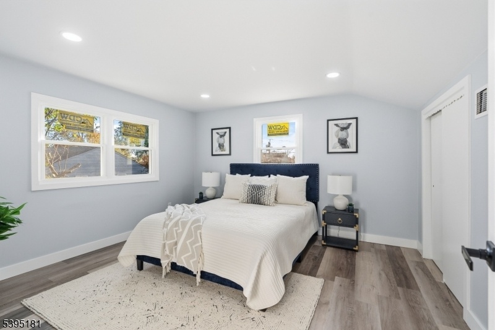
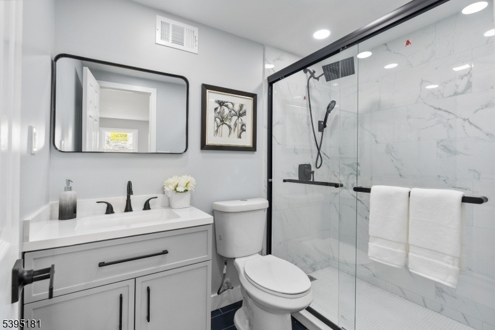
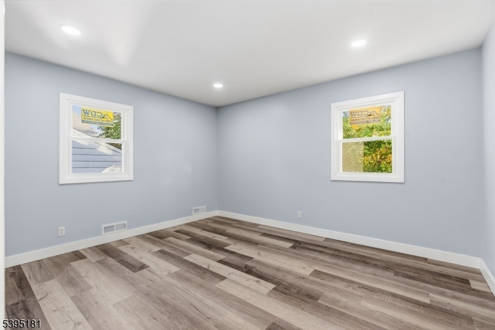
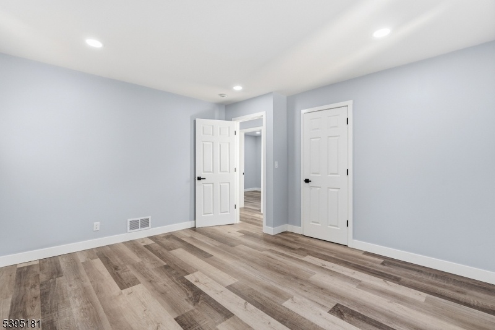
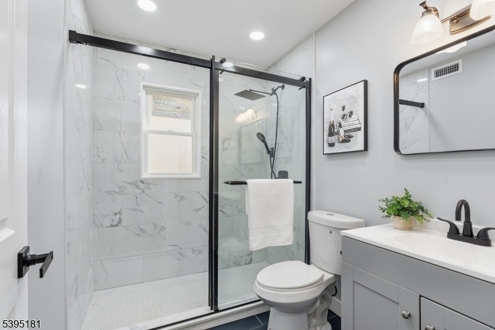
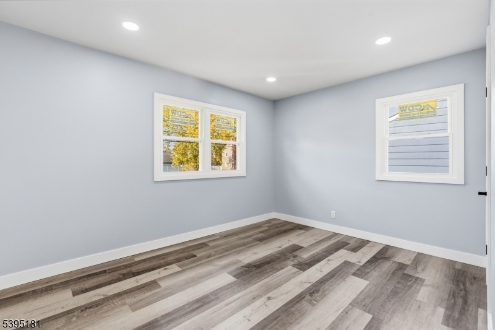
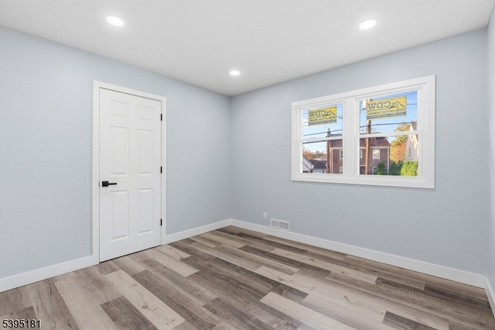
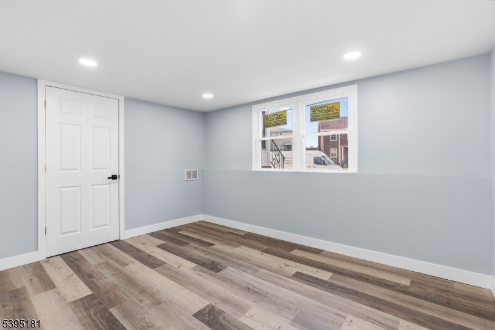
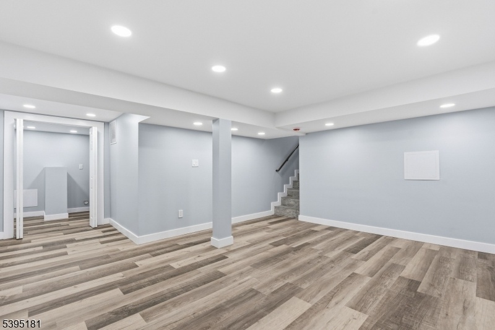
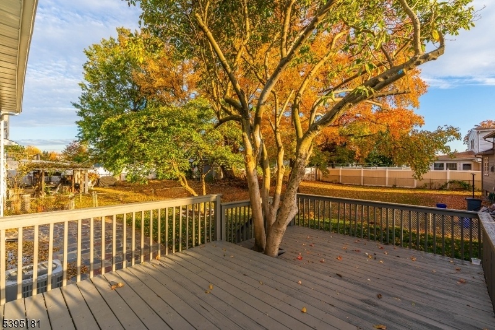
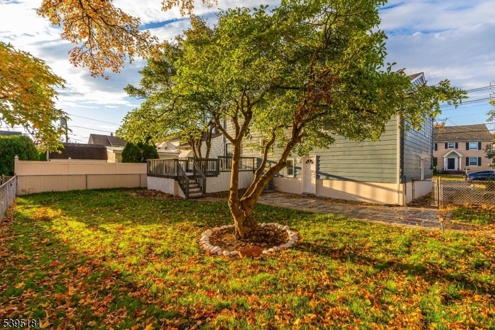
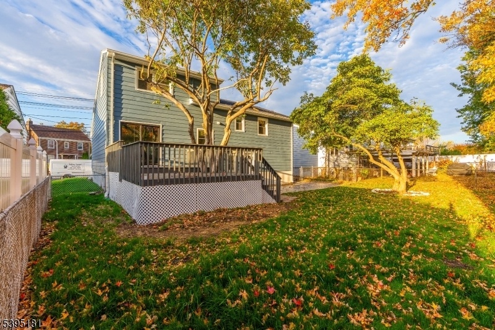
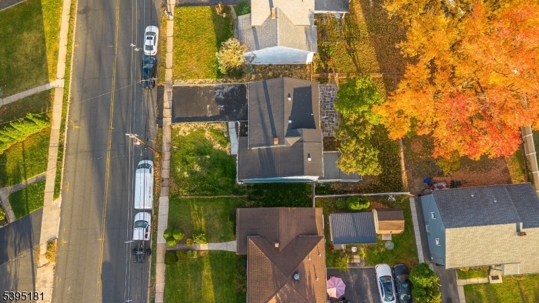
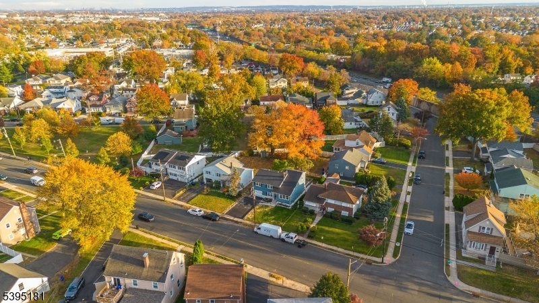
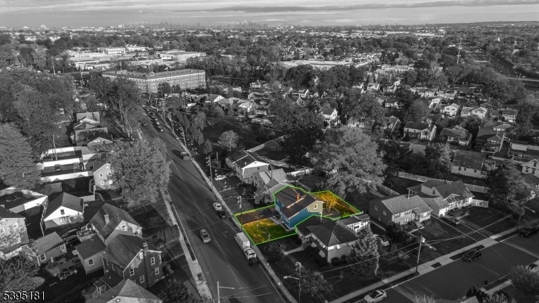
Price: $649,000
GSMLS: 3996378Type: Single Family
Style: Split Level
Beds: 5
Baths: 3 Full
Garage: 1-Car
Year Built: 1957
Acres: 0.13
Property Tax: $11,421
Description
Fresh, Bright, And Newly Renovated In The Friendly Burnet Neighborhood, This Spacious Split-level Gives Everyone A Place Of Their Own. Sunlit Living And Dining Spaces Flow Into A Crisp, Modern Kitchen With A Center Island, Stainless Appliances, And Sliders To The Deck Waiting For You To Enjoy Your Morning Coffee While Overlooking The Fully Fenced Backyard Under The Shade Of Mature Trees. The Flexible Lower Level Hosts Two Bedrooms Plus A Full Bath And A Convenient Powder Room, Set Up For Residents, Guests, Or A Quiet Office. Upstairs, Three Additional Bedrooms Share A Beautifully Updated Full Bath, While The Top Floor Is All About The Private Retreat: A Generous Primary Bedroom Suite With A Wic And A Sleek En-suite Bathroom. The Finished Basement Adds Easy Everyday Living With A Large Rec Room, A Dedicated Laundry Area, And A Separate Utility Room. Outside, Enjoy An Easy-care Yard With Room To Play, Garden, And Entertain On The Deck. Recessed Lighting, Fresh Flooring, And Thoughtful Finishes Throughout Make This Home Truly Move-in Ready. All Of This In A Super Convenient Location Close To Local Bus Stops And Just Minutes To Rt 78 For Quick Commuting To Everywhere You Want To Be.
Rooms Sizes
Kitchen:
Second
Dining Room:
Second
Living Room:
Second
Family Room:
n/a
Den:
n/a
Bedroom 1:
Third
Bedroom 2:
Third
Bedroom 3:
Third
Bedroom 4:
Third
Room Levels
Basement:
Office, Utility Room
Ground:
n/a
Level 1:
1 Bedroom, Bath(s) Other
Level 2:
Bath Main, Bath(s) Other, Dining Room, Kitchen, Living Room
Level 3:
4 Or More Bedrooms, Bath(s) Other
Level Other:
Additional Bathroom, Additional Bedroom
Room Features
Kitchen:
Center Island
Dining Room:
n/a
Master Bedroom:
Full Bath, Walk-In Closet
Bath:
n/a
Interior Features
Square Foot:
n/a
Year Renovated:
2025
Basement:
Yes - Finished
Full Baths:
3
Half Baths:
0
Appliances:
Dishwasher, Range/Oven-Gas, Refrigerator
Flooring:
Vinyl-Linoleum
Fireplaces:
No
Fireplace:
n/a
Interior:
n/a
Exterior Features
Garage Space:
1-Car
Garage:
Attached Garage
Driveway:
2 Car Width
Roof:
Asphalt Shingle
Exterior:
Aluminum Siding
Swimming Pool:
n/a
Pool:
n/a
Utilities
Heating System:
1 Unit, Forced Hot Air
Heating Source:
Gas-Natural
Cooling:
1 Unit, Central Air
Water Heater:
n/a
Water:
Public Water
Sewer:
Public Sewer
Services:
n/a
Lot Features
Acres:
0.13
Lot Dimensions:
55X100
Lot Features:
n/a
School Information
Elementary:
n/a
Middle:
n/a
High School:
n/a
Community Information
County:
Union
Town:
Union Twp.
Neighborhood:
n/a
Application Fee:
n/a
Association Fee:
n/a
Fee Includes:
n/a
Amenities:
n/a
Pets:
n/a
Financial Considerations
List Price:
$649,000
Tax Amount:
$11,421
Land Assessment:
$20,400
Build. Assessment:
$30,700
Total Assessment:
$51,100
Tax Rate:
22.35
Tax Year:
2024
Ownership Type:
Fee Simple
Listing Information
MLS ID:
3996378
List Date:
11-05-2025
Days On Market:
0
Listing Broker:
KELLER WILLIAMS REALTY
Listing Agent:






















Request More Information
Shawn and Diane Fox
RE/MAX American Dream
3108 Route 10 West
Denville, NJ 07834
Call: (973) 277-7853
Web: FoxHillsRockaway.com

