19 Petry Dr
East Hanover Twp, NJ 07936
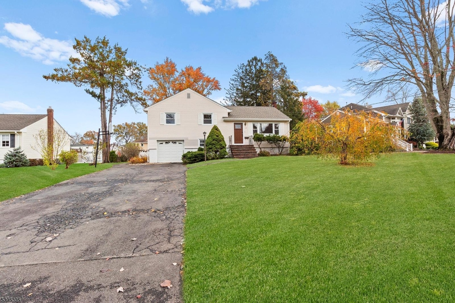
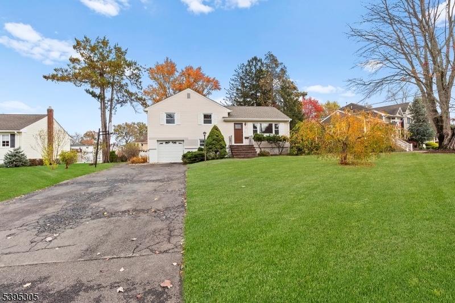
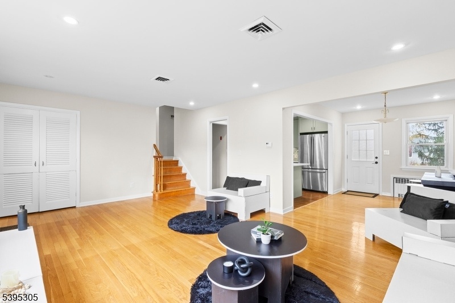
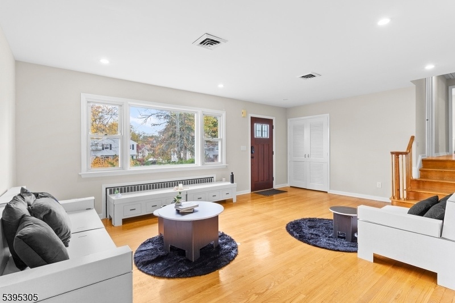
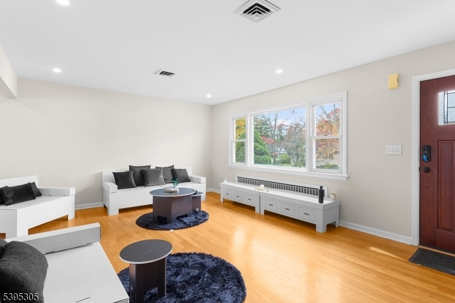
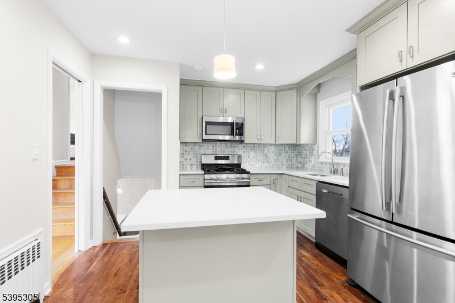
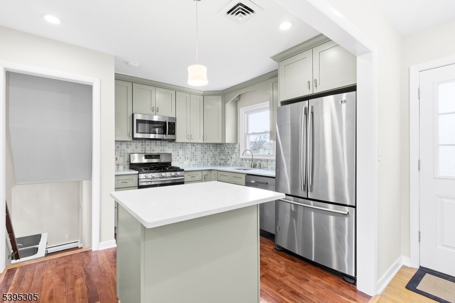
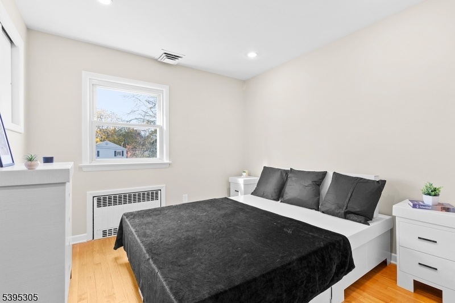
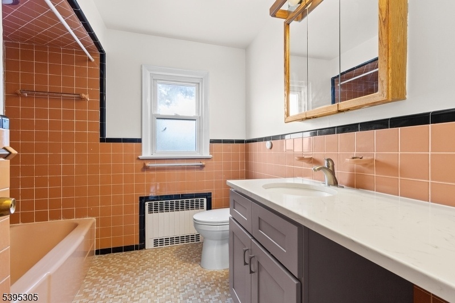
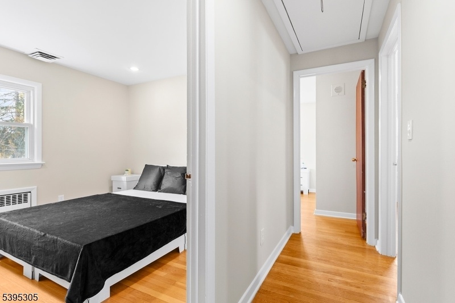
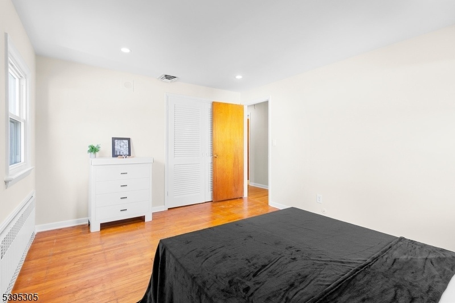
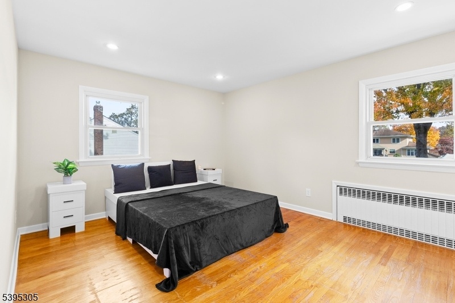
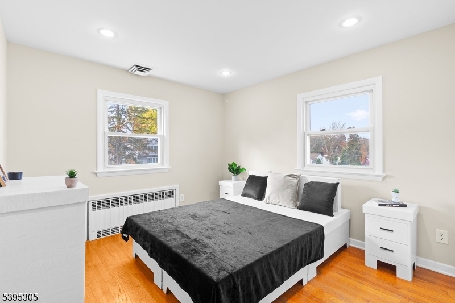
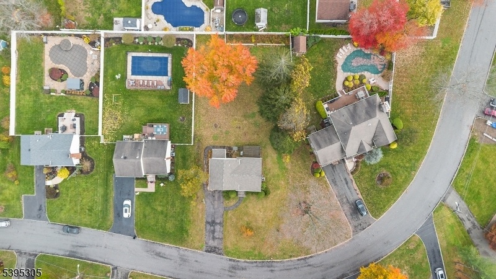
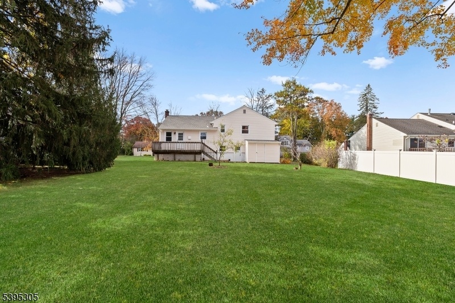
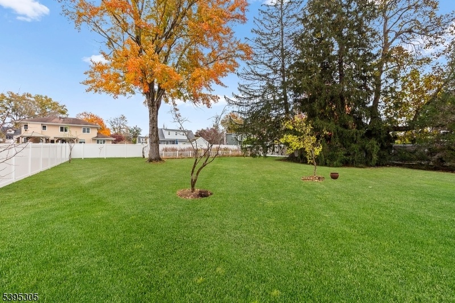
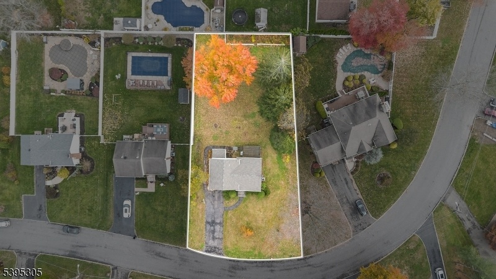
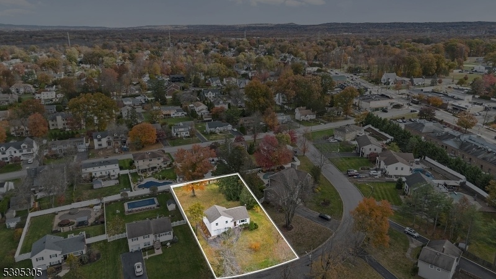
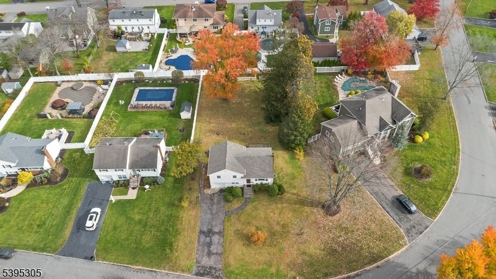
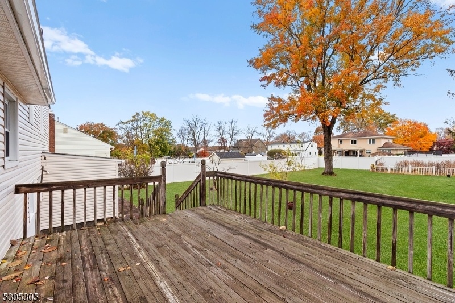
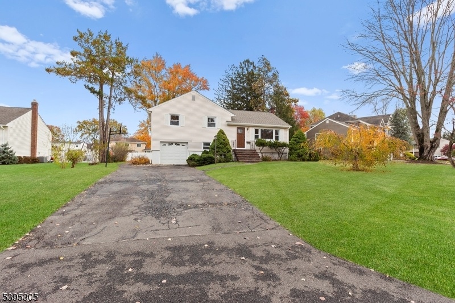
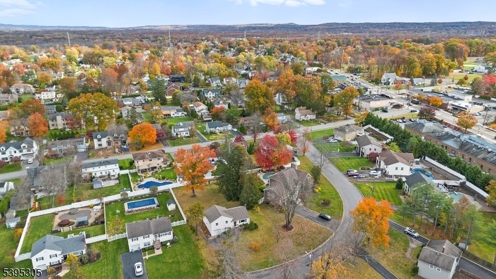
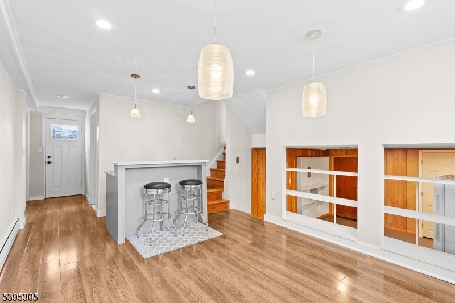
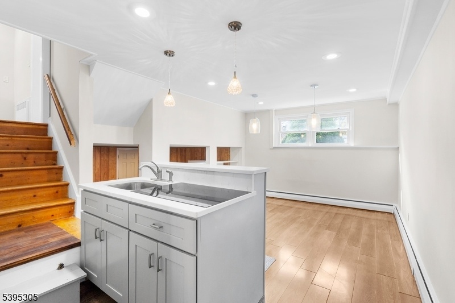
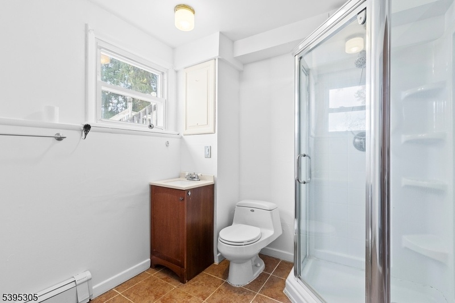
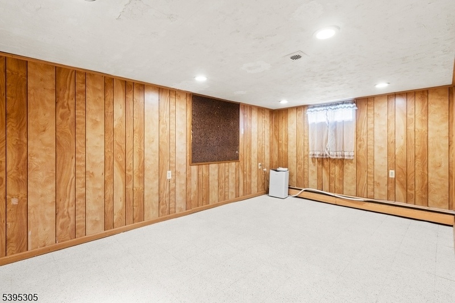

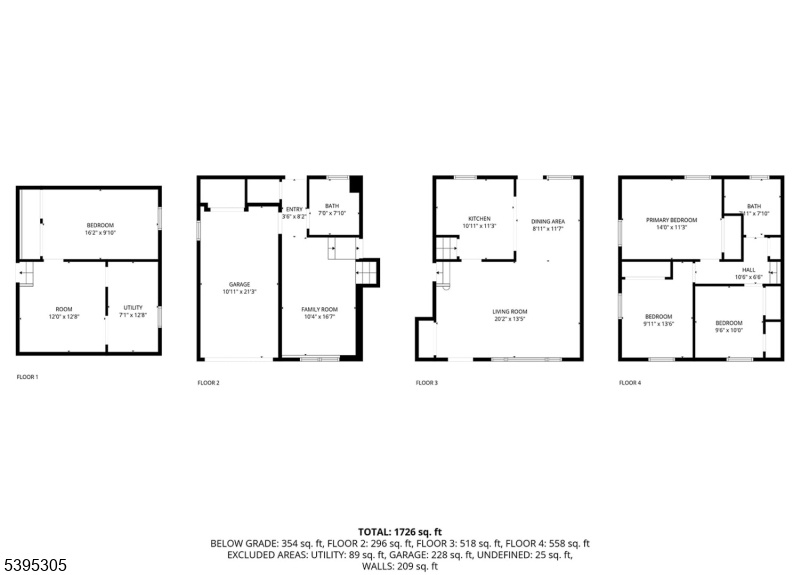

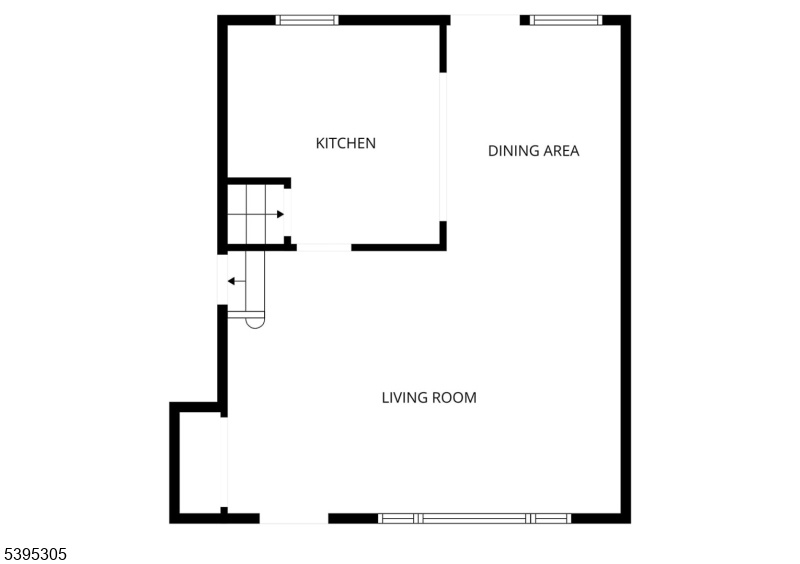
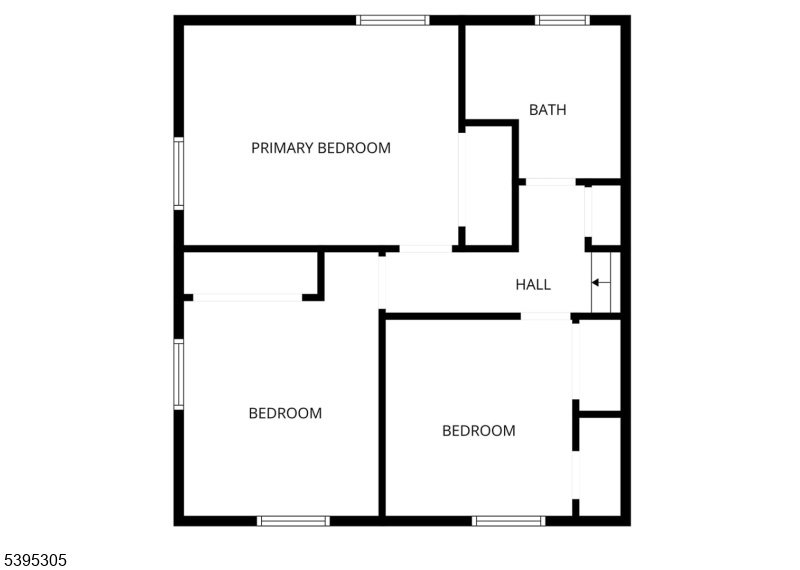
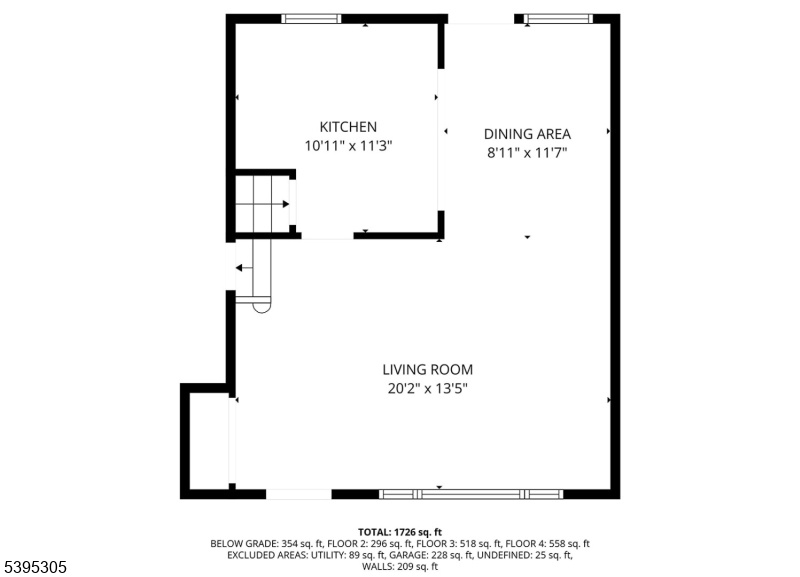
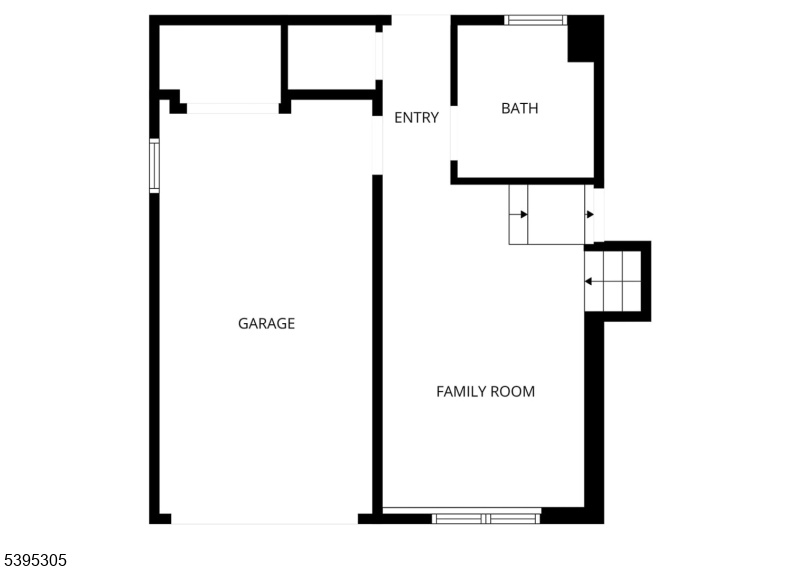
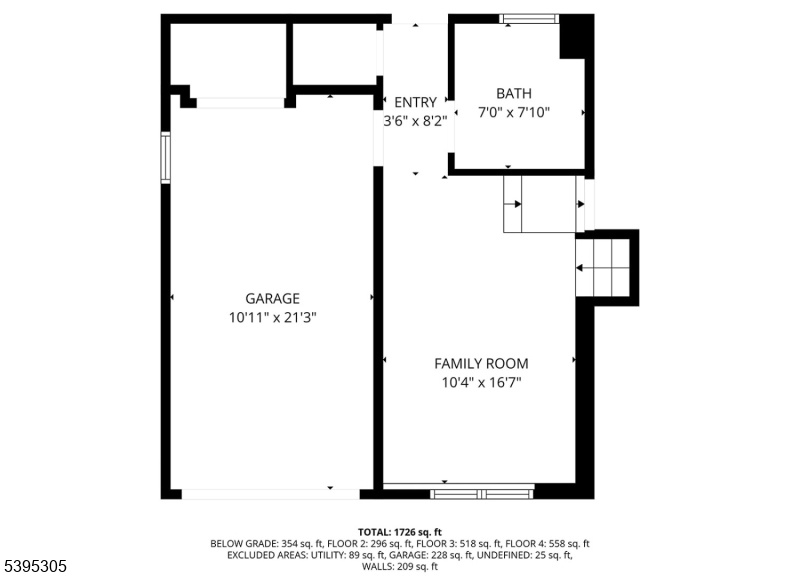
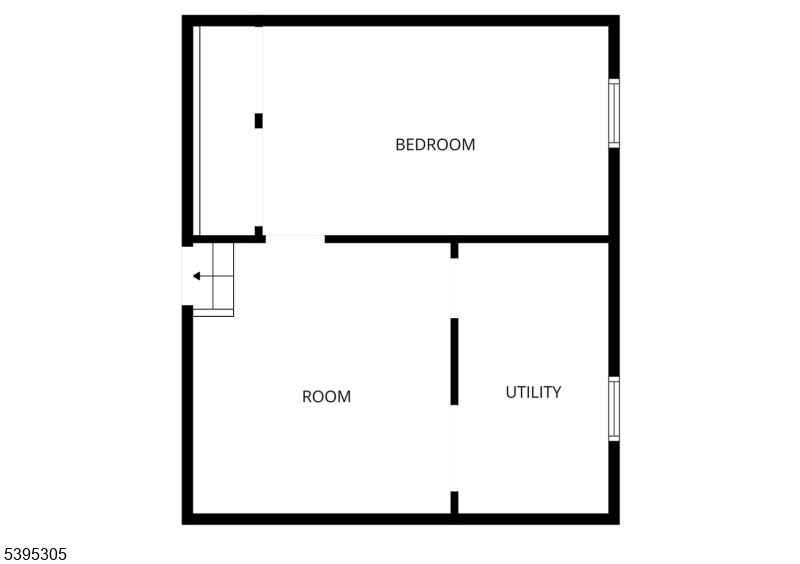
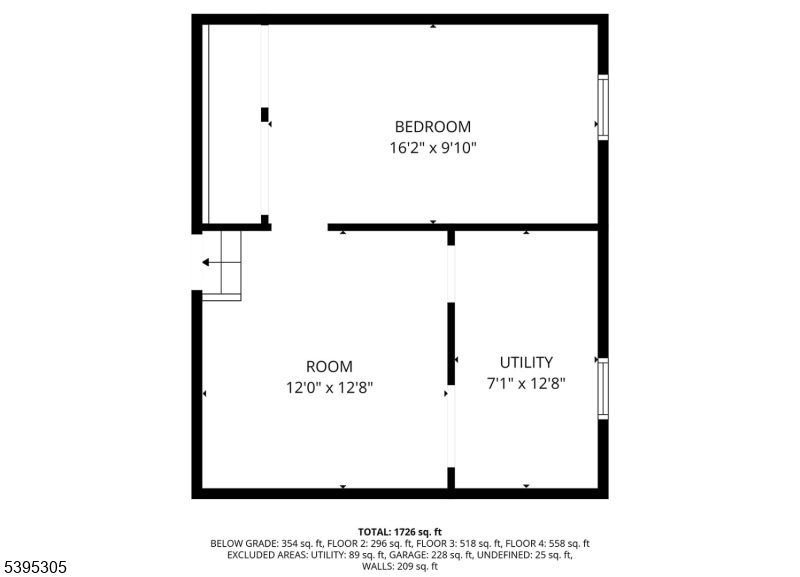
Price: $749,000
GSMLS: 3996081Type: Single Family
Style: Split Level
Beds: 3
Baths: 2 Full
Garage: 1-Car
Year Built: 1957
Acres: 0.38
Property Tax: $7,652
Description
Welcome To This Beautifully Maintained Split-level Home, Perfectly Situated On One Of The Most Picturesque Streets In The Heart Of East Hanover. Brimming With Warmth And Charm, This Residence Offers The Perfect Blend Of Style And Functionality Across Four Thoughtfully Designed Levels. Highlights Include A Brand-new Roof, An Updated Kitchen With Newer Ss Appliances, A Renovated Bathroom, Freshly Painted Interiors, Gleaming Hardwood(& Laminated) Floors, And Recessed Lighting Throughout. The Four Levels Of Living Space Provide A Flexible Layout For Modern Living. The Basement Serves As A Versatile Office Or Playroom, While The Finished Ground Level With A Full Bathroom Functions Beautifully As A Family Room Or Entertainment Room. Step Outside To A Spacious Deck Overlooking A Large, Level Backyard A True Sanctuary Ideal For Weekend Gatherings Or Quiet Moments Of Relaxation, Surrounded By Lush Landscaping. Enjoy An Exceptionally Convenient Location Within A Top-rated School District, Close To Transportation And Vibrant Downtown Shops. All Room And Floor Plan Dimensions Are Approximate.
Rooms Sizes
Kitchen:
14x13 First
Dining Room:
14x11
Living Room:
24x16 First
Family Room:
15x14
Den:
20x13 Ground
Bedroom 1:
17x13
Bedroom 2:
16x12 Second
Bedroom 3:
12x11
Bedroom 4:
12x20 Basement
Room Levels
Basement:
1 Bedroom, Family Room, Laundry Room, Utility Room
Ground:
BathOthr,Den,GarEnter
Level 1:
Dining Room, Kitchen, Living Room
Level 2:
3 Bedrooms, Bath Main
Level 3:
Attic
Level Other:
n/a
Room Features
Kitchen:
Center Island, Eat-In Kitchen, Separate Dining Area
Dining Room:
n/a
Master Bedroom:
n/a
Bath:
Tub Shower
Interior Features
Square Foot:
n/a
Year Renovated:
n/a
Basement:
Yes - Finished, Full
Full Baths:
2
Half Baths:
0
Appliances:
Carbon Monoxide Detector, Dishwasher, Dryer, Kitchen Exhaust Fan, Microwave Oven, Range/Oven-Gas, Refrigerator, Sump Pump, Washer, Water Softener-Own
Flooring:
Laminate, Tile, Vinyl-Linoleum, Wood
Fireplaces:
No
Fireplace:
n/a
Interior:
SmokeDet,StallShw,TubShowr
Exterior Features
Garage Space:
1-Car
Garage:
Attached,Built-In,Finished,DoorOpnr,InEntrnc
Driveway:
2 Car Width
Roof:
See Remarks
Exterior:
Vinyl Siding
Swimming Pool:
No
Pool:
n/a
Utilities
Heating System:
1 Unit, Baseboard - Hotwater, Multi-Zone, Radiators - Hot Water
Heating Source:
Gas-Natural
Cooling:
1 Unit, Central Air
Water Heater:
Gas
Water:
Public Water
Sewer:
Public Sewer
Services:
Cable TV Available, Fiber Optic Available, Garbage Extra Charge
Lot Features
Acres:
0.38
Lot Dimensions:
85X194
Lot Features:
n/a
School Information
Elementary:
n/a
Middle:
n/a
High School:
n/a
Community Information
County:
Morris
Town:
East Hanover Twp.
Neighborhood:
n/a
Application Fee:
n/a
Association Fee:
n/a
Fee Includes:
n/a
Amenities:
n/a
Pets:
Yes
Financial Considerations
List Price:
$749,000
Tax Amount:
$7,652
Land Assessment:
$171,000
Build. Assessment:
$124,000
Total Assessment:
$295,000
Tax Rate:
2.59
Tax Year:
2024
Ownership Type:
Fee Simple
Listing Information
MLS ID:
3996081
List Date:
11-04-2025
Days On Market:
51
Listing Broker:
RE/MAX SIGNATURE HOMES
Listing Agent:
Rebecca La Pira




































Request More Information
Shawn and Diane Fox
RE/MAX American Dream
3108 Route 10 West
Denville, NJ 07834
Call: (973) 277-7853
Web: FoxHillsRockaway.com




