124 Pequest Dr
White Twp, NJ 07823
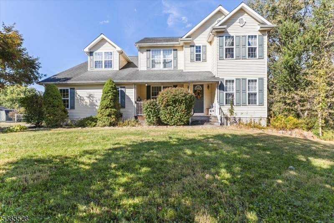
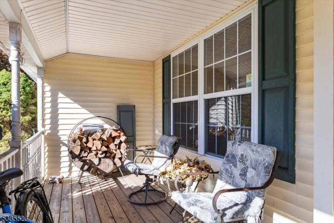
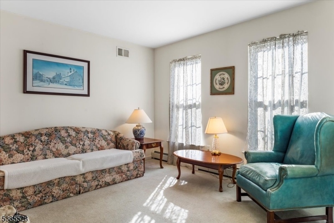
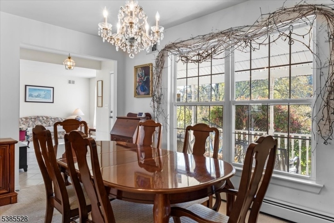
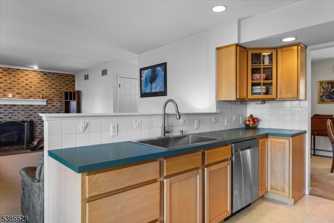
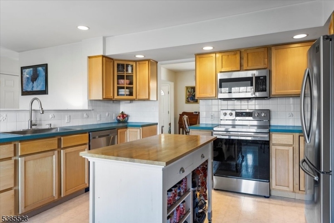
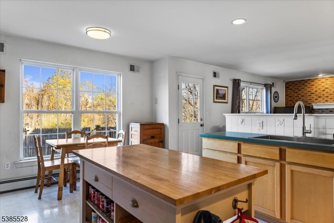
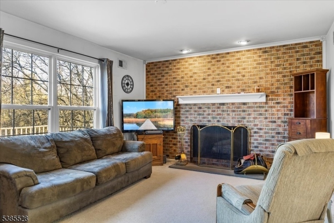
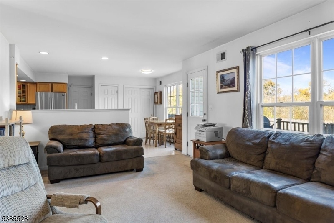
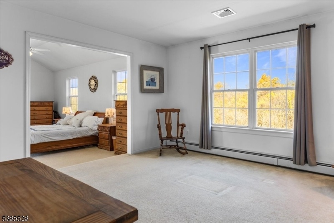
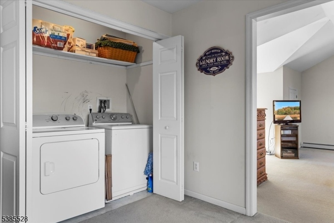
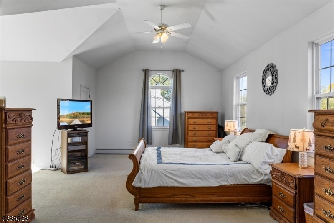
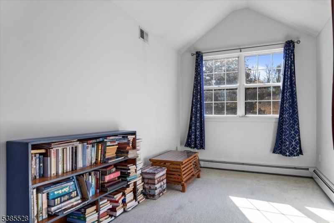
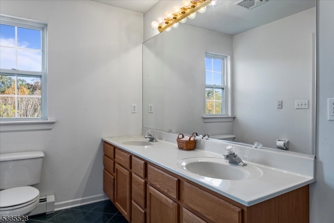
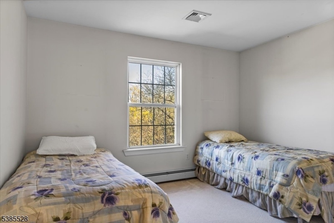
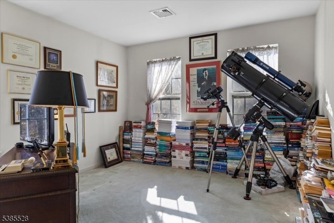
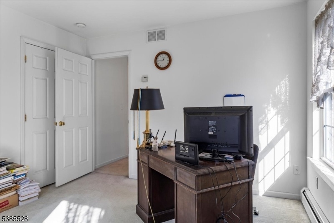
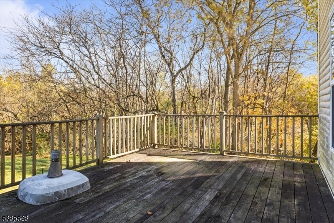
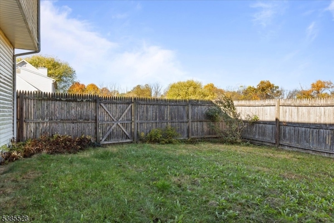
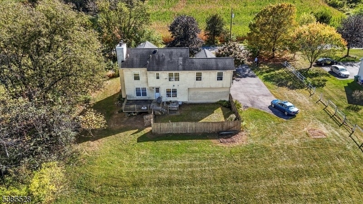
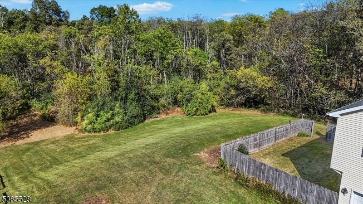
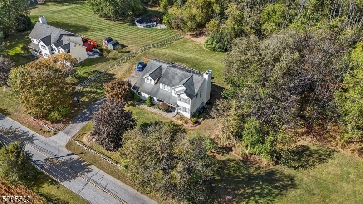
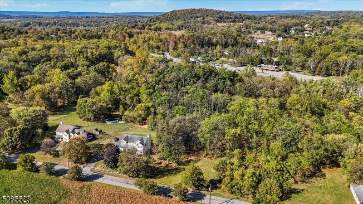
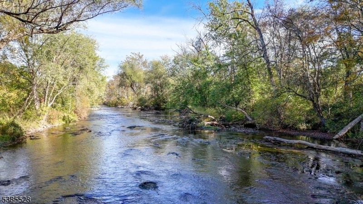
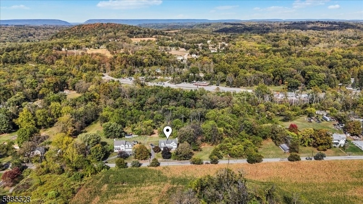
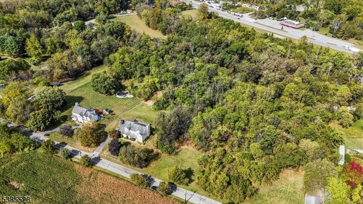
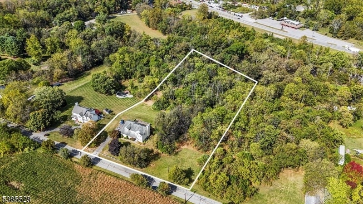
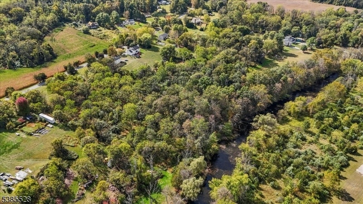
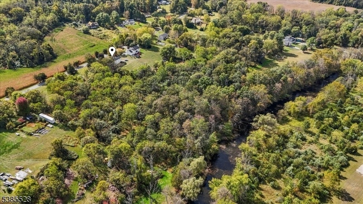
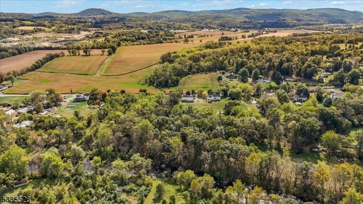
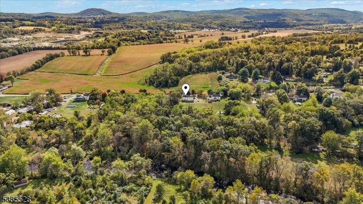
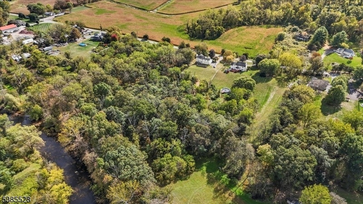
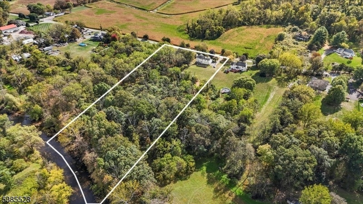
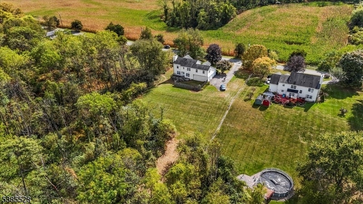
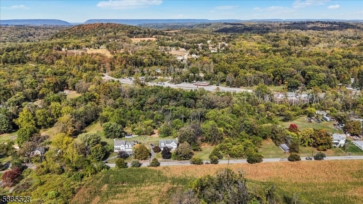
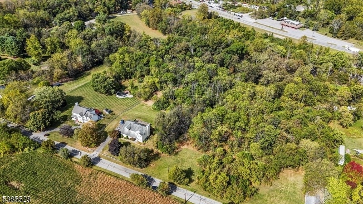
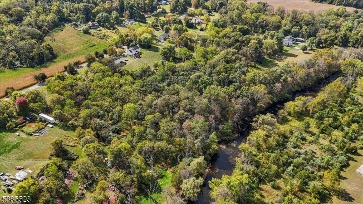
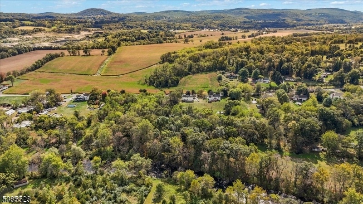
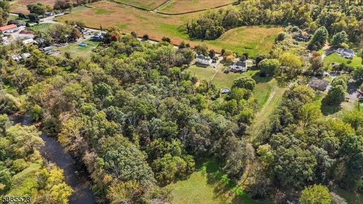
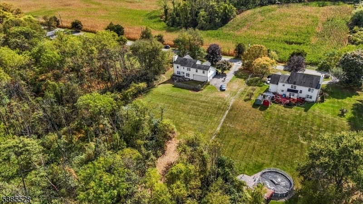
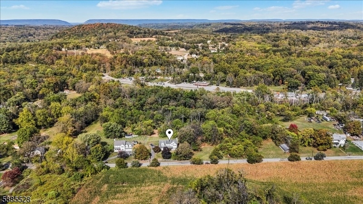
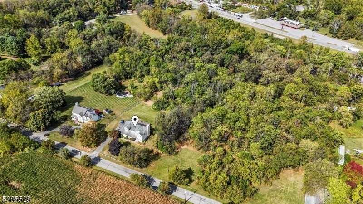
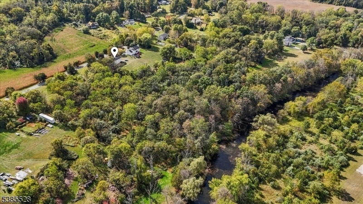
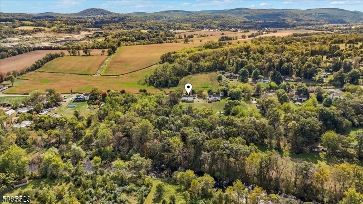
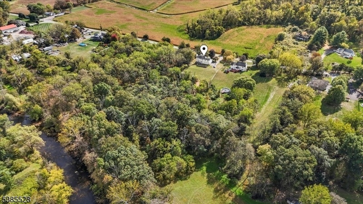
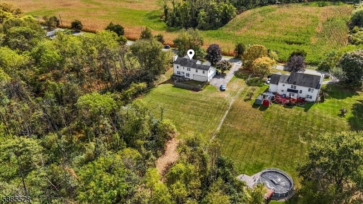
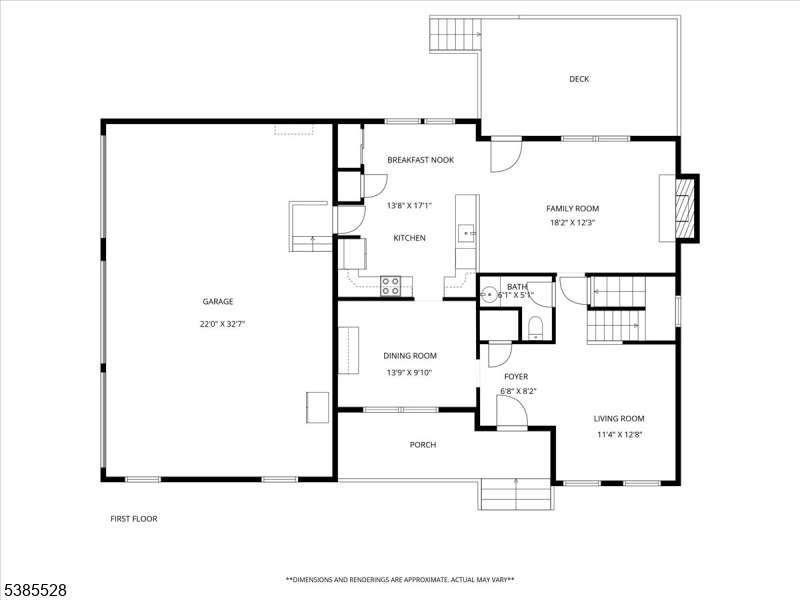
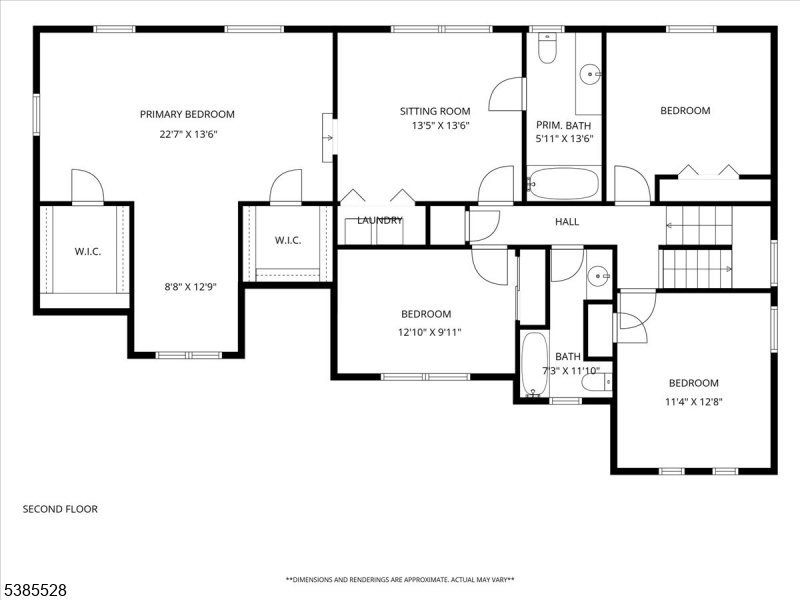
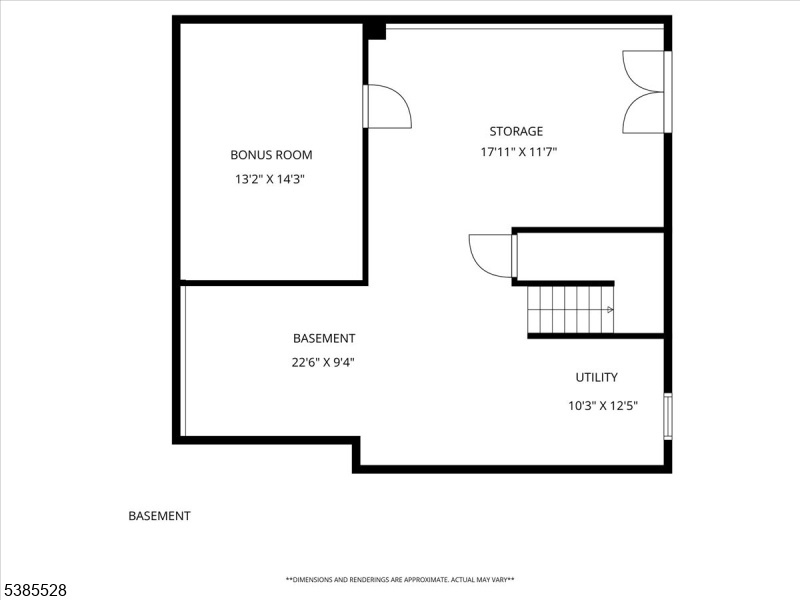
Price: $635,000
GSMLS: 3995881Type: Single Family
Style: Colonial
Beds: 4
Baths: 2 Full & 1 Half
Garage: 3-Car
Year Built: 1997
Acres: 3.80
Property Tax: $9,200
Description
This Four-bedroom, Two-and-a-half-bath Home Combines Space, Privacy, And A Timeless Connection To Its Surroundings. The Original Owner Since It Was Built, Reflecting Years Of Care And Attention. Set On 3.8 Acres Framed By Mature Trees And Farmland Preserved Across The Street That Will Never Be Built On, The Property Includes Ownership Of Part Of The Pequest River, Creating Your Own Private Fishing Oasis. The Master Suite Features A Massive Bedroom With Two Separate Sitting Rooms, Perfect For A Library, Coffee Nook, Meditation Space, Or Studio. For Entertainment, A Dedicated Movie Theater With 2d And 3d Screening Capabilities Brings The Premium Cinema Experience Home. Generous Living Areas Flow Easily From Room To Room, Filled With Natural Light That Shifts With The Seasons. The Home Offers Flexibility For Gatherings, Workspaces, Or Creative Projects. Outside, The Land Invites Endless Possibilities: Gardens, A Studio, A Pool, Or Something Entirely Your Own. The Three-car Garage Provides Ample Space For Vehicles, Tools, Or Storage. Though The Setting Feels Far From The Noise, With Protected Farmland Views And Riverfront Access, Town Conveniences And Main Routes Are Minutes Away. This Is More Than A Place To Live. It's An Opportunity To Grow Into, Shape, And Make Uniquely Yours.
Rooms Sizes
Kitchen:
13x17 First
Dining Room:
13x9 First
Living Room:
11x12 First
Family Room:
18x12 First
Den:
n/a
Bedroom 1:
22x13 Second
Bedroom 2:
12x9 Second
Bedroom 3:
11x12 Second
Bedroom 4:
11x12 Second
Room Levels
Basement:
Rec Room, Storage Room, Utility Room
Ground:
n/a
Level 1:
Bath(s) Other, Dining Room, Family Room, Foyer, Kitchen, Living Room
Level 2:
4+Bedrms,BathMain,BathOthr,SittngRm
Level 3:
n/a
Level Other:
n/a
Room Features
Kitchen:
Pantry
Dining Room:
Formal Dining Room
Master Bedroom:
Full Bath
Bath:
n/a
Interior Features
Square Foot:
n/a
Year Renovated:
n/a
Basement:
Yes - Walkout
Full Baths:
2
Half Baths:
1
Appliances:
Dishwasher, Microwave Oven, Range/Oven-Electric, Refrigerator
Flooring:
Carpeting, Laminate, Tile
Fireplaces:
1
Fireplace:
Family Room, Wood Burning
Interior:
Smoke Detector
Exterior Features
Garage Space:
3-Car
Garage:
Attached Garage
Driveway:
2 Car Width, Additional Parking, Blacktop
Roof:
Asphalt Shingle
Exterior:
Vinyl Siding
Swimming Pool:
No
Pool:
n/a
Utilities
Heating System:
1 Unit, Baseboard - Hotwater, Multi-Zone
Heating Source:
Oil Tank Above Ground - Inside
Cooling:
1 Unit, Ceiling Fan, Central Air
Water Heater:
Oil
Water:
Well
Sewer:
Septic
Services:
Cable TV Available
Lot Features
Acres:
3.80
Lot Dimensions:
n/a
Lot Features:
Level Lot, Pond On Lot
School Information
Elementary:
n/a
Middle:
n/a
High School:
BELVIDERE
Community Information
County:
Warren
Town:
White Twp.
Neighborhood:
n/a
Application Fee:
n/a
Association Fee:
n/a
Fee Includes:
n/a
Amenities:
n/a
Pets:
Yes
Financial Considerations
List Price:
$635,000
Tax Amount:
$9,200
Land Assessment:
$112,000
Build. Assessment:
$256,000
Total Assessment:
$368,000
Tax Rate:
2.50
Tax Year:
2024
Ownership Type:
Fee Simple
Listing Information
MLS ID:
3995881
List Date:
11-03-2025
Days On Market:
0
Listing Broker:
COLDWELL BANKER REALTY
Listing Agent:

















































Request More Information
Shawn and Diane Fox
RE/MAX American Dream
3108 Route 10 West
Denville, NJ 07834
Call: (973) 277-7853
Web: FoxHillsRockaway.com

