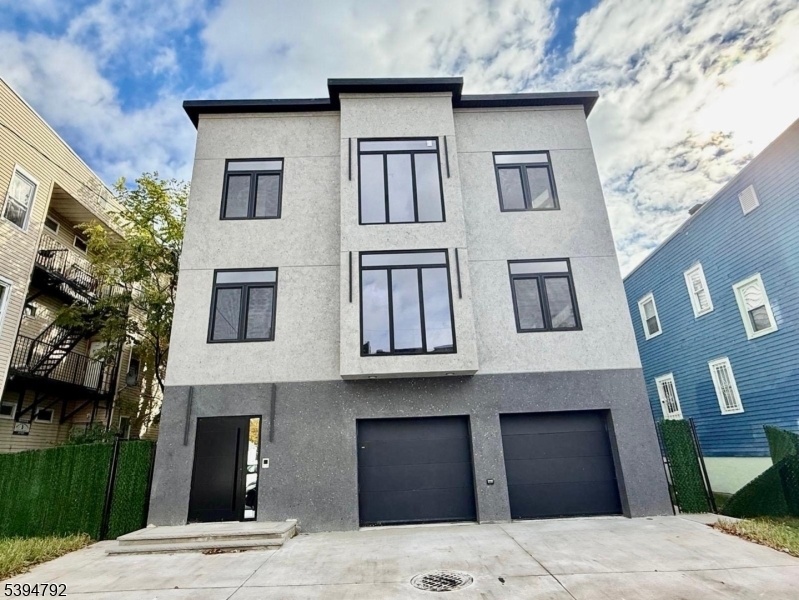210 22nd Street
Irvington Twp, NJ 07111

Price: $900,000
GSMLS: 3995646Type: Multi-Family
Style: 3-Three Story
Total Units: 2
Beds: 6
Baths: 4 Full & 1 Half
Garage: 2-Car
Year Built: 2025
Acres: 0.09
Property Tax: $1,109
Description
A True Showstopper! This Breathtaking Two-family Residence Sets A New Standard For Modern Living In Irvington, Nj. Thoughtfully Designed To Maximize Natural Light, Open Flow, And Contemporary Elegance, Every Detail Reflects Exceptional Craftsmanship And Style.soaring 9-foot Ceilings, Gleaming Hardwood Floors, European-style Windows, And Designer Tilework Create A Refined Atmosphere Throughout. The Chef?s Kitchen Impresses With Quartz Countertops, Premium Stainless-steel Appliances, And A Striking Center Island?perfect For Both Everyday Living And Entertaining.all Three Levels Of Living Space Offers A Serene Retreat Featuring Custom Finishes, A Walk-in Closet, And A Spa-inspired Bathroom. The Versatile Lower Level Adds Even More Value With A Spacious Recreation Area, Full Bath, Laundry, And Access To An Oversized Garage.ideally Located Near Local Amenities And Convenient Nyc Transportation, This Home Is A Rare Blend Of Luxury, Location, And Lifestyle.
General Info
Style:
3-Three Story
SqFt Building:
n/a
Total Rooms:
15
Basement:
Yes - Finished, Full
Interior:
Carbon Monoxide Detector, Fire Extinguisher, High Ceilings, Intercom, Smoke Detector, Stone Floors, Walk-In Closet, Wood Floors
Roof:
Flat, Rubberized
Exterior:
Stone, Stucco, Vinyl Siding
Lot Size:
37.50 X 105
Lot Desc:
Level Lot
Parking
Garage Capacity:
2-Car
Description:
Attached Garage
Parking:
Concrete, Driveway-Exclusive, See Remarks
Spaces Available:
5
Unit 1
Bedrooms:
3
Bathrooms:
3
Total Rooms:
8
Room Description:
Bedrooms, Kitchen, Laundry Room, Living/Dining Room, Rec Room, Storage
Levels:
1
Square Foot:
n/a
Fireplaces:
n/a
Appliances:
CarbMDet,CookGas,Dishwshr,KitExhFn,Microwav,RgOvGas,Refrig,SmokeDet
Utilities:
Owner Pays Water, Tenant Pays Electric, Tenant Pays Gas, Tenant Pays Heat
Handicap:
No
Unit 2
Bedrooms:
3
Bathrooms:
2
Total Rooms:
6
Room Description:
Bedrooms, Kitchen, Laundry Room, Living/Dining Room
Levels:
2
Square Foot:
n/a
Fireplaces:
n/a
Appliances:
CarbMDet,CookGas,Dishwshr,KitExhFn,Microwav,RgOvGas,Refrig,SmokeDet
Utilities:
Owner Pays Water, Tenant Pays Electric, Tenant Pays Gas, Tenant Pays Heat
Handicap:
No
Unit 3
Bedrooms:
n/a
Bathrooms:
n/a
Total Rooms:
n/a
Room Description:
n/a
Levels:
n/a
Square Foot:
n/a
Fireplaces:
n/a
Appliances:
n/a
Utilities:
n/a
Handicap:
n/a
Unit 4
Bedrooms:
n/a
Bathrooms:
n/a
Total Rooms:
n/a
Room Description:
n/a
Levels:
n/a
Square Foot:
n/a
Fireplaces:
n/a
Appliances:
n/a
Utilities:
n/a
Handicap:
n/a
Utilities
Heating:
2 Units, Forced Hot Air
Heating Fuel:
Gas-Natural
Cooling:
2 Units, Central Air
Water Heater:
Gas
Water:
Public Water
Sewer:
Public Sewer
Utilities:
All Underground
Services:
Fiber Optic
School Information
Elementary:
n/a
Middle:
n/a
High School:
n/a
Community Information
County:
Essex
Town:
Irvington Twp.
Neighborhood:
n/a
Financial Considerations
List Price:
$900,000
Tax Amount:
$1,109
Land Assessment:
$126,800
Build. Assessment:
$0
Total Assessment:
$126,800
Tax Rate:
6.20
Tax Year:
2024
Listing Information
MLS ID:
3995646
List Date:
10-31-2025
Days On Market:
0
Listing Broker:
THE REAL ESTATE COMPANY
Listing Agent:

Request More Information
Shawn and Diane Fox
RE/MAX American Dream
3108 Route 10 West
Denville, NJ 07834
Call: (973) 277-7853
Web: FoxHillsRockaway.com

