104 Harrison Avenue
Montclair Twp, NJ 07042
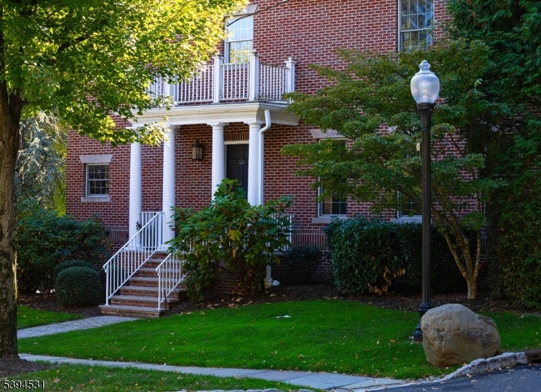
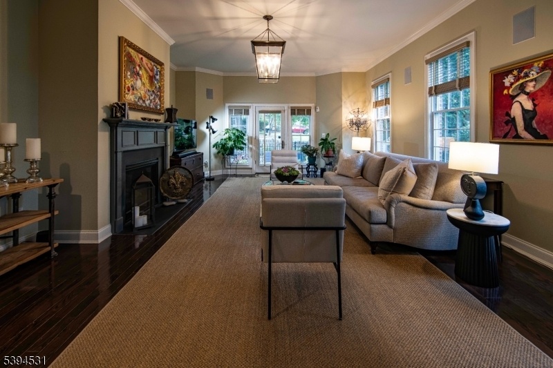
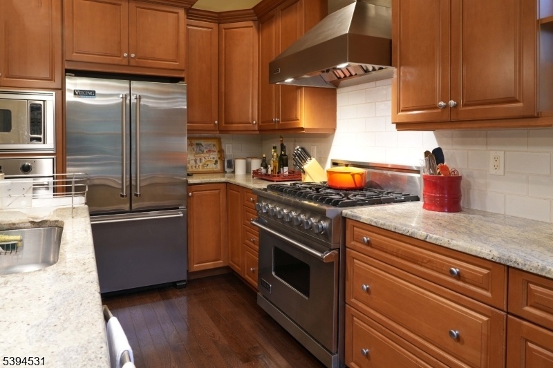
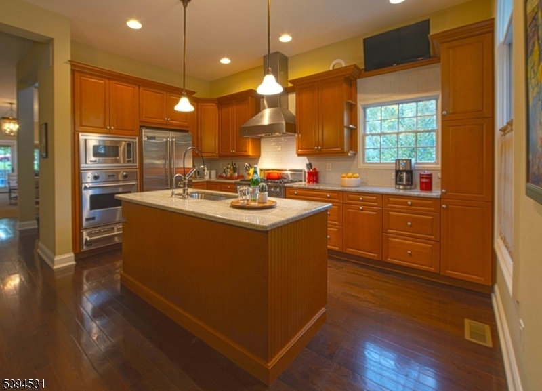
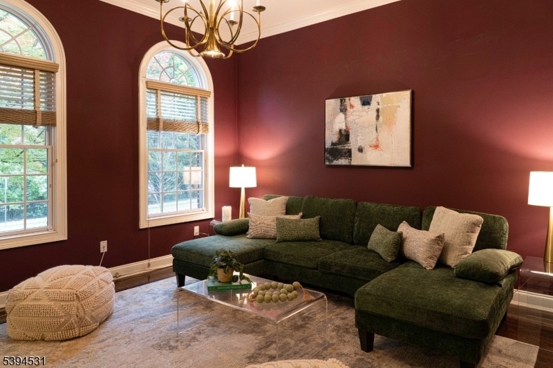
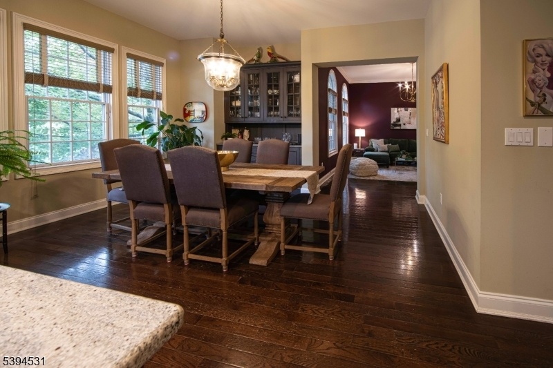
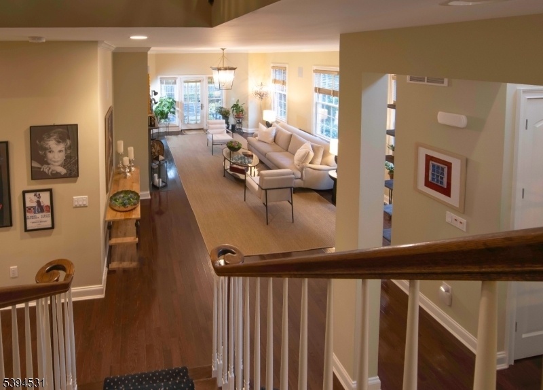
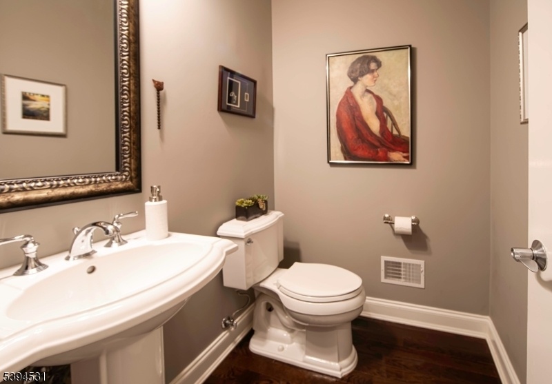
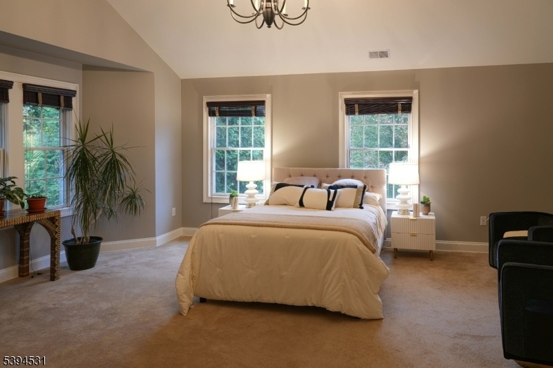
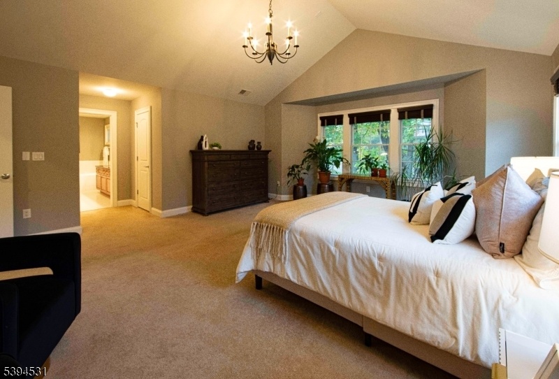
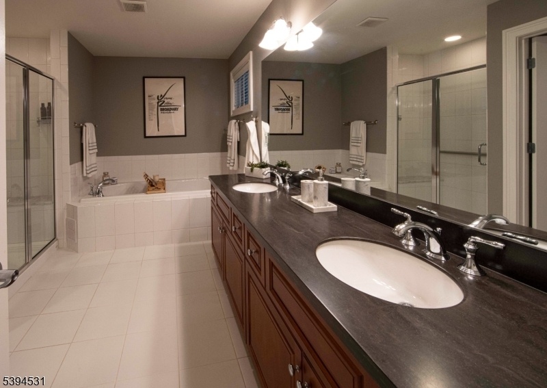
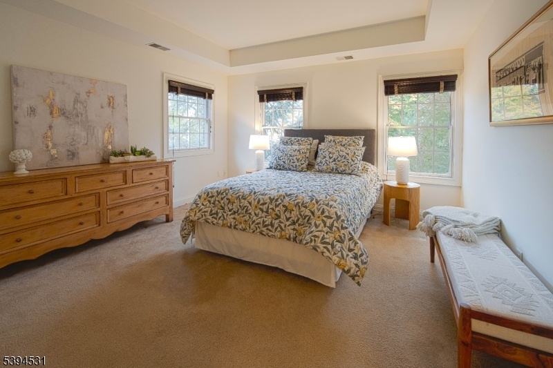
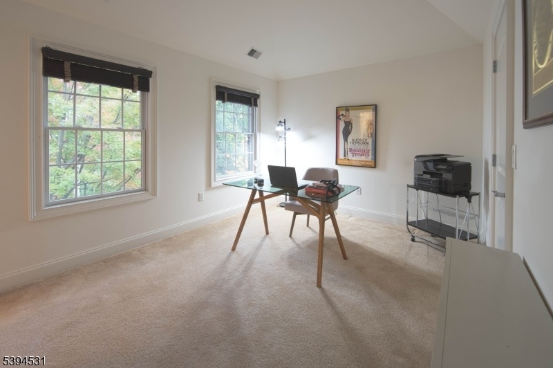
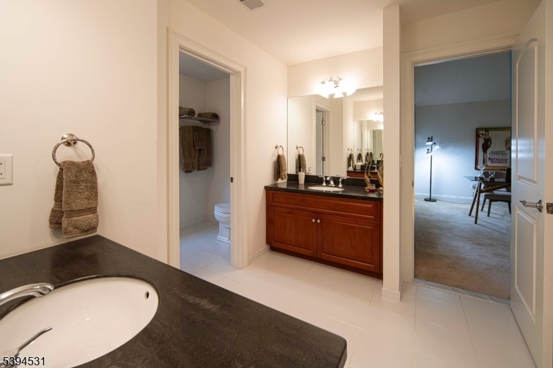
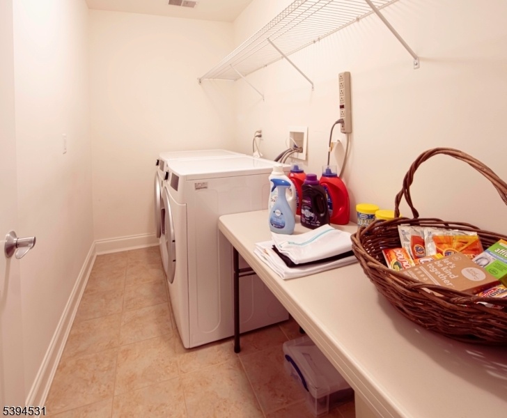
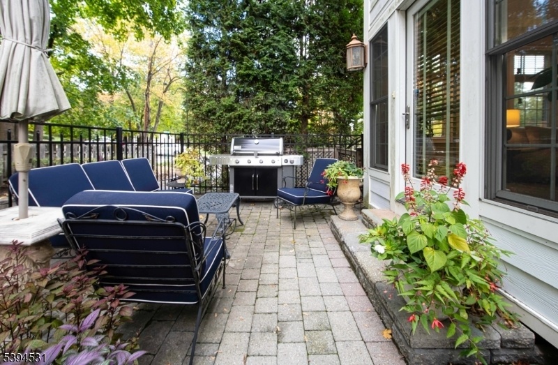
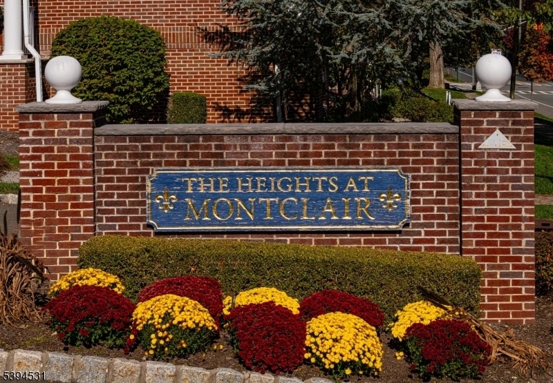
Price: $1,050,000
GSMLS: 3995536Type: Condo/Townhouse/Co-op
Style: Townhouse-End Unit
Beds: 3
Baths: 2 Full & 1 Half
Garage: 2-Car
Year Built: 2009
Acres: 3.26
Property Tax: $26,196
Description
Build Your Dreams With Gracious Luxury Living In This Grand Lucerne Townhome That Rivals A Single-family Home At Approx. 2600sq Ft. This Stunner Is Ideally Located Across From Nishuane Park And Close To All Montclair Has To Offer. Dramatic 2-story Foyer, Custom Millwork, 10' Ceilings, And 8' Paneled Doors Set A Sophisticated Tone. The Living Room With Stone Gas Fireplace And French Doors Opens To A Private Patio. Chef's Kitchen With 42" Maple Cabinetry And Viking/bosch Appliances Flows To A Large Family Room. Upstairs, The Primary Suite Features Vaulted Ceilings, Sitting Area, Multiple Walk-in Closets, And A Spa-like Bath. Two Add'l Bedrooms, 2nd-floor Laundry, A Full Central Station Alarm System, 2-car Garage & Huge Lower Level Complete This Beautiful Home.
Rooms Sizes
Kitchen:
First
Dining Room:
First
Living Room:
First
Family Room:
First
Den:
n/a
Bedroom 1:
Second
Bedroom 2:
Second
Bedroom 3:
Second
Bedroom 4:
n/a
Room Levels
Basement:
n/a
Ground:
n/a
Level 1:
DiningRm,FamilyRm,GreatRm,Kitchen,OutEntrn,PowderRm,Screened
Level 2:
3 Bedrooms, Bath Main, Bath(s) Other, Laundry Room
Level 3:
n/a
Level Other:
n/a
Room Features
Kitchen:
Center Island
Dining Room:
Dining L
Master Bedroom:
Full Bath, Walk-In Closet
Bath:
Soaking Tub, Stall Shower
Interior Features
Square Foot:
n/a
Year Renovated:
n/a
Basement:
Yes - Full, Unfinished
Full Baths:
2
Half Baths:
1
Appliances:
Carbon Monoxide Detector, Dishwasher, Dryer, Kitchen Exhaust Fan, Microwave Oven, Range/Oven-Gas, Refrigerator, Washer
Flooring:
Carpeting, Tile, Wood
Fireplaces:
1
Fireplace:
Gas Fireplace
Interior:
Blinds,CODetect,CeilCath,FireExtg,CeilHigh,SecurSys,Shades,SmokeDet,StallTub,WlkInCls,WndwTret
Exterior Features
Garage Space:
2-Car
Garage:
Built-In Garage
Driveway:
2 Car Width
Roof:
Asphalt Shingle
Exterior:
Brick, See Remarks
Swimming Pool:
No
Pool:
n/a
Utilities
Heating System:
1 Unit, Forced Hot Air, Multi-Zone
Heating Source:
Gas-Natural
Cooling:
Central Air, Multi-Zone Cooling
Water Heater:
Gas
Water:
Public Water
Sewer:
Public Sewer
Services:
Cable TV Available, Garbage Included
Lot Features
Acres:
3.26
Lot Dimensions:
n/a
Lot Features:
Corner
School Information
Elementary:
n/a
Middle:
n/a
High School:
n/a
Community Information
County:
Essex
Town:
Montclair Twp.
Neighborhood:
Heights At Montclair
Application Fee:
n/a
Association Fee:
$775 - Monthly
Fee Includes:
n/a
Amenities:
n/a
Pets:
Yes
Financial Considerations
List Price:
$1,050,000
Tax Amount:
$26,196
Land Assessment:
$440,000
Build. Assessment:
$329,800
Total Assessment:
$769,800
Tax Rate:
3.40
Tax Year:
2024
Ownership Type:
Condominium
Listing Information
MLS ID:
3995536
List Date:
10-30-2025
Days On Market:
0
Listing Broker:
EXP REALTY, LLC
Listing Agent:

















Request More Information
Shawn and Diane Fox
RE/MAX American Dream
3108 Route 10 West
Denville, NJ 07834
Call: (973) 277-7853
Web: FoxHillsRockaway.com

