16 Dogwood Trl
Randolph Twp, NJ 07869
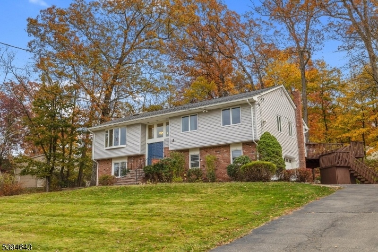
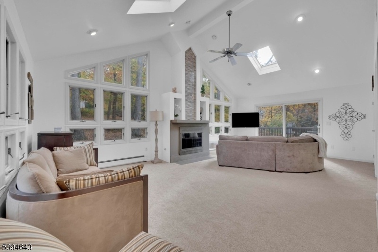
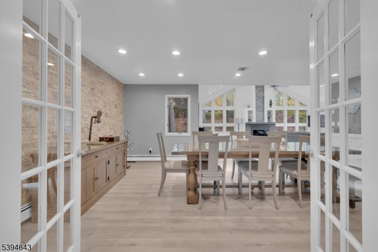
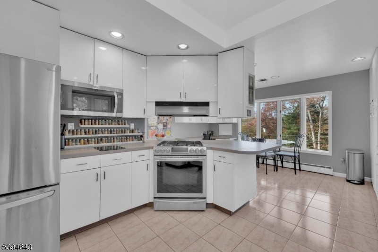
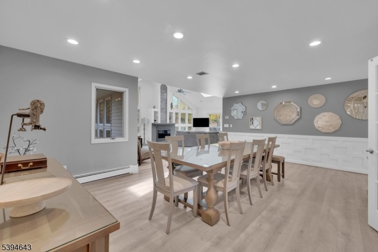
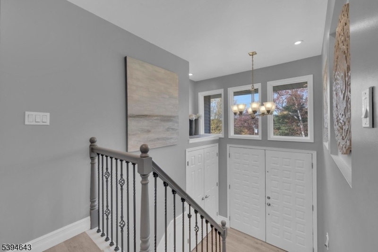
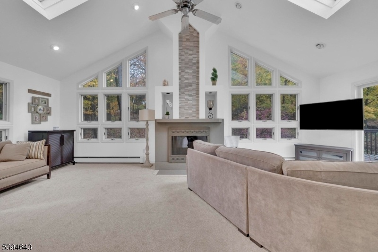
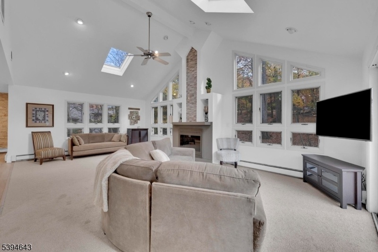
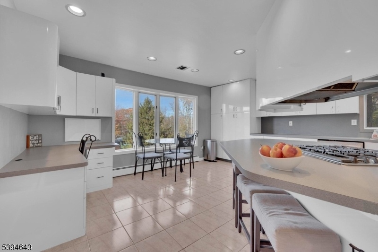
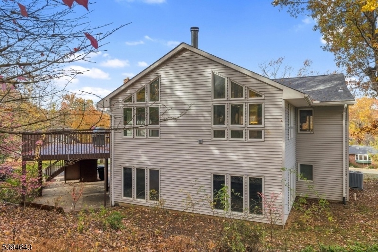
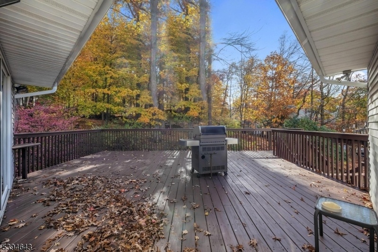
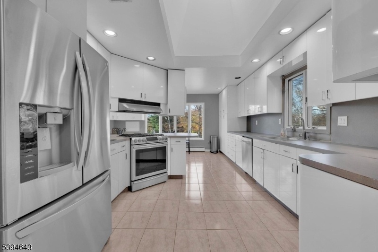
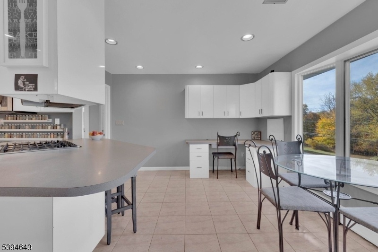
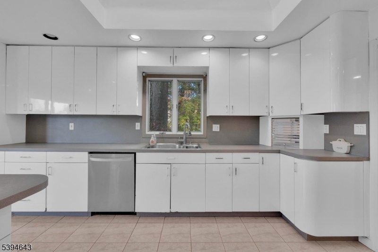
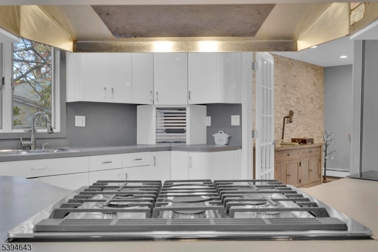
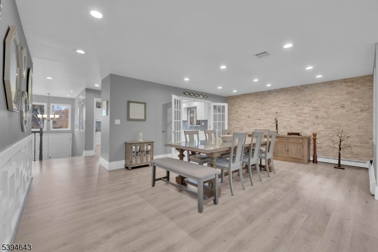
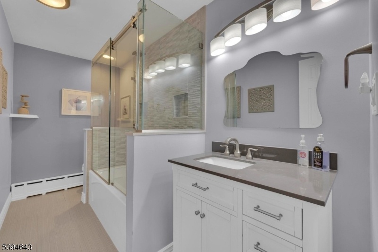
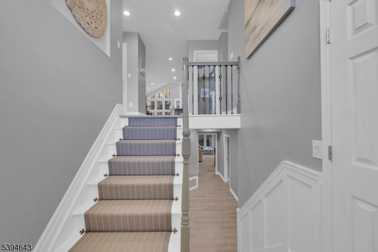
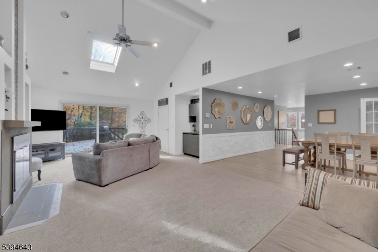
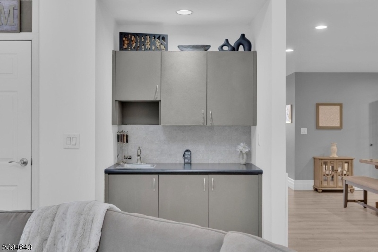
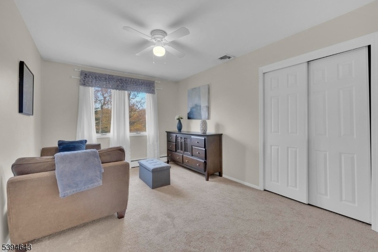
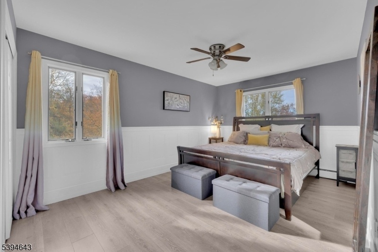
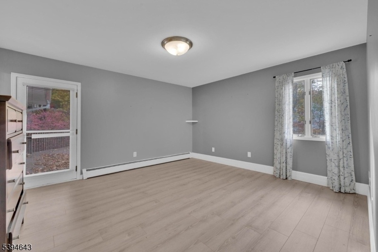
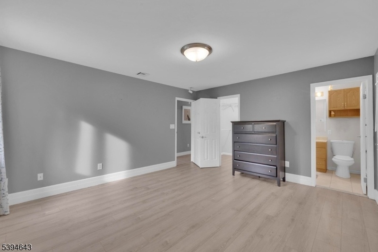
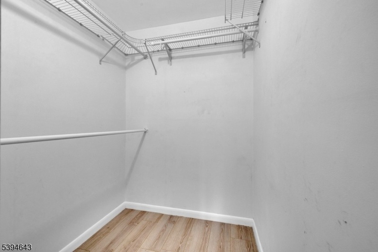
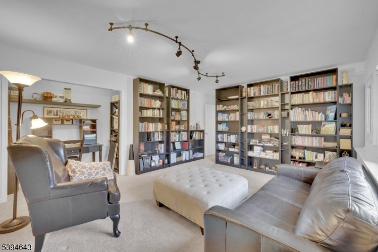
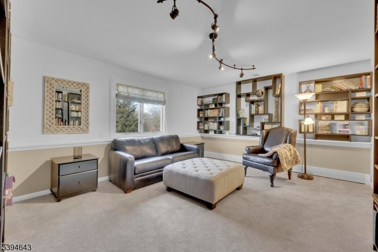
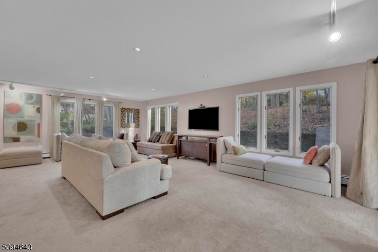
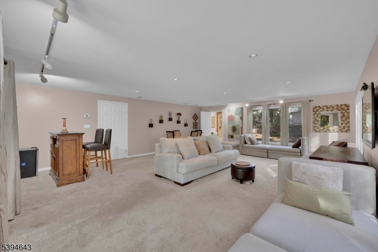
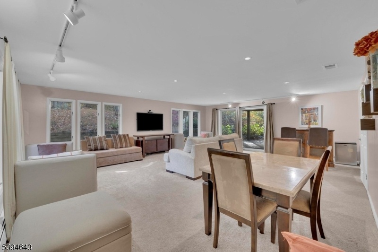
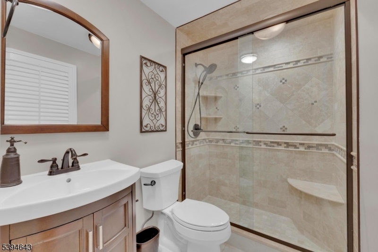
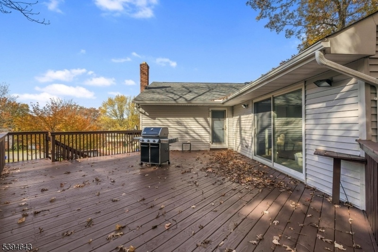
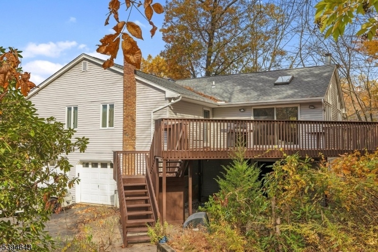
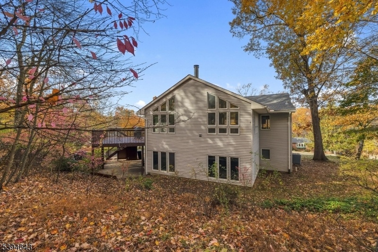
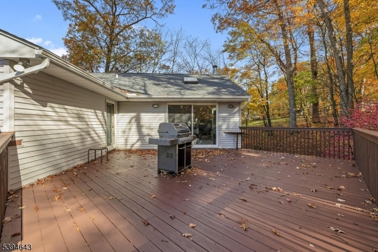
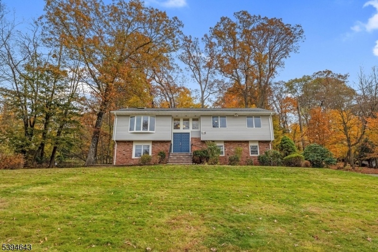
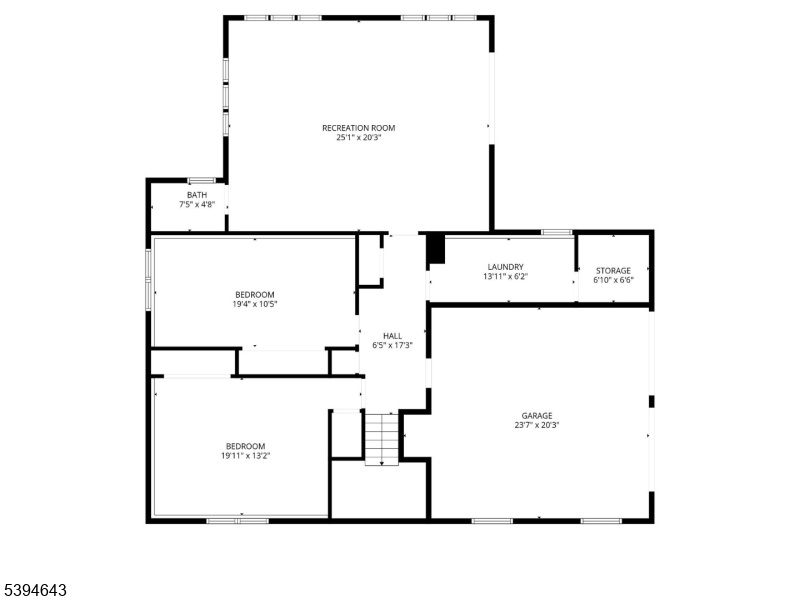
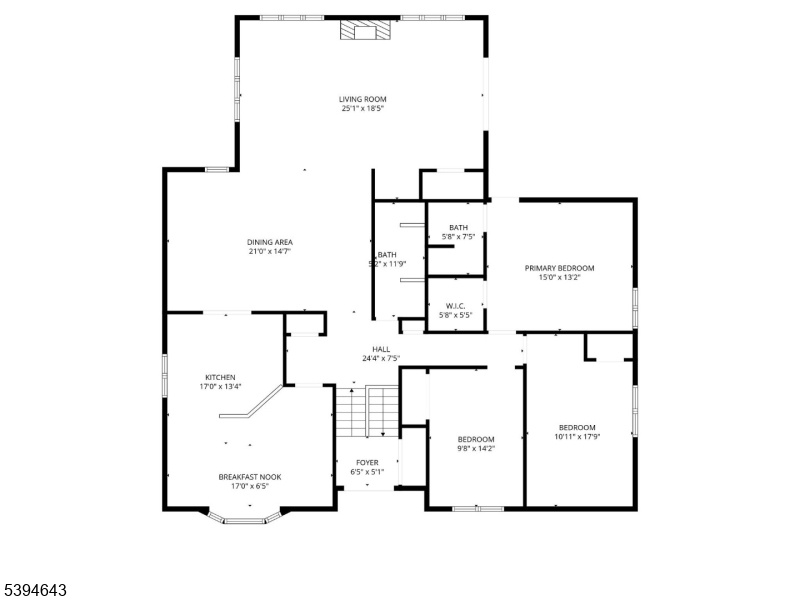
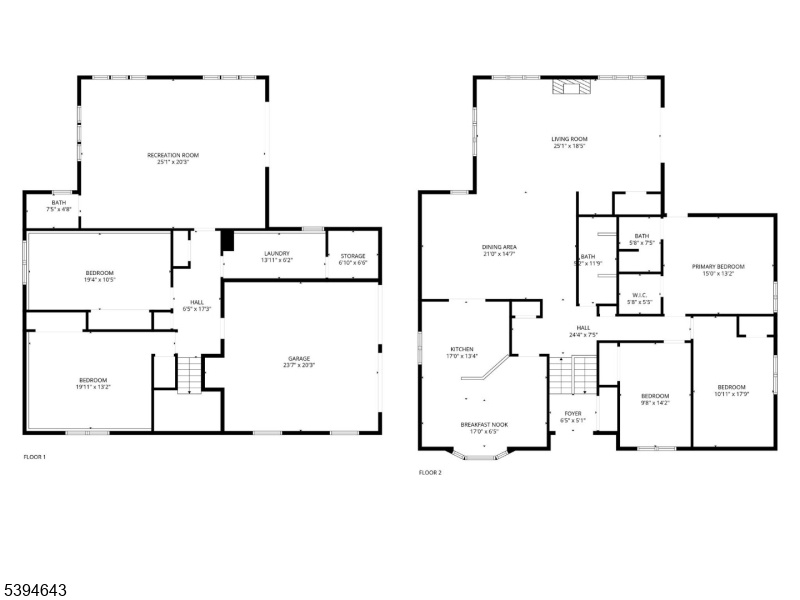
Price: $789,000
GSMLS: 3995517Type: Single Family
Style: Custom Home
Beds: 5
Baths: 3 Full
Garage: 2-Car
Year Built: 1969
Acres: 0.77
Property Tax: $13,138
Description
Welcome To 16 Dogwood Trail - A Spacious 5-bedroom, 3-bath Home Blending Comfort, Natural Light, And Modern Updates In A Tranquil Randolph Setting. The Heart Of The Home Is The Enormous Great Room, Featuring A Focal Fireplace, Skylights And Floor-to-ceiling Windows Offering Sweeping Views Of The Private, Wooded Backyard. A Pair Of Sliders Open To An Expansive Deck, Perfect For Entertaining Or Simply Relaxing Among Nature. The Chef's Kitchen On The Main, Boasts Abundant Cabinetry, A Breakfast Bar, And Flows Seamlessly Into A Formal Dining Room Ideal For Gatherings.also On The Main Level, The Home Offers Three Generously Sized Bedrooms And Two Full Baths, While The Ground Level Provides An Amazing Entertainment Room, Two Additional Bedrooms, A Full Bath, And A Convenient Laundry Room Along With Access To The Two-car Garage. Freshly Painted Great Room, New Roof, Multi-zone Hot Water Baseboard Heat, And Central Air Ensure Year-round Comfort. Set On A Quiet Street Within Walking Distance To Hedden County Park, And Just Minutes From The Randolph Ymca, Train Station, And Top-rated Randolph School System. Enjoy Privacy, Convenience, And An Ideal Location - All Wrapped In A Home Designed For Everyday Living And Memorable Moments.
Rooms Sizes
Kitchen:
First
Dining Room:
First
Living Room:
First
Family Room:
First
Den:
n/a
Bedroom 1:
First
Bedroom 2:
First
Bedroom 3:
First
Bedroom 4:
Ground
Room Levels
Basement:
n/a
Ground:
2Bedroom,BathOthr,FamilyRm,GarEnter,Laundry,OutEntrn,Utility
Level 1:
3Bedroom,DiningRm,Foyer,GreatRm,Kitchen,Walkout
Level 2:
n/a
Level 3:
n/a
Level Other:
n/a
Room Features
Kitchen:
Breakfast Bar, Eat-In Kitchen
Dining Room:
Formal Dining Room
Master Bedroom:
1st Floor
Bath:
n/a
Interior Features
Square Foot:
n/a
Year Renovated:
1995
Basement:
No - Slab
Full Baths:
3
Half Baths:
0
Appliances:
Carbon Monoxide Detector, Dishwasher, Dryer, Range/Oven-Gas, Refrigerator, Washer
Flooring:
Carpeting, Tile, Vinyl-Linoleum
Fireplaces:
1
Fireplace:
Great Room, See Remarks, Wood Burning
Interior:
BarDry,CODetect,CeilCath,CeilHigh,Skylight,SmokeDet,StallTub
Exterior Features
Garage Space:
2-Car
Garage:
Built-In Garage, Oversize Garage
Driveway:
1 Car Width, Blacktop, Off-Street Parking
Roof:
Asphalt Shingle, See Remarks
Exterior:
Brick, Vinyl Siding
Swimming Pool:
No
Pool:
n/a
Utilities
Heating System:
1 Unit, Baseboard - Hotwater, Multi-Zone
Heating Source:
Gas-Natural
Cooling:
1 Unit, Central Air
Water Heater:
n/a
Water:
Public Water, Water Charge Extra
Sewer:
Public Sewer, Sewer Charge Extra
Services:
Cable TV Available
Lot Features
Acres:
0.77
Lot Dimensions:
n/a
Lot Features:
Open Lot, Wooded Lot
School Information
Elementary:
n/a
Middle:
n/a
High School:
n/a
Community Information
County:
Morris
Town:
Randolph Twp.
Neighborhood:
n/a
Application Fee:
n/a
Association Fee:
n/a
Fee Includes:
n/a
Amenities:
n/a
Pets:
Yes
Financial Considerations
List Price:
$789,000
Tax Amount:
$13,138
Land Assessment:
$170,800
Build. Assessment:
$293,300
Total Assessment:
$464,100
Tax Rate:
2.83
Tax Year:
2024
Ownership Type:
Fee Simple
Listing Information
MLS ID:
3995517
List Date:
10-30-2025
Days On Market:
0
Listing Broker:
KELLER WILLIAMS METROPOLITAN
Listing Agent:







































Request More Information
Shawn and Diane Fox
RE/MAX American Dream
3108 Route 10 West
Denville, NJ 07834
Call: (973) 277-7853
Web: FoxHillsRockaway.com




