138 Scoles Ave
Clifton City, NJ 07012
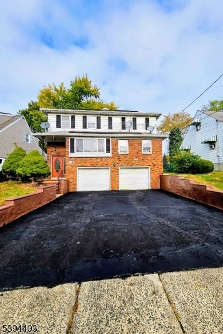
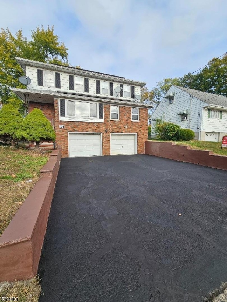
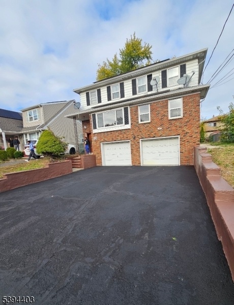
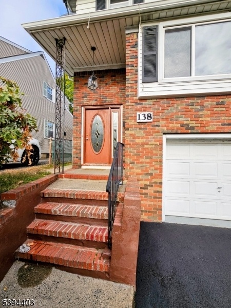
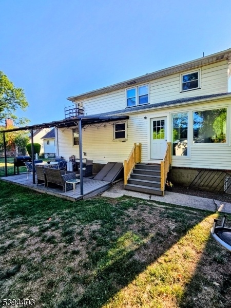
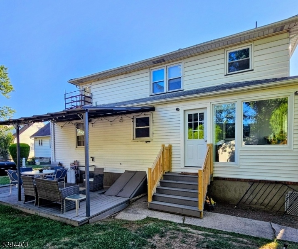
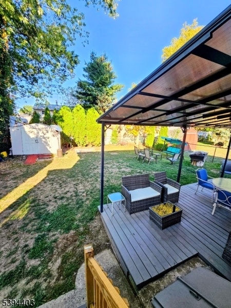
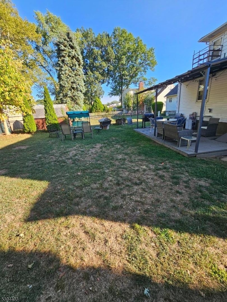
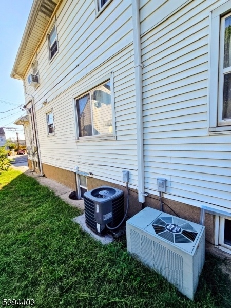
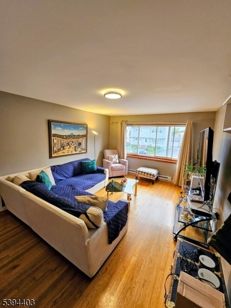
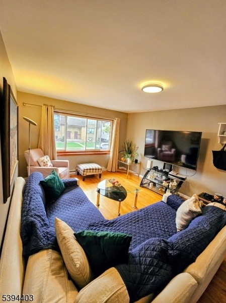
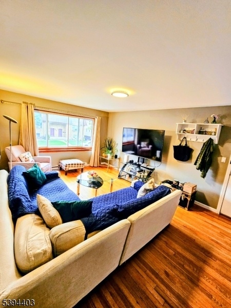
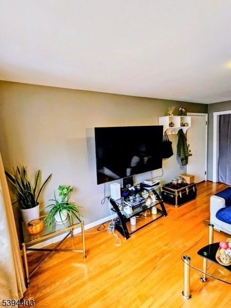
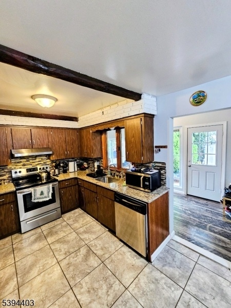
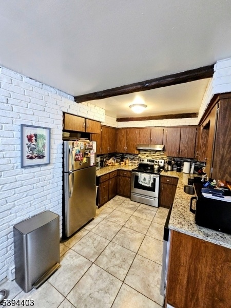
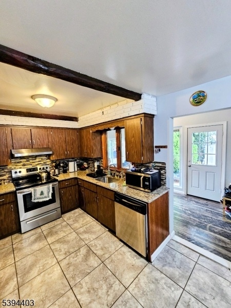
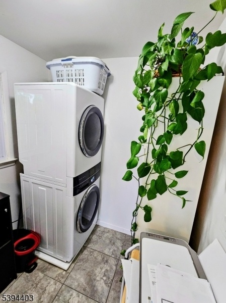
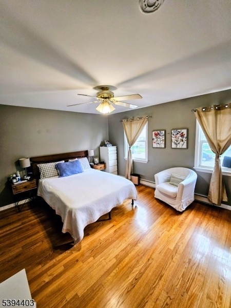
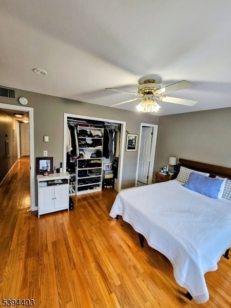
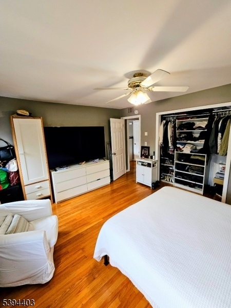
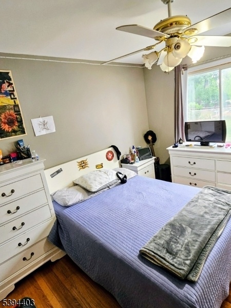
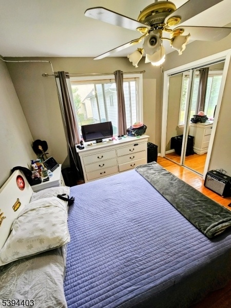
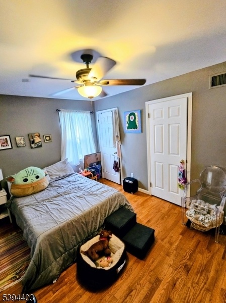
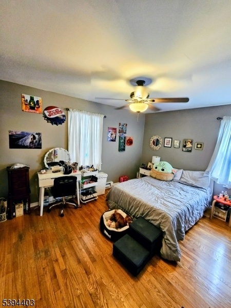
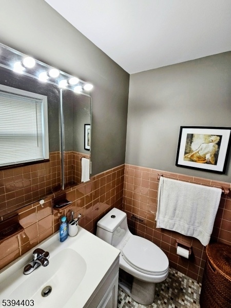
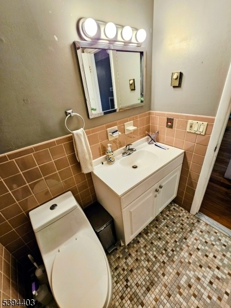
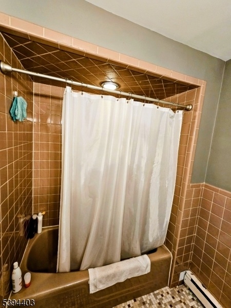
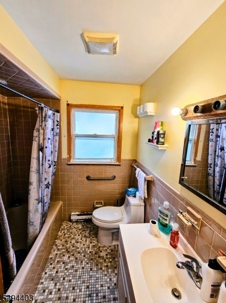
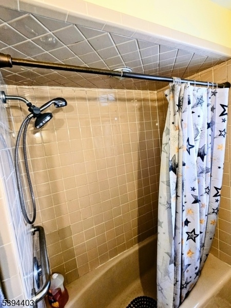
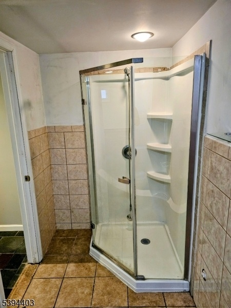
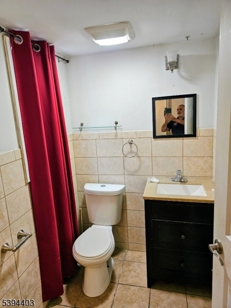
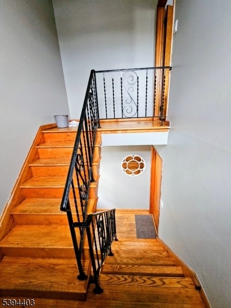
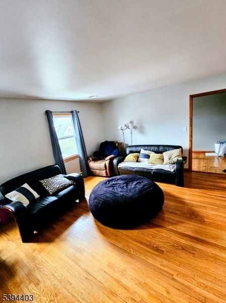
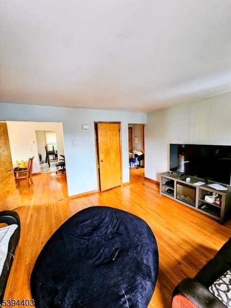
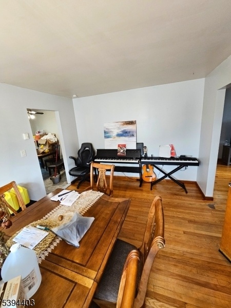
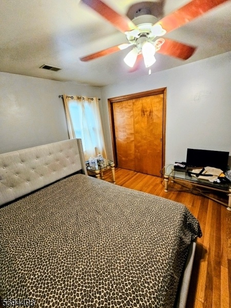
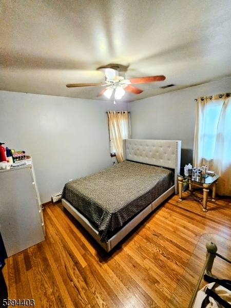
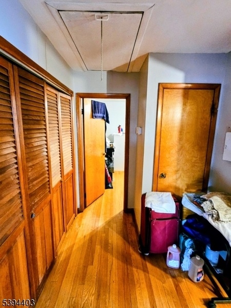
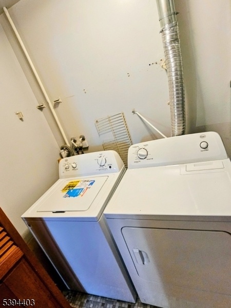
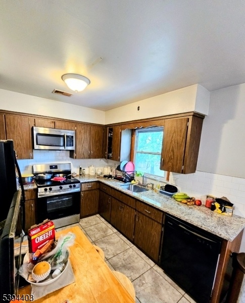
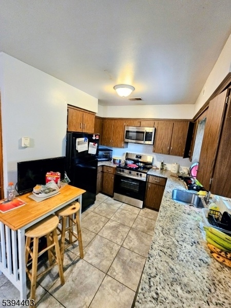
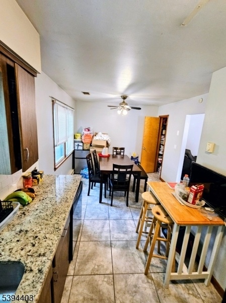
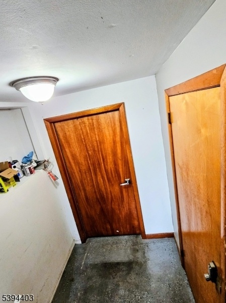
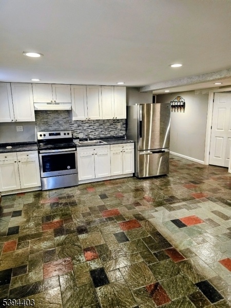
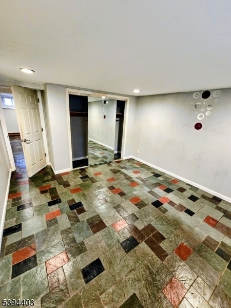
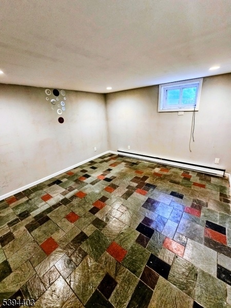
Price: $999,000
GSMLS: 3995361Type: Multi-Family
Style: 3-Three Story
Total Units: 2
Beds: 6
Baths: 3 Full & 1 Half
Garage: 2-Car
Year Built: 1967
Acres: 0.14
Property Tax: $15,338
Description
Beautifull Custom Build Spacious 2 Family Home Located In The Desirable Allwood Section Of Clifton, Conveniently Situated Next To Route 3 West. This Well Maintained Property Offers Central Air, A Ground Floor In-law-suite, A Large Backyard , And Ample Parking With 2 Car Garage, Ideal For Who Like Large Living Space . As You Enter The 1st Floor, You Are Welcomed By A Large Livingroom And Formal Dining Room, Leading To An Eat-in-kitchen Featuring Granite Countertops And Stainless Steel Appliances. A Bright Sunroom And Laundry Room Provide Additional Convenience, With A Door That Opens To A Generous Backyard Complete With A Patio And Storage Shed. The Primary Bedroom Includes A Private Half Bath , Along With 2 Additional Bedrooms And A Full Bath On This Level. 2nd Floor Also Features Central Air And Offers A Spacious Livingroom, Formal Dining Room Leads To Eat N Kitchen, As Well As 2 Good Size Bedrooms , Full Bathroom And Washer/dryer Room. The Full Finished Basement Serves As In-law Suite Or Family Room Along With Bedroom , Bonus Office Room And Full Bath. Addition Highlights Included Include Updated Electric Work Completed 3 Years Ago, Paid-off Solar Panels For The 1st Floor, A 2 Car Gargae, And Parking For Addition 4 Cars. The Owner Holds R.e. License.
General Info
Style:
3-Three Story
SqFt Building:
n/a
Total Rooms:
19
Basement:
Yes - Finished
Interior:
Carbon Monoxide Detector, Fire Extinguisher, See Remarks, Stone Floors, Tile Floors, Wood Floors
Roof:
Asphalt Shingle, See Remarks
Exterior:
Aluminum Siding, Brick, See Remarks
Lot Size:
50X125
Lot Desc:
Level Lot
Parking
Garage Capacity:
2-Car
Description:
Attached Garage, Finished Garage, Garage Door Opener, See Remarks
Parking:
See Remarks
Spaces Available:
4
Unit 1
Bedrooms:
3
Bathrooms:
2
Total Rooms:
10
Room Description:
Bedrooms, Dining Room, Eat-In Kitchen, Laundry Room, Living Room, Sunroom
Levels:
1
Square Foot:
n/a
Fireplaces:
n/a
Appliances:
CeilFan,CookElec,Dishwshr,Dryer,Microwav,RgOvElec,Refrig,SmokeDet
Utilities:
Owner Pays Water, Tenant Pays Electric, Tenant Pays Heat
Handicap:
No
Unit 2
Bedrooms:
2
Bathrooms:
1
Total Rooms:
6
Room Description:
Bedrooms, Dining Room, Eat-In Kitchen, Laundry Room, Living Room, Pantry
Levels:
1
Square Foot:
n/a
Fireplaces:
n/a
Appliances:
CeilFan,CookElec,Dishwshr,Dryer,KitExhFn,Microwav,RgOvElec,Refrig
Utilities:
Owner Pays Water, Tenant Pays Electric, Tenant Pays Heat
Handicap:
No
Unit 3
Bedrooms:
n/a
Bathrooms:
n/a
Total Rooms:
n/a
Room Description:
n/a
Levels:
n/a
Square Foot:
n/a
Fireplaces:
n/a
Appliances:
n/a
Utilities:
n/a
Handicap:
n/a
Unit 4
Bedrooms:
n/a
Bathrooms:
n/a
Total Rooms:
n/a
Room Description:
n/a
Levels:
n/a
Square Foot:
n/a
Fireplaces:
n/a
Appliances:
n/a
Utilities:
n/a
Handicap:
n/a
Utilities
Heating:
4+ Units, Baseboard - Electric, Multi-Zone, See Remarks
Heating Fuel:
Electric, See Remarks
Cooling:
Ceiling Fan, Central Air, See Remarks
Water Heater:
Electric, See Remarks
Water:
Public Water
Sewer:
Public Available, See Remarks
Utilities:
Electric, Gas In Street, See Remarks
Services:
Cable TV, Cable TV Available, Fiber Optic
School Information
Elementary:
n/a
Middle:
n/a
High School:
n/a
Community Information
County:
Passaic
Town:
Clifton City
Neighborhood:
Allwood
Financial Considerations
List Price:
$999,000
Tax Amount:
$15,338
Land Assessment:
$87,400
Build. Assessment:
$171,000
Total Assessment:
$258,400
Tax Rate:
5.94
Tax Year:
2024
Listing Information
MLS ID:
3995361
List Date:
10-29-2025
Days On Market:
2
Listing Broker:
C-21 SEMIAO AND ASSOCIATES
Listing Agent:














































Request More Information
Shawn and Diane Fox
RE/MAX American Dream
3108 Route 10 West
Denville, NJ 07834
Call: (973) 277-7853
Web: FoxHillsRockaway.com

