170 W 4th St
Clifton City, NJ 07011
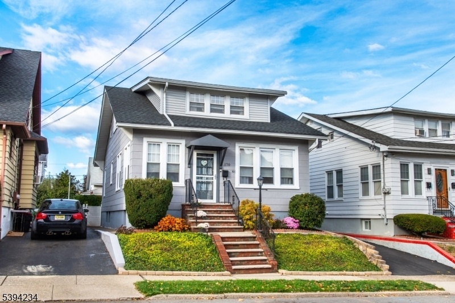
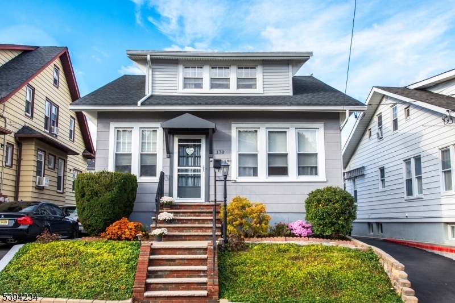
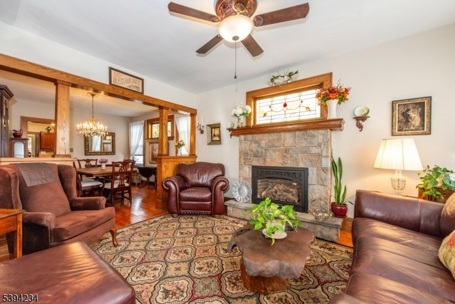
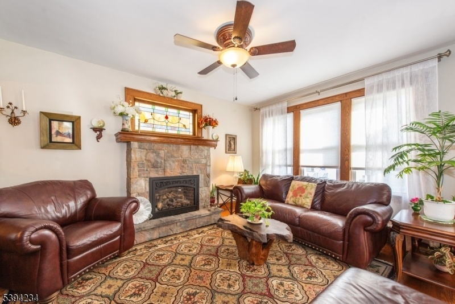
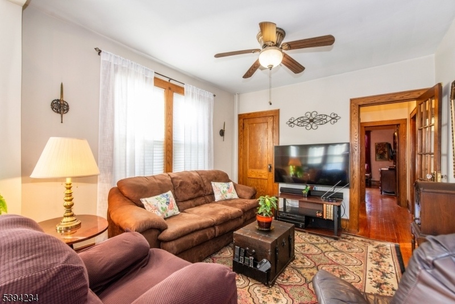
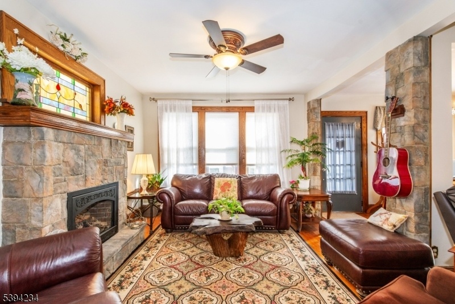
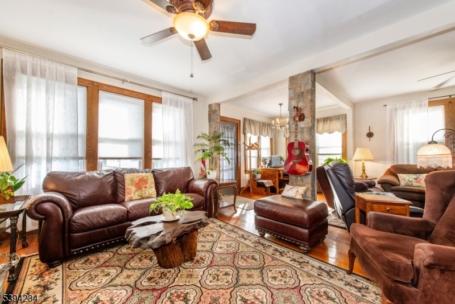
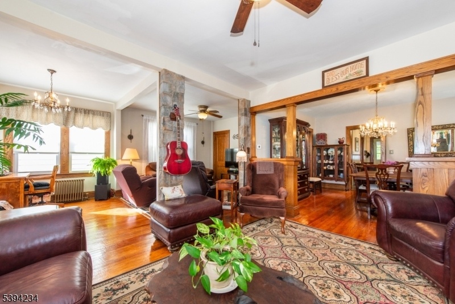
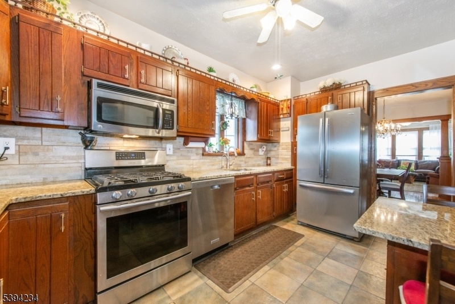
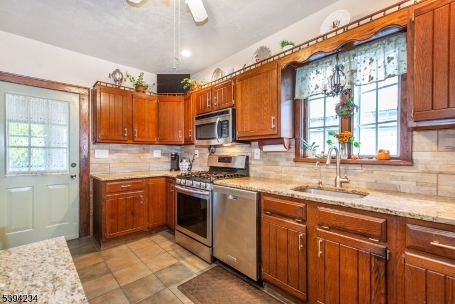
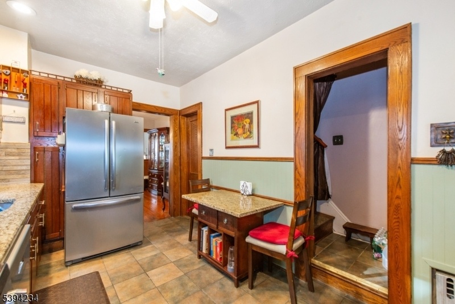
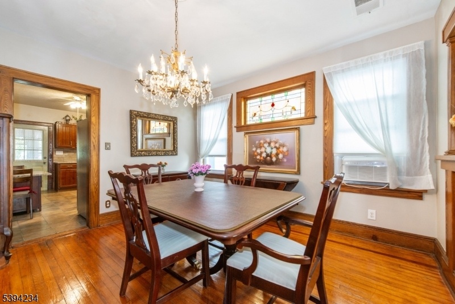
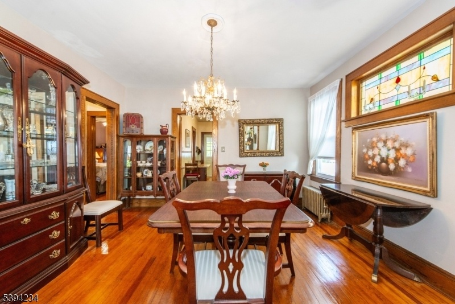
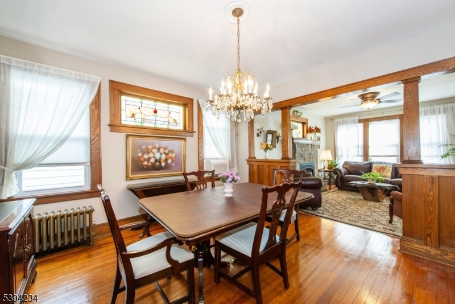
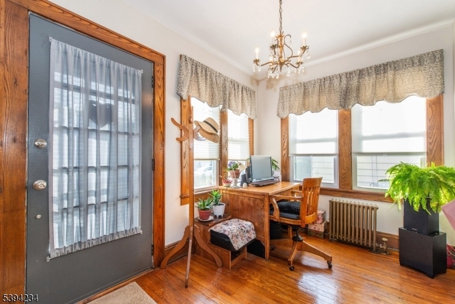
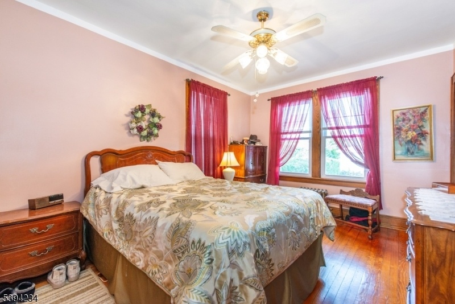
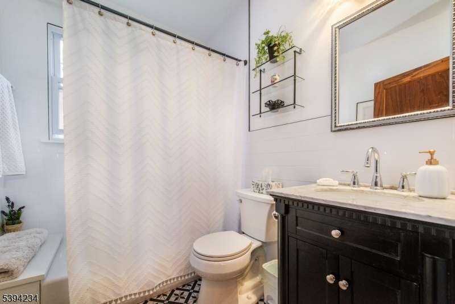
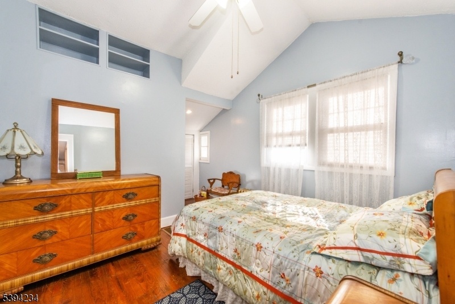
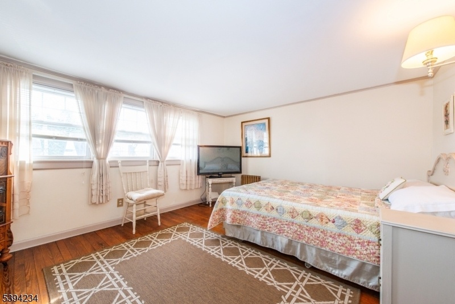
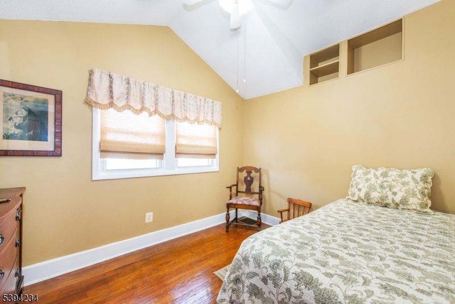
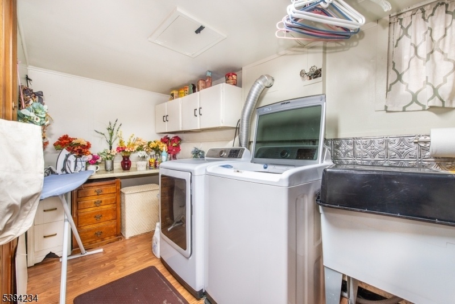
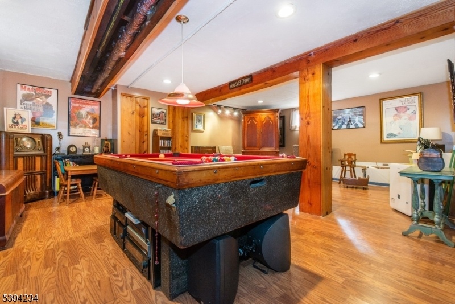
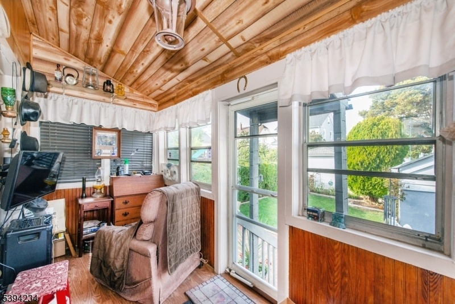
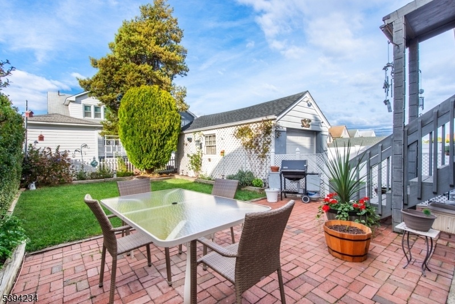
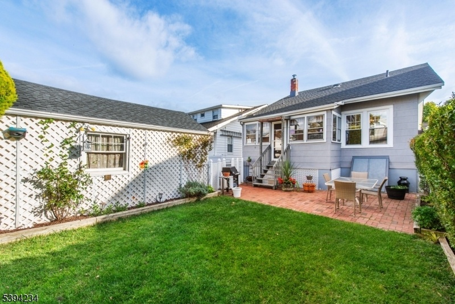
Price: $529,900
GSMLS: 3995253Type: Single Family
Style: Colonial
Beds: 4
Baths: 1 Full
Garage: 1-Car
Year Built: 1929
Acres: 0.08
Property Tax: $7,883
Description
For Those Who Appreciate The Warmth And Architectural Sophistication Of The Lovingly Restored Older Colonial, Then Don't Miss This One Because The Longtime Owners Have Maintained And Updated This Home Over The Years And Now That It's Time To Sell Are Offering This Mint Condition Beauty At A Very Sensible Price. The Well Maintained Exterior Street View Invites You In With Fresh Paint, A New Roof And Vinyl Windows Through Most Of The Home, A Spotless Blacktop Driveway With Garage That Has Additional Storage And Auto-door Opener. Step Inside To The Open Floor Plan For Entertaining With Gorgeous Hardwood Floors Throughout The Home With Natural Wood Trim And Features Lrw/gas Fpl, Adjacent Den/tv Room, Computer Work Area, And Large Formal Dr, Beautifully Updated Eik, With A 1st Floor Br Used As Their Master Next To A Tastefully Updated Tile Bathroom. Upstairs You Find 3 Large Bedrooms With Huge Closets And Attic Storage. Really Nothing To Do Except Move In But Beyond All The Boxes It Checks There Is Upstairs An Ideal Set Up For The Second Full Bathroom That They Never Got To. The Basement Is Full And Bone Dry With A Rec Room, Terrific Workshop Area For The Handyman, And A Nice Laundry Room With Young Washer/dryer. Among The Neat Extras Are The 3 Season Rear Enclosed Porch For Tinkering Or Reading, A Very Nicely Kept Fenced In Back Yard With Patio, And Even A Convenient Laundry Chute From The Bathroom Right To The Laundry Room. Don't Hesitate Because This One Won't Last.
Rooms Sizes
Kitchen:
First
Dining Room:
First
Living Room:
First
Family Room:
n/a
Den:
First
Bedroom 1:
First
Bedroom 2:
Second
Bedroom 3:
Second
Bedroom 4:
Second
Room Levels
Basement:
Laundry Room, Utility Room, Walkout, Workshop
Ground:
n/a
Level 1:
Bath Main, Den, Dining Room, Entrance Vestibule, Kitchen, Living Room
Level 2:
3 Bedrooms, Attic
Level 3:
n/a
Level Other:
n/a
Room Features
Kitchen:
Eat-In Kitchen
Dining Room:
Formal Dining Room
Master Bedroom:
1st Floor
Bath:
n/a
Interior Features
Square Foot:
n/a
Year Renovated:
n/a
Basement:
Yes - Finished, Full, Walkout
Full Baths:
1
Half Baths:
0
Appliances:
Carbon Monoxide Detector, Dishwasher, Disposal, Dryer, Microwave Oven, Range/Oven-Gas, Refrigerator, Washer, Water Filter
Flooring:
Tile, Wood
Fireplaces:
1
Fireplace:
Gas Fireplace, Living Room
Interior:
CODetect,SmokeDet,TubShowr,WlkInCls,WndwTret
Exterior Features
Garage Space:
1-Car
Garage:
Detached Garage
Driveway:
1 Car Width, Blacktop
Roof:
Asphalt Shingle
Exterior:
Composition Shingle
Swimming Pool:
No
Pool:
n/a
Utilities
Heating System:
1 Unit, Radiators - Steam
Heating Source:
Gas-Natural
Cooling:
Window A/C(s)
Water Heater:
Gas
Water:
Public Water
Sewer:
Public Sewer
Services:
Cable TV Available, Garbage Included
Lot Features
Acres:
0.08
Lot Dimensions:
37X100
Lot Features:
Level Lot
School Information
Elementary:
Number 4
Middle:
C.COLUMBUS
High School:
CLIFTON
Community Information
County:
Passaic
Town:
Clifton City
Neighborhood:
n/a
Application Fee:
n/a
Association Fee:
n/a
Fee Includes:
n/a
Amenities:
n/a
Pets:
n/a
Financial Considerations
List Price:
$529,900
Tax Amount:
$7,883
Land Assessment:
$72,200
Build. Assessment:
$60,600
Total Assessment:
$132,800
Tax Rate:
5.94
Tax Year:
2024
Ownership Type:
Fee Simple
Listing Information
MLS ID:
3995253
List Date:
10-29-2025
Days On Market:
0
Listing Broker:
RE/MAX PROPERTIES SELECT
Listing Agent:

























Request More Information
Shawn and Diane Fox
RE/MAX American Dream
3108 Route 10 West
Denville, NJ 07834
Call: (973) 277-7853
Web: FoxHillsRockaway.com

