551 Prospect St
Maplewood Twp, NJ 07040
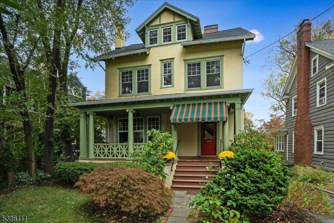
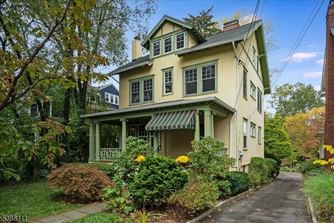
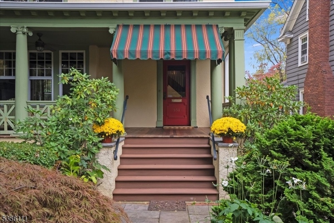
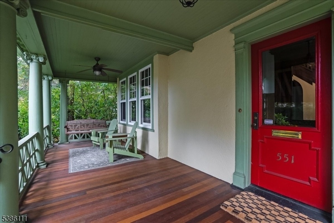
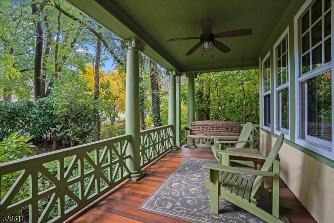
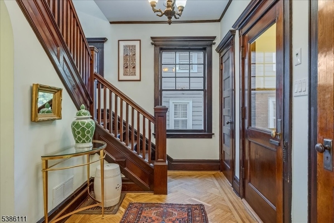
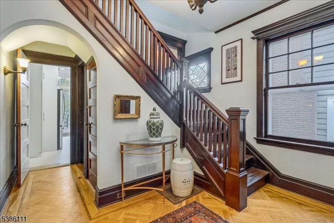
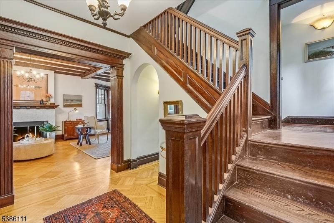
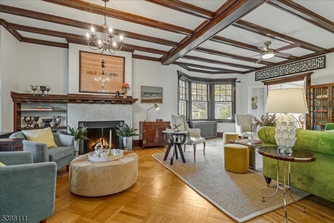
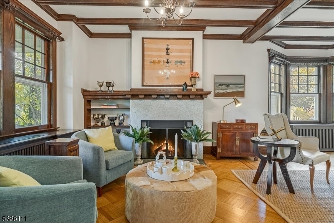
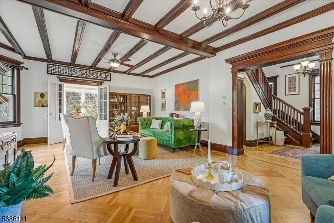
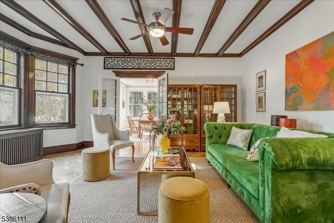
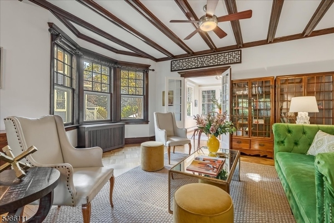
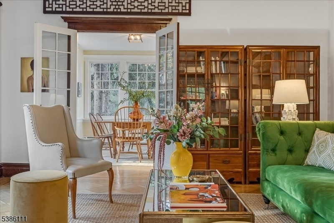
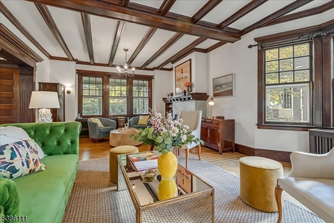
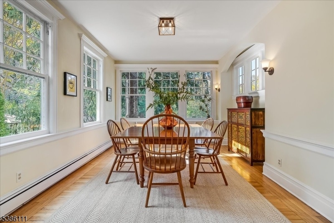
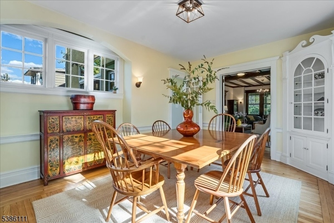
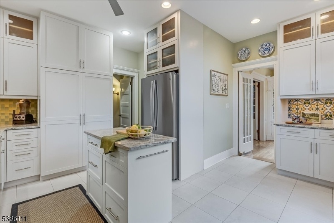
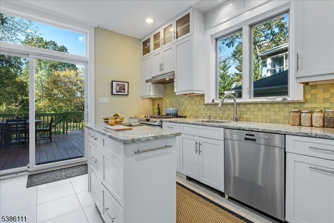
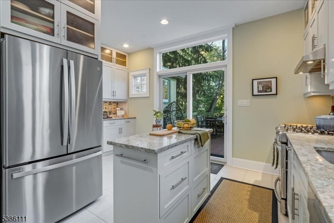
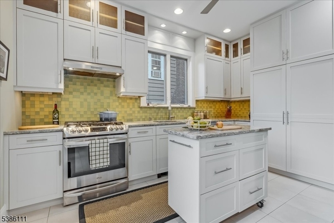
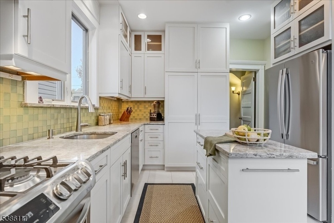
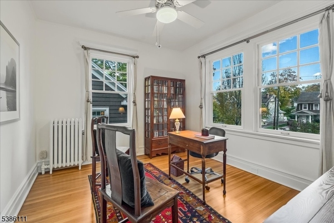
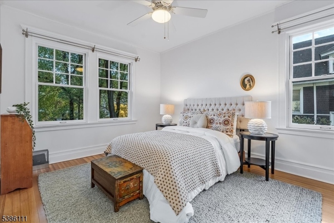
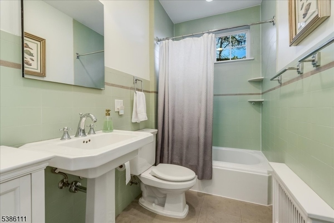
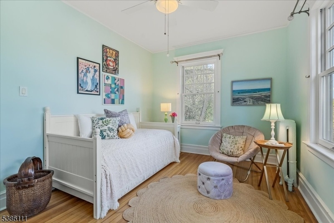
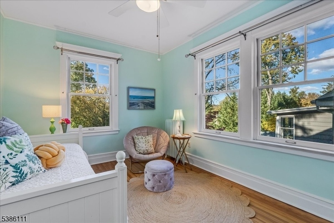
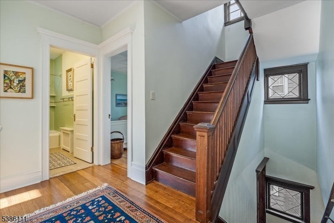
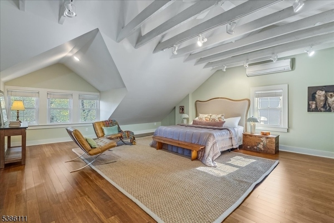
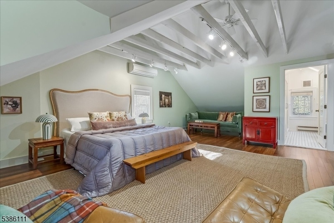
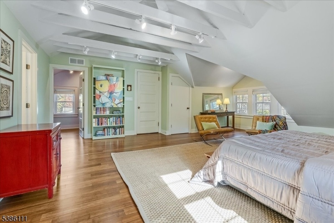
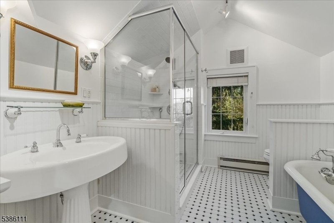
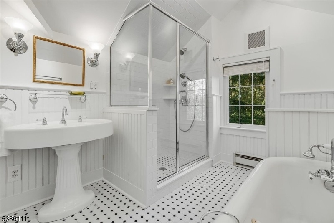
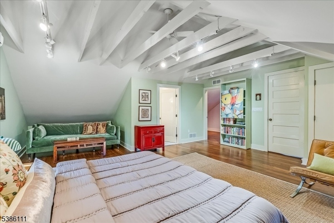
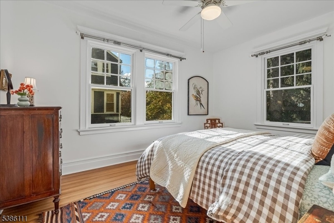
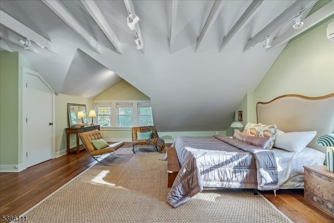
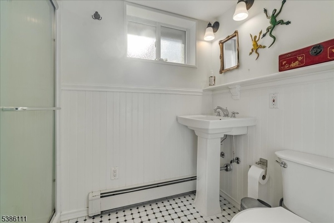
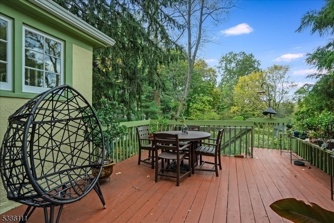
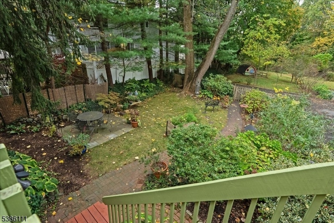
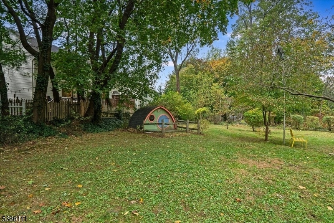
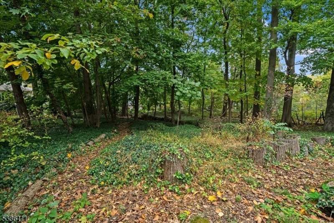
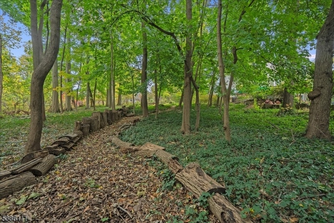
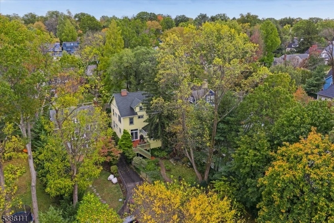
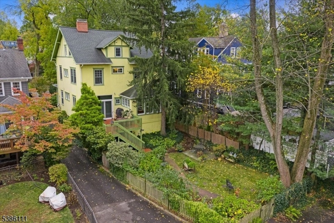
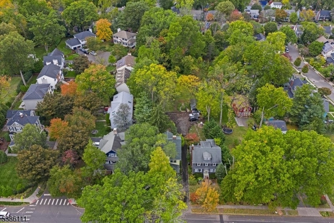
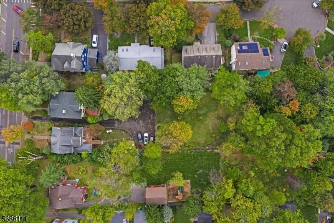
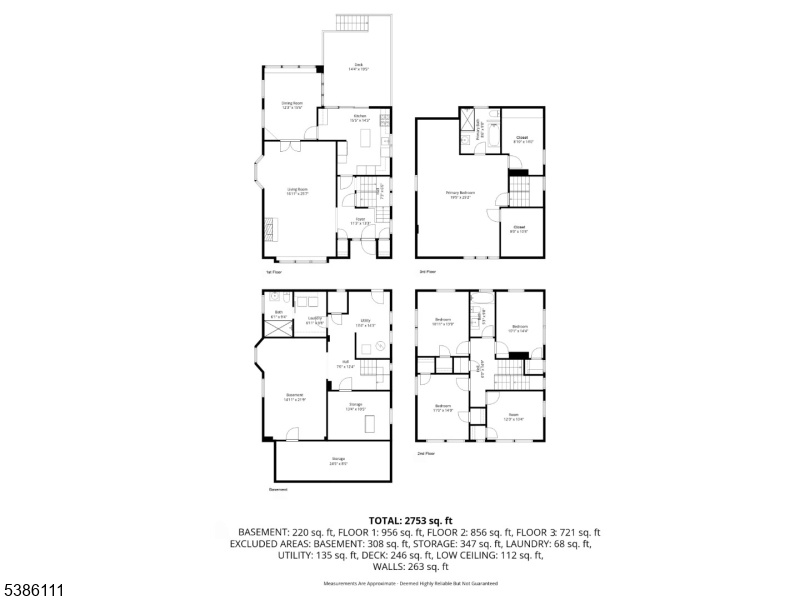
Price: $1,050,000
GSMLS: 3995223Type: Single Family
Style: Victorian
Beds: 5
Baths: 3 Full
Garage: No
Year Built: 1912
Acres: 0.46
Property Tax: $21,714
Description
Welcome To 551 Prospect Street A Stunning Victorian That Blends Timeless Architectural Detail W Thoughtful Modern Updates. Set On An Almost 1/2 Acre Property W Wooded Trails, This Home Offers A Rare Combination Of Historic Elegance & Serene, Park-like Living Just Moments From Maplewood Village & Train To Nyc. Step Onto The Inviting Mahogany Front Porch, Perfect For Morning Coffee. Inside, The Gracious Foyer Features 2 Large Coat Closets & Original Hardwood Parquet Floors. High Ceilings & Oversized Windows Throughout Fill The Home W Natural Light. The Spacious Living Room W Wood-burning Fireplace & Coffered Ceiling, & Sunlit Dining Room W Beautiful Windows Set The Stage For Entertaining. The Renovated Kitchen W Island Opens To A Large Deck Overlooking The Fenced Backyard & Tranquil Wooded Lot Beyond. Upstairs Are 4 Bright Bedrooms W Newer Pella Windows, Oversized Closets, & An Extra-large Linen Closet. The Renovated Full Bath W Tub Completes This Level. The Third-floor Primary Suite Is A True Retreat W Vaulted Ceilings, Exposed Beams, Mini-split For Added Comfort, Full B With Clawfoot Soaking Tub & Tiled Shower, Plus 2 Very Generous Closets. Finally, The Partially Finished Basement Boasts Tall Ceilings, Laundry Room, Full Bath, & Direct Walk-out Access To The Serene Backyard. A Newer Roof W Warranty, & Whole House Water Filter Add To The Upgrades. This Exceptional Home Captures The Essence Of Maplewood Living, Historic Charm, Modern Updates, & A Connection To Nature.
Rooms Sizes
Kitchen:
15x14 First
Dining Room:
12x15 First
Living Room:
17x25 First
Family Room:
n/a
Den:
n/a
Bedroom 1:
19x25 Third
Bedroom 2:
11x14 Second
Bedroom 3:
11x14 Second
Bedroom 4:
10x14 Second
Room Levels
Basement:
Laundry Room, Powder Room, Storage Room, Utility Room
Ground:
n/a
Level 1:
Dining Room, Foyer, Kitchen, Living Room
Level 2:
4 Or More Bedrooms, Bath(s) Other
Level 3:
1 Bedroom, Bath Main, Storage Room
Level Other:
n/a
Room Features
Kitchen:
Eat-In Kitchen
Dining Room:
Formal Dining Room
Master Bedroom:
Full Bath
Bath:
n/a
Interior Features
Square Foot:
n/a
Year Renovated:
n/a
Basement:
Yes - Crawl Space, Finished-Partially, Unfinished, Walkout
Full Baths:
3
Half Baths:
0
Appliances:
Carbon Monoxide Detector, Dishwasher, Disposal, Dryer, Generator-Hookup, Range/Oven-Gas, Refrigerator, Self Cleaning Oven, Washer
Flooring:
Parquet-Some, Wood
Fireplaces:
1
Fireplace:
Living Room, Wood Burning
Interior:
CeilBeam,Blinds,CODetect,AlrmFire,CeilHigh,SmokeDet,StallTub,TrckLght,TubShowr,WlkInCls
Exterior Features
Garage Space:
No
Garage:
None
Driveway:
1 Car Width, Blacktop, Driveway-Shared
Roof:
Asphalt Shingle
Exterior:
Stucco
Swimming Pool:
No
Pool:
n/a
Utilities
Heating System:
1 Unit, Auxiliary Electric Heat, Baseboard - Hotwater, Radiators - Hot Water
Heating Source:
Oil Tank Above Ground - Inside
Cooling:
Ceiling Fan, Ductless Split AC, Wall A/C Unit(s), Window A/C(s)
Water Heater:
n/a
Water:
Public Water
Sewer:
Public Sewer
Services:
n/a
Lot Features
Acres:
0.46
Lot Dimensions:
41X493
Lot Features:
n/a
School Information
Elementary:
n/a
Middle:
n/a
High School:
n/a
Community Information
County:
Essex
Town:
Maplewood Twp.
Neighborhood:
n/a
Application Fee:
n/a
Association Fee:
n/a
Fee Includes:
n/a
Amenities:
n/a
Pets:
n/a
Financial Considerations
List Price:
$1,050,000
Tax Amount:
$21,714
Land Assessment:
$453,600
Build. Assessment:
$485,200
Total Assessment:
$938,800
Tax Rate:
2.31
Tax Year:
2024
Ownership Type:
Fee Simple
Listing Information
MLS ID:
3995223
List Date:
10-29-2025
Days On Market:
0
Listing Broker:
COMPASS NEW JERSEY, LLC
Listing Agent:















































Request More Information
Shawn and Diane Fox
RE/MAX American Dream
3108 Route 10 West
Denville, NJ 07834
Call: (973) 277-7853
Web: FoxHillsRockaway.com

