7 Stempert Rd
Frankford Twp, NJ 07826
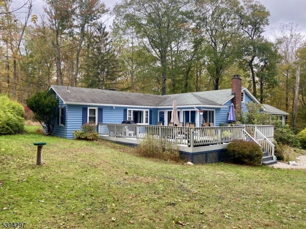
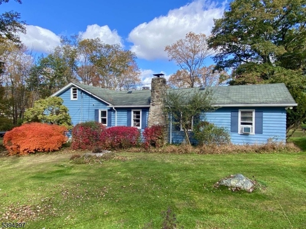
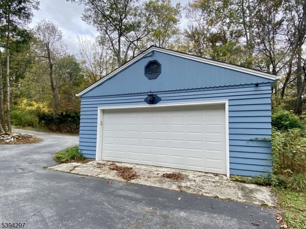
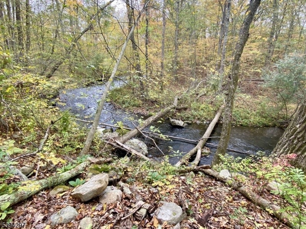
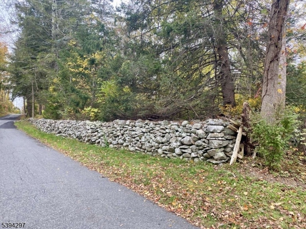
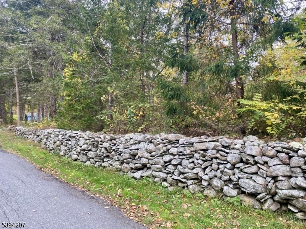
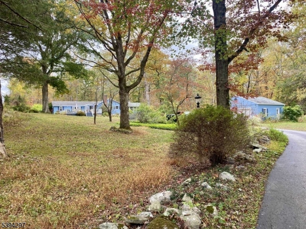
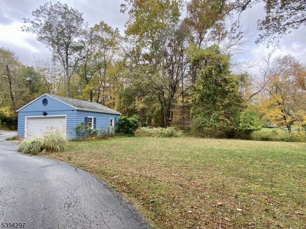
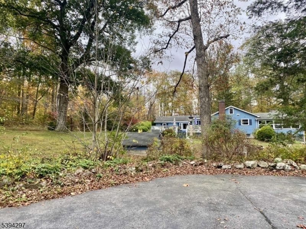
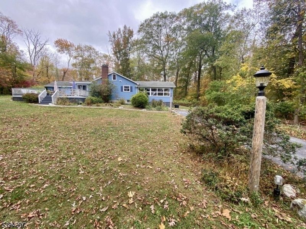
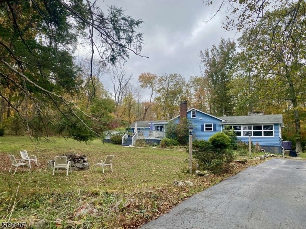
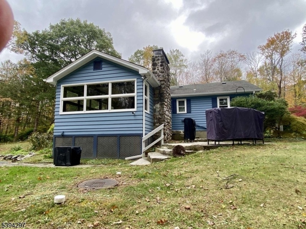
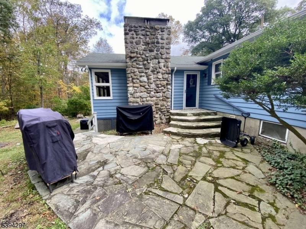
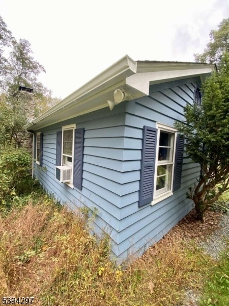
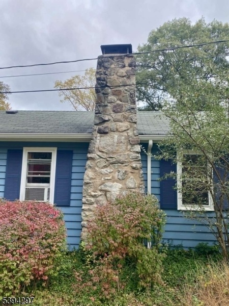
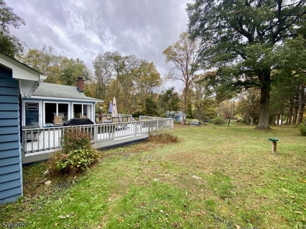
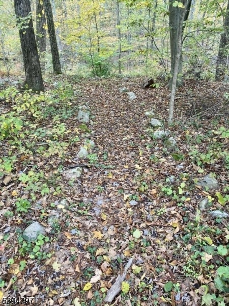
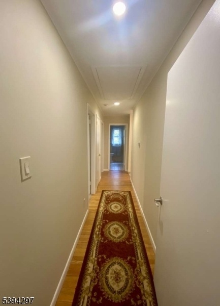
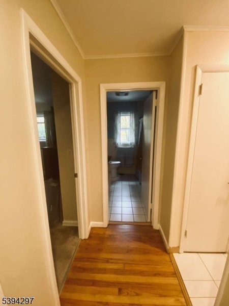
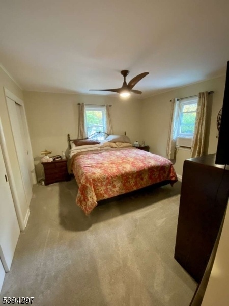
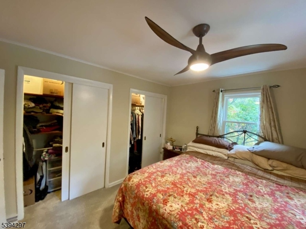
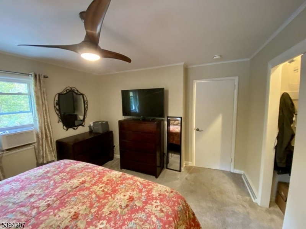
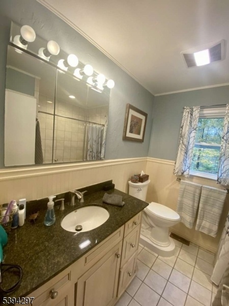
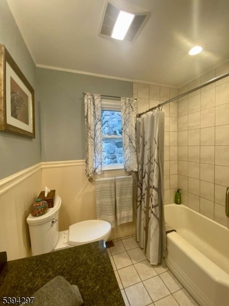
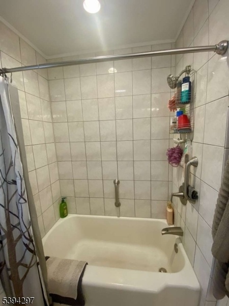
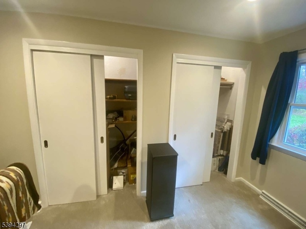
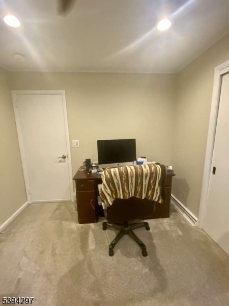
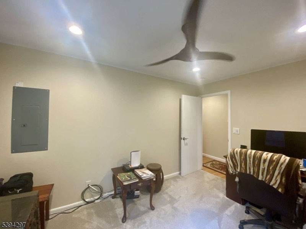
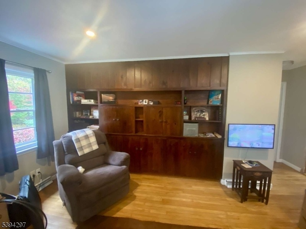
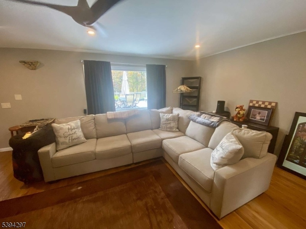
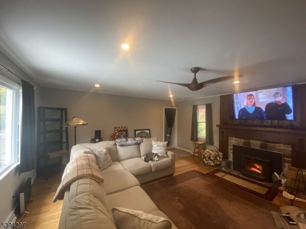
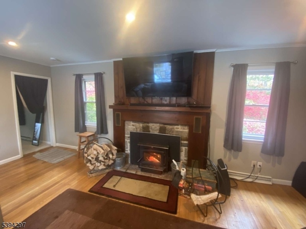
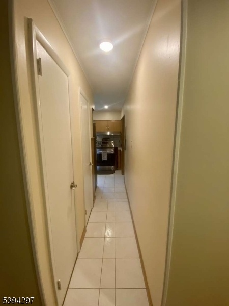
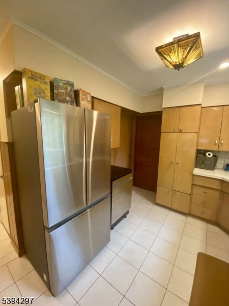
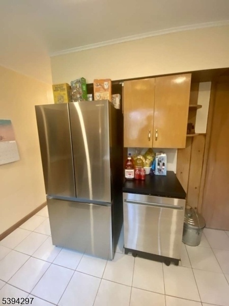
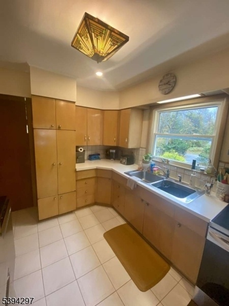
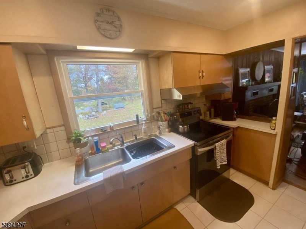
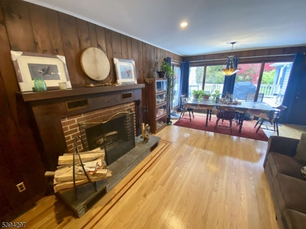
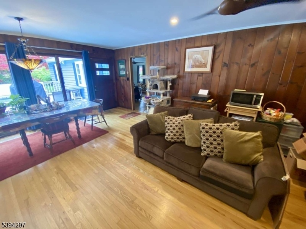
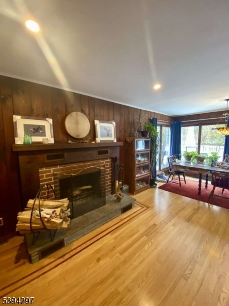
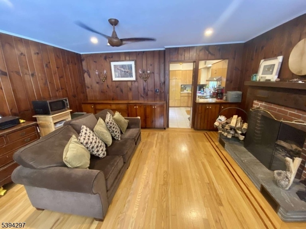
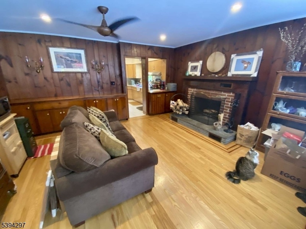
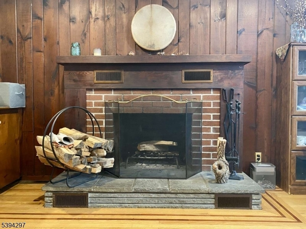
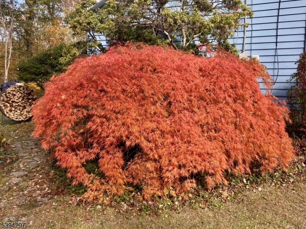
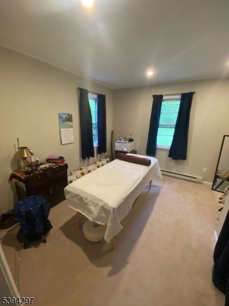
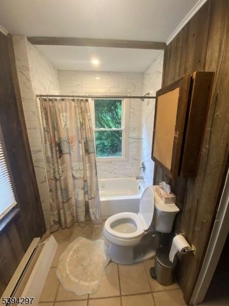
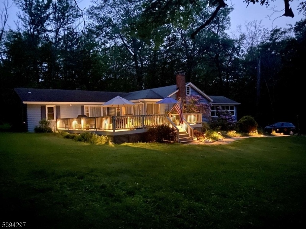
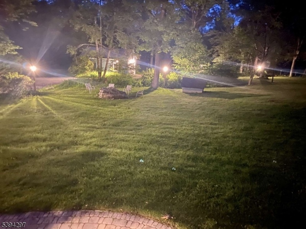
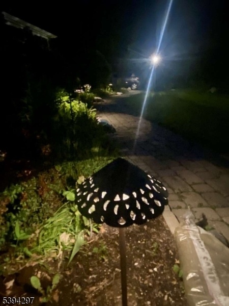
Price: $555,000
GSMLS: 3995175Type: Single Family
Style: Ranch
Beds: 3
Baths: 2 Full
Garage: 2-Car
Year Built: 1950
Acres: 4.46
Property Tax: $8,100
Description
Welcome Home! This beautiful 3 BR 2 Bath 1940 sq.ft ranch w/ a 2 car detached garage on 4.46 acres in delightful Branchville, abuts Culver's Creek, a state stocked trout stream. All amenities are 5-20 minutes away. Masterfully updated, every room boasts endlessly with pragmatic updates. The interior and exterior recently repainted. With 3 fireplaces, 2 w/ wood burning stoves and a full fireplace in the DR. Security is a snap w/ an 8 camera, 4K CCTV 24/7 security system w/ a 32 live monitor. New 200 amp main breaker panel w/ whole house surge protector which covers up to $75k in damages, as well as the manual transfer switch for the included 7500 watt electric start generator. In 10 mins. life is back to normal. Wonderful flow from one end to the other, built-ins in 3 rooms, stainless appl. in kitchen, beautiful views everywhere of the estate like property! 2 chimneys repointed! Too many updates to list! Septic is recommended to be replaced within the next 5 years. The whole house boasts new LED recessed lighting w/ dimmers, all new switches and outlets, some w/ USB charging ports, and new stained glass lighting fixtures! Dining room has hardwood floors with inlays and 6' windows overlooking deck and yard. Living room has a beautiful stone fireplace, built-ins and large picture window. Both bathrooms updated. Bedrooms have great views and generous storage. Den has gorgeous views and stone fireplace w/ new carpet. Huge deck w/lighting. Sold As-Is.
Rooms Sizes
Kitchen:
9x11 Ground
Dining Room:
15x20 Ground
Living Room:
17x19 Ground
Family Room:
13x18 Ground
Den:
13x18 Ground
Bedroom 1:
13x12 Ground
Bedroom 2:
13x9 Ground
Bedroom 3:
11x11 Ground
Bedroom 4:
n/a
Room Levels
Basement:
Laundry Room, Storage Room, Utility Room
Ground:
3 Bedrooms, Bath Main, Bath(s) Other, Den, Dining Room, Kitchen, Living Room, Outside Entrance
Level 1:
n/a
Level 2:
n/a
Level 3:
n/a
Level Other:
n/a
Room Features
Kitchen:
Not Eat-In Kitchen, Pantry
Dining Room:
Formal Dining Room
Master Bedroom:
1st Floor
Bath:
Soaking Tub, Tub Shower
Interior Features
Square Foot:
1,940
Year Renovated:
1967
Basement:
Yes - Crawl Space, Partial, Unfinished
Full Baths:
2
Half Baths:
0
Appliances:
Carbon Monoxide Detector, Cooktop - Electric, Dishwasher, Generator-Built-In, Generator-Hookup, Kitchen Exhaust Fan, Range/Oven-Electric, Refrigerator, Self Cleaning Oven, Sump Pump, Water Filter
Flooring:
Carpeting, Tile, Vinyl-Linoleum, Wood
Fireplaces:
3
Fireplace:
Dining Room, Living Room, Rec Room, Wood Burning
Interior:
CeilBeam,Blinds,CODetect,AlrmFire,FireExtg,SecurSys,SmokeDet,SoakTub,TubShowr
Exterior Features
Garage Space:
2-Car
Garage:
Detached Garage, Garage Door Opener, Loft Storage, Oversize Garage
Driveway:
1 Car Width, Additional Parking, Blacktop, Lighting
Roof:
Asphalt Shingle
Exterior:
Clapboard
Swimming Pool:
Yes
Pool:
Gunite, In-Ground Pool, Outdoor Pool
Utilities
Heating System:
1 Unit, Baseboard - Electric, Forced Hot Air
Heating Source:
Electric, Oil Tank Above Ground - Inside
Cooling:
4+ Units, Window A/C(s)
Water Heater:
Electric
Water:
Private, Well
Sewer:
Septic
Services:
Cable TV, Fiber Optic, Garbage Extra Charge
Lot Features
Acres:
4.46
Lot Dimensions:
n/a
Lot Features:
Lake/Water View, Possible Subdivision, Stream On Lot, Waterfront, Wooded Lot
School Information
Elementary:
n/a
Middle:
n/a
High School:
n/a
Community Information
County:
Sussex
Town:
Frankford Twp.
Neighborhood:
n/a
Application Fee:
n/a
Association Fee:
n/a
Fee Includes:
n/a
Amenities:
n/a
Pets:
Cats OK, Dogs OK, Yes
Financial Considerations
List Price:
$555,000
Tax Amount:
$8,100
Land Assessment:
$62,700
Build. Assessment:
$0
Total Assessment:
$62,700
Tax Rate:
2.97
Tax Year:
2024
Ownership Type:
Fee Simple
Listing Information
MLS ID:
3995175
List Date:
10-29-2025
Days On Market:
101
Listing Broker:
HOMEZU
Listing Agent:
Christopher Carr

















































Request More Information
Shawn and Diane Fox
RE/MAX American Dream
3108 Route 10 West
Denville, NJ 07834
Call: (973) 277-7853
Web: FoxHillsRockaway.com

