79 Central Ave
Montclair Twp, NJ 07042
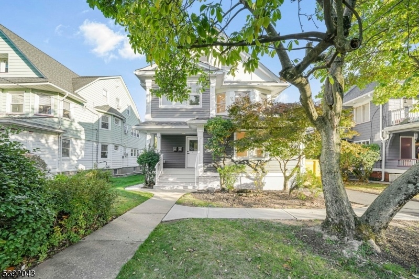
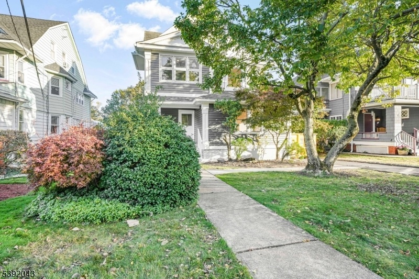
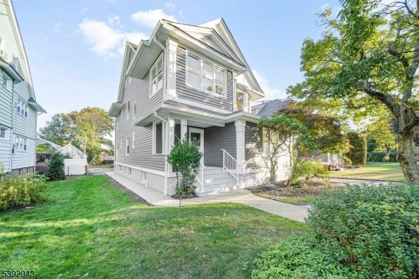
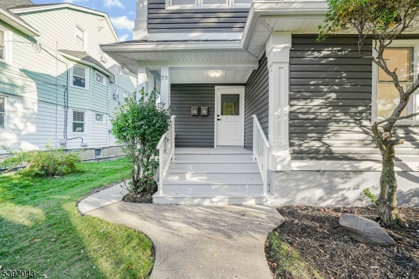
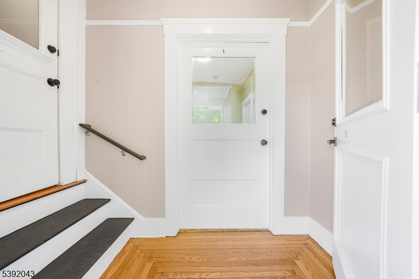
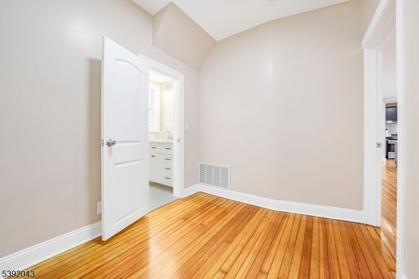
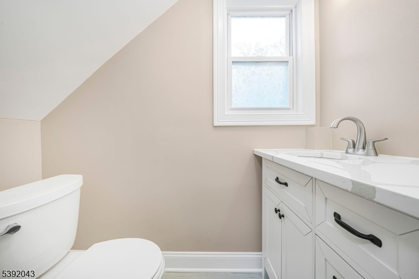
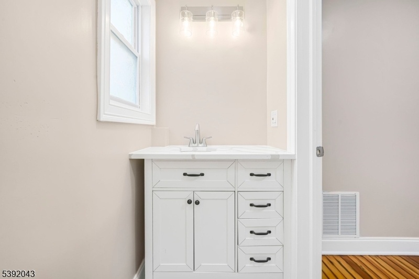
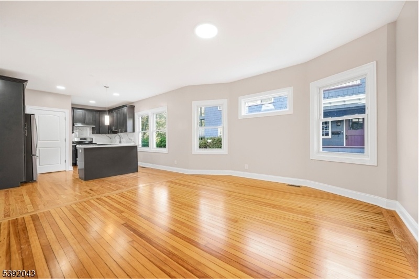
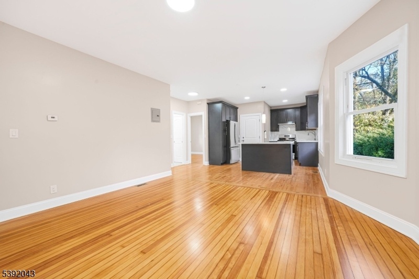
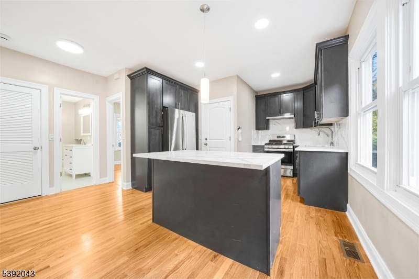
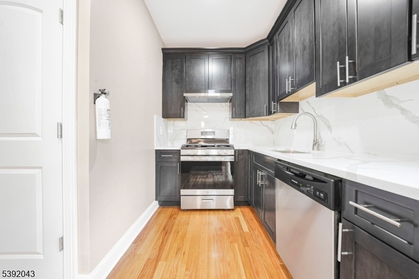
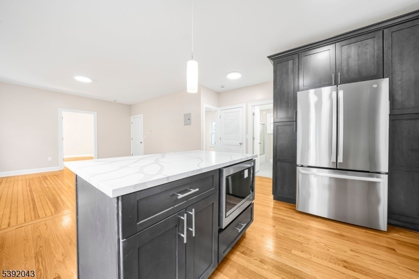
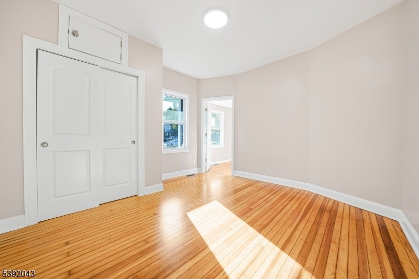
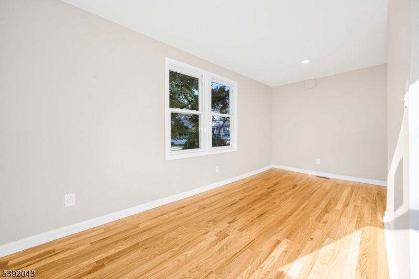
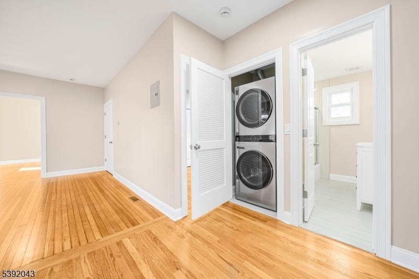
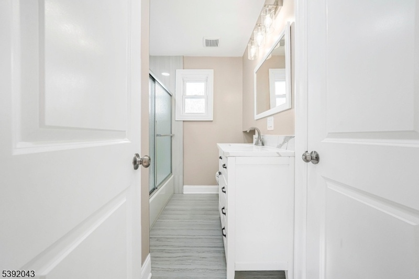
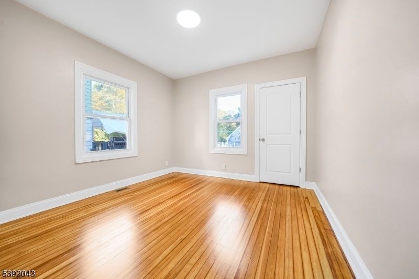
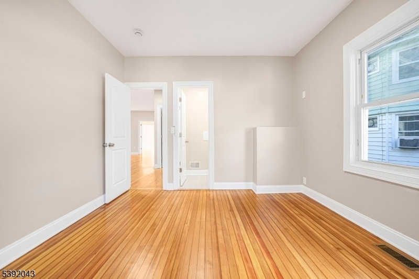
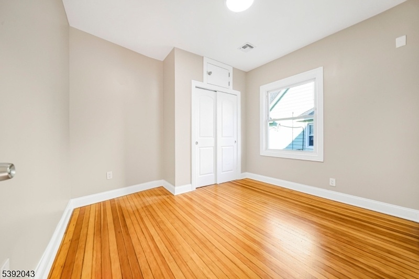
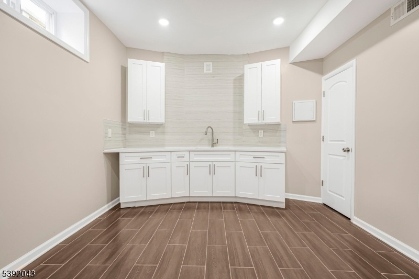
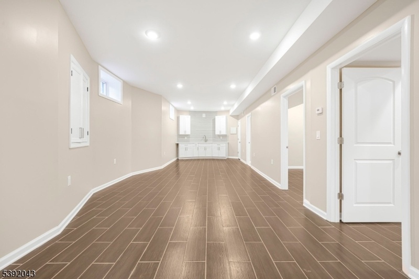
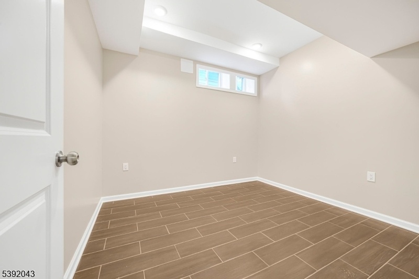
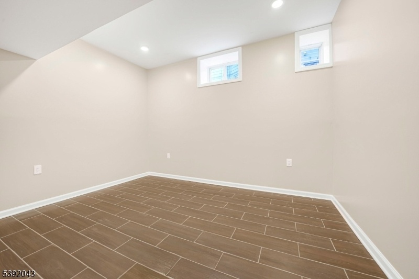
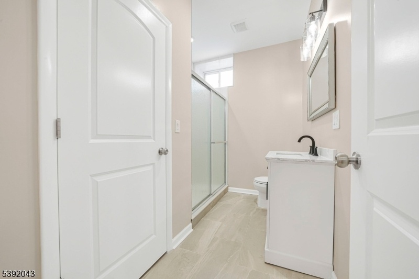
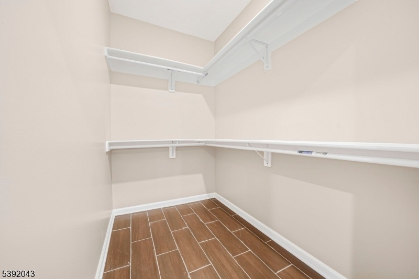
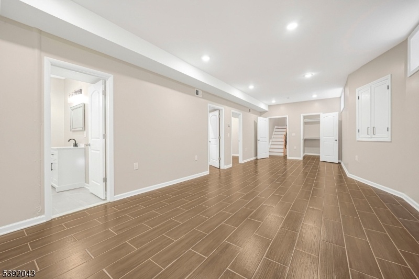
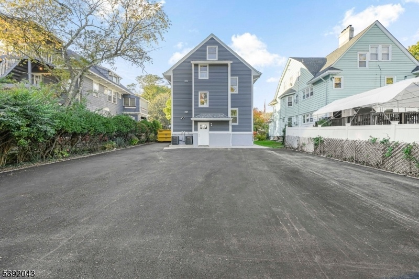
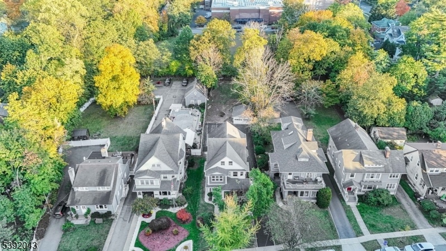
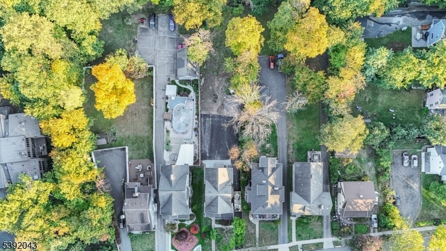
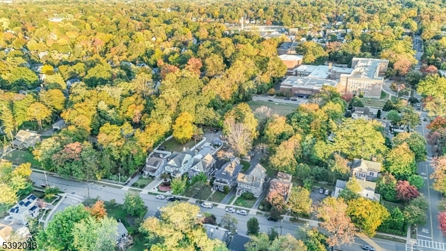
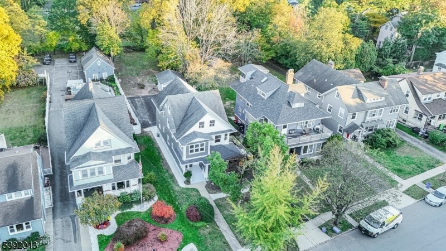
Price: $4,950
GSMLS: 3993976Type: Multi-Family
Beds: 3
Baths: 2 Full & 1 Half
Garage: 1-Car
Basement: Yes
Year Built: 1900
Pets: Call
Available: Immediately
Description
Step Into A Brand-new Luxury Residence That Blends Designer Finishes With Flexible Living Space Across Two Expansive Levels. Featuring 3 Bedrooms, 2 Bonus Rooms, 1 Full Bath, A Powder Room, And Laundry, This Home Offers Exceptional Comfort And Versatility.enter Through The Front Foyer Into A Bright, Open-concept Great Room With Living, Dining, And Kitchen Areas Perfect For Entertaining. The Chef's Kitchen Showcases Quartz Countertops, Stainless Steel Appliances, And Gleaming Hardwood Floors Throughout.the Main Level Includes 3 Sun-filled Bedrooms, A Beautifully Designed Full Bath, A Stylish Powder Room, And Laundry. The Lower Level Provides Even More Space To Tailor To Your Lifestyle With 2 Bonus Rooms Ideal For An Office, Gym, Media Room, Or Guest Suite, Plus A Wet Bar, Full Bath And Generous Recreation Area. Enjoy Central Air, Two Off-street Parking Spaces + One Garage Space. Perfectly Located Close To Nyc Trains, And Moments From Upper Montclair, Filled With Top Restaurants, Cafes, And Shops. This Beautiful Enormous Residence Will Accommodate Everyone And Stands Out Above All Others! Live Stylishly And Luxuriously In The Heart Of Montclair!
Rental Info
Lease Terms:
1 Year
Required:
1MthAdvn,1.5MthSy,IncmVrfy,TenAppl
Tenant Pays:
Electric, Heat, Hot Water
Rent Includes:
Maintenance-Common Area, Sewer, Taxes, Trash Removal, Water
Tenant Use Of:
n/a
Furnishings:
Unfurnished
Age Restricted:
No
Handicap:
No
General Info
Square Foot:
n/a
Renovated:
2025
Rooms:
9
Room Features:
Breakfast Bar, Center Island, Eat-In Kitchen, Liv/Dining Combo, Pantry, Stall Shower, Stall Shower and Tub, Walk-In Closet
Interior:
Bar-Wet, Carbon Monoxide Detector, Smoke Detector
Appliances:
Dishwasher, Microwave Oven, Range/Oven-Gas, Smoke Detector, Stackable Washer/Dryer
Basement:
Yes - Finished
Fireplaces:
No
Flooring:
Wood
Exterior:
Curbs, Open Porch(es), Sidewalk
Amenities:
n/a
Room Levels
Basement:
Bath Main, Den, Exercise Room, Family Room, Media Room, Office, Rec Room
Ground:
n/a
Level 1:
3 Bedrooms, Bath Main, Family Room, Kitchen, Laundry Room, Porch, Powder Room, Sunroom
Level 2:
n/a
Level 3:
n/a
Room Sizes
Kitchen:
First
Dining Room:
First
Living Room:
First
Family Room:
First
Bedroom 1:
First
Bedroom 2:
First
Bedroom 3:
First
Parking
Garage:
1-Car
Description:
n/a
Parking:
n/a
Lot Features
Acres:
n/a
Dimensions:
50X276 IRR
Lot Description:
n/a
Road Description:
n/a
Zoning:
n/a
Utilities
Heating System:
1 Unit
Heating Source:
Gas-Natural
Cooling:
1 Unit
Water Heater:
Electric
Utilities:
Gas-Natural
Water:
Public Water
Sewer:
Public Sewer
Services:
n/a
School Information
Elementary:
MAGNET
Middle:
MAGNET
High School:
MONTCLAIR
Community Information
County:
Essex
Town:
Montclair Twp.
Neighborhood:
n/a
Location:
Residential Area
Listing Information
MLS ID:
3993976
List Date:
10-22-2025
Days On Market:
1
Listing Broker:
KELLER WILLIAMS - NJ METRO GROUP
Listing Agent:
































Request More Information
Shawn and Diane Fox
RE/MAX American Dream
3108 Route 10 West
Denville, NJ 07834
Call: (973) 277-7853
Web: FoxHillsRockaway.com

