33 Burnett St
Glen Ridge Boro Twp, NJ 07028
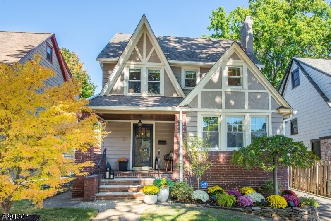
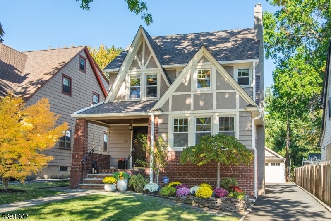
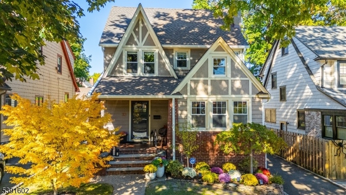
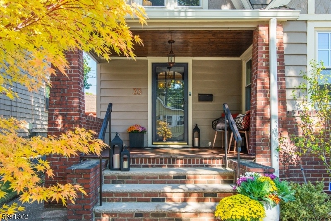
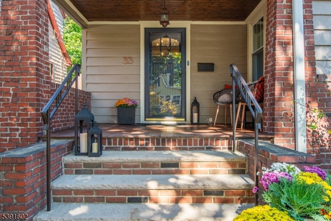
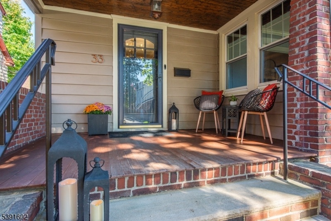
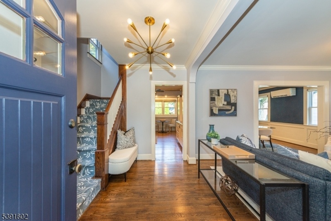
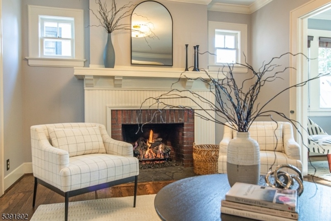
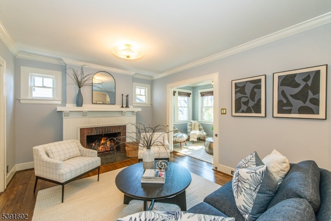
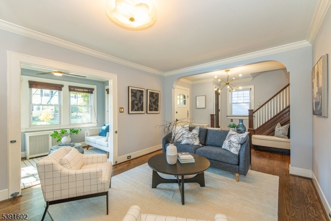
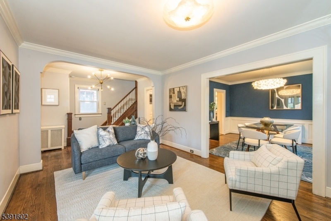
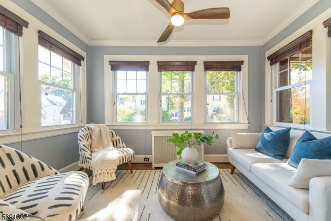
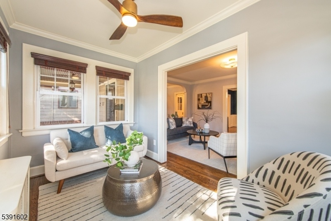
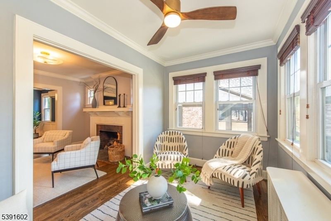
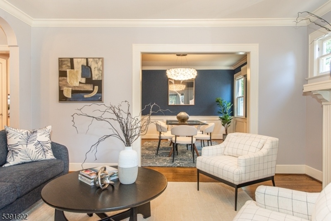
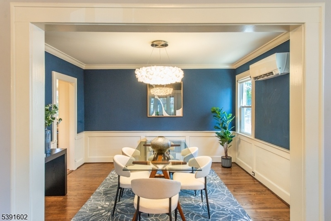
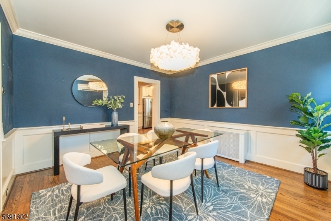
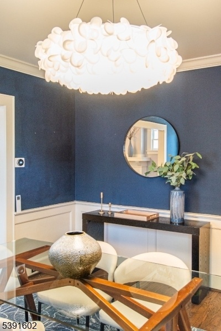
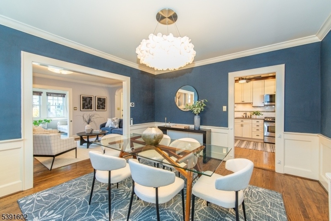
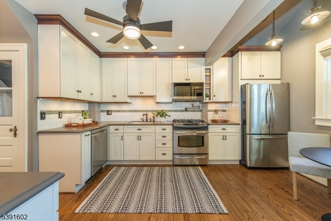
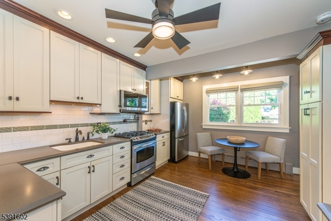
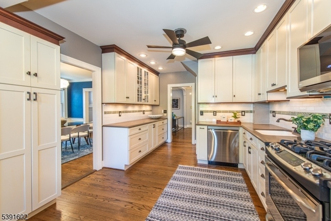
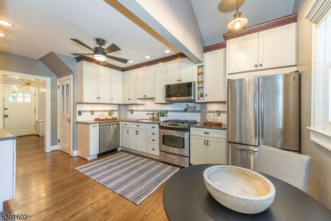
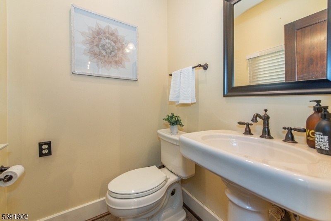
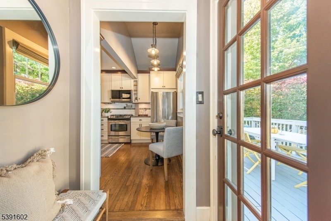
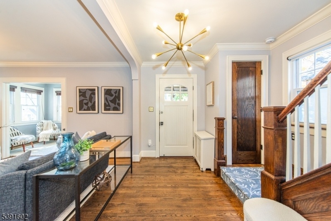
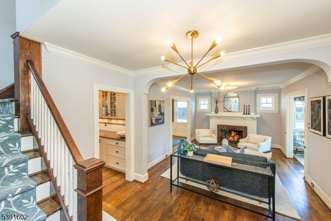
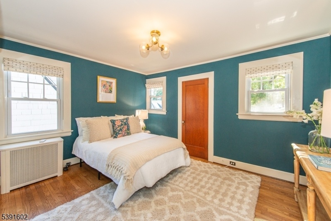
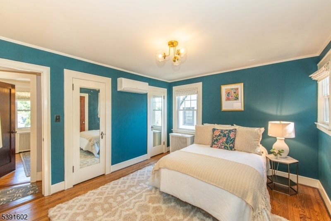
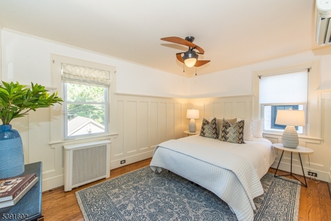
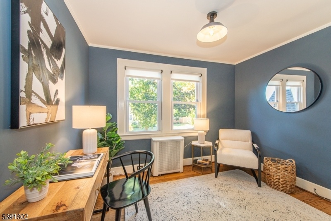
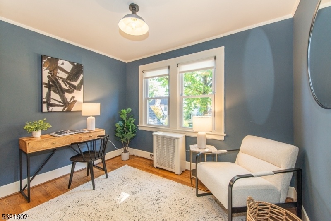
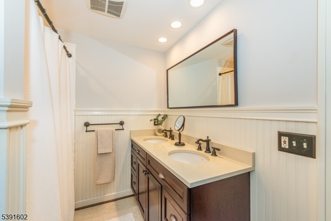
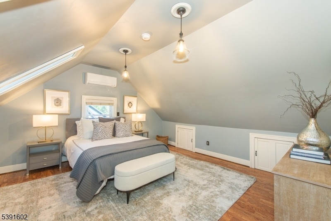
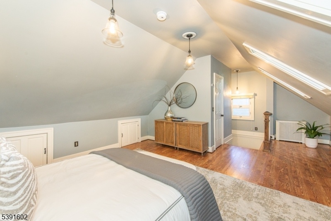
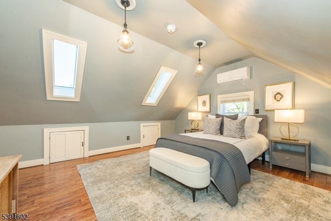
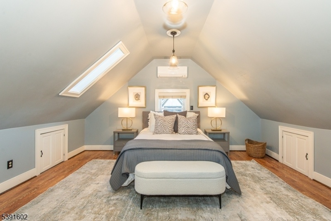
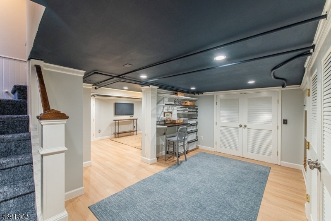
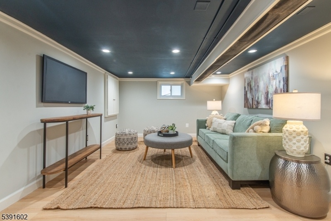
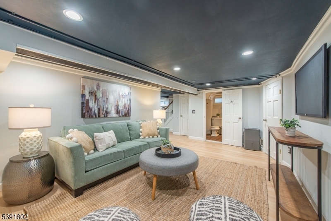
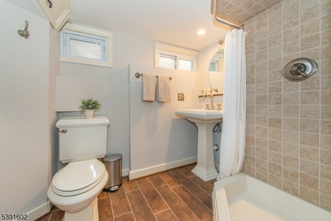
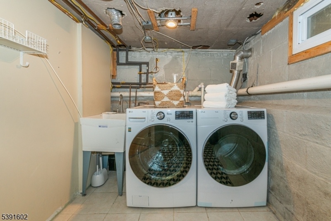
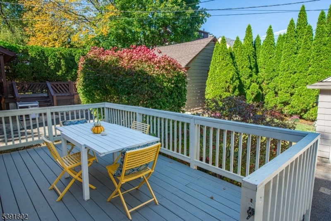
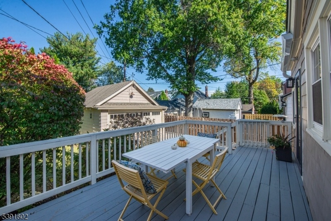
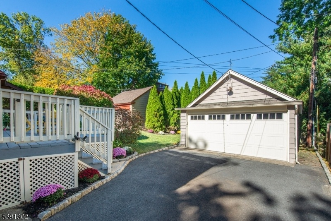
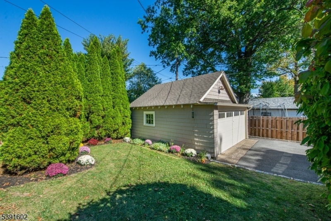
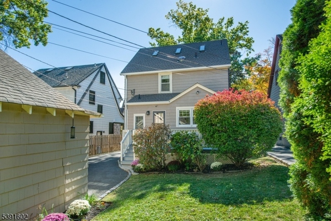
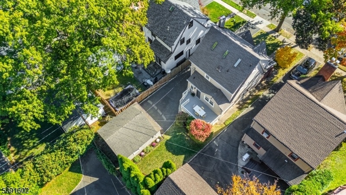
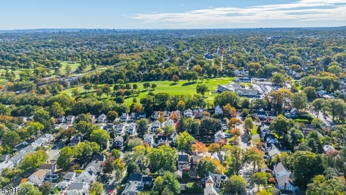
Price: $789,000
GSMLS: 3993279Type: Single Family
Style: Tudor
Beds: 3
Baths: 2 Full & 1 Half
Garage: 2-Car
Year Built: 1928
Acres: 0.11
Property Tax: $19,427
Description
Set On A Bucolic, Tree-lined Block Just Steps From Brookdale Park, This Picture Perfect 3-bed, 2.5-bath Tudor Blends Classic Charm With Stylish Modern Updates. A Grand Mahogany Front Porch Opens To A Bright, Contemporary Living Room With Stylish Lighting,gas Fireplace & Hw Floors. The Main Level Includes A Formal Dining Rm, Inviting Sunroom, And An Eat-in Kitchen Connecting To The Mudroom And Outdoor Deck Perfect For Everyday Living And Entertaining. Half Bath Is Also Conveniently Located On The 1st Level. Upstairs Offers Two Comfortable Bedrooms, With Ample And Multiple Closets, In Addition To A A Cozy Office/bonus Room And A Double Sink Full Bath. On The Third Floor, A Private Primary Suite Serves As A Serene Retreat. The Finished Lower Level Adds Flexible Living Space With A Built-in Work Station & A Full Leisure Room Equipped W\ An Additional Full Bath+spacious Laundry Room. A Two-car Garage, Exclusive Driveway And Impeccably Landscaped Grounds Are Just The Icing On The Cake. Residents Of Gr Enjoy The Jitney Service To & From The Nyc Direct Train Station For A Breezy Commute As Well As Access To A Top-rated School System Recognized Nationwide. Minutes From Montclair's Shop And Restaurants And Around The Corner From The Gr Country Club For A Golfing Outing. Imagine Sipping Your Coffee On Your Porch On A Sunday Morning, Enjoying The Foliage And Your Amazing Maple Tree Turning Colors, While Not Renouncing To The Urban Living Perks..this Makes This Home The Complete Package!
Rooms Sizes
Kitchen:
n/a
Dining Room:
n/a
Living Room:
n/a
Family Room:
n/a
Den:
n/a
Bedroom 1:
n/a
Bedroom 2:
n/a
Bedroom 3:
n/a
Bedroom 4:
n/a
Room Levels
Basement:
n/a
Ground:
n/a
Level 1:
n/a
Level 2:
n/a
Level 3:
n/a
Level Other:
n/a
Room Features
Kitchen:
Eat-In Kitchen, Separate Dining Area
Dining Room:
Formal Dining Room
Master Bedroom:
n/a
Bath:
n/a
Interior Features
Square Foot:
1,850
Year Renovated:
2022
Basement:
Yes - Finished, Full
Full Baths:
2
Half Baths:
1
Appliances:
Carbon Monoxide Detector, Dishwasher, Dryer, Kitchen Exhaust Fan, Microwave Oven, Range/Oven-Gas, Refrigerator, Washer
Flooring:
Laminate, Tile, Wood
Fireplaces:
1
Fireplace:
Gas Fireplace
Interior:
Blinds,CODetect,FireExtg,Shades,Skylight,SmokeDet,StallTub
Exterior Features
Garage Space:
2-Car
Garage:
Detached Garage, Garage Door Opener
Driveway:
1 Car Width, Blacktop, Off-Street Parking
Roof:
Asphalt Shingle
Exterior:
Stucco, Wood
Swimming Pool:
n/a
Pool:
n/a
Utilities
Heating System:
Forced Hot Air, Multi-Zone, Radiators - Steam
Heating Source:
Gas-Natural
Cooling:
Ceiling Fan, Ductless Split AC, Multi-Zone Cooling
Water Heater:
Gas
Water:
Public Water
Sewer:
Public Sewer
Services:
n/a
Lot Features
Acres:
0.11
Lot Dimensions:
40X115
Lot Features:
n/a
School Information
Elementary:
FOREST
Middle:
RIDGEWOOD
High School:
GLEN RIDGE
Community Information
County:
Essex
Town:
Glen Ridge Boro Twp.
Neighborhood:
n/a
Application Fee:
n/a
Association Fee:
n/a
Fee Includes:
n/a
Amenities:
n/a
Pets:
n/a
Financial Considerations
List Price:
$789,000
Tax Amount:
$19,427
Land Assessment:
$308,000
Build. Assessment:
$260,400
Total Assessment:
$568,400
Tax Rate:
3.42
Tax Year:
2024
Ownership Type:
Fee Simple
Listing Information
MLS ID:
3993279
List Date:
10-18-2025
Days On Market:
0
Listing Broker:
KELLER WILLIAMS - NJ METRO GROUP
Listing Agent:

















































Request More Information
Shawn and Diane Fox
RE/MAX American Dream
3108 Route 10 West
Denville, NJ 07834
Call: (973) 277-7853
Web: FoxHillsRockaway.com

