10 Salmon Ct
Mount Olive Twp, NJ 07828
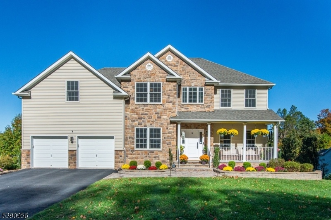
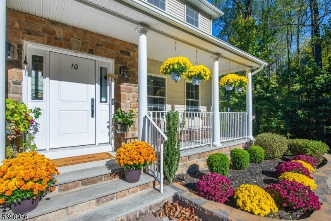
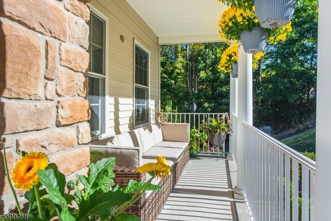
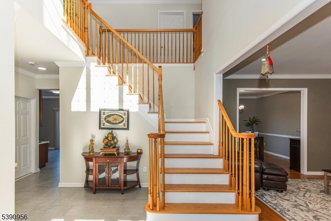
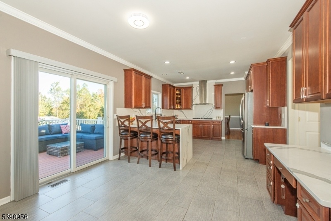
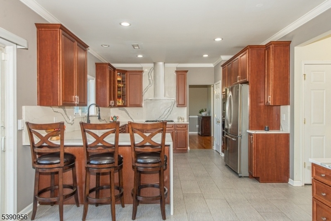
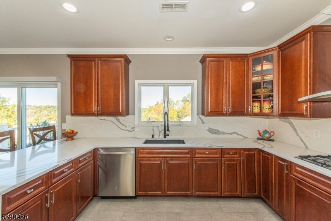
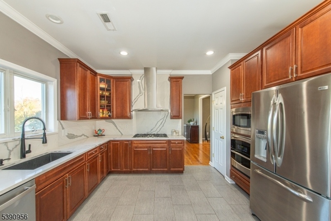
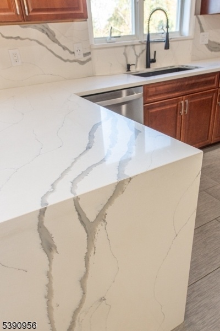
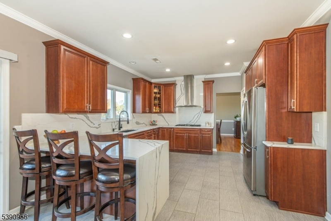
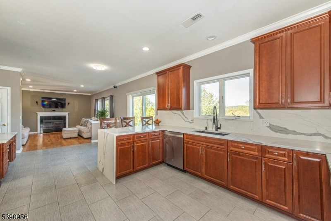
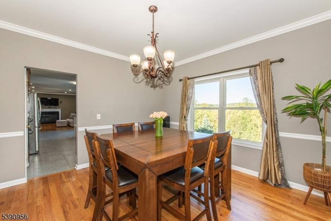
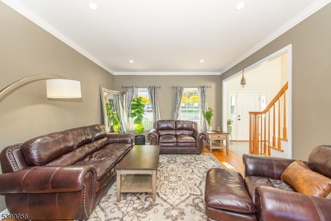
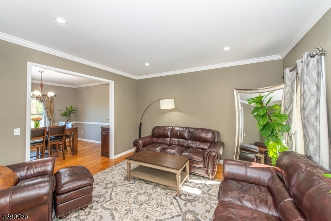
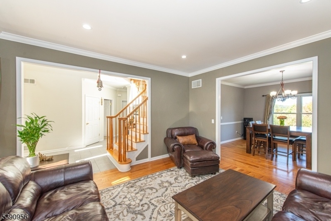
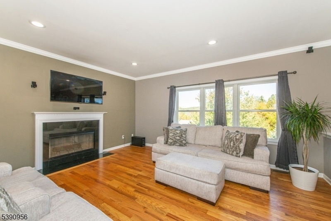
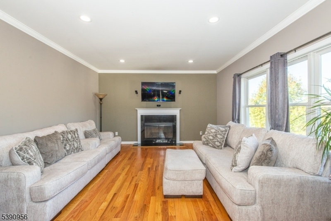
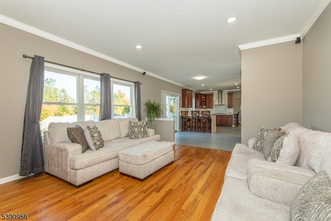
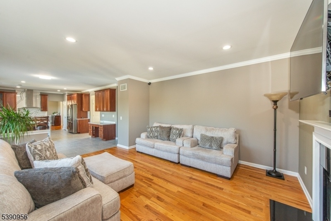
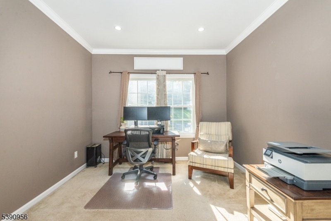
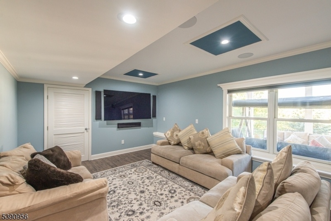
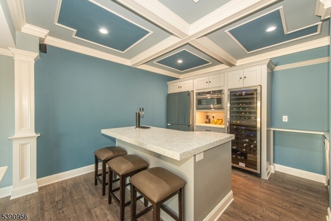
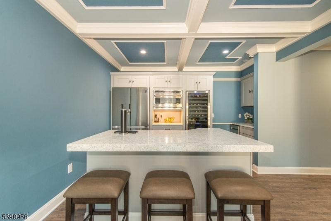
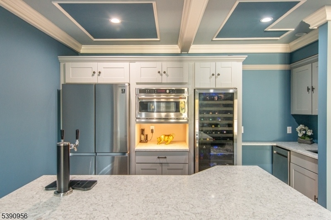
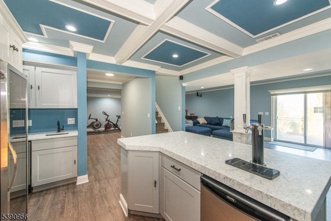
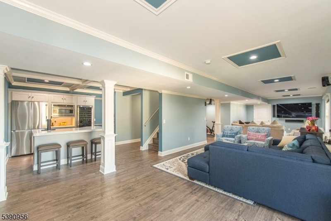
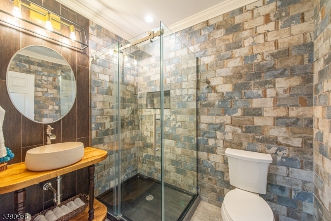
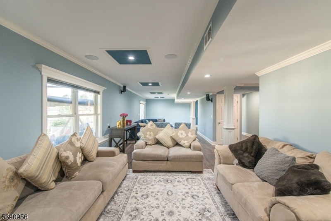
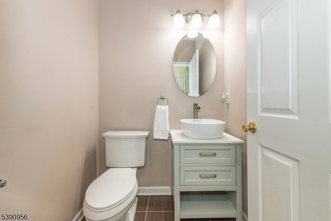
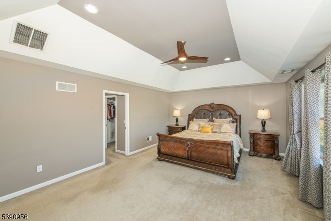
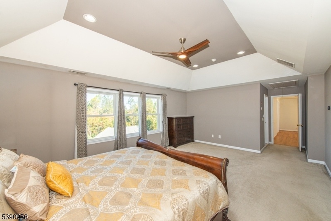
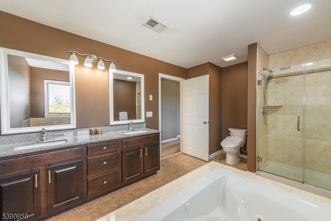
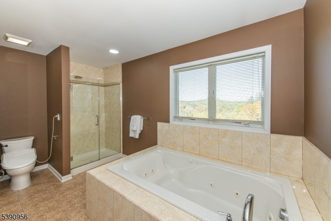
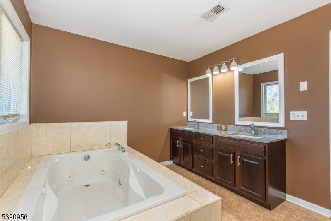
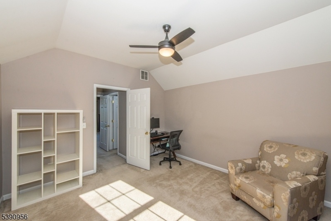
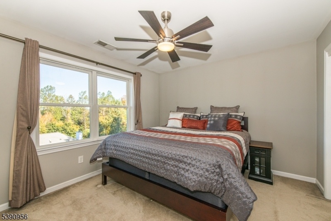
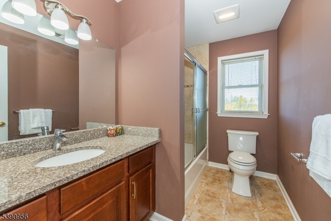
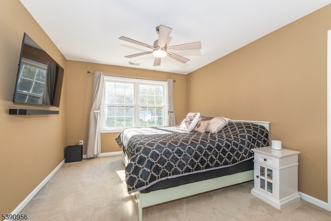
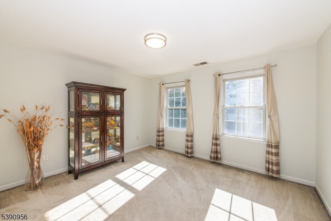
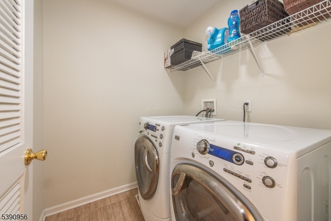
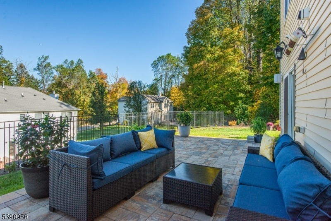
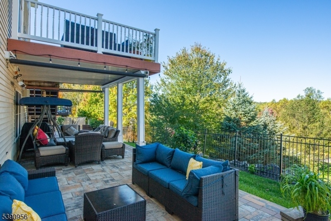
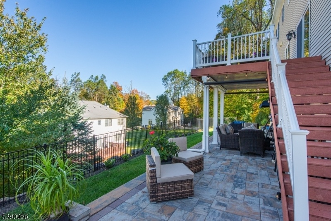
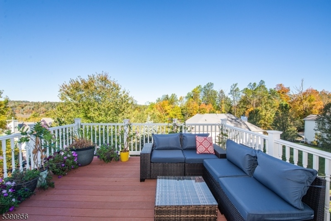
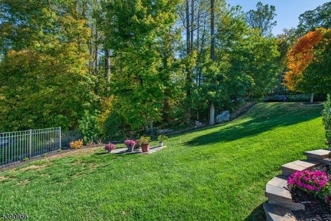
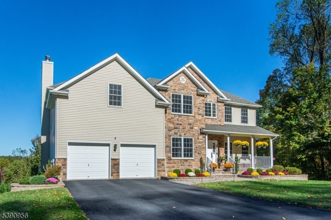
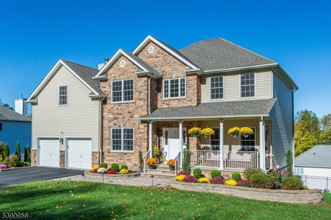
Price: $949,997
GSMLS: 3993117Type: Single Family
Style: Colonial
Beds: 5
Baths: 3 Full & 1 Half
Garage: 2-Car
Year Built: 2012
Acres: 0.25
Property Tax: $16,721
Description
Welcome To Lakeview Estates, Where Refined Living Meets Everyday Comfort. Nestled On A Premier Cul-de-sac, This Sensational Colonial Offers Timeless Elegance W/ An Open Layout & Exquisite Details Throughout.a Charming Covered Front Porch Sets The Tone, Leading To A Bright Two-story Foyer W/ Soaring Ceilings & Fresh, Neutral Interiors. A First-floor Bedroom Provides Ideal Flexibility For Guests.the Chef's Eat-in Kitchen Impresses W/ Sleek Quartz Countertops, A Dramatic Waterfall-edge Island W/ Breakfast Bar Seating, & Ge Profile Appliances Including A New Microwave And New Dishwasher. The Adjoining Family Room, Anchored By A Wood-burning Fireplace, Captures Tranquil Views Of The Lush, Landscaped Property.the Primary Suite Is A Serene Retreat Featuring A Private Sitting Room, Walk-in Closets, & A Spa-inspired Bath. Three Bedrooms Offer Generous Space.the Sensational Daylight, Walk-out Lower Level Completed In 2022 Adds Over 900 Sq. Ft. Of Exceptional Living, Including A Custom Kitchenette, Wet Bar, & Full Designer Bath, Perfect For Entertaining Or Extended Stays.located Minutes From Major Thoroughfares W/ Direct Access To Nyc Transit, Top-rated Mt. Olive Schools, Shopping, Dining, & Nearby Turkey Brook Park, Where You'll Find A Plethora Of Sports Courts, Miles Of Walking Tracks, A Fishing Pond, & A Dog Park.if You Want These Amenities To Add To Your Lifestyle, Don't Miss This Exceptional Opportunity To Own A Luxurious Home W/ All Its Incredible Offerings!
Rooms Sizes
Kitchen:
24x13 First
Dining Room:
14x13 First
Living Room:
14x15 First
Family Room:
17x15 First
Den:
n/a
Bedroom 1:
14x20 Second
Bedroom 2:
13x11 Second
Bedroom 3:
11x13 Second
Bedroom 4:
12x13 Second
Room Levels
Basement:
BathOthr,GameRoom,InsdEntr,Kitchen,Media,Storage,Utility,Walkout
Ground:
n/a
Level 1:
1Bedroom,DiningRm,FamilyRm,Foyer,GarEnter,Kitchen,LivingRm,Pantry,PowderRm
Level 2:
4 Or More Bedrooms, Laundry Room
Level 3:
n/a
Level Other:
n/a
Room Features
Kitchen:
Breakfast Bar, Center Island, Eat-In Kitchen
Dining Room:
Formal Dining Room
Master Bedroom:
Full Bath, Sitting Room, Walk-In Closet
Bath:
Jetted Tub, Stall Shower
Interior Features
Square Foot:
3,552
Year Renovated:
2025
Basement:
Yes - Finished, Full, Walkout
Full Baths:
3
Half Baths:
1
Appliances:
Carbon Monoxide Detector, Cooktop - Gas, Dishwasher, Disposal, Dryer, Jennaire Type, Kitchen Exhaust Fan, Microwave Oven, Self Cleaning Oven, Wall Oven(s) - Gas, Washer
Flooring:
Carpeting, Tile, Wood
Fireplaces:
1
Fireplace:
Family Room, Wood Burning
Interior:
BarWet,CODetect,CeilCath,FireExtg,CeilHigh,JacuzTyp,SmokeDet,StallTub,TubShowr,WlkInCls
Exterior Features
Garage Space:
2-Car
Garage:
Attached,DoorOpnr,InEntrnc,Oversize
Driveway:
2 Car Width, Blacktop, Driveway-Exclusive
Roof:
Asphalt Shingle
Exterior:
Stone, Vinyl Siding
Swimming Pool:
No
Pool:
n/a
Utilities
Heating System:
2 Units, Forced Hot Air
Heating Source:
Gas-Natural
Cooling:
2 Units, Central Air
Water Heater:
Gas
Water:
Public Water
Sewer:
Public Sewer
Services:
Cable TV Available, Garbage Included
Lot Features
Acres:
0.25
Lot Dimensions:
n/a
Lot Features:
Lake/Water View, Mountain View, Open Lot
School Information
Elementary:
Chester M. Stephens Elementary School (K-5)
Middle:
n/a
High School:
n/a
Community Information
County:
Morris
Town:
Mount Olive Twp.
Neighborhood:
Lakeview Estates
Application Fee:
n/a
Association Fee:
n/a
Fee Includes:
n/a
Amenities:
n/a
Pets:
Yes
Financial Considerations
List Price:
$949,997
Tax Amount:
$16,721
Land Assessment:
$146,900
Build. Assessment:
$332,900
Total Assessment:
$479,800
Tax Rate:
3.39
Tax Year:
2024
Ownership Type:
Fee Simple
Listing Information
MLS ID:
3993117
List Date:
10-17-2025
Days On Market:
68
Listing Broker:
COLDWELL BANKER REALTY
Listing Agent:
Debra Burke















































Request More Information
Shawn and Diane Fox
RE/MAX American Dream
3108 Route 10 West
Denville, NJ 07834
Call: (973) 277-7853
Web: FoxHillsRockaway.com




