3 Winding Way
Holland Twp, NJ 08848
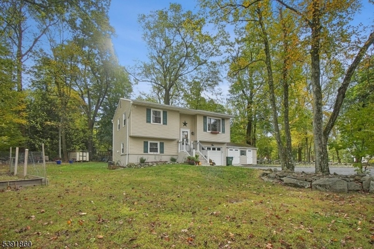
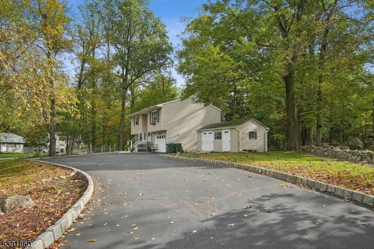
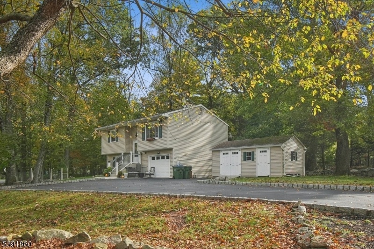
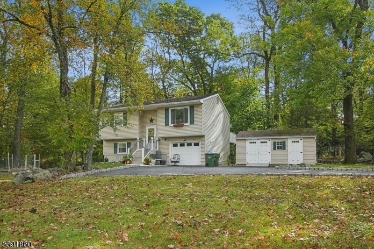
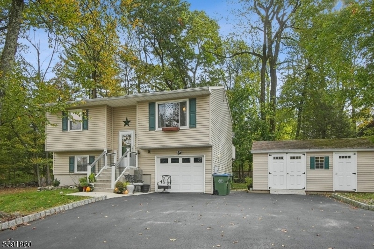
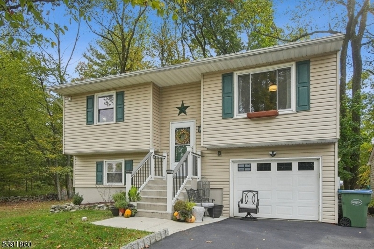
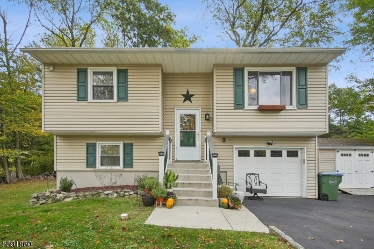
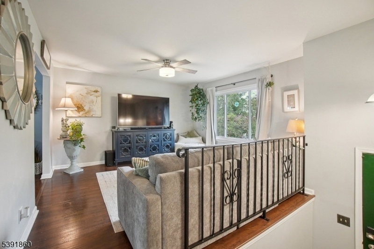
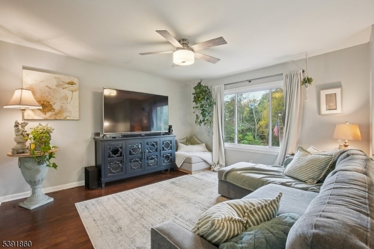
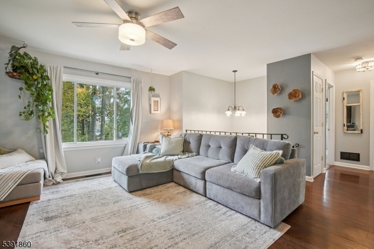
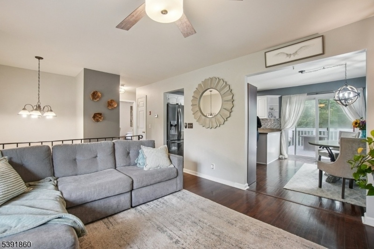
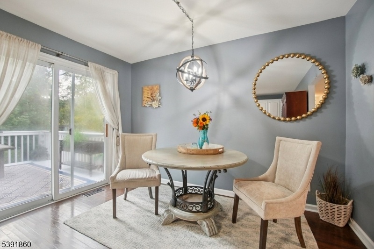
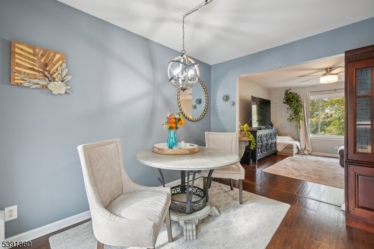
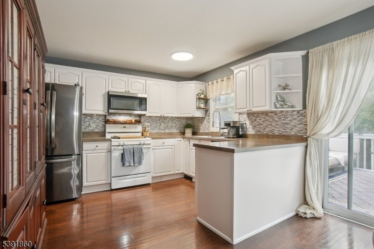
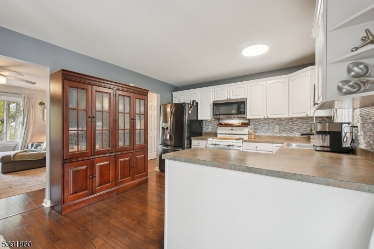
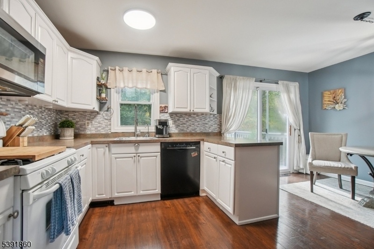
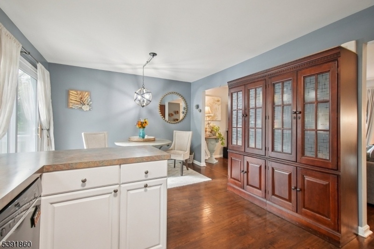
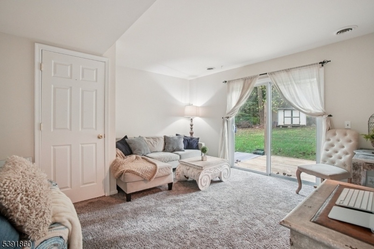
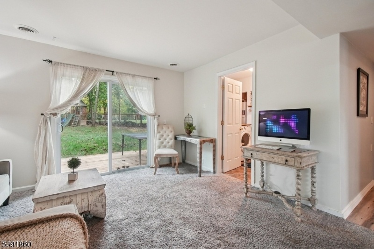
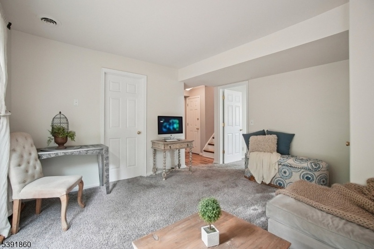
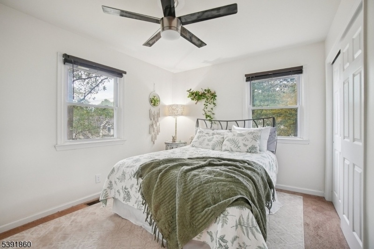
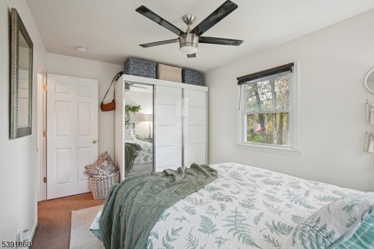
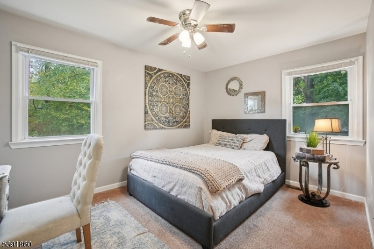
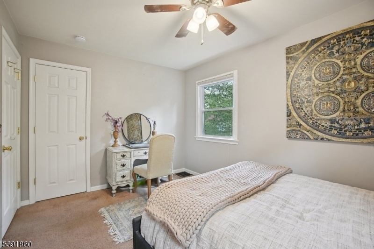
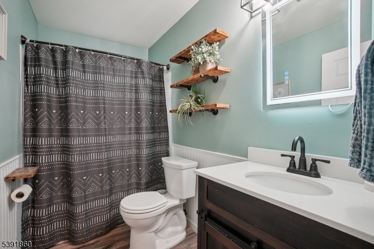
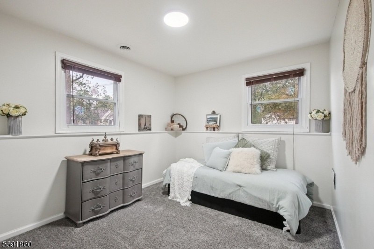
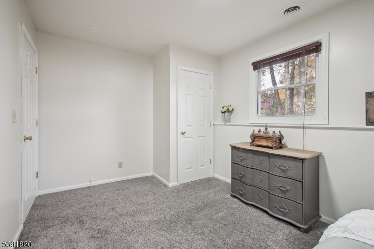
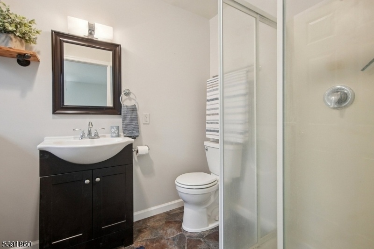
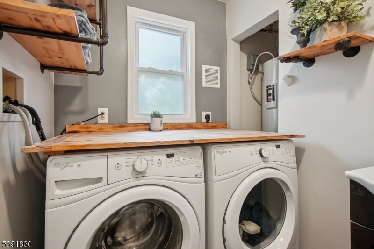
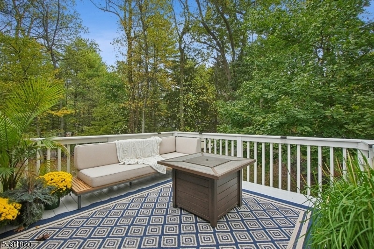
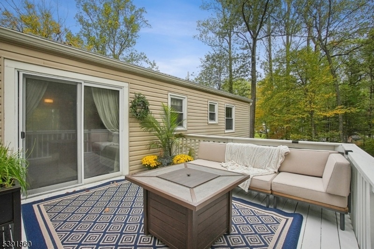
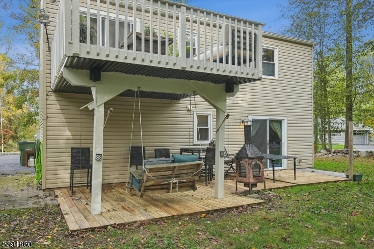
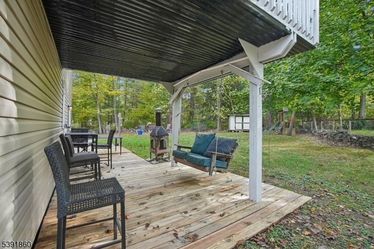
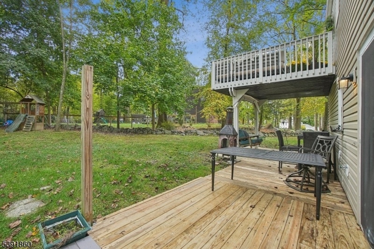
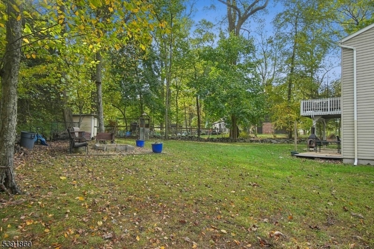
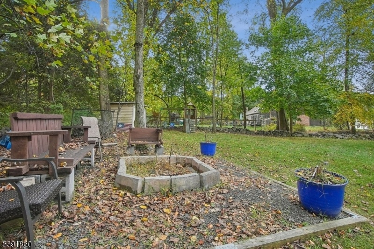
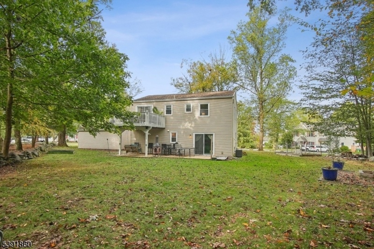
Price: $489,900
GSMLS: 3993104Type: Single Family
Style: Bi-Level
Beds: 3
Baths: 2 Full
Garage: 1-Car
Year Built: 1977
Acres: 0.47
Property Tax: $6,531
Description
Back On Market! Buyer Couldn't Perform, Quick Closing Preferred--set On A Serene Nearly Half-acre Corner Lot At The Start Of A Quiet Cul-de-sac, This Beautifully Maintained Bi-level Home Blends Sunlight, Function, And Calm In Equal Measure. Inside, Every Space Feels Intentional With Freshly Painted Walls, Updated Vinyl Flooring, And Natural Light That Moves Effortlessly Through The Open-concept Layout. The Main Level Connects Living, Dining, And A Bright White Kitchen With Crisp Cabinetry And Sliding Doors That Open To The Deck, Perfect For Morning Coffee Or Easy Entertaining. Two Comfortable Bedrooms And A Full Bath Complete This Level, Each Offering Restful Views Of The Tree-lined Yard.the Lower Level Expands The Living Space With A Third Bedroom, A Full Bath, And A Flexible Family Room Or Office With Direct Access To The Covered Patio And Backyard. It's An Ideal Setup For Guests, Or A Quiet Workspace.outside, Dual Decks, A Cozy Firepit Area, And Mature Trees Create A Private Retreat For Gatherings In Every Season. A Large Storage Shed Keeps Tools And Toys Neatly Tucked Away, And Public Sewer Adds Everyday Convenience.just Minutes From Riegel Ridge Community Center, The Delaware River Towns, And Local Favorites Like Jimmy's Custard Stand And Phillips Farm Stand, 3 Winding Way Offers A Peaceful Lifestyle With The Simple Pleasures Of Small-town Living. It's The Kind Of Home Where You'll Slow Down, Spread Out, And Fall In Love With The Rhythm Of Holland Township Living
Rooms Sizes
Kitchen:
12x10 First
Dining Room:
12x8
Living Room:
14x13 First
Family Room:
15x13 Ground
Den:
n/a
Bedroom 1:
13x10 First
Bedroom 2:
13x10 First
Bedroom 3:
13x10 Ground
Bedroom 4:
n/a
Room Levels
Basement:
n/a
Ground:
1 Bedroom, Bath(s) Other, Family Room, Laundry Room
Level 1:
2 Bedrooms, Bath Main, Dining Room, Kitchen, Living Room
Level 2:
n/a
Level 3:
n/a
Level Other:
n/a
Room Features
Kitchen:
Separate Dining Area
Dining Room:
Dining L
Master Bedroom:
n/a
Bath:
n/a
Interior Features
Square Foot:
n/a
Year Renovated:
2023
Basement:
No
Full Baths:
2
Half Baths:
0
Appliances:
Carbon Monoxide Detector, Dishwasher, Dryer, Microwave Oven, Range/Oven-Gas, Refrigerator, Washer
Flooring:
Carpeting, Tile, Vinyl-Linoleum
Fireplaces:
No
Fireplace:
n/a
Interior:
Blinds,CODetect,SmokeDet,StallShw,TubShowr
Exterior Features
Garage Space:
1-Car
Garage:
Attached,DoorOpnr,Garage,InEntrnc
Driveway:
2 Car Width, Additional Parking
Roof:
Asphalt Shingle
Exterior:
Vinyl Siding
Swimming Pool:
No
Pool:
n/a
Utilities
Heating System:
1 Unit, Forced Hot Air
Heating Source:
Gas-Natural
Cooling:
1 Unit, Ceiling Fan, Central Air
Water Heater:
Electric
Water:
Well
Sewer:
Public Sewer
Services:
Cable TV Available, Garbage Extra Charge
Lot Features
Acres:
0.47
Lot Dimensions:
n/a
Lot Features:
Corner, Level Lot
School Information
Elementary:
HOLLAND
Middle:
HOLLAND
High School:
DEL.VALLEY
Community Information
County:
Hunterdon
Town:
Holland Twp.
Neighborhood:
n/a
Application Fee:
n/a
Association Fee:
n/a
Fee Includes:
n/a
Amenities:
n/a
Pets:
Yes
Financial Considerations
List Price:
$489,900
Tax Amount:
$6,531
Land Assessment:
$72,400
Build. Assessment:
$129,200
Total Assessment:
$201,600
Tax Rate:
3.24
Tax Year:
2024
Ownership Type:
Fee Simple
Listing Information
MLS ID:
3993104
List Date:
10-17-2025
Days On Market:
69
Listing Broker:
COMPASS NEW JERSEY, LLC
Listing Agent:
Jennifer Stowe





































Request More Information
Shawn and Diane Fox
RE/MAX American Dream
3108 Route 10 West
Denville, NJ 07834
Call: (973) 277-7853
Web: FoxHillsRockaway.com

