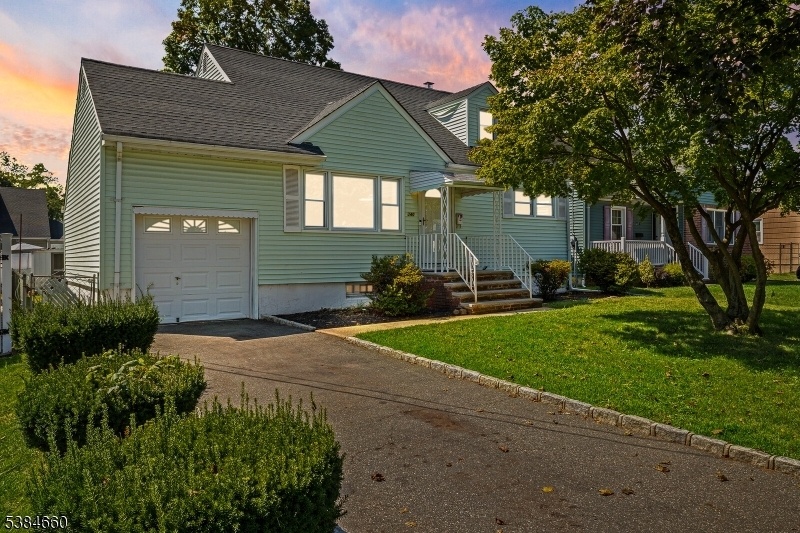340 Jackson Ave
Scotch Plains Twp, NJ 07076

































Price: $575,000
GSMLS: 3992963Type: Single Family
Style: Cape Cod
Beds: 4
Baths: 2 Full & 1 Half
Garage: 1-Car
Year Built: Unknown
Acres: 0.12
Property Tax: $9,073
Description
Welcome To This Charming Home In Desirable Scotch Plains!discover This Beautifully Maintained 4-bedroom, 1-bath Home Nestled In One Of Scotch Plains' Most Sought-after Neighborhoods Offering Low Taxes, Excellent Schools, And Unbeatable Convenience To Downtown Shops, Dining, Parks, And Nyc Transportation.this Home Is Packed With Major Updates For Peace Of Mind, Including A New Roof (2019), Heater (2018), Furnace (2020), And Central Air (2020). Inside, You'll Find A Bright Open-concept Layout Featuring Spacious Living And Dining Areas That Flow Seamlessly Into A Kitchen With Abundant Cabinetry And Storage.the First Floor Includes Two Bedrooms And A Full Bath With Shower-over-tub, While The Upstairs Offers Two Additional Bedrooms, One Of Which Can Easily Be Transformed Into A Primary Suite With A Massive Walk-in Dressing Room.a Finished, Full-height Walkout Basement Provides Extra Living Space For A Recreation Or Home Gym Area, Complete With Laundry And Storage. Enjoy Outdoor Living With A Fully Fenced Backyard, Enclosed Porch, Storage Shed, And 1-car Garage. Perfect Candidate For A 203(k) Fha Loan Giving You The Opportunity To Personalize And Update While Building Equity In One Of New Jersey's Most Desirable Towns.don't Miss This Incredible Scotch Plains Gem Schedule Your Tour Today!
Rooms Sizes
Kitchen:
n/a
Dining Room:
n/a
Living Room:
n/a
Family Room:
n/a
Den:
n/a
Bedroom 1:
n/a
Bedroom 2:
n/a
Bedroom 3:
n/a
Bedroom 4:
n/a
Room Levels
Basement:
n/a
Ground:
n/a
Level 1:
n/a
Level 2:
n/a
Level 3:
n/a
Level Other:
n/a
Room Features
Kitchen:
Eat-In Kitchen, Pantry
Dining Room:
n/a
Master Bedroom:
n/a
Bath:
n/a
Interior Features
Square Foot:
n/a
Year Renovated:
n/a
Basement:
Yes - Finished, Full, Walkout
Full Baths:
2
Half Baths:
1
Appliances:
Range/Oven-Gas, Refrigerator, Sump Pump
Flooring:
n/a
Fireplaces:
No
Fireplace:
n/a
Interior:
n/a
Exterior Features
Garage Space:
1-Car
Garage:
Attached Garage
Driveway:
See Remarks
Roof:
Asphalt Shingle
Exterior:
Vinyl Siding
Swimming Pool:
No
Pool:
n/a
Utilities
Heating System:
1 Unit, Forced Hot Air
Heating Source:
Gas-Natural
Cooling:
1 Unit, Wall A/C Unit(s)
Water Heater:
From Furnace, Gas
Water:
Public Water
Sewer:
Public Sewer
Services:
n/a
Lot Features
Acres:
0.12
Lot Dimensions:
50 X 105
Lot Features:
Level Lot
School Information
Elementary:
J. Ackerma
Middle:
Terrill MS
High School:
SP Fanwood
Community Information
County:
Union
Town:
Scotch Plains Twp.
Neighborhood:
n/a
Application Fee:
n/a
Association Fee:
n/a
Fee Includes:
n/a
Amenities:
n/a
Pets:
n/a
Financial Considerations
List Price:
$575,000
Tax Amount:
$9,073
Land Assessment:
$17,700
Build. Assessment:
$59,400
Total Assessment:
$77,100
Tax Rate:
11.77
Tax Year:
2024
Ownership Type:
Fee Simple
Listing Information
MLS ID:
3992963
List Date:
10-16-2025
Days On Market:
2
Listing Broker:
SIGNATURE REALTY NJ
Listing Agent:

































Request More Information
Shawn and Diane Fox
RE/MAX American Dream
3108 Route 10 West
Denville, NJ 07834
Call: (973) 277-7853
Web: FoxHillsRockaway.com

