14 Willow Ln
Parsippany-Troy Hills Twp, NJ 07054
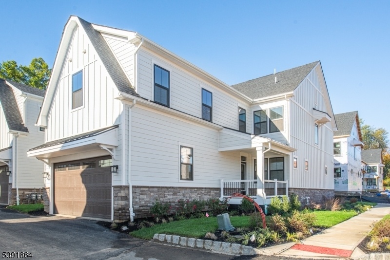
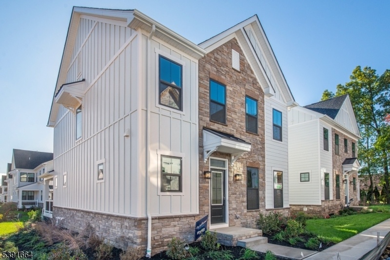
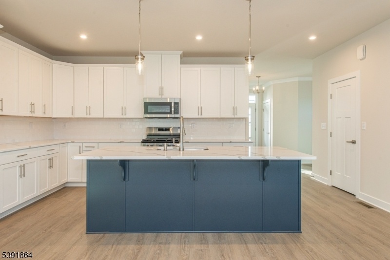
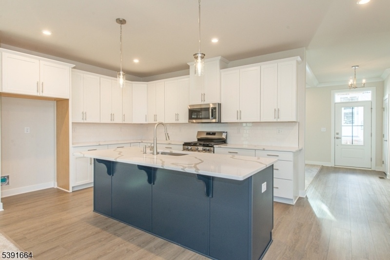
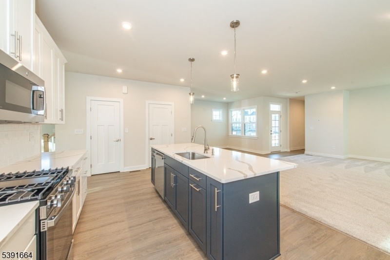
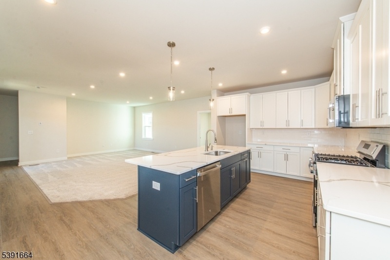
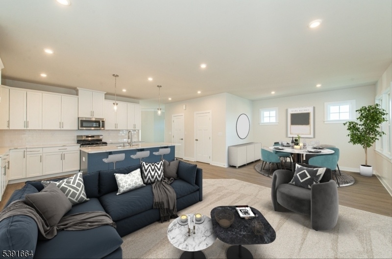
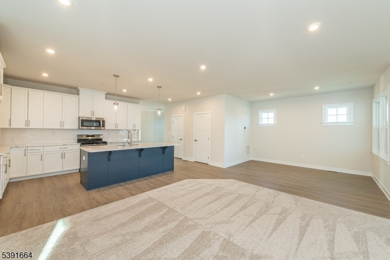
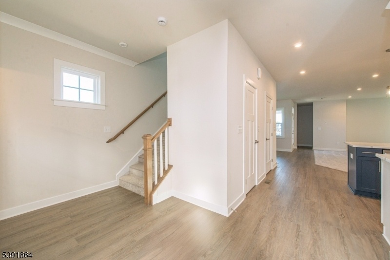
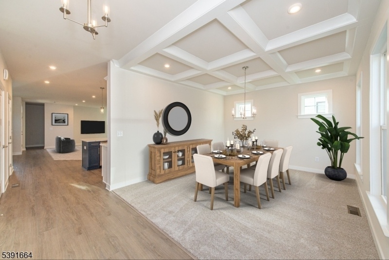
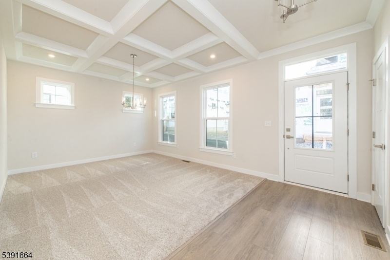
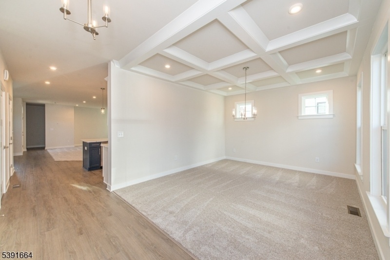
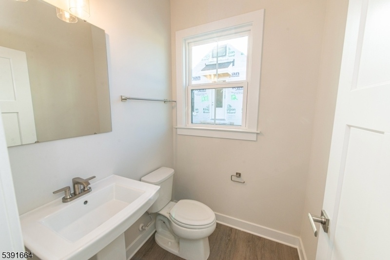
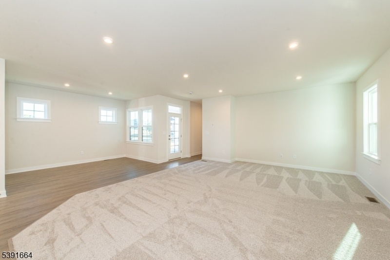
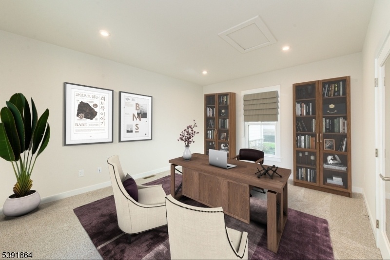
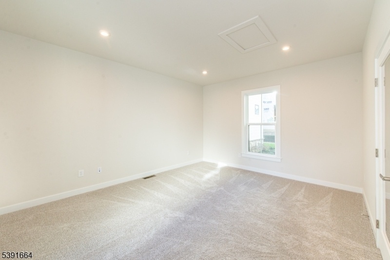
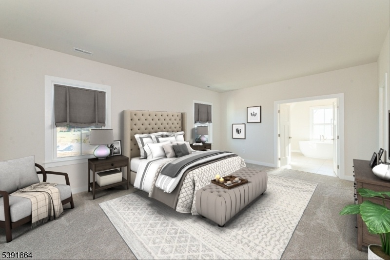
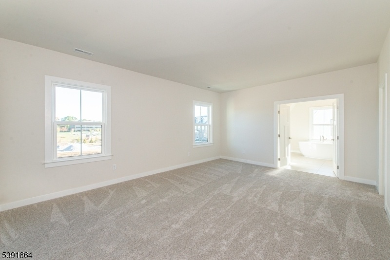
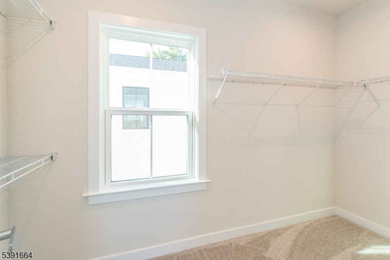
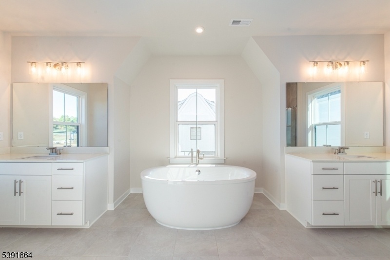
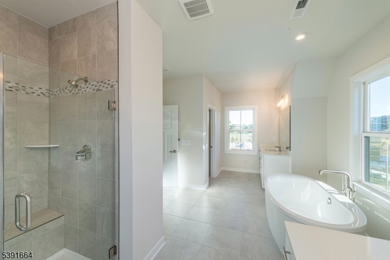
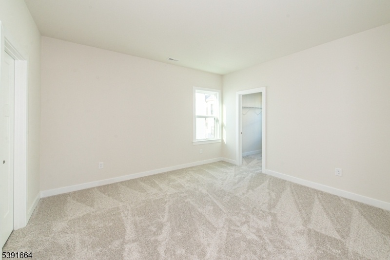
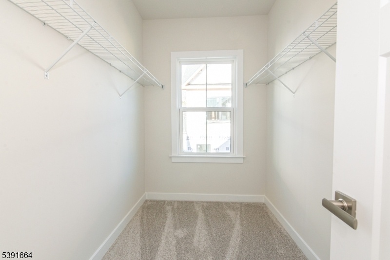
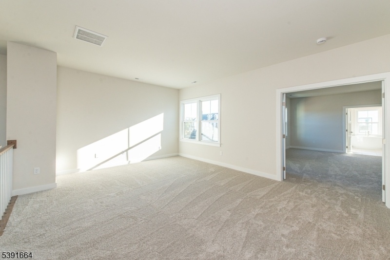
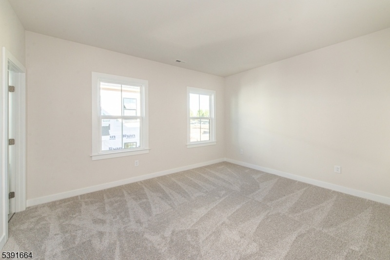
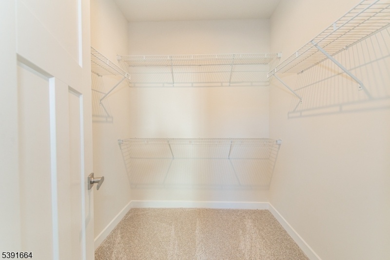
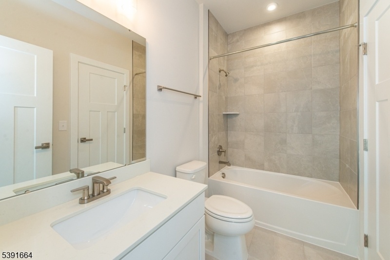
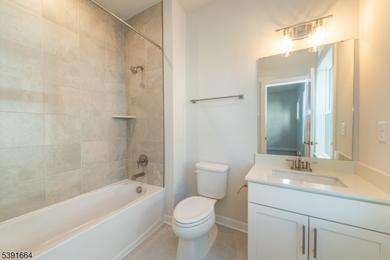
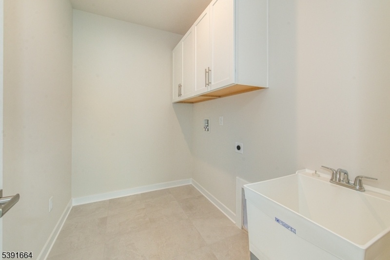
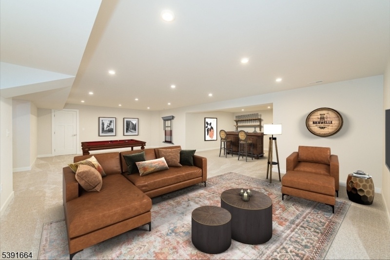
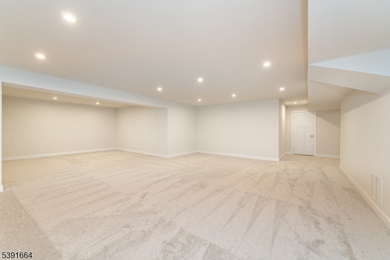
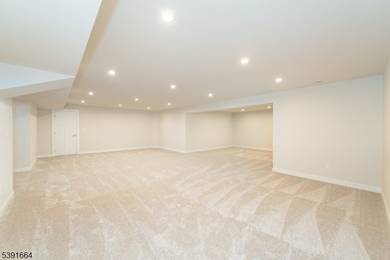
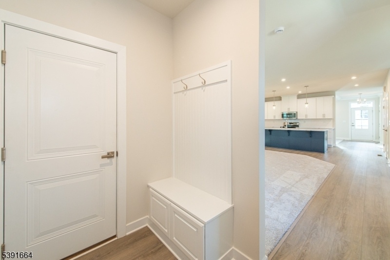
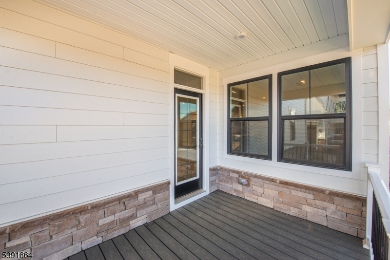
Price: $1,199,999
GSMLS: 3992927Type: Single Family
Style: Townhouse-End Unit
Beds: 3
Baths: 3 Full & 1 Half
Garage: 2-Car
Year Built: 2024
Acres: 0.00
Property Tax: $0
Description
Experience luxury living in this brand new, never-lived-in end-unit townhome! Step inside to a bright and airy main level where natural light pours through expansive windows. The chef's kitchen is a true showpiece equipped with white cabinetry, quartz countertops, SS appliances and a large center island that comfortably seats 6, perfect for casual dining or entertaining. The kitchen opens seamlessly to the living room and breakfast area creating an inviting flow for everyday living featuring a gorgeous open floor plan and elegant design details throughout. The formal dining room boasts coffered ceilings, adding timeless sophistication. A powder room and library/office space complete the first floor. Upstairs the primary suite offers a private retreat with a spa-inspired bath, featuring a soaking tub, separate shower, dual vanity, and a spacious walk-in closet. Two additional bedrooms, 2 full baths and a large loft provide flexible space for guests or a home office. Huge finished basement expands your living options ideal for a media room, gym, or recreation area. Additional highlights include a two car garage, mudroom and access to exclusive community amenities, including an outdoor pool, fitness center and more. Located in a highly desirable area this home offers luxury, convenience and comfort all ready for you to move in and make it your own. Quick closing - ready for move in!
Rooms Sizes
Kitchen:
17x12 First
Dining Room:
15x13 First
Living Room:
28x17
Family Room:
First
Den:
n/a
Bedroom 1:
19x14 Second
Bedroom 2:
15x12 First
Bedroom 3:
12x12 Second
Bedroom 4:
n/a
Room Levels
Basement:
Rec Room, Storage Room, Utility Room
Ground:
n/a
Level 1:
Breakfst,DiningRm,Foyer,GarEnter,Kitchen,Library,LivingRm,MudRoom,OutEntrn,Pantry,Porch,PowderRm
Level 2:
3 Bedrooms, Bath Main, Bath(s) Other, Laundry Room, Loft
Level 3:
n/a
Level Other:
n/a
Room Features
Kitchen:
Center Island, Pantry, Separate Dining Area
Dining Room:
Formal Dining Room
Master Bedroom:
Full Bath, Walk-In Closet
Bath:
Soaking Tub, Stall Shower
Interior Features
Square Foot:
n/a
Year Renovated:
n/a
Basement:
Yes - Finished, Full
Full Baths:
3
Half Baths:
1
Appliances:
Carbon Monoxide Detector, Cooktop - Gas, Dishwasher, Kitchen Exhaust Fan, Microwave Oven, Wall Oven(s) - Gas
Flooring:
n/a
Fireplaces:
No
Fireplace:
n/a
Interior:
CODetect,FireExtg,CeilHigh,SmokeDet,SoakTub,StallShw,WlkInCls
Exterior Features
Garage Space:
2-Car
Garage:
Attached,InEntrnc
Driveway:
2 Car Width
Roof:
Asphalt Shingle
Exterior:
Vinyl Siding
Swimming Pool:
Yes
Pool:
Association Pool
Utilities
Heating System:
2 Units
Heating Source:
Gas-Natural
Cooling:
2 Units
Water Heater:
n/a
Water:
Public Water
Sewer:
Public Sewer
Services:
n/a
Lot Features
Acres:
0.00
Lot Dimensions:
n/a
Lot Features:
n/a
School Information
Elementary:
n/a
Middle:
n/a
High School:
n/a
Community Information
County:
Morris
Town:
Parsippany-Troy Hills Twp.
Neighborhood:
n/a
Application Fee:
n/a
Association Fee:
n/a
Fee Includes:
n/a
Amenities:
Pool-Outdoor
Pets:
n/a
Financial Considerations
List Price:
$1,199,999
Tax Amount:
$0
Land Assessment:
$130,000
Build. Assessment:
$0
Total Assessment:
$130,000
Tax Rate:
3.38
Tax Year:
2024
Ownership Type:
Fee Simple
Listing Information
MLS ID:
3992927
List Date:
10-16-2025
Days On Market:
108
Listing Broker:
COMPASS OF NEW JERSEY
Listing Agent:
Jacqueline Scura


































Request More Information
Shawn and Diane Fox
RE/MAX American Dream
3108 Route 10 West
Denville, NJ 07834
Call: (973) 277-7853
Web: FoxHillsRockaway.com




