310 Warren St
Hackettstown Town, NJ 07840
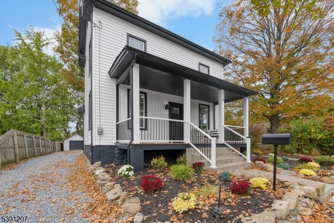
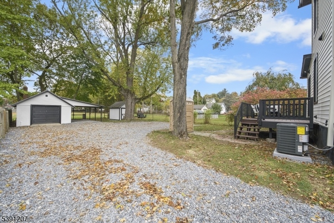
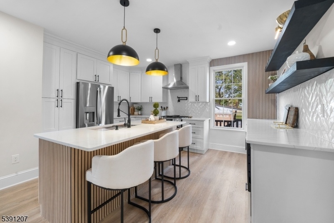
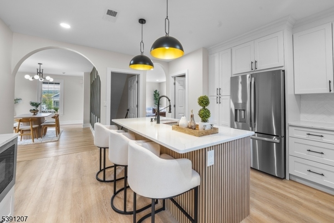
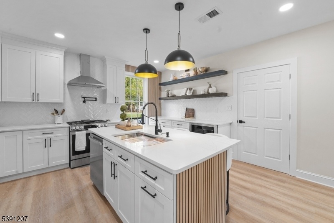
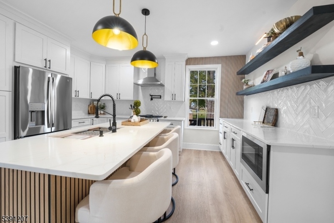
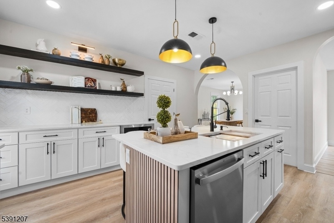
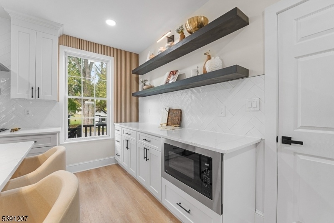
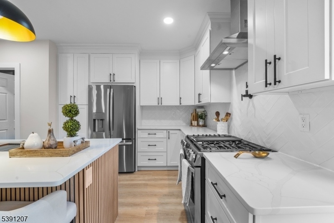
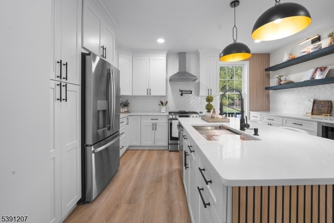
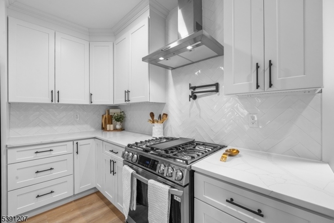
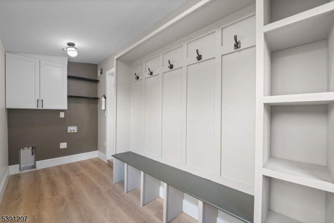
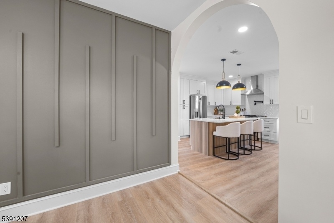
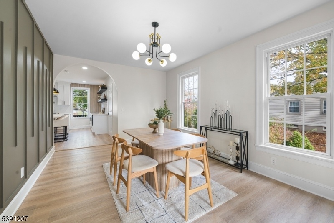
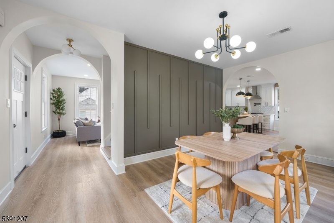
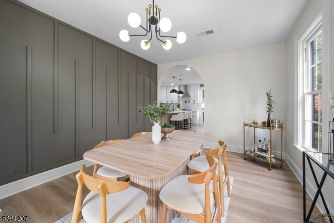
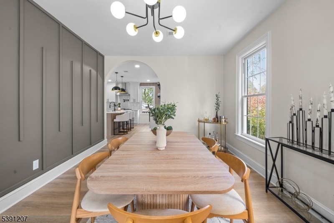
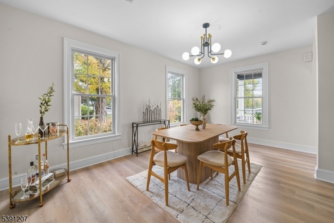
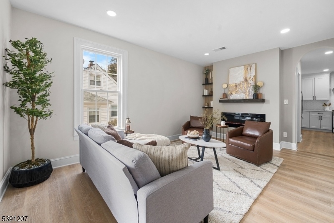
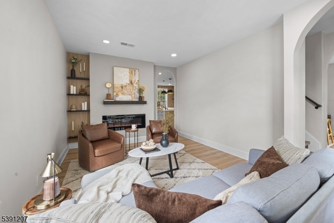
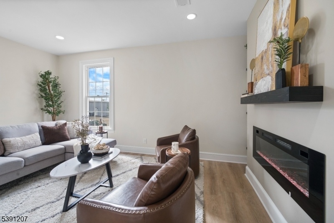
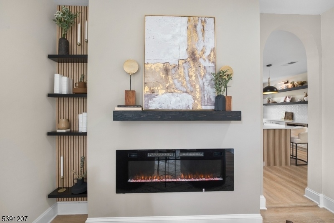
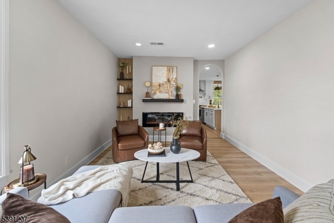
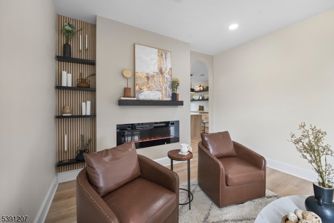
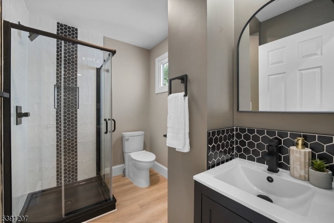
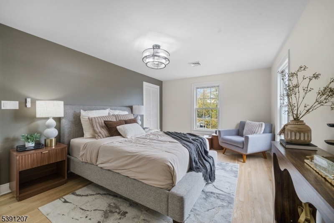
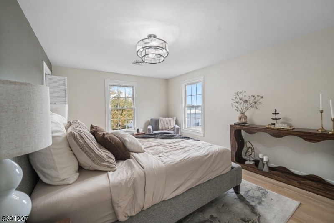
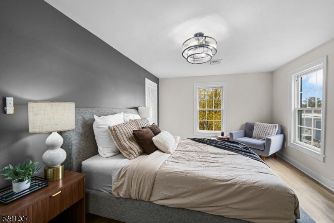
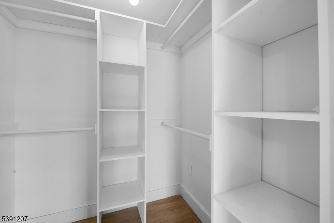
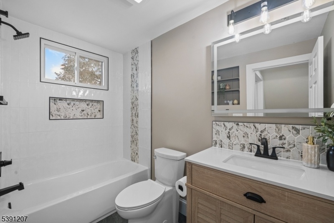
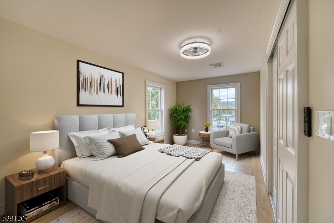
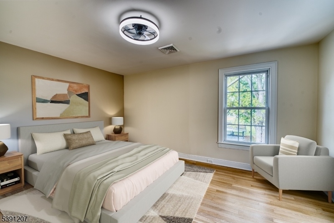
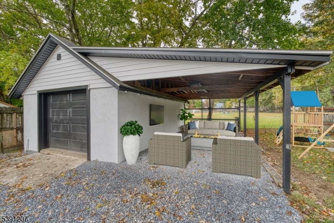
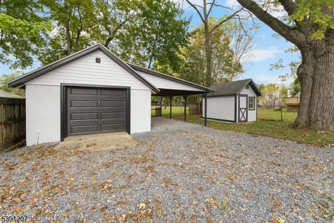
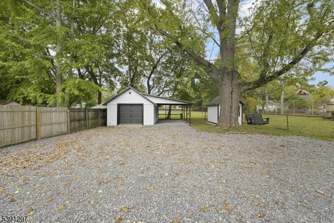
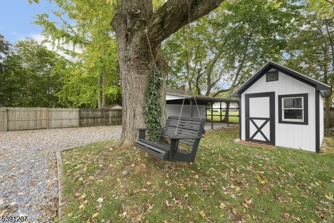
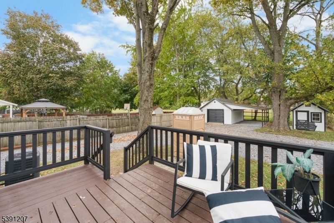
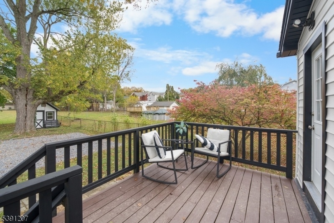
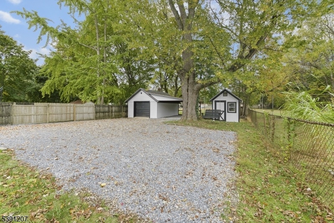
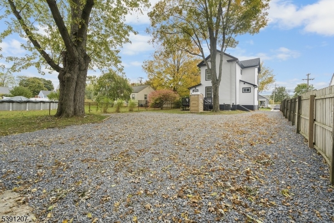
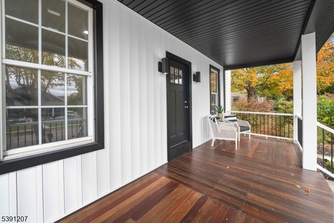
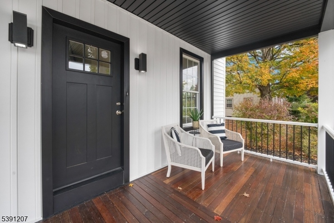
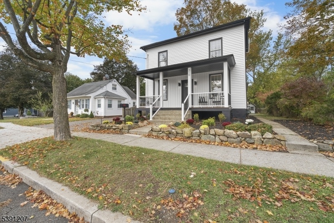
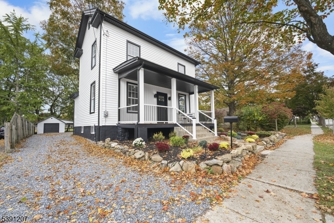
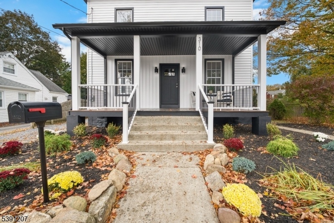
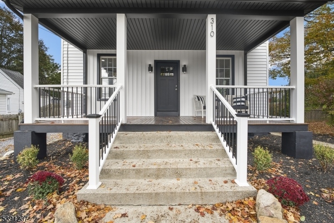

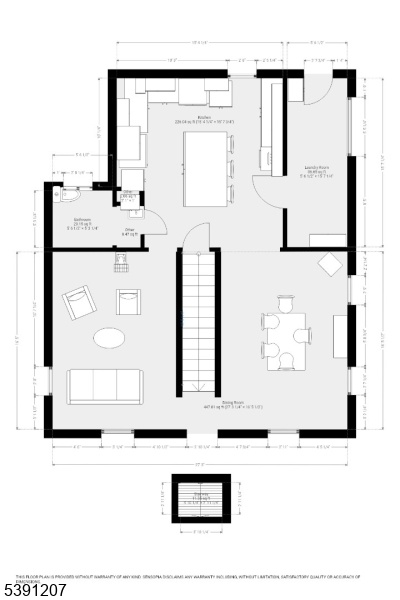
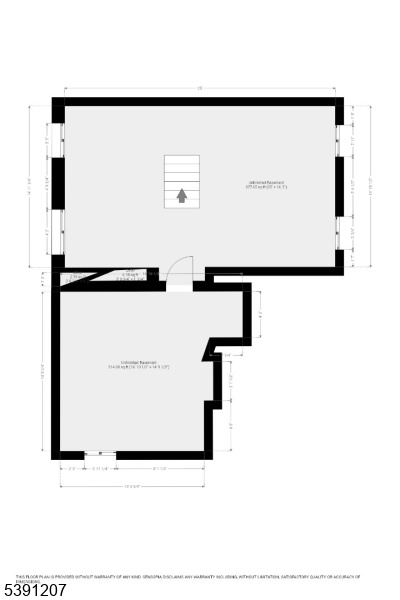
Price: $575,000
GSMLS: 3992805Type: Single Family
Style: Colonial
Beds: 3
Baths: 2 Full
Garage: 1-Car
Year Built: 1910
Acres: 0.17
Property Tax: $8,106
Description
Welcome To Your New Home! This Beautifully Renovated 3-bedroom, 2-bathroom Single-family Home Combines Modern Upgrades With Everyday Comfort. Step Inside To A Brand-new Kitchen With Quartz Countertops, New Cabinets, Pot Filler, And Premium Ge Appliances Including A 5-burner Range, Microwave, And Dishwasher. The Eat-in Kitchen With Wet Bar Is Ideal For Entertaining. The Inviting Living Room Features A New Electric Fireplace, While The Washer And Dryer Room/mud Room Adds Convenience And Connects Directly To The Backyard Deck. Waterproof Luxury Vinyl On The First Floor And Refinished Hardwood Upstairs Bring Both Style And Durability.enjoy The Outdoors On The 49x150 Lot With A Spacious Backyard, A Deck Perfect For Gatherings And Barbecues, And A Welcoming Front Porch For Morning Coffee Or Quiet Evenings. An Unfinished Basement And Attic Provide Storage Or Future Potential. Parking Is Never A Problem With A Garage And Driveway For 5+ Cars. Major Updates Include A New Roof, Siding, And Garage Door, Along With Central Ac And Heat Throughout The Home For Year-round Comfort.conveniently Located Within Walking Distance To Hackettstown High School And Middle School, And Just Minutes To Rock Ridge Golf Course, Shopping, And Dining.
Rooms Sizes
Kitchen:
First
Dining Room:
First
Living Room:
First
Family Room:
First
Den:
n/a
Bedroom 1:
Second
Bedroom 2:
Second
Bedroom 3:
Second
Bedroom 4:
n/a
Room Levels
Basement:
n/a
Ground:
n/a
Level 1:
BathOthr,DiningRm,Foyer,InsdEntr,Kitchen,Laundry,LivingRm,MudRoom,Pantry,Porch,SittngRm,Storage,Toilet,Walkout
Level 2:
3Bedroom,Attic,BathMain,Storage,Toilet,Utility
Level 3:
Attic
Level Other:
n/a
Room Features
Kitchen:
Breakfast Bar, Center Island, Pantry, Separate Dining Area
Dining Room:
n/a
Master Bedroom:
n/a
Bath:
n/a
Interior Features
Square Foot:
1,800
Year Renovated:
2025
Basement:
Yes - Finished-Partially, Unfinished
Full Baths:
2
Half Baths:
0
Appliances:
Cooktop - Gas, Dishwasher, Dryer, Microwave Oven, Range/Oven-Gas, Refrigerator, Washer
Flooring:
Tile, Vinyl-Linoleum
Fireplaces:
1
Fireplace:
Living Room
Interior:
Bar-Wet, Carbon Monoxide Detector, Fire Alarm Sys, Fire Extinguisher, High Ceilings, Smoke Detector
Exterior Features
Garage Space:
1-Car
Garage:
Detached Garage
Driveway:
1 Car Width, Driveway-Exclusive
Roof:
Composition Shingle
Exterior:
Vinyl Siding
Swimming Pool:
No
Pool:
n/a
Utilities
Heating System:
Forced Hot Air
Heating Source:
Gas-Natural, See Remarks
Cooling:
Central Air
Water Heater:
n/a
Water:
Public Water
Sewer:
Public Sewer
Services:
n/a
Lot Features
Acres:
0.17
Lot Dimensions:
50X150
Lot Features:
n/a
School Information
Elementary:
HATCHERYHL
Middle:
HACKTTSTWN
High School:
HACKTTSTWN
Community Information
County:
Warren
Town:
Hackettstown Town
Neighborhood:
n/a
Application Fee:
n/a
Association Fee:
n/a
Fee Includes:
n/a
Amenities:
Storage
Pets:
n/a
Financial Considerations
List Price:
$575,000
Tax Amount:
$8,106
Land Assessment:
$105,000
Build. Assessment:
$132,100
Total Assessment:
$237,100
Tax Rate:
3.42
Tax Year:
2024
Ownership Type:
Fee Simple
Listing Information
MLS ID:
3992805
List Date:
10-15-2025
Days On Market:
4
Listing Broker:
REAL
Listing Agent:

















































Request More Information
Shawn and Diane Fox
RE/MAX American Dream
3108 Route 10 West
Denville, NJ 07834
Call: (973) 277-7853
Web: FoxHillsRockaway.com

