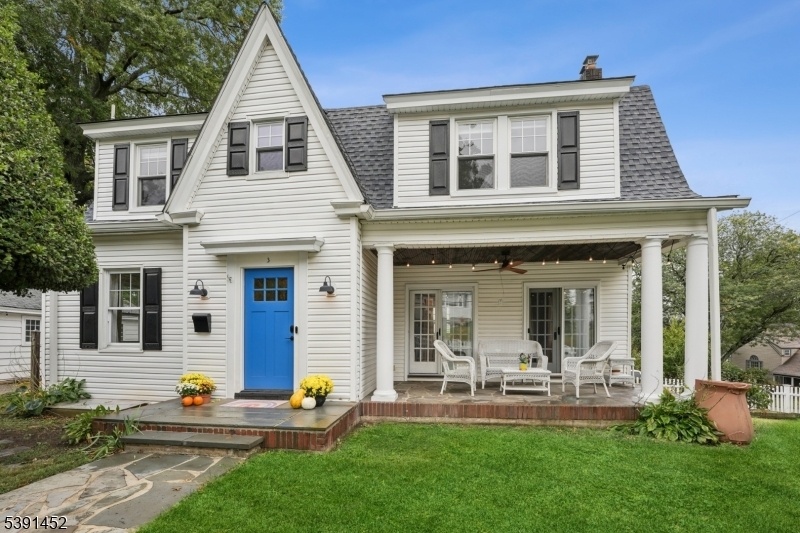3 Clonavor Rd
West Orange Twp, NJ 07052































Price: $789,000
GSMLS: 3992796Type: Single Family
Style: Colonial
Beds: 4
Baths: 1 Full & 2 Half
Garage: 2-Car
Year Built: 1928
Acres: 0.13
Property Tax: $16,140
Description
Welcome To This Beautiful 4-bedroom, 1 Full And 2 Half Bath Center-hall Colonial, Perfectly Situated In The Highly Sought-after Gregory Neighborhood Of West Orange. Known For Its Tight-knit Community And Prime Location Near, Just Minutes From South Orange Village, Where You'll Find Top-rated Restaurants, Boutique Shopping, Year-round Entertainment, And Nyc-direct Train Service (walkable Or Via The Free Jitney). Step Inside To Find Sun-drenched, Well-appointed Rooms That Balance Classic Charm With Modern Touches. The Inviting Living Room Features Custom Built-ins And A Wood-burning Fireplace, While The Formal Dining Room Opens To A Refreshing Modern Kitchen With Stainless Steel Appliances, Art Deco Inspired Mosaic Floors, And "taj Mahal" Quartz Counters. French Doors Off The Living Room Lead To A Welcoming Front Porch, Perfect For Morning Coffee Or Evening Relaxation And A Convenient Powder Room Completes The First Floor. Upstairs, You'll Find Four Spacious Bedrooms, Including Two King-sized Primary Options, And A Dreamy Full Bath With A Deep Soaking Tub And Separate Shower. Additional Highlights Include Gleaming Hardwood Floors With Ribbon Inlay, Dual-zone Central Air, And Thoughtful Updates That Make This Home Move-in Ready. This Is The One You've Been Waiting For--a Timeless Colonial That Offers Both Character And Comfort In One Of West Orange's Most Cherished Neighborhoods. Welcome Home!
Rooms Sizes
Kitchen:
First
Dining Room:
First
Living Room:
First
Family Room:
Basement
Den:
n/a
Bedroom 1:
Second
Bedroom 2:
Second
Bedroom 3:
Second
Bedroom 4:
Second
Room Levels
Basement:
Laundry Room, Powder Room, Rec Room, Storage Room
Ground:
n/a
Level 1:
Dining Room, Foyer, Kitchen, Living Room, Powder Room
Level 2:
4 Or More Bedrooms, Bath Main
Level 3:
n/a
Level Other:
n/a
Room Features
Kitchen:
Breakfast Bar, See Remarks
Dining Room:
n/a
Master Bedroom:
n/a
Bath:
n/a
Interior Features
Square Foot:
n/a
Year Renovated:
n/a
Basement:
Yes - Finished-Partially
Full Baths:
1
Half Baths:
2
Appliances:
Carbon Monoxide Detector, Dishwasher, Dryer, Microwave Oven, Range/Oven-Gas, Refrigerator, Washer
Flooring:
Tile, Wood
Fireplaces:
1
Fireplace:
Living Room, Wood Burning
Interior:
n/a
Exterior Features
Garage Space:
2-Car
Garage:
Detached Garage
Driveway:
2 Car Width, Blacktop
Roof:
Composition Shingle
Exterior:
Vinyl Siding
Swimming Pool:
No
Pool:
n/a
Utilities
Heating System:
Forced Hot Air
Heating Source:
Gas-Natural
Cooling:
Multi-Zone Cooling
Water Heater:
n/a
Water:
Public Water
Sewer:
Public Sewer
Services:
n/a
Lot Features
Acres:
0.13
Lot Dimensions:
50X115
Lot Features:
Corner, Cul-De-Sac
School Information
Elementary:
n/a
Middle:
n/a
High School:
n/a
Community Information
County:
Essex
Town:
West Orange Twp.
Neighborhood:
Gregory
Application Fee:
n/a
Association Fee:
n/a
Fee Includes:
n/a
Amenities:
n/a
Pets:
n/a
Financial Considerations
List Price:
$789,000
Tax Amount:
$16,140
Land Assessment:
$260,300
Build. Assessment:
$348,100
Total Assessment:
$608,400
Tax Rate:
2.65
Tax Year:
2025
Ownership Type:
Fee Simple
Listing Information
MLS ID:
3992796
List Date:
10-15-2025
Days On Market:
3
Listing Broker:
COLDWELL BANKER REALTY
Listing Agent:































Request More Information
Shawn and Diane Fox
RE/MAX American Dream
3108 Route 10 West
Denville, NJ 07834
Call: (973) 277-7853
Web: FoxHillsRockaway.com

