92 Sunrise Dr
Hanover Twp, NJ 07981
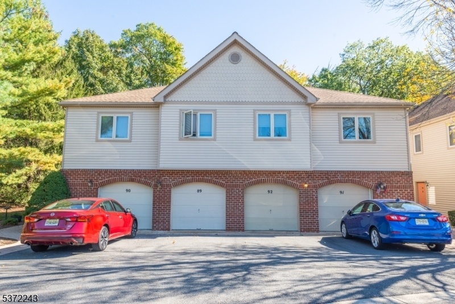
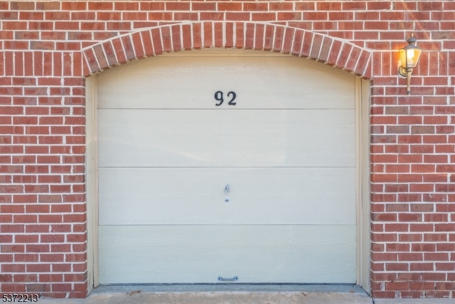
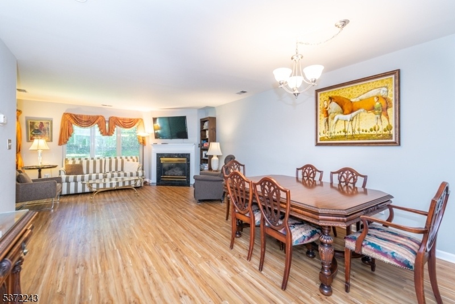
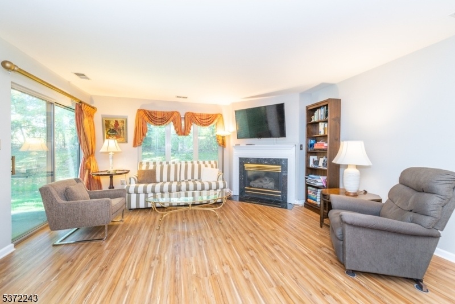
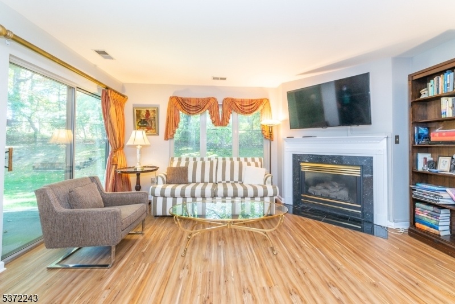
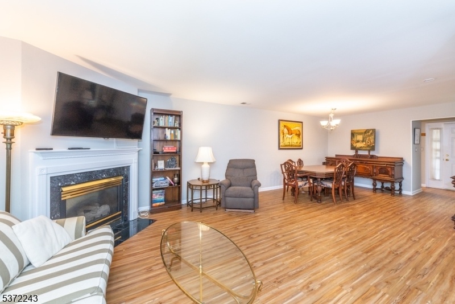
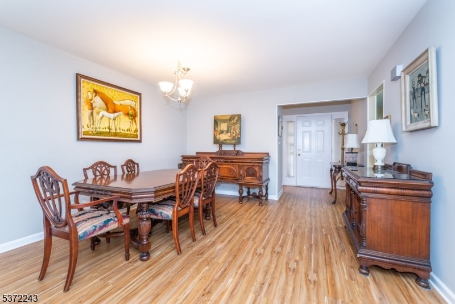
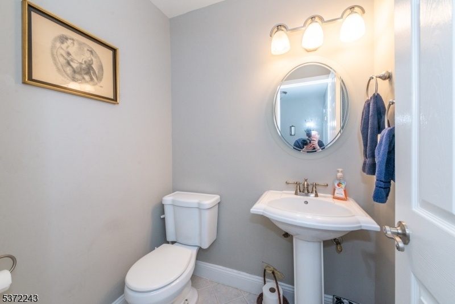
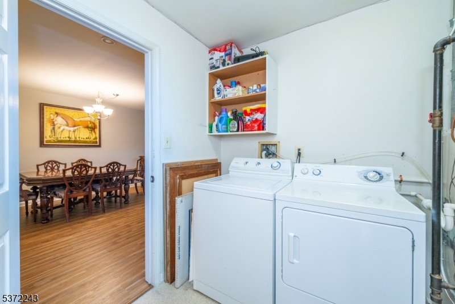
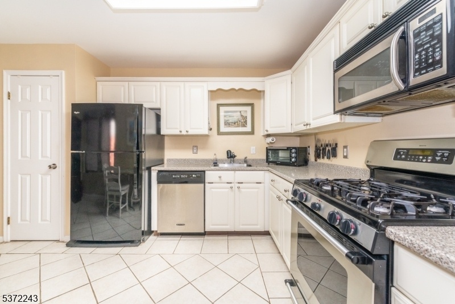
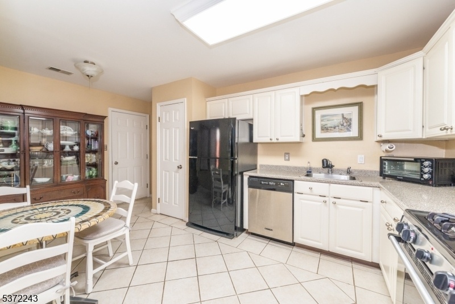
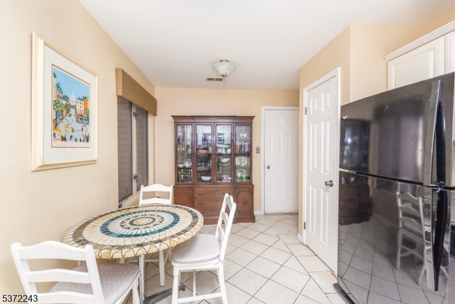
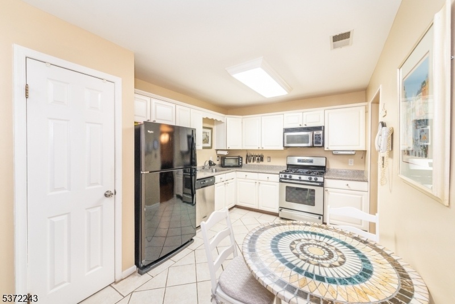
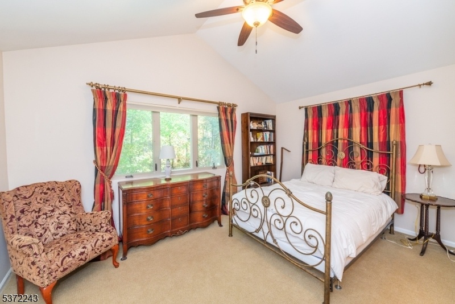
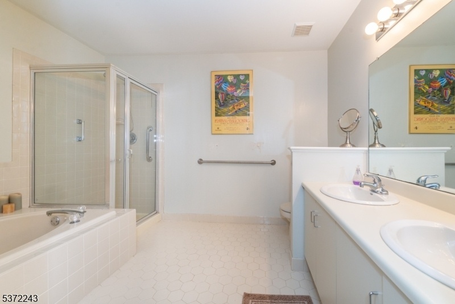
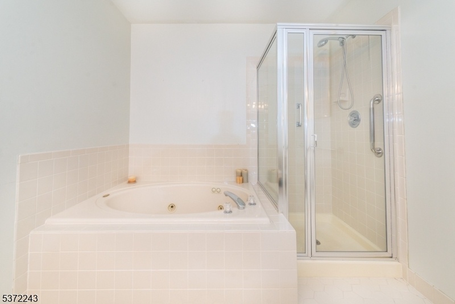
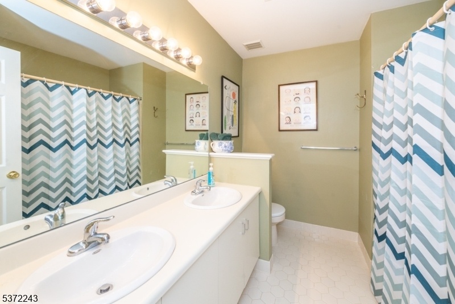
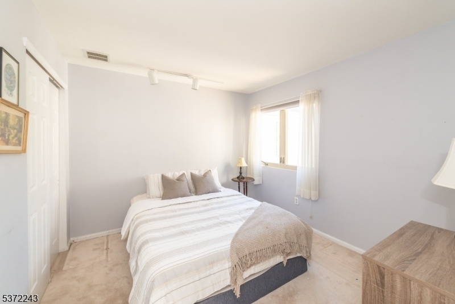
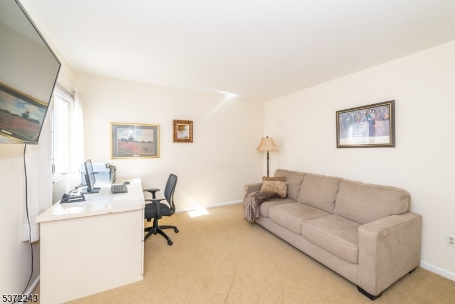
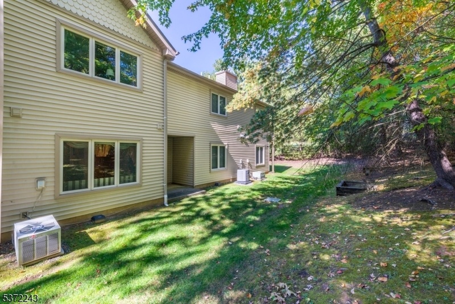
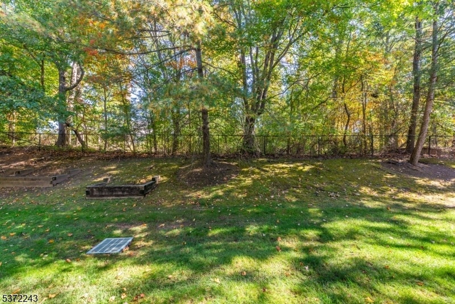
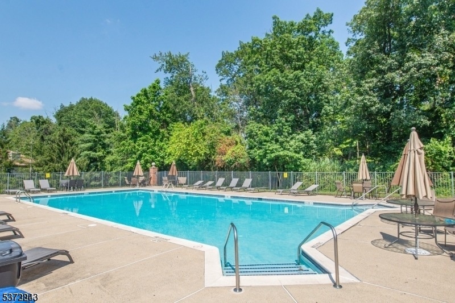
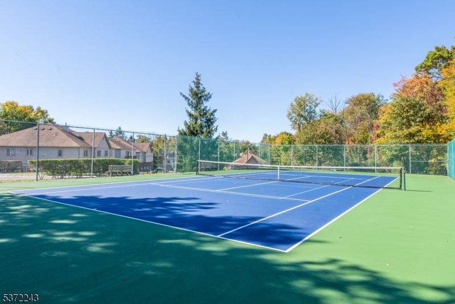
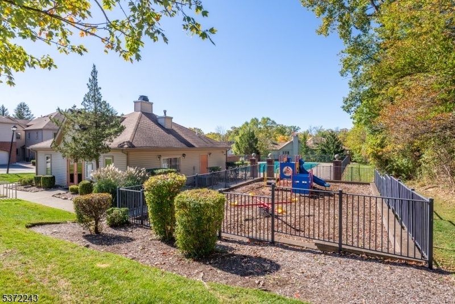
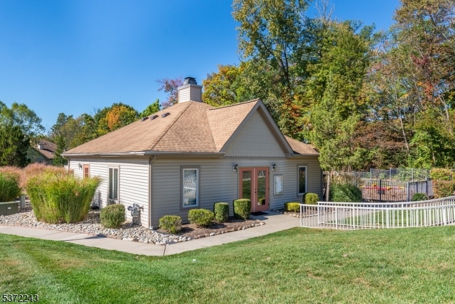
Price: $549,999
GSMLS: 3992480Type: Condo/Townhouse/Co-op
Style: Townhouse-Interior
Beds: 3
Baths: 2 Full & 1 Half
Garage: 1-Car
Year Built: 1993
Acres: 0.10
Property Tax: $7,175
Description
Welcome To This Beautifully Maintained 3-bedroom, 2.5-bath Townhome Featuring An Attached Garage And Convenient Main-level Entry. The Fantastic Eat In Kitchen Is Equipped With A Stainless Steel Stove And Dishwasher, Pantry, Tile Flooring. While Gleaming Hardwood Floors Run Throughout The Main Level. Additional Features Include A Maytag Washer And A Water Softener System.the Bright And Airy Living Room Is Accented By A Cozy Corner Gas Fireplace And Sliding Glass Doors That Open To A Private Patio Perfect For Relaxing Or Entertaining Outdoors.upstairs, The Spacious Primary Suite Offers A Cathedral Ceiling, Walk-in Closet, And An En-suite Bath With A Soaking Tub And Separate Stall Shower. Two Additional Generously Sized Bedrooms Share A Well-appointed Full Bathroom.enjoy A Host Of Community Amenities Including A Swimming Pool, Clubhouse, Tennis Courts, Guest Parking, And More. This Home Is Ideally Located Near Major Highways (routes 10, 287, 80 & 24), Shopping, Restaurants, And Train Stations In Morristown, Madison, And Convent Station Making Commuting A Breeze.don't Miss The Opportunity To Make This Beautiful Home Your Own. Come Fall In Love With All That This Home And Vibrant Community Have To Offer!
Rooms Sizes
Kitchen:
17x10 First
Dining Room:
13x12 First
Living Room:
16x15 First
Family Room:
n/a
Den:
n/a
Bedroom 1:
16x11 Second
Bedroom 2:
13x12 Second
Bedroom 3:
11x10 Second
Bedroom 4:
n/a
Room Levels
Basement:
n/a
Ground:
n/a
Level 1:
Dining Room, Foyer, Kitchen, Laundry Room, Living Room, Pantry, Powder Room, Utility Room
Level 2:
3 Bedrooms, Bath Main, Bath(s) Other
Level 3:
n/a
Level Other:
n/a
Room Features
Kitchen:
Eat-In Kitchen
Dining Room:
n/a
Master Bedroom:
Full Bath, Walk-In Closet
Bath:
Jetted Tub, Stall Shower
Interior Features
Square Foot:
n/a
Year Renovated:
n/a
Basement:
No
Full Baths:
2
Half Baths:
1
Appliances:
Carbon Monoxide Detector, Dishwasher, Dryer, Range/Oven-Gas, Refrigerator, Washer
Flooring:
Carpeting, Tile, Wood
Fireplaces:
1
Fireplace:
Gas Fireplace, Living Room
Interior:
Cathedral Ceiling, Walk-In Closet, Whirlpool
Exterior Features
Garage Space:
1-Car
Garage:
Built-In Garage, Garage Door Opener
Driveway:
1 Car Width
Roof:
Asphalt Shingle
Exterior:
Brick
Swimming Pool:
Yes
Pool:
Association Pool
Utilities
Heating System:
1 Unit, Forced Hot Air
Heating Source:
Gas-Natural
Cooling:
1 Unit, Central Air
Water Heater:
Gas
Water:
Public Water
Sewer:
Public Sewer
Services:
Cable TV, Garbage Included
Lot Features
Acres:
0.10
Lot Dimensions:
n/a
Lot Features:
n/a
School Information
Elementary:
Bee Meadow School (K-5)
Middle:
Memorial Junior School (6-8)
High School:
Whippany Park High School (9-12)
Community Information
County:
Morris
Town:
Hanover Twp.
Neighborhood:
Sunrise at Hanover
Application Fee:
n/a
Association Fee:
$414 - Monthly
Fee Includes:
Maintenance-Common Area, Maintenance-Exterior, Snow Removal, Trash Collection
Amenities:
Club House, Kitchen Facilities, Playground, Pool-Outdoor, Tennis Courts
Pets:
Cats OK, Dogs OK
Financial Considerations
List Price:
$549,999
Tax Amount:
$7,175
Land Assessment:
$120,000
Build. Assessment:
$220,400
Total Assessment:
$340,400
Tax Rate:
2.03
Tax Year:
2024
Ownership Type:
Fee Simple
Listing Information
MLS ID:
3992480
List Date:
10-14-2025
Days On Market:
4
Listing Broker:
COCCIA REAL ESTATE GROUP, LLC.
Listing Agent:

























Request More Information
Shawn and Diane Fox
RE/MAX American Dream
3108 Route 10 West
Denville, NJ 07834
Call: (973) 277-7853
Web: FoxHillsRockaway.com




