21 Starrett Ct
Sparta Twp, NJ 07871
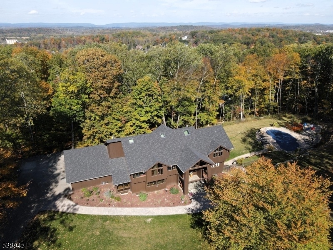
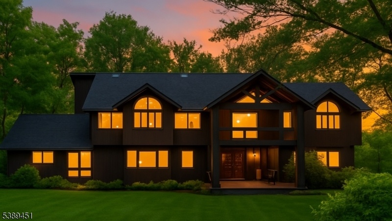
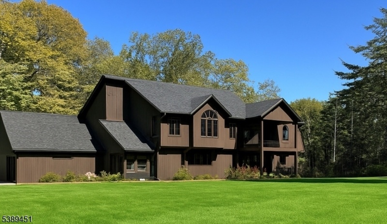
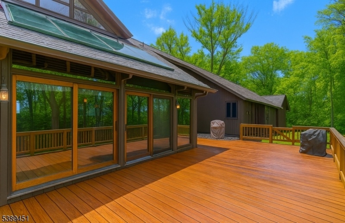
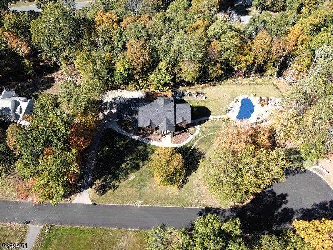
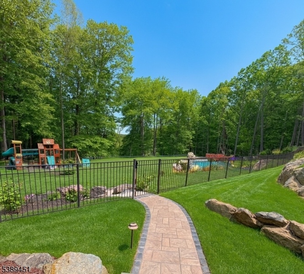
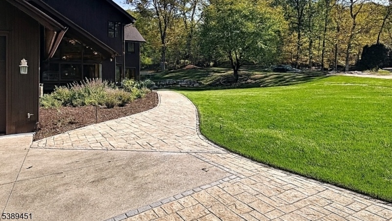
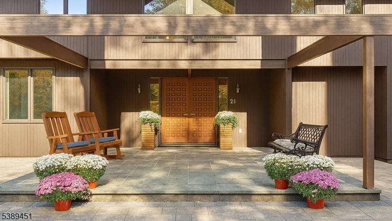
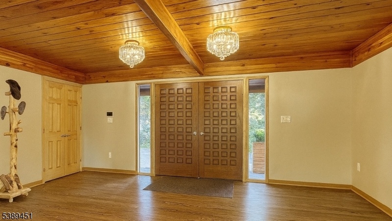
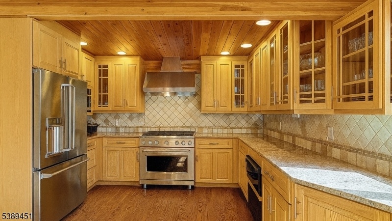
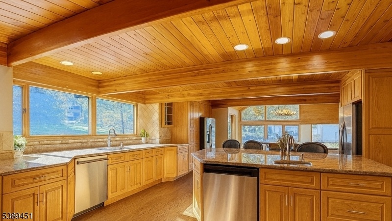
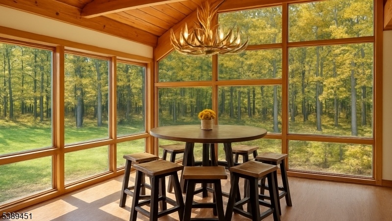
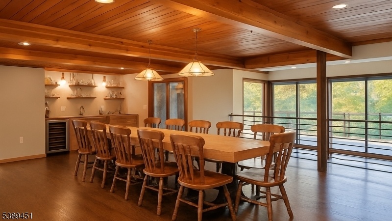
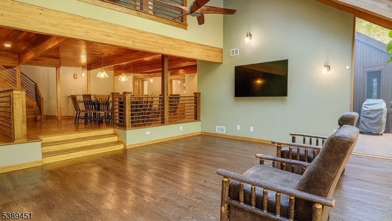
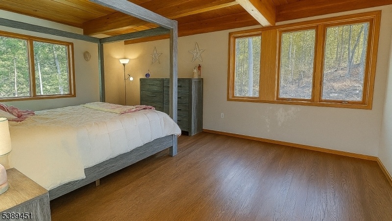
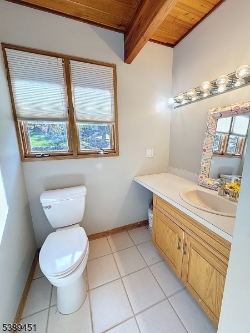
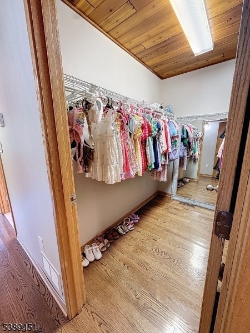
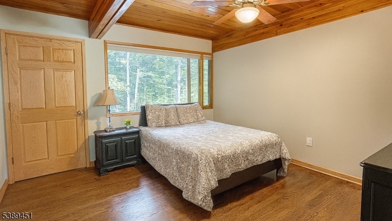
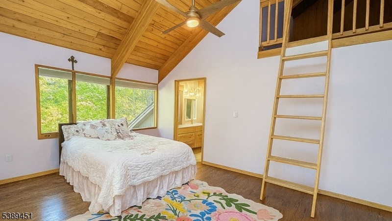
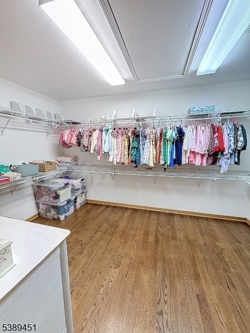
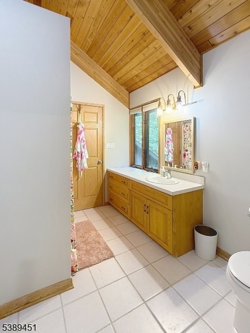
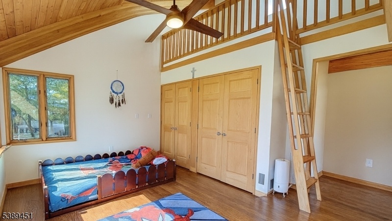
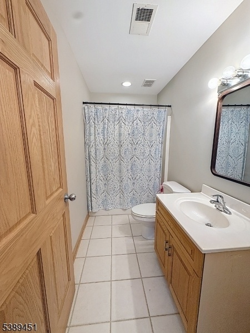
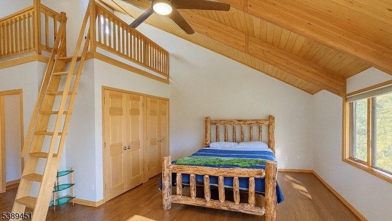
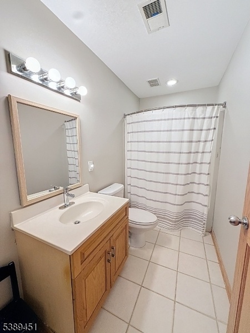
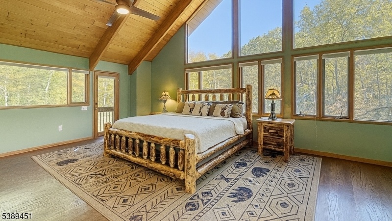
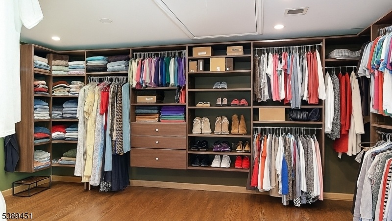
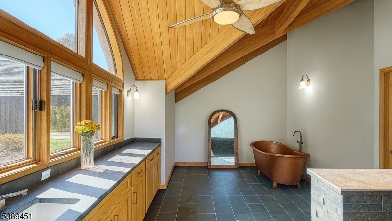
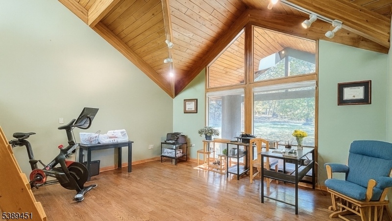
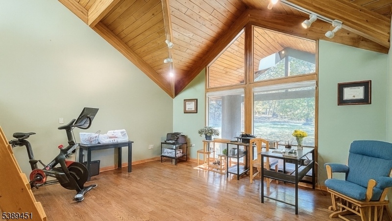
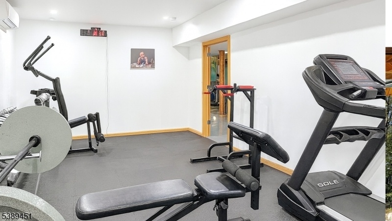
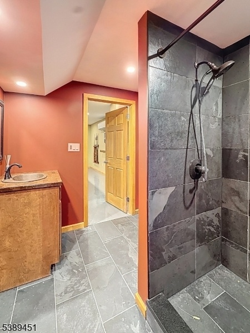
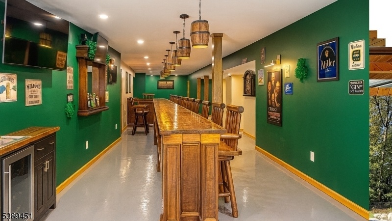
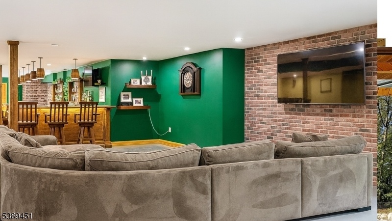
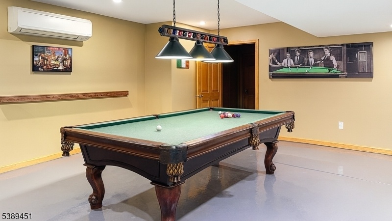
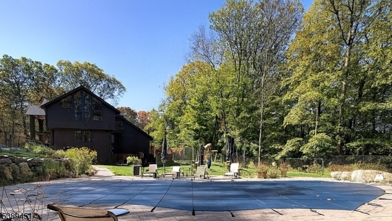
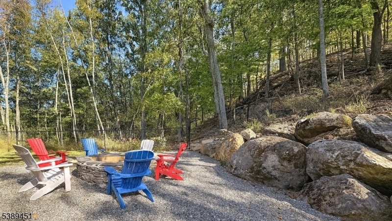
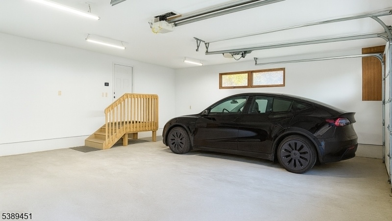
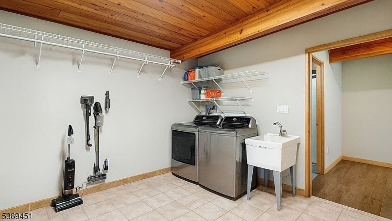
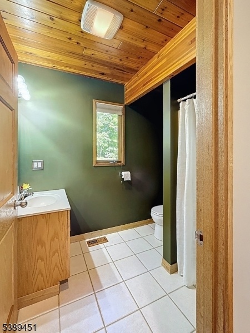
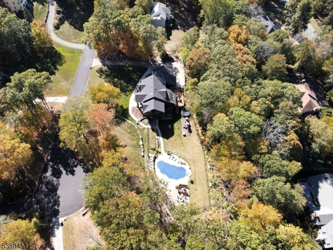
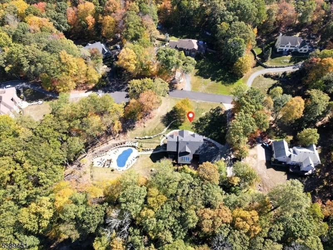
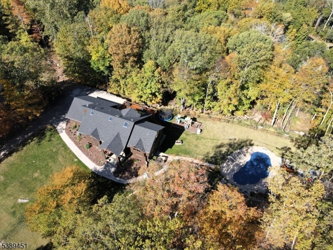
Price: $1,575,000
GSMLS: 3991629Type: Single Family
Style: Colonial
Beds: 6
Baths: 7 Full
Garage: 4-Car
Year Built: 1996
Acres: 2.19
Property Tax: $20,328
Description
Nestled On A Private Cul-de-sac This Home Is A Perfect Blend Of Luxury And Colorado Resort Style Living Year Round. The Gourmet Kitchen With Granite Countertops, A Pantry, Premium Ge Cafe Appliances, A Smart French Door Refrigerator And A 36" Commercial-style Gas Range. The Open Floor Plan Flows Seamlessly To A Huge Dining Room With Its Own Wet Bar Overlooking A Sunken Living Room. The 1st Floor Guest Suite With Its Own Bathroom And Huge Walk In Closet For Comfort. A 2nd Bedroom On The First Floor Can Be Used As A Bedroom Or An Office. The 2nd Floor Primary Suite Includes A Walk-in Closet, Slate Walk-in Shower And A 72" Clawfoot Copper Tub. All 2nd Level Bedrooms Are Generously Sized Each With Walk In Closets Or Double Closets, A Private Loft And Bathroom. The Lower Level, Features An Irish Pub-style With A Custom Bar, A Fully Equipped Kitchenette, A Slate Bathroom, A Full Gym, A Pool Table And Huge Screen Tv For Game Day Watching. Smart Home Features Include Wifi-enabled Thermostats, Lighting, And Security System. The Backyard Retreat Features A Natural Gas Heated Gunite Pool, A Hot Tub On A Bluestone Base, Techo-bloc Pavers, Natural Stone Stairs, Metal Fencing, Fire-pit And Deck. Recent Improvements Include A New Roof, Commercial Skylights, (4) High-efficiency Hvac Systems, Whole-house Water Filtration, And Whole Home Propane-to-natural Gas Conversion. This Remarkable Home Offers Privacy, Style, And State-of-the-art Amenities In One Of Sparta's Most Desirable Settings.
Rooms Sizes
Kitchen:
n/a
Dining Room:
n/a
Living Room:
n/a
Family Room:
n/a
Den:
n/a
Bedroom 1:
n/a
Bedroom 2:
n/a
Bedroom 3:
n/a
Bedroom 4:
n/a
Room Levels
Basement:
n/a
Ground:
BathOthr,FamilyRm,GameRoom,Leisure,Media,OutEntrn,RecRoom,Walkout
Level 1:
2Bedroom,BathOthr,Breakfst,DiningRm,FamilyRm,Foyer,GarEnter,Kitchen,Laundry,MudRoom,Pantry
Level 2:
4+Bedrms,Attic,BathOthr,Loft,SittngRm
Level 3:
n/a
Level Other:
n/a
Room Features
Kitchen:
Breakfast Bar, Center Island, Country Kitchen, Eat-In Kitchen, Pantry
Dining Room:
Formal Dining Room
Master Bedroom:
Full Bath, Walk-In Closet
Bath:
Soaking Tub, Stall Shower
Interior Features
Square Foot:
6,887
Year Renovated:
2022
Basement:
Yes - Finished, Full, Walkout
Full Baths:
7
Half Baths:
0
Appliances:
Carbon Monoxide Detector, Dishwasher, Dryer, Hot Tub, Microwave Oven, Range/Oven-Gas, Refrigerator, Washer, Wine Refrigerator
Flooring:
Stone, Tile, Wood
Fireplaces:
No
Fireplace:
n/a
Interior:
BarWet,CeilBeam,CODetect,CeilCath,AlrmFire,FireExtg,CeilHigh,SecurSys,Skylight,SmokeDet,SoakTub,WlkInCls
Exterior Features
Garage Space:
4-Car
Garage:
Built-In Garage, Garage Door Opener, Oversize Garage
Driveway:
1 Car Width, 2 Car Width, Concrete, Paver Block
Roof:
Asphalt Shingle
Exterior:
Wood Shingle
Swimming Pool:
Yes
Pool:
Gunite, Heated, In-Ground Pool
Utilities
Heating System:
Forced Hot Air, Multi-Zone
Heating Source:
Gas-Natural
Cooling:
Ceiling Fan, Central Air, Multi-Zone Cooling
Water Heater:
Gas
Water:
Well
Sewer:
Septic 5+ Bedroom Town Verified
Services:
n/a
Lot Features
Acres:
2.19
Lot Dimensions:
n/a
Lot Features:
Cul-De-Sac, Level Lot, Wooded Lot
School Information
Elementary:
SPARTA
Middle:
SPARTA
High School:
SPARTA
Community Information
County:
Sussex
Town:
Sparta Twp.
Neighborhood:
Sussex Mills
Application Fee:
n/a
Association Fee:
n/a
Fee Includes:
n/a
Amenities:
n/a
Pets:
n/a
Financial Considerations
List Price:
$1,575,000
Tax Amount:
$20,328
Land Assessment:
$176,000
Build. Assessment:
$390,400
Total Assessment:
$566,400
Tax Rate:
3.59
Tax Year:
2024
Ownership Type:
Fee Simple
Listing Information
MLS ID:
3991629
List Date:
10-09-2025
Days On Market:
0
Listing Broker:
COLDWELL BANKER REALTY
Listing Agent:











































Request More Information
Shawn and Diane Fox
RE/MAX American Dream
3108 Route 10 West
Denville, NJ 07834
Call: (973) 277-7853
Web: FoxHillsRockaway.com

