80 Blackburne Ter
West Orange Twp, NJ 07052
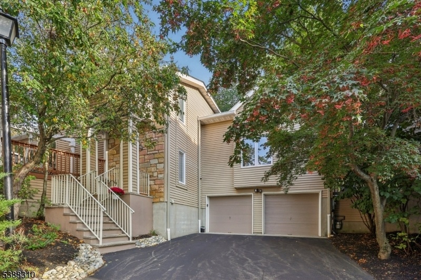
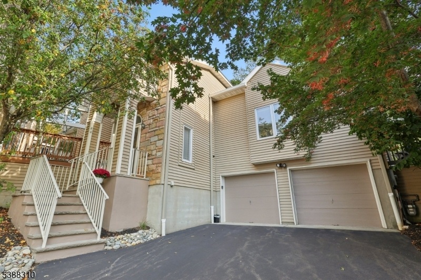
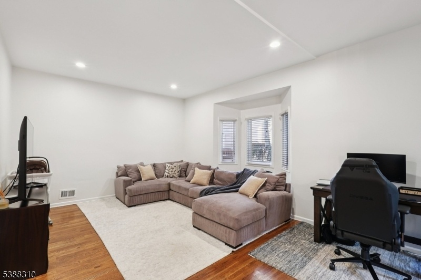
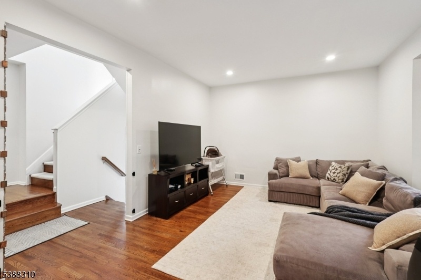
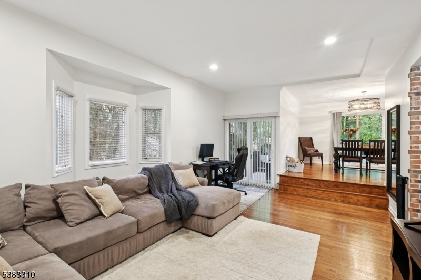
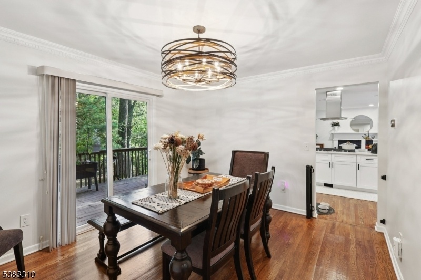
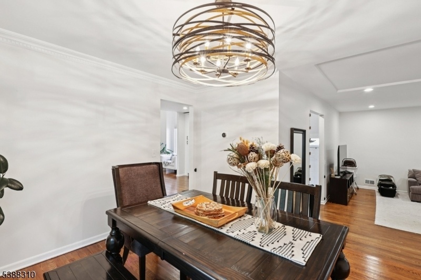
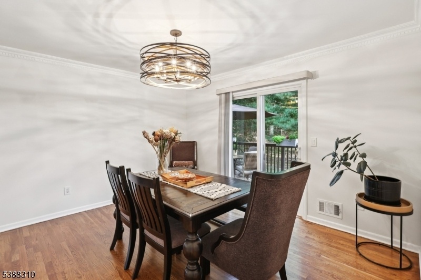
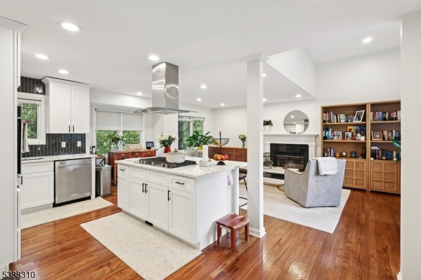
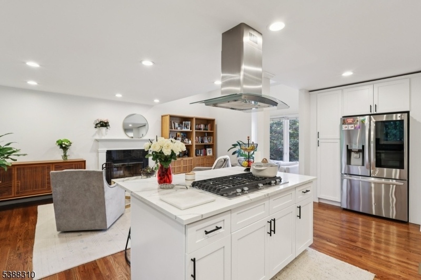
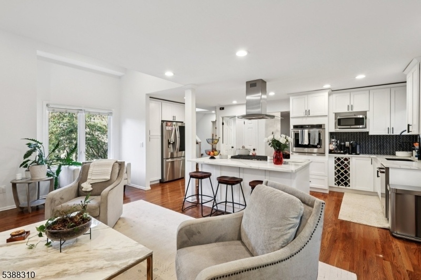
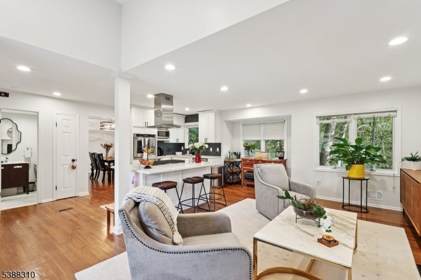
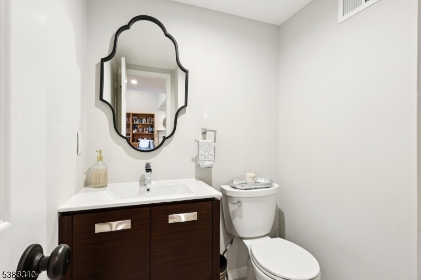
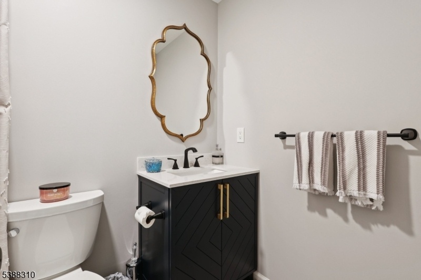
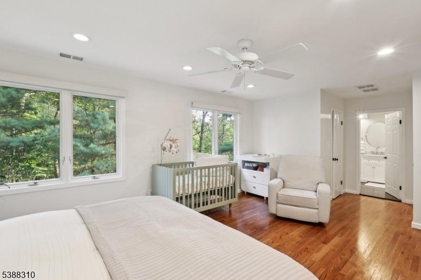
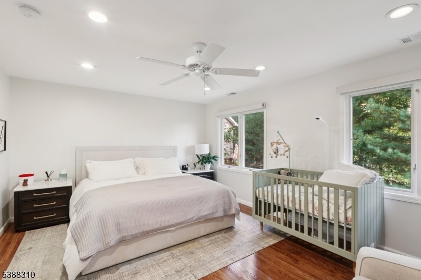
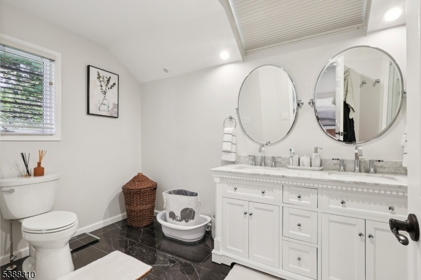
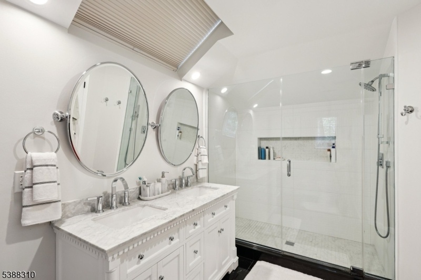
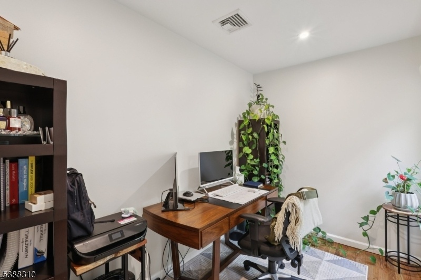
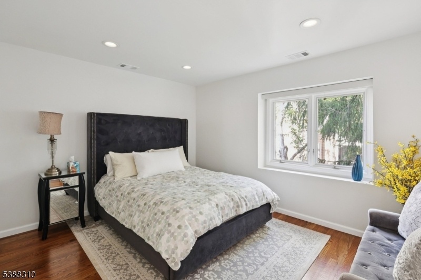
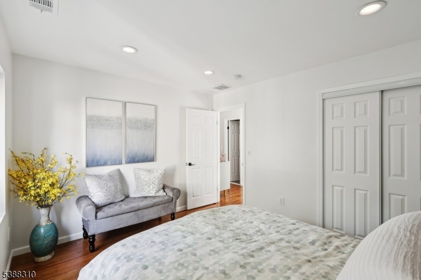
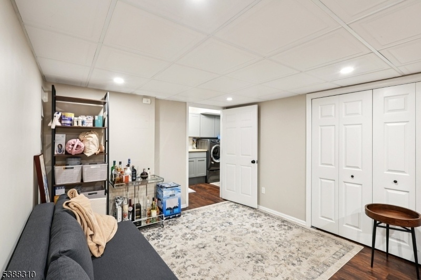
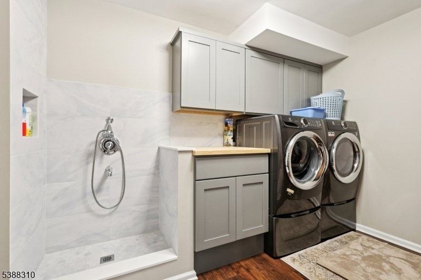
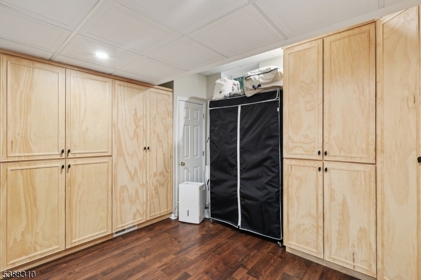
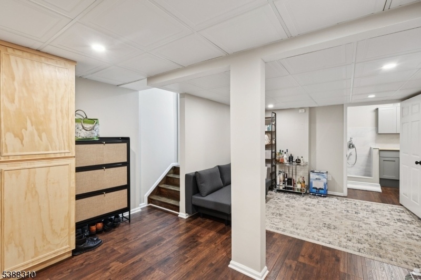
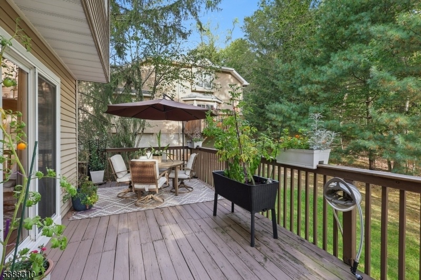
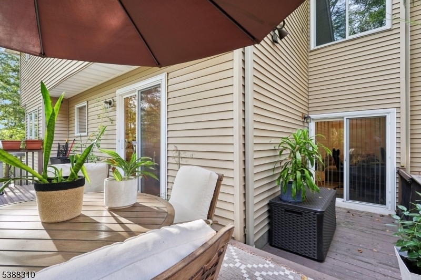
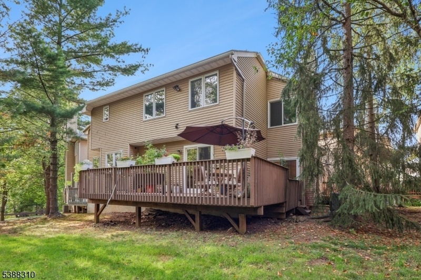
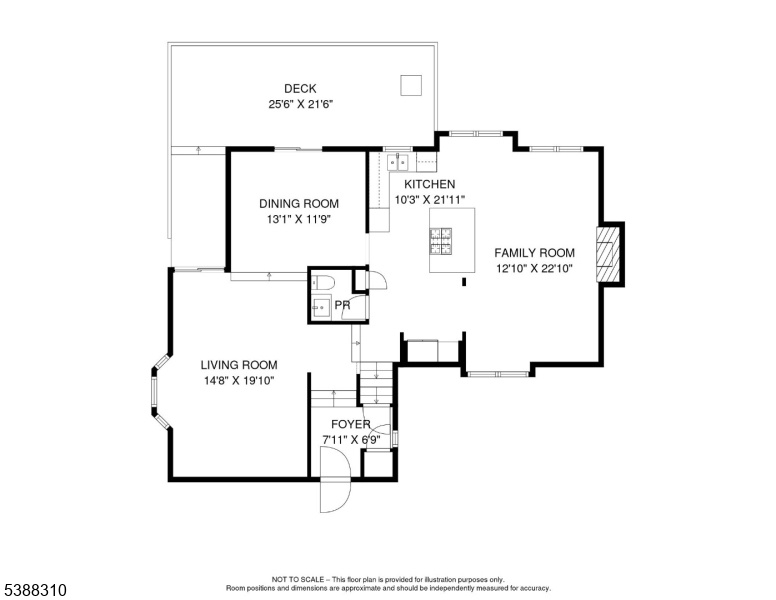
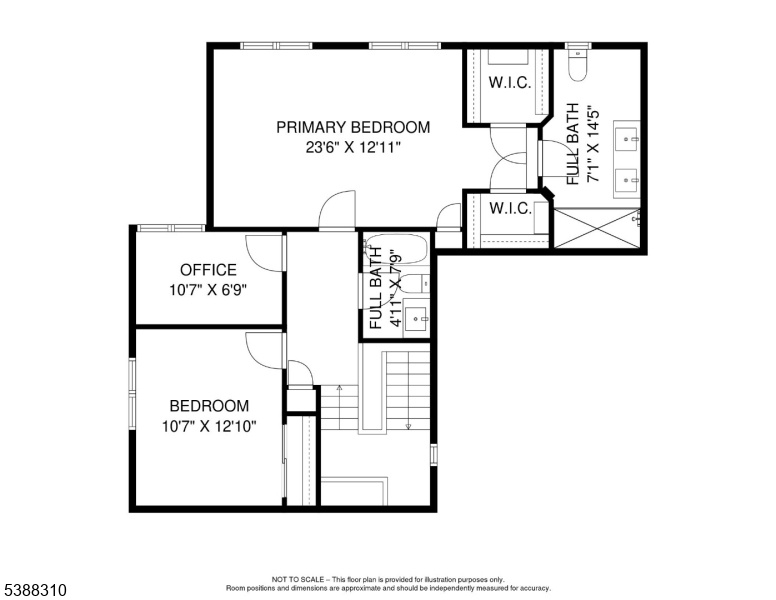
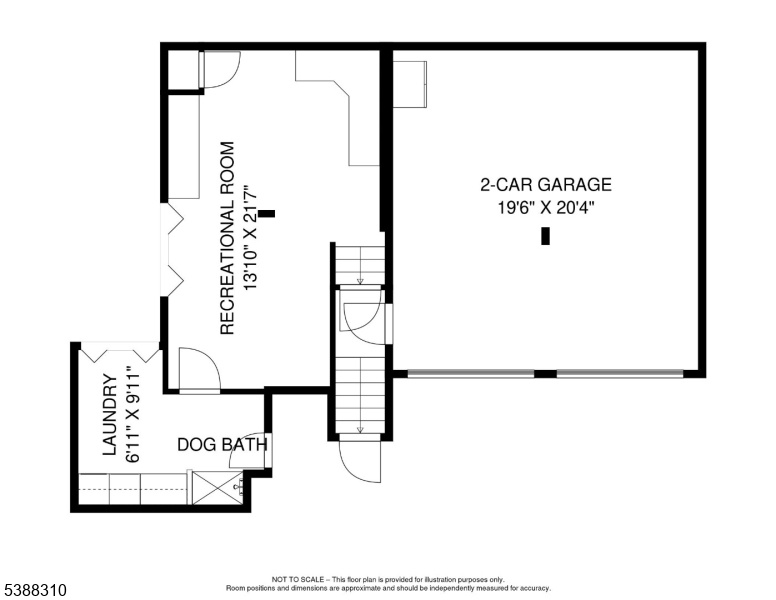
Price: $609,000
GSMLS: 3990203Type: Condo/Townhouse/Co-op
Style: Multi Floor Unit
Beds: 2
Baths: 2 Full & 1 Half
Garage: 2-Car
Year Built: 1993
Acres: 0.00
Property Tax: $15,162
Description
This Ascot Model Townhome Was Recently Updated From Top-to-bottom With A Designers Touch. New Hvac 2024. The Kitchen (2022) Has Quartz Counters, Deep Sink And Chef's Grade Stainless Steel Appliances. Added Pantry Space And Cabinets In The Prep Island Create The Storage You Are Looking For. The Kitchen Is Open To The Family Room W/fireplace For Easy Entertaining And Cozy Evenings. The Dining Room Flows To The Living Room And The Entire Rear Of The Townhome Faces A Private Wooded Oasis With A Gentle Stream. Privacy Galore. Gleaming Hardwood Floors (2022) Throughout. The Second Floor Has An Oversized Primary Bedroom With 2 Walk-in Closets. The Bathroom Has A Dual Marble Vanity And Large Shower (2022). The 2nd Bedroom Is Large And Across From The Hall Bath With A Shower/tub. There Is A 3rd Room That Allows For A Nursery Or Office. The Basement Is Finished With A Recreation/play Space, Custom Floor To Ceiling Storage, Laundry Room And A New Dog Bath Station (2023) For The Furry Members Of The Home. The 2 Car Garage Is Attached And Finished. The Complex Offers A Pool, Tennis Courts And Strong Sense Of Community. Close To Whole Foods, I-280 And The Jitney To Nj Transit.
Rooms Sizes
Kitchen:
10x22 First
Dining Room:
13x12 First
Living Room:
15x20 First
Family Room:
13x22 First
Den:
n/a
Bedroom 1:
23x13 Second
Bedroom 2:
11x13 Second
Bedroom 3:
n/a
Bedroom 4:
n/a
Room Levels
Basement:
Laundry Room, Rec Room
Ground:
n/a
Level 1:
DiningRm,FamilyRm,Foyer,Kitchen,LivingRm,OutEntrn,PowderRm,Walkout
Level 2:
2 Bedrooms, Bath Main, Bath(s) Other, Office
Level 3:
n/a
Level Other:
n/a
Room Features
Kitchen:
Breakfast Bar, Separate Dining Area
Dining Room:
Formal Dining Room
Master Bedroom:
Full Bath, Walk-In Closet
Bath:
Stall Shower
Interior Features
Square Foot:
n/a
Year Renovated:
2023
Basement:
Yes - Finished, French Drain
Full Baths:
2
Half Baths:
1
Appliances:
Carbon Monoxide Detector, Cooktop - Gas, Dishwasher, Dryer, Microwave Oven, Refrigerator, Sump Pump, Wall Oven(s) - Gas, Washer
Flooring:
Wood
Fireplaces:
1
Fireplace:
Family Room
Interior:
Blinds,CODetect,CeilHigh,Skylight,SmokeDet,StallShw,StallTub,WlkInCls
Exterior Features
Garage Space:
2-Car
Garage:
Attached,Finished,DoorOpnr,InEntrnc
Driveway:
Common
Roof:
Asphalt Shingle
Exterior:
Stone, Vinyl Siding, Wood
Swimming Pool:
Yes
Pool:
Association Pool
Utilities
Heating System:
1 Unit, Forced Hot Air
Heating Source:
Gas-Natural
Cooling:
1 Unit, Central Air
Water Heater:
Gas
Water:
Public Water
Sewer:
Public Sewer
Services:
Cable TV, Garbage Included
Lot Features
Acres:
0.00
Lot Dimensions:
n/a
Lot Features:
Backs to Park Land
School Information
Elementary:
n/a
Middle:
n/a
High School:
n/a
Community Information
County:
Essex
Town:
West Orange Twp.
Neighborhood:
Crystal Woods
Application Fee:
n/a
Association Fee:
$528 - Monthly
Fee Includes:
Maintenance-Common Area, Maintenance-Exterior, Snow Removal, Trash Collection
Amenities:
n/a
Pets:
Yes
Financial Considerations
List Price:
$609,000
Tax Amount:
$15,162
Land Assessment:
$240,000
Build. Assessment:
$298,100
Total Assessment:
$538,100
Tax Rate:
4.68
Tax Year:
2024
Ownership Type:
Condominium
Listing Information
MLS ID:
3990203
List Date:
10-01-2025
Days On Market:
49
Listing Broker:
COLDWELL BANKER REALTY
Listing Agent:































Request More Information
Shawn and Diane Fox
RE/MAX American Dream
3108 Route 10 West
Denville, NJ 07834
Call: (973) 277-7853
Web: FoxHillsRockaway.com

