6 Crestwood Ave
Hillsborough Twp, NJ 08844
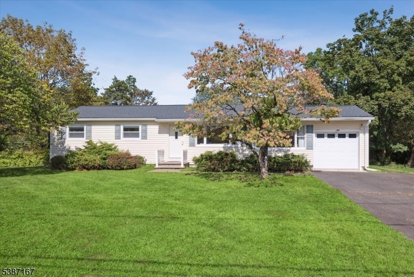
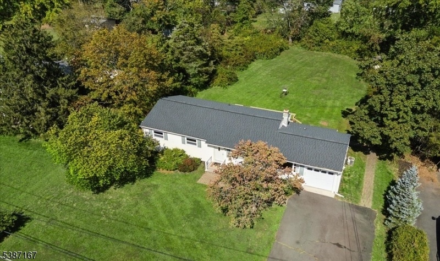
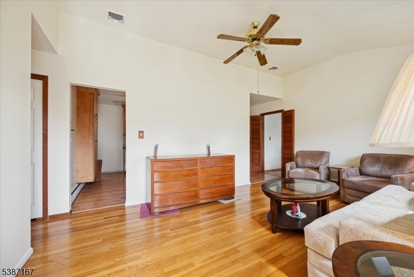
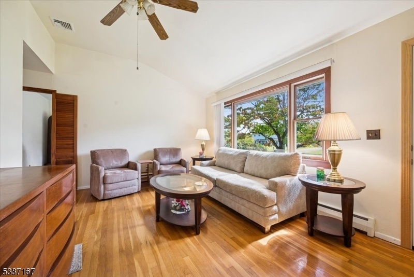
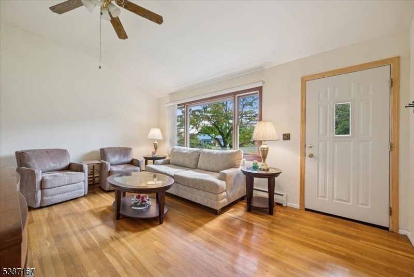
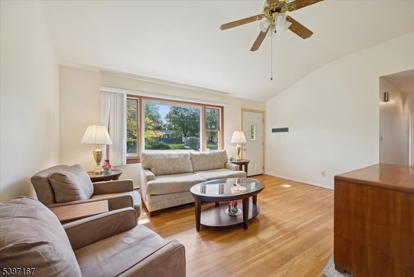
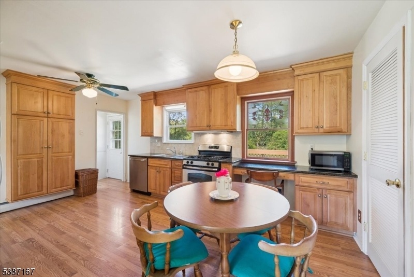
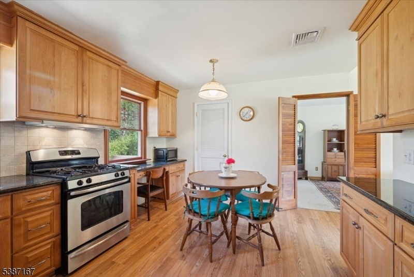
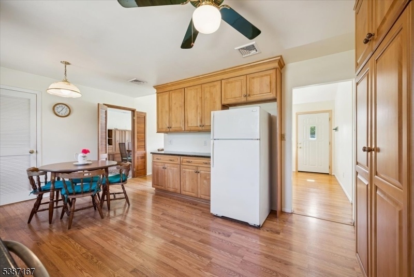
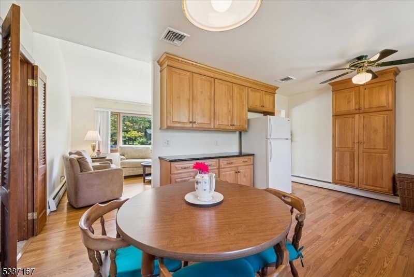
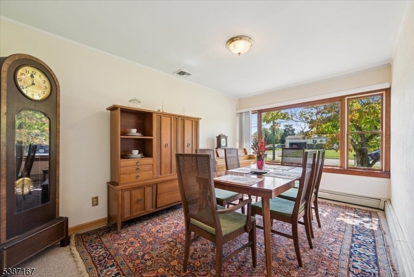
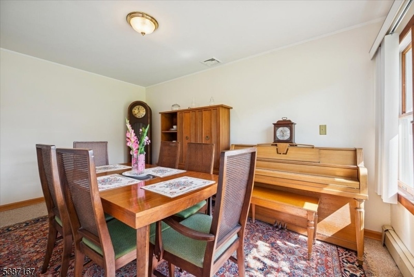
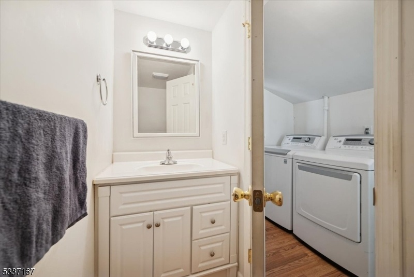
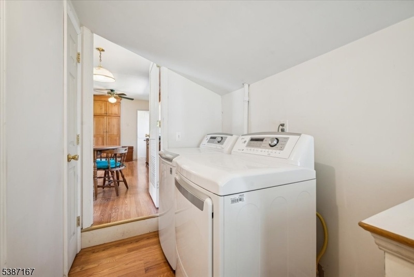
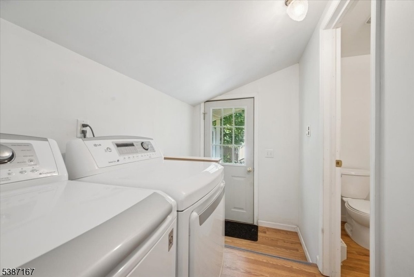
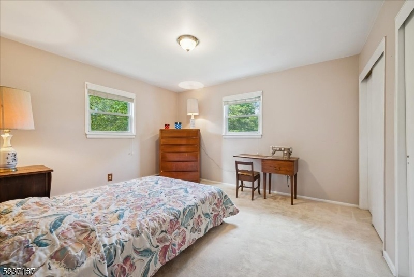
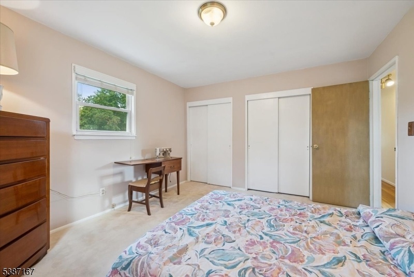
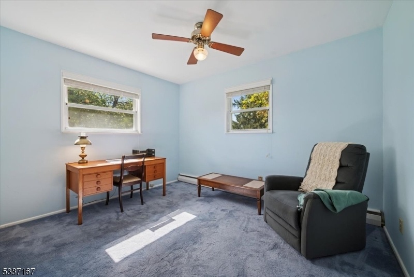
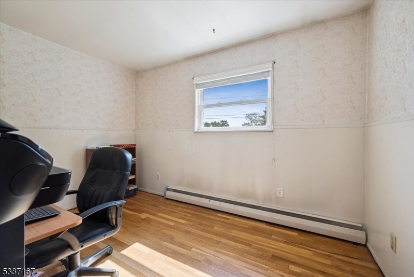
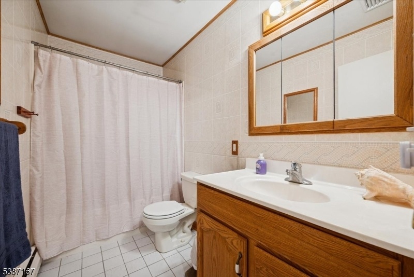
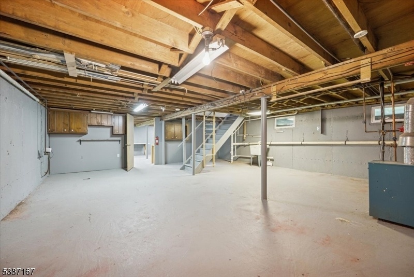
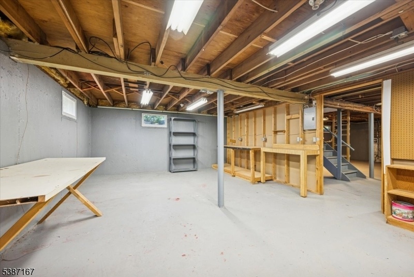
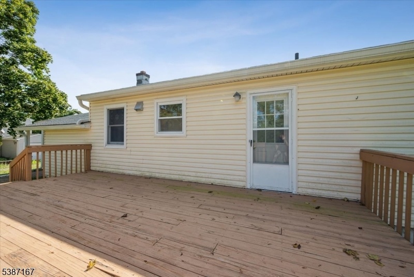
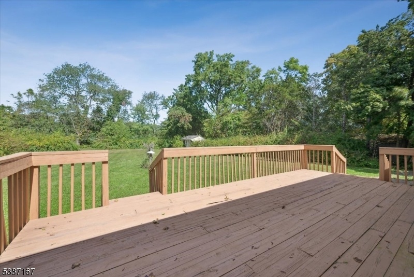
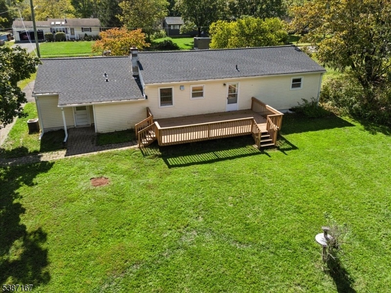
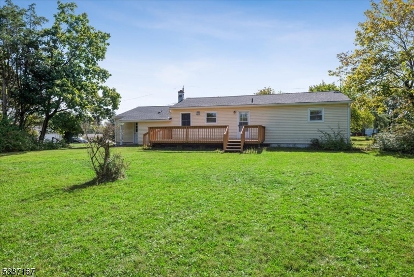
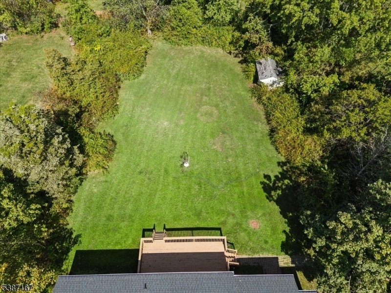
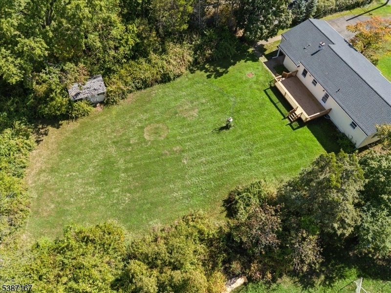
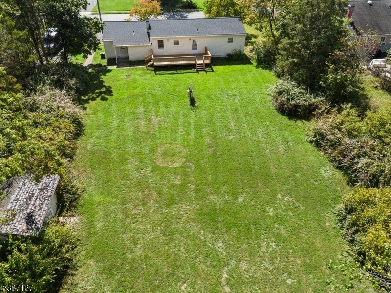
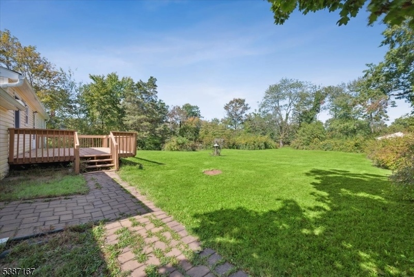
Price: $549,900
GSMLS: 3989450Type: Single Family
Style: Ranch
Beds: 3
Baths: 1 Full & 1 Half
Garage: 1-Car
Year Built: 1956
Acres: 0.50
Property Tax: $9,769
Description
Clean & Updated 3br Ranch Style Home In Quiet Country Club Homes Dev. Located On Picture Perfect Level 1/2 Acre Property Offering A Large Rear Deck Overlooking A Very Private Rear Yard Surrounded By Trees & Tranquility, Home Features An Updated Granite Eat-in-kitchen 2010 W/tall 42" Upper Cabinets & Wide Crown-moldings, Ss Appls W/gas Stove & Exterior Hood Vent, Work-desk Area + Tiled Back-splash, Adjacent Is Separate Room That Is Currently Used As A Formal Dining Rm But Offers Many Possibilities, Could Be A Private Office Or Family Rm, For Convenience Enjoy The 1st Level Laundry Rm/mud Rm Right Off The Kitchen + There Are Oak Wood Floors Thru-out, New Roof 2022 + Gutters, Gas Hwbb Heat + Central Air 2010, New Front Door 2024, Attached Garage W/new Garage Door & Cement Floor 2009, Front Walk & Side Walk 2015, 150 Amp Electric 1989, Updated Bath 2012, You Will Love The Full Dry Basement- Poured Concrete Walls- Perfect For Many Uses + No Sump-pump Needed. All This + Maintenance Free Vinyl Siding, Updated Windows, Home Is Ready For New Owners...
Rooms Sizes
Kitchen:
17x11 First
Dining Room:
15x10 First
Living Room:
17x12 First
Family Room:
n/a
Den:
n/a
Bedroom 1:
13x12 First
Bedroom 2:
12x10 First
Bedroom 3:
12x9 First
Bedroom 4:
n/a
Room Levels
Basement:
n/a
Ground:
n/a
Level 1:
3 Bedrooms, Bath Main, Dining Room, Kitchen, Living Room, Powder Room
Level 2:
Attic
Level 3:
n/a
Level Other:
n/a
Room Features
Kitchen:
Eat-In Kitchen, Separate Dining Area
Dining Room:
Formal Dining Room
Master Bedroom:
1st Floor
Bath:
n/a
Interior Features
Square Foot:
1,325
Year Renovated:
n/a
Basement:
Yes - Full, Unfinished
Full Baths:
1
Half Baths:
1
Appliances:
Dishwasher, Dryer, Kitchen Exhaust Fan, Microwave Oven, Range/Oven-Gas, Refrigerator, Washer
Flooring:
Wood
Fireplaces:
No
Fireplace:
n/a
Interior:
n/a
Exterior Features
Garage Space:
1-Car
Garage:
Attached Garage, Oversize Garage
Driveway:
Blacktop
Roof:
Asphalt Shingle
Exterior:
Vinyl Siding
Swimming Pool:
n/a
Pool:
n/a
Utilities
Heating System:
Baseboard - Hotwater
Heating Source:
Gas-Natural
Cooling:
Central Air
Water Heater:
Gas
Water:
Public Water
Sewer:
Public Sewer
Services:
Garbage Extra Charge
Lot Features
Acres:
0.50
Lot Dimensions:
n/a
Lot Features:
Level Lot
School Information
Elementary:
n/a
Middle:
n/a
High School:
n/a
Community Information
County:
Somerset
Town:
Hillsborough Twp.
Neighborhood:
Country Club Homes D
Application Fee:
n/a
Association Fee:
n/a
Fee Includes:
n/a
Amenities:
n/a
Pets:
n/a
Financial Considerations
List Price:
$549,900
Tax Amount:
$9,769
Land Assessment:
$340,000
Build. Assessment:
$132,600
Total Assessment:
$472,600
Tax Rate:
2.09
Tax Year:
2024
Ownership Type:
Fee Simple
Listing Information
MLS ID:
3989450
List Date:
09-27-2025
Days On Market:
0
Listing Broker:
BHHS FOX & ROACH
Listing Agent:






























Request More Information
Shawn and Diane Fox
RE/MAX American Dream
3108 Route 10 West
Denville, NJ 07834
Call: (973) 277-7853
Web: FoxHillsRockaway.com

