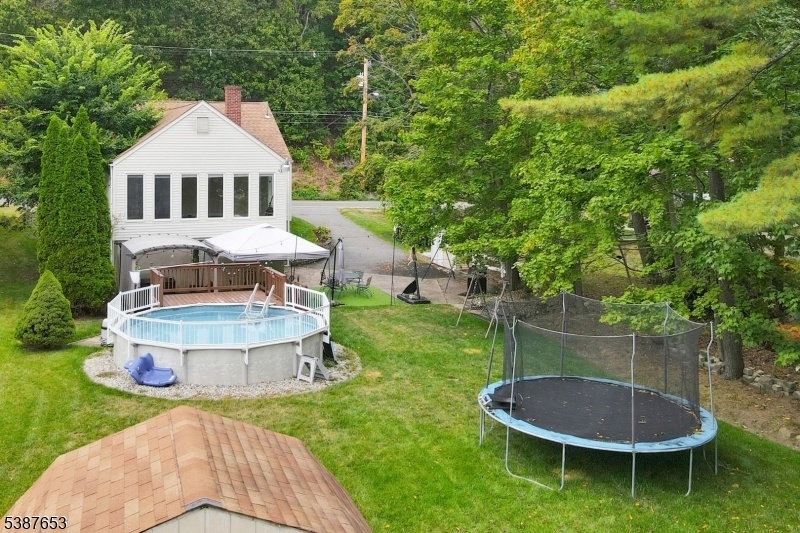60 W End Ave
Newton Town, NJ 07860





































Price: $395,000
GSMLS: 3989409Type: Single Family
Style: Cape Cod
Beds: 3
Baths: 2 Full & 1 Half
Garage: 1-Car
Year Built: 1940
Acres: 0.21
Property Tax: $8,854
Description
Welcome To This Storybook-style Cape, Where Charm Meets Convenience In Every Detail. Featuring 3 Bedrooms And 2.5 Baths, This Home Is Truly 100% Turn-key And Designed For Comfort.on The Main Level, You?ll Find Two Bedrooms, A Full Bath With A Recently Renovated Handicap-friendly Walk-in Shower, A Cozy Living Room, And A Country-style Kitchen With A Large Pantry Closet. The Spacious Family Room Stretches Across The Back Of The Home With Walls Of Windows, Flooding The Space With Natural Light. Upstairs, A Private Retreat Awaits With A Bedroom, Half Bath, And Sitting Room. The Finished Walk-out Lower Level Provides Incredible Flexibility, Offering Potential As A Primary Suite Or In-law Setup, Complete With Oversized Laundry Room (washer/dryer Included) Full Bath And Direct Access To The Garage. Outdoors, Enjoy A Flat, Usable Backyard With Two Storage Sheds, Plenty Of Parking, Patio Area And An Above-ground Pool With Deck?ideal For Summer Entertaining. Public Water/sewer, Central Air, And Thoughtful Updates Make This Home Move-in Ready. As A Bonus, Residents Enjoy Free Full-day Preschool And Free Membership To The Newton Pool. Minutes From Downtown Newton And Big Box Stores, Grocery And Restaurants. Handicap Ramp On Front Entrance Included.
Rooms Sizes
Kitchen:
First
Dining Room:
n/a
Living Room:
First
Family Room:
First
Den:
n/a
Bedroom 1:
First
Bedroom 2:
First
Bedroom 3:
Second
Bedroom 4:
n/a
Room Levels
Basement:
BathOthr,GarEnter,Laundry,RecRoom,Storage,Utility,Walkout
Ground:
n/a
Level 1:
2 Bedrooms, Bath Main, Family Room, Kitchen, Living Room
Level 2:
1Bedroom,Attic,BathOthr,SittngRm
Level 3:
n/a
Level Other:
n/a
Room Features
Kitchen:
Country Kitchen
Dining Room:
n/a
Master Bedroom:
1st Floor
Bath:
n/a
Interior Features
Square Foot:
n/a
Year Renovated:
n/a
Basement:
Yes - Finished, Full, Walkout
Full Baths:
2
Half Baths:
1
Appliances:
Carbon Monoxide Detector, Dryer, Microwave Oven, Range/Oven-Electric, Refrigerator, Washer
Flooring:
Carpeting, Tile, Wood
Fireplaces:
1
Fireplace:
Rec Room
Interior:
Carbon Monoxide Detector, Smoke Detector
Exterior Features
Garage Space:
1-Car
Garage:
Attached Garage
Driveway:
Blacktop
Roof:
Asphalt Shingle
Exterior:
Vinyl Siding
Swimming Pool:
n/a
Pool:
n/a
Utilities
Heating System:
1 Unit, Forced Hot Air
Heating Source:
Oil Tank Above Ground - Outside
Cooling:
1 Unit, Central Air
Water Heater:
Electric
Water:
Public Water
Sewer:
Public Sewer
Services:
n/a
Lot Features
Acres:
0.21
Lot Dimensions:
n/a
Lot Features:
n/a
School Information
Elementary:
MERRIAM AV
Middle:
HALSTED ST
High School:
NEWTON
Community Information
County:
Sussex
Town:
Newton Town
Neighborhood:
n/a
Application Fee:
n/a
Association Fee:
n/a
Fee Includes:
n/a
Amenities:
n/a
Pets:
n/a
Financial Considerations
List Price:
$395,000
Tax Amount:
$8,854
Land Assessment:
$74,300
Build. Assessment:
$273,000
Total Assessment:
$347,300
Tax Rate:
2.73
Tax Year:
2024
Ownership Type:
Fee Simple
Listing Information
MLS ID:
3989409
List Date:
09-27-2025
Days On Market:
0
Listing Broker:
EXP REALTY, LLC
Listing Agent:





































Request More Information
Shawn and Diane Fox
RE/MAX American Dream
3108 Route 10 West
Denville, NJ 07834
Call: (973) 277-7853
Web: FoxHillsRockaway.com

