208 Lavender Way
Warren Twp, NJ 07059
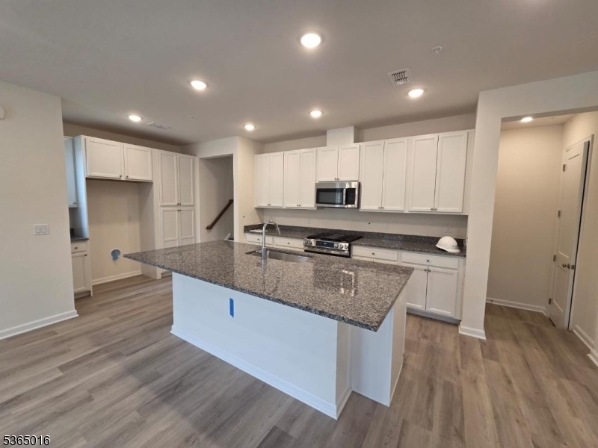
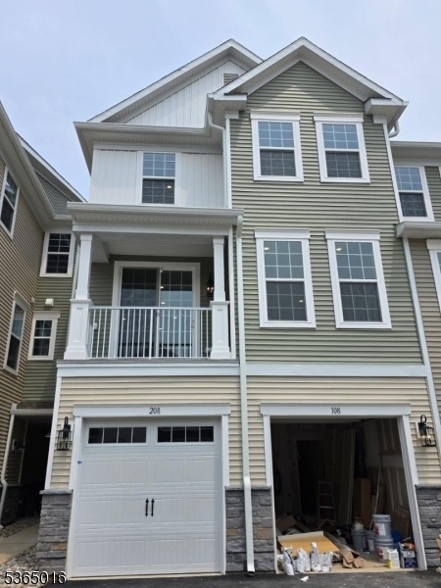
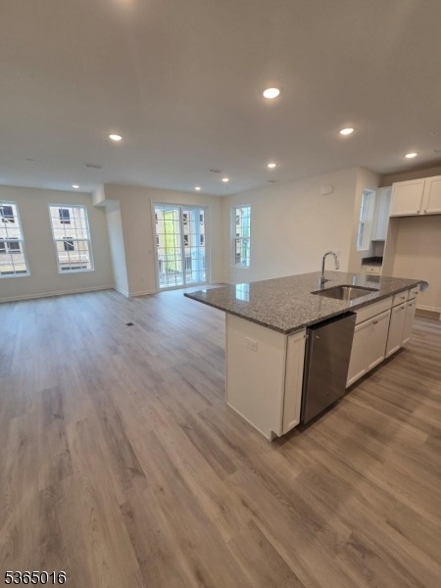
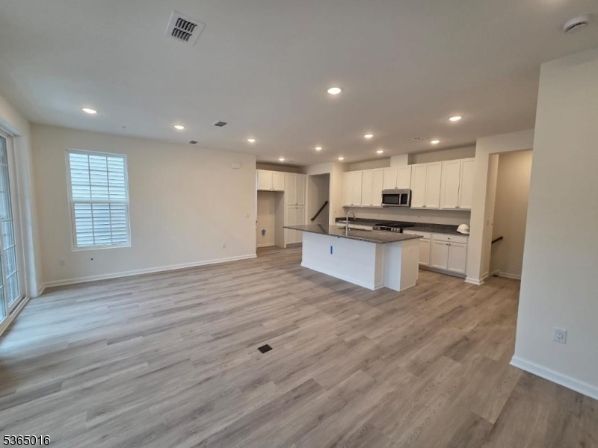
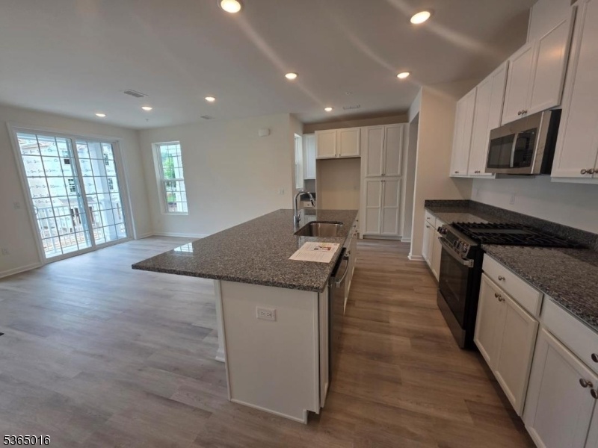
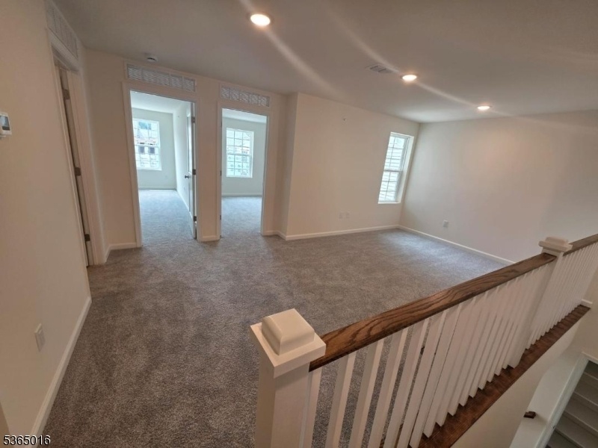
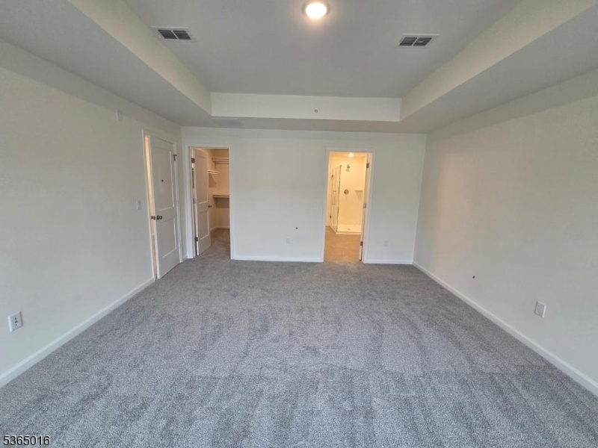
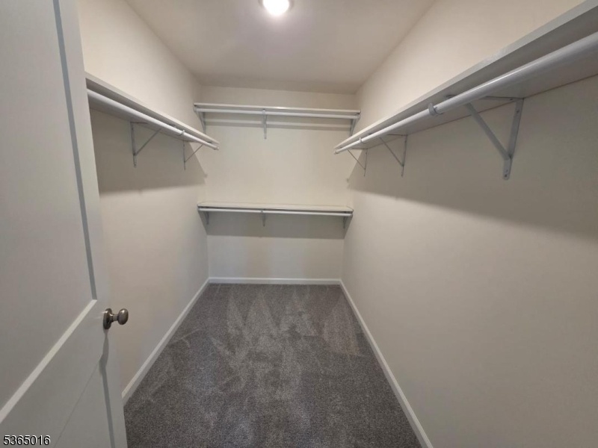
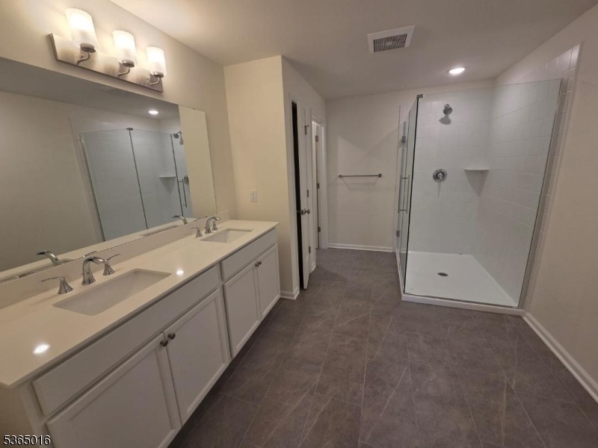
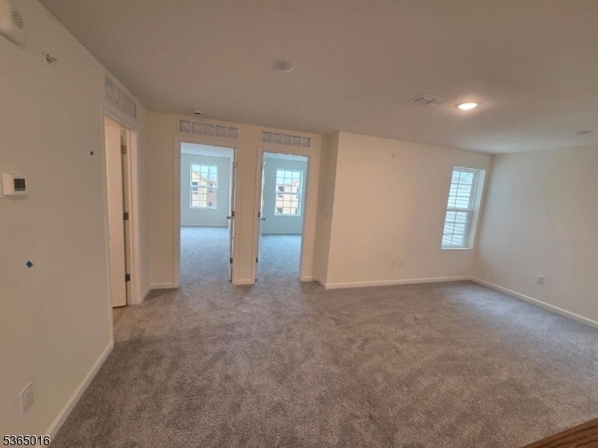
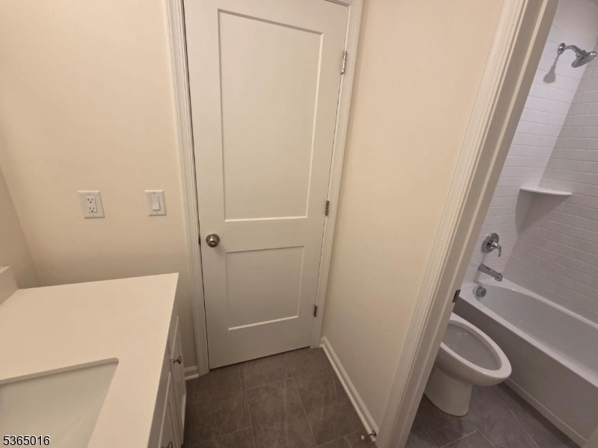
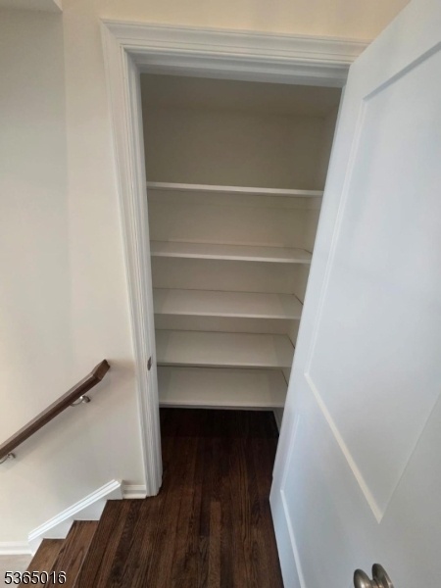
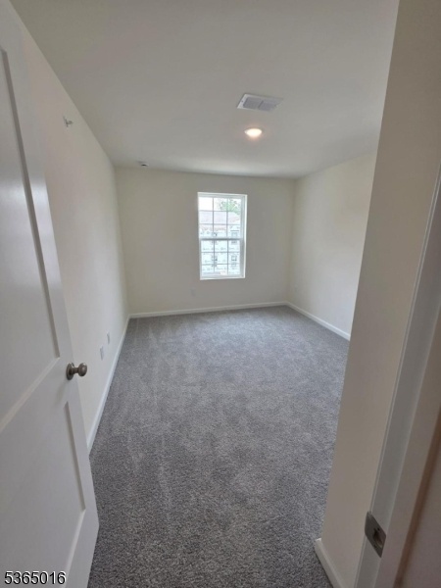
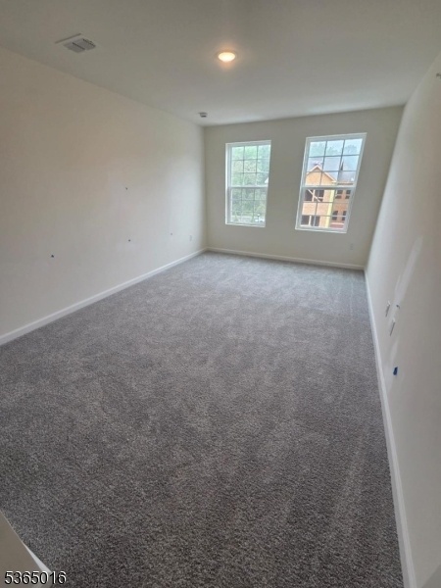
Price: $869,900
GSMLS: 3989408Type: Condo/Townhouse/Co-op
Style: Townhouse-End Unit
Beds: 3
Baths: 2 Full & 1 Half
Garage: 1-Car
Year Built: 2025
Acres: 24.49
Property Tax: $2,757
Description
This Stunning, Brand-new 3-bedroom, 1-office, 2.5-bathroom Townhouse, Complete With A Spacious Loft And A One-car Garage, Is Move-in Ready, Featuring Luxurious Vinyl Flooring And An Abundance Of Recessed Lighting That Bathes The Space In A Warm, Modern Glow. The Sleek, Contemporary Kitchen Is The Heart Of The Home, Boasting Pristine White Cabinetry, Elegant Granite Countertops, A Convenient Pantry, And Top-of-the-line Stainless Steel Appliances, With An Oversized Central Island Offering Ample Seating For Casual Meals Or Entertaining Guests, While Seamlessly Flowing Into The Living And Dining Areas To Create An Open And Inviting Atmosphere. The Third Floor Offers An Expansive Loft, A Home Office, Alongside Three Generously Sized Bedrooms, Including A Master Suite With A Dual Vanity Ensuite Bathroom, And Plenty Of Storage Throughout. Convenience Is Key With An Ideal Location Just Minutes From Gillette Station (4 Minutes) And Summit Station (12 Minutes) For Easy Commuting To New York City, Just 4 Minute To Berkeley Heights Offices, And Proximity To Shopping, Dining, Transportation, And Nearby Parks, All Within A Community Renowned For Its Excellent Schools, Making This Modern, Thoughtfully Designed Townhouse The Perfect Place To Call Home.
Rooms Sizes
Kitchen:
21x10 Second
Dining Room:
12x10 Second
Living Room:
n/a
Family Room:
n/a
Den:
n/a
Bedroom 1:
16x14 Third
Bedroom 2:
11x10 Third
Bedroom 3:
15x10 Third
Bedroom 4:
n/a
Room Levels
Basement:
n/a
Ground:
n/a
Level 1:
Vestibul,GarEnter
Level 2:
Dining Room, Great Room, Kitchen, Powder Room
Level 3:
3 Bedrooms, Laundry Room, Loft, Office, Storage Room, Utility Room
Level Other:
n/a
Room Features
Kitchen:
Center Island, Eat-In Kitchen
Dining Room:
Dining L
Master Bedroom:
Full Bath, Walk-In Closet
Bath:
Stall Shower
Interior Features
Square Foot:
n/a
Year Renovated:
n/a
Basement:
No
Full Baths:
2
Half Baths:
1
Appliances:
Carbon Monoxide Detector, Dishwasher, Dryer, Microwave Oven, Range/Oven-Gas, Refrigerator, Washer
Flooring:
Tile, Vinyl-Linoleum
Fireplaces:
No
Fireplace:
n/a
Interior:
CODetect,CeilCath,SmokeDet,StallShw,TubShowr,WlkInCls
Exterior Features
Garage Space:
1-Car
Garage:
Attached,DoorOpnr,InEntrnc
Driveway:
1 Car Width, Blacktop, Off-Street Parking
Roof:
Asphalt Shingle
Exterior:
Stone, Vinyl Siding
Swimming Pool:
n/a
Pool:
n/a
Utilities
Heating System:
1 Unit, Forced Hot Air
Heating Source:
Gas-Natural
Cooling:
1 Unit, Central Air
Water Heater:
Gas
Water:
Public Water
Sewer:
Public Sewer
Services:
Cable TV Available, Fiber Optic Available, Garbage Included
Lot Features
Acres:
24.49
Lot Dimensions:
n/a
Lot Features:
n/a
School Information
Elementary:
WOODLAND
Middle:
MIDDLE
High School:
WHRHS
Community Information
County:
Somerset
Town:
Warren Twp.
Neighborhood:
Hills at Warren
Application Fee:
n/a
Association Fee:
$384 - Monthly
Fee Includes:
n/a
Amenities:
Playground
Pets:
Number Limit
Financial Considerations
List Price:
$869,900
Tax Amount:
$2,757
Land Assessment:
$150,000
Build. Assessment:
$0
Total Assessment:
$150,000
Tax Rate:
1.84
Tax Year:
2024
Ownership Type:
Condominium
Listing Information
MLS ID:
3989408
List Date:
09-27-2025
Days On Market:
0
Listing Broker:
RE/MAX PREMIER
Listing Agent:














Request More Information
Shawn and Diane Fox
RE/MAX American Dream
3108 Route 10 West
Denville, NJ 07834
Call: (973) 277-7853
Web: FoxHillsRockaway.com

