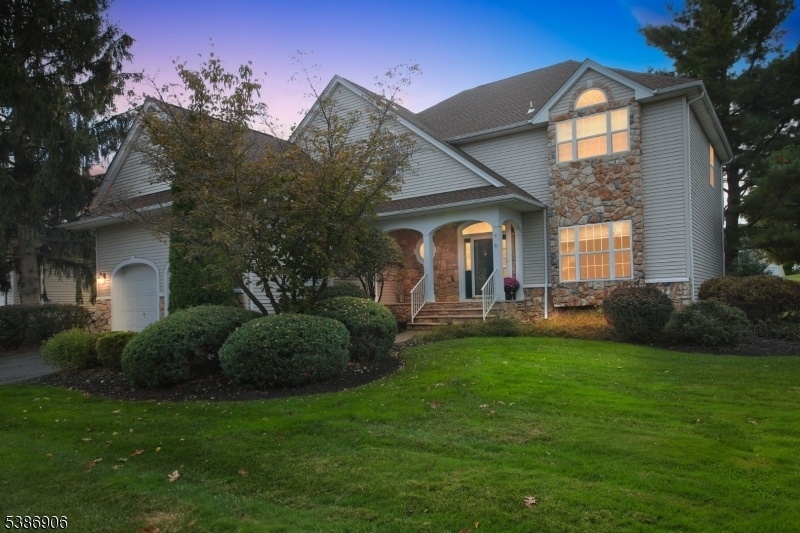5 Rock Oak Ct
Hardyston Twp, NJ 07419





























Price: $579,000
GSMLS: 3989246Type: Single Family
Style: Colonial
Beds: 3
Baths: 2 Full & 1 Half
Garage: 2-Car
Year Built: 1998
Acres: 0.23
Property Tax: $11,148
Description
Located In The Desirable Crystal Springs Community, This 2,600 Sq. Ft. Single-family Home Offers A Comfortable Layout And Scenic Setting. Situated On A Quarter-acre Lot Overlooking The Golf Course And A Peaceful Pond, The Property Features A Spacious Deck For Outdoor Enjoyment. Inside, The Living Room Stands Out With Vaulted Ceilings, Large Windows, And A Fireplace That Anchors The Space. The Main Floor Includes Hardwood Flooring, While The Upper Level Offers Carpeted Bedrooms For Comfort. The Home Has Three Bedrooms, Two And A Half Baths, And A Full Unfinished Basement That Provides Plenty Of Storage Or Room To Expand. Recent Updates Include A New Roof. Crystal Springs Residents Can Enjoy Restaurants, Walking Trails Or They Can Opt In With A Membership To Enjoy Access To Pools, Tennis Courts, And Golf All Just Minutes From The Front Door. This Home Combines A Scenic Location With A Practical Floor Plan, Ready For Your Personal Touch.
Rooms Sizes
Kitchen:
15x15 First
Dining Room:
13x13 First
Living Room:
13x13 First
Family Room:
20x15 First
Den:
n/a
Bedroom 1:
16x15 Second
Bedroom 2:
12x12 Second
Bedroom 3:
13x11 Second
Bedroom 4:
n/a
Room Levels
Basement:
n/a
Ground:
n/a
Level 1:
Bath(s) Other, Dining Room, Family Room, Kitchen, Laundry Room, Living Room
Level 2:
3 Bedrooms, Bath Main, Bath(s) Other
Level 3:
n/a
Level Other:
n/a
Room Features
Kitchen:
Center Island, Eat-In Kitchen, Separate Dining Area
Dining Room:
Formal Dining Room
Master Bedroom:
Full Bath, Walk-In Closet
Bath:
Stall Shower And Tub
Interior Features
Square Foot:
n/a
Year Renovated:
n/a
Basement:
Yes - Full, Unfinished
Full Baths:
2
Half Baths:
1
Appliances:
Dishwasher, Dryer, Range/Oven-Gas, Refrigerator, Washer
Flooring:
Carpeting, Tile, Wood
Fireplaces:
1
Fireplace:
Gas Fireplace, Living Room
Interior:
Blinds,CeilCath,Skylight,StallTub,WlkInCls
Exterior Features
Garage Space:
2-Car
Garage:
Attached Garage
Driveway:
2 Car Width
Roof:
Asphalt Shingle
Exterior:
Vinyl Siding
Swimming Pool:
Yes
Pool:
Association Pool
Utilities
Heating System:
Forced Hot Air
Heating Source:
Gas-Natural
Cooling:
Central Air
Water Heater:
n/a
Water:
Public Water, Water Charge Extra
Sewer:
Public Sewer, Sewer Charge Extra
Services:
Cable TV Available, Garbage Extra Charge
Lot Features
Acres:
0.23
Lot Dimensions:
n/a
Lot Features:
Backs to Golf Course, Lake/Water View
School Information
Elementary:
HARDYSTON
Middle:
HARDYSTON
High School:
WALLKILL
Community Information
County:
Sussex
Town:
Hardyston Twp.
Neighborhood:
Crystal Springs
Application Fee:
$1,500
Association Fee:
$375 - Monthly
Fee Includes:
Maintenance-Common Area
Amenities:
n/a
Pets:
n/a
Financial Considerations
List Price:
$579,000
Tax Amount:
$11,148
Land Assessment:
$119,600
Build. Assessment:
$470,100
Total Assessment:
$589,700
Tax Rate:
2.01
Tax Year:
2025
Ownership Type:
Fee Simple
Listing Information
MLS ID:
3989246
List Date:
09-26-2025
Days On Market:
0
Listing Broker:
KRUMPFER REALTY GROUP
Listing Agent:





























Request More Information
Shawn and Diane Fox
RE/MAX American Dream
3108 Route 10 West
Denville, NJ 07834
Call: (973) 277-7853
Web: FoxHillsRockaway.com

