1029 John Glenn Dr
Hillside Twp, NJ 07205
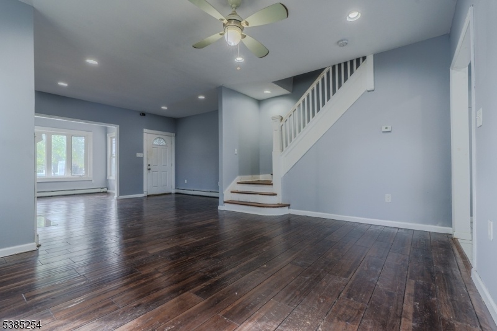
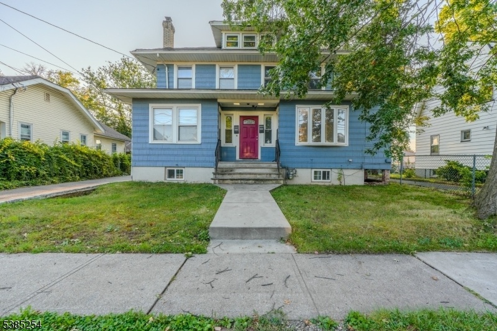
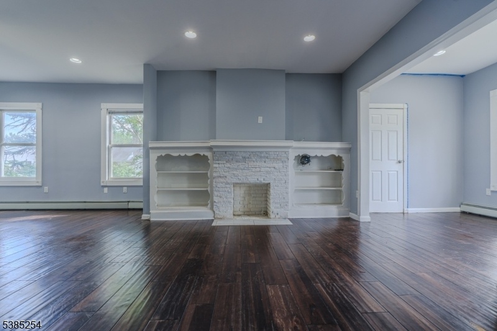
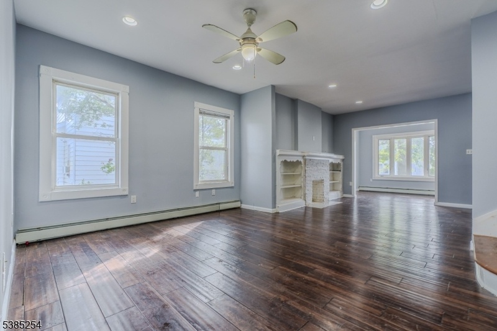
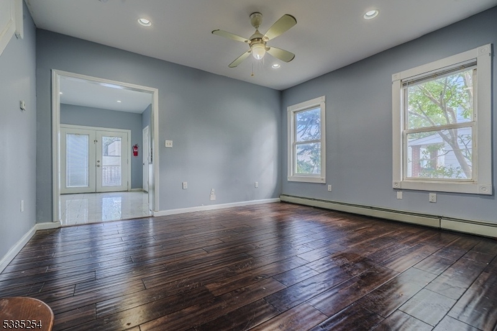
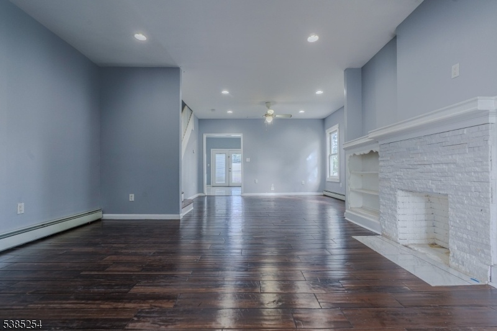
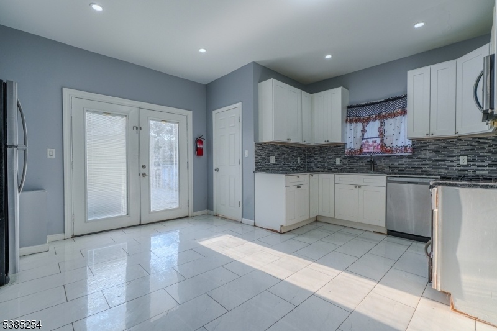
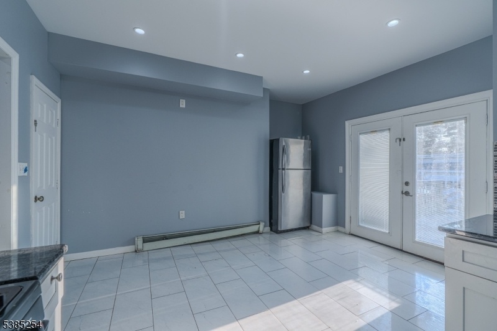
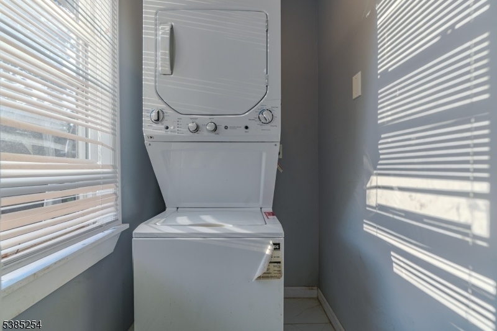
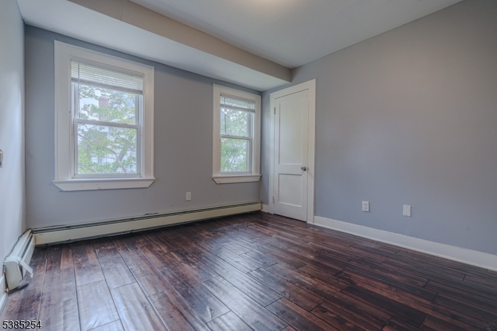
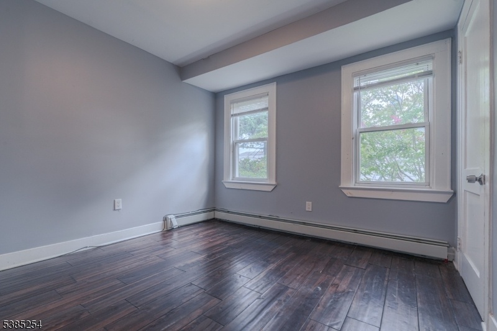
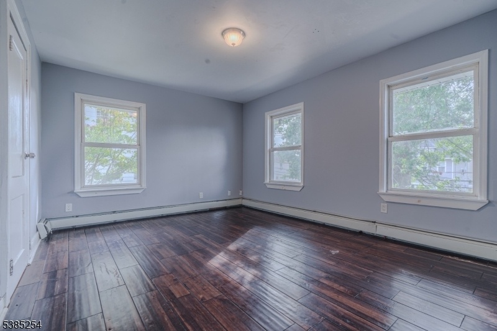
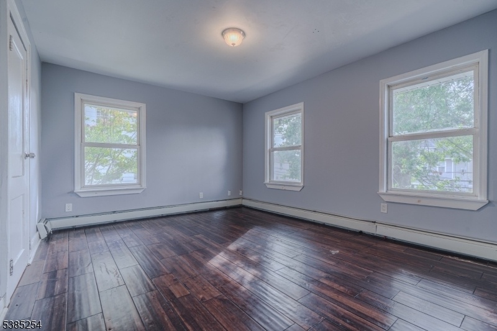
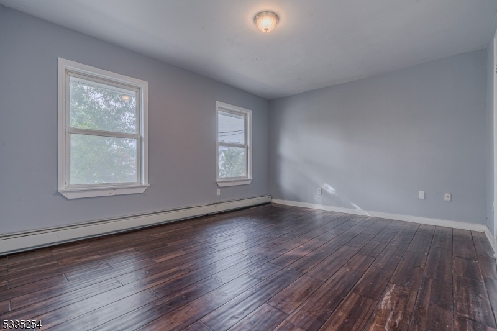
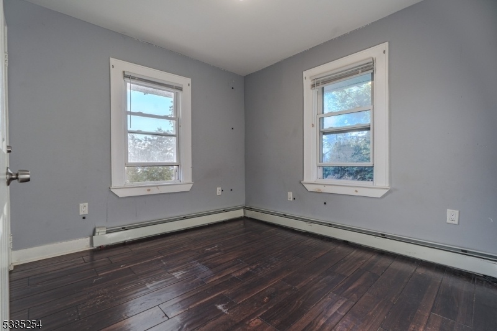
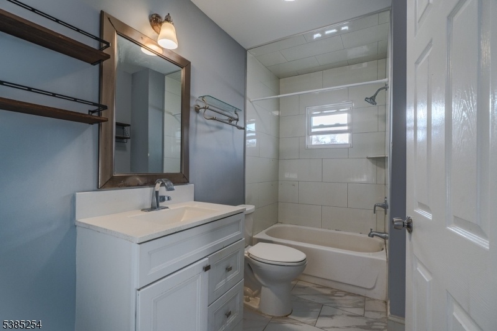
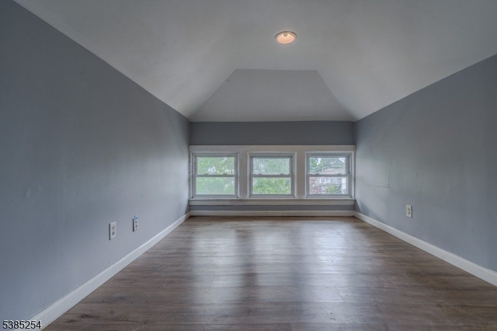
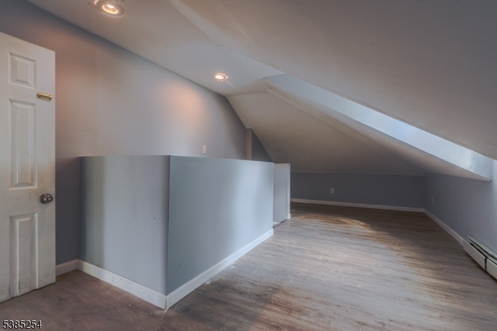
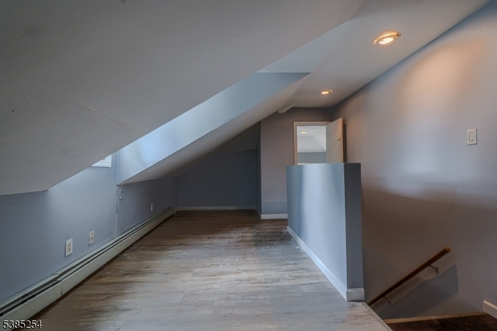
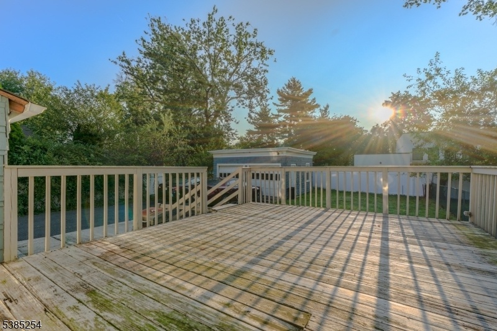
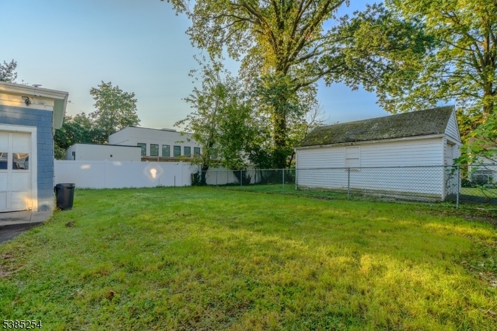
Price: $2,900
GSMLS: 3988531Type: Multi-Family
Beds: 3
Baths: 1 Full
Garage: No
Basement: No
Year Built: 1929
Pets: Call, Cats OK, Dogs OK, Size Limit
Available: Immediately
Description
Welcome To This Spacious 3-bedroom, 1-bath Right-side Duplex Offering Comfort And Style. The Home Features A Beautifully Renovated Kitchen With Stainless Steel Appliances, Tile Flooring, And Direct Access To The Backyard Through French Doors. The Main Level Boasts An Open Layout With Recessed Lighting, Gleaming Hardwood Floors, And A Charming Decorative Fireplace With Custom Built-ins. Upstairs, You'll Find Three Well-sized Bedrooms, Ensuring Privacy As No Living Spaces Are Above The Main Floor. The Updated Full Bath Includes Modern Finishes And Tile Surround. Additional Highlights Include Ample Natural Light, Neutral Paint Tones, And A Versatile Top-floor Bonus Area Ideal For An Office, Playroom, Or Lounge. Combining Modern Upgrades With Classic Details, This Home Is Move-in Ready And Offers The Perfect Blend Of Comfort And Convenience.
Rental Info
Lease Terms:
1 Year, 2 Years, 3-5 Years, 5 Or More Years
Required:
1.5 Month Security
Tenant Pays:
Electric, Gas
Rent Includes:
Sewer, Taxes, Water
Tenant Use Of:
n/a
Furnishings:
Unfurnished
Age Restricted:
No
Handicap:
No
General Info
Square Foot:
n/a
Renovated:
2018
Rooms:
6
Room Features:
n/a
Interior:
Carbon Monoxide Detector, Smoke Detector
Appliances:
Carbon Monoxide Detector, Dishwasher, Range/Oven-Gas
Basement:
No
Fireplaces:
1
Flooring:
Wood
Exterior:
Deck
Amenities:
Storage
Room Levels
Basement:
n/a
Ground:
Dining Room, Kitchen, Laundry Room, Living Room
Level 1:
3 Bedrooms, Bath Main
Level 2:
Attic
Level 3:
n/a
Room Sizes
Kitchen:
First
Dining Room:
First
Living Room:
First
Family Room:
n/a
Bedroom 1:
Second
Bedroom 2:
Second
Bedroom 3:
Second
Parking
Garage:
No
Description:
On-Street Parking
Parking:
n/a
Lot Features
Acres:
0.15
Dimensions:
50X135
Lot Description:
Level Lot
Road Description:
City/Town Street
Zoning:
n/a
Utilities
Heating System:
2 Units, Baseboard - Electric
Heating Source:
Gas-Natural
Cooling:
Window A/C(s)
Water Heater:
Electric
Utilities:
Gas-Natural
Water:
Public Water
Sewer:
Public Sewer
Services:
n/a
School Information
Elementary:
A.P.Morris
Middle:
HurdenLook
High School:
Hillside
Community Information
County:
Union
Town:
Hillside Twp.
Neighborhood:
Westminster
Location:
Residential Area
Listing Information
MLS ID:
3988531
List Date:
09-23-2025
Days On Market:
0
Listing Broker:
COLDWELL BANKER REALTY
Listing Agent:





















Request More Information
Shawn and Diane Fox
RE/MAX American Dream
3108 Route 10 West
Denville, NJ 07834
Call: (973) 277-7853
Web: FoxHillsRockaway.com

