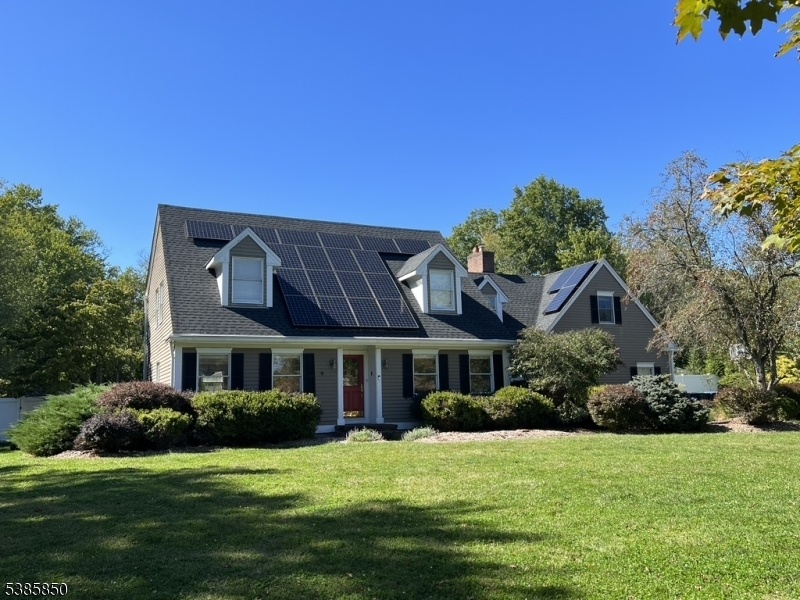40 Briar Ln
Bernards Twp, NJ 07920



Price: $8,650
GSMLS: 3988121Type: Single Family
Beds: 4
Baths: 3 Full
Garage: 3-Car
Basement: Yes
Year Built: 1987
Pets: Breed Restrictions, Call, Number Limit, Size Limit, Yes
Available: Immediately
Description
Welcome To This Beautifully Maintained Custom Cape Cod Home, Featuring 4 Spacious Bedrooms, 3 Full Bathrooms, And A 3-car Garage. The Main Level Offers A Bright And Inviting Living Room, A Formal Dining Room, And A Gourmet Kitchen Complete With A Center Island And A Charming Fireplace. A Sun-drenched Family Room Overlooks The Heated Saltwater In-ground Pool. A First-floor Bedroom With A Full Bath, Along With A Mudroom And Laundry Closet, Adds Comfort And Convenience. Upstairs, You'll Find 2 Generously Sized Bedrooms With A Shared Full Bathroom, As Well As A Luxurious Primary Suite Boasting A Walk-in Closet, A Spa-like Bathroom, And A Bonus Sitting Room. Attic Access Is Also Available For Additional Storage. The Finished Basement Provides Extra Recreational Space And Ample Storage. Outside, Enjoy A Serene, Fenced-in Backyard Complete With A Pool And Fire Pit. Located In An Established Neighborhood With Top-rated Schools And Easy Access To Major Highways, This Home Truly Has It All. No Smoking. Lease Application, Ntn Report(s), Credit Report(s), Income Verification, And Renter's Insurance Are Required.
Rental Info
Lease Terms:
1 Year, 2 Years
Required:
1.5MthSy,CredtRpt,IncmVrfy,TenInsRq
Tenant Pays:
Electric, Gas, Heat, Maintenance-Lawn, See Remarks, Snow Removal, Trash Removal, Water
Rent Includes:
Taxes
Tenant Use Of:
n/a
Furnishings:
Unfurnished
Age Restricted:
No
Handicap:
n/a
General Info
Square Foot:
3,610
Renovated:
2005
Rooms:
9
Room Features:
Center Island, Eat-In Kitchen, Formal Dining Room, Full Bath, Pantry, Stall Shower, Stall Shower and Tub, Walk-In Closet
Interior:
Carbon Monoxide Detector, Cathedral Ceiling, Skylight, Walk-In Closet
Appliances:
Carbon Monoxide Detector, Dishwasher, Dryer, Exhaust System, Range/Oven-Gas, Refrigerator, Washer, Water Filter
Basement:
Yes - Finished, Full
Fireplaces:
1
Flooring:
Carpeting, Tile, Wood
Exterior:
Patio,Storage,FencVnyl
Amenities:
Pool-Outdoor
Room Levels
Basement:
Office, Rec Room, Utility Room
Ground:
n/a
Level 1:
1Bedroom,BathMain,DiningRm,FamilyRm,GarEnter,Kitchen,LivingRm,MudRoom
Level 2:
3 Bedrooms, Office
Level 3:
n/a
Room Sizes
Kitchen:
First
Dining Room:
First
Living Room:
First
Family Room:
First
Bedroom 1:
Second
Bedroom 2:
First
Bedroom 3:
Second
Parking
Garage:
3-Car
Description:
Attached,DoorOpnr,Garage,InEntrnc
Parking:
n/a
Lot Features
Acres:
2.20
Dimensions:
n/a
Lot Description:
Level Lot, Wooded Lot
Road Description:
n/a
Zoning:
n/a
Utilities
Heating System:
Forced Hot Air, Multi-Zone
Heating Source:
Gas-Natural, Solar-Owned
Cooling:
Central Air, Multi-Zone Cooling
Water Heater:
n/a
Utilities:
All Underground
Water:
Public Water, Water Charge Extra
Sewer:
Public Sewer, Sewer Charge Extra
Services:
Cable TV Available, Garbage Extra Charge
School Information
Elementary:
CEDAR HILL
Middle:
W ANNIN
High School:
MTPROSPECT
Community Information
County:
Somerset
Town:
Bernards Twp.
Neighborhood:
n/a
Location:
Residential Area
Listing Information
MLS ID:
3988121
List Date:
09-20-2025
Days On Market:
0
Listing Broker:
WEICHERT REALTORS
Listing Agent:



Request More Information
Shawn and Diane Fox
RE/MAX American Dream
3108 Route 10 West
Denville, NJ 07834
Call: (973) 277-7853
Web: FoxHillsRockaway.com

