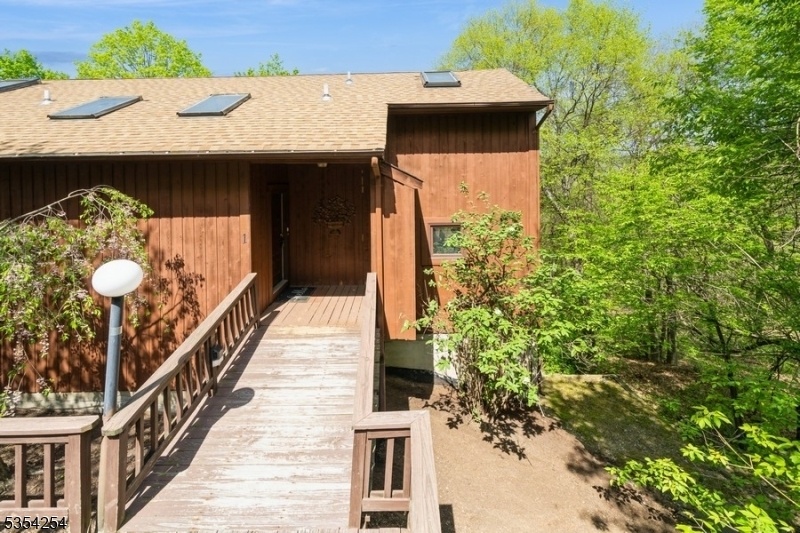5 Wimbledon Dr
Vernon Twp, NJ 07462













































Price: $2,500
GSMLS: 3984861Type: Condo/Townhouse/Co-op
Beds: 3
Baths: 2 Full
Garage: No
Basement: Yes
Year Built: 1985
Pets: Call
Available: Immediately
Description
Nestled Just Steps From The Slopes Of Mountain Creek And Close To The Greens Of Crystal Springs Golf Resort, This Delightful Townhome Provides A Harmonious Balance Of Peaceful Living & Easy Access To Recreation. Easy Access From The Road. Corner Townhouse With/ Double Balcony. 3 Levels Of Living. Main Floor: Open Concept, Living Room Featuring Vaulted Ceilings & Huge Panoramic Window Overlooking The Mountain. Enjoy Meals In The Dining Area, Which Is Perfect For Gatherings. The Updated Kitchen, Showcasing New Stainless Steel Appliances, A Convenient Wine Refrigerator & Granite Countertops. A Beautifully Updated Full Bath Is Also On This Level For Your Guests. 2nd Level: Discover A Unique Loft-style Space, Office/ Br Accented With/ Stylish Glass Brick Detailing That Adds Character. For Convenience, A Washer And Dryer Are Located On This Level, Along With Abundant Storage To Keep Your Belongings Neatly Tucked Away. Lower Level: 2 Generously Sized Bedrooms Await, Each Offering Decking Where You Can Unwind & Soak In The Serene Surroundings. An Additional Full Bathroom And A Half Bathroom Serve This Level. Throughout The Home, You'll Find Beautiful Hardwood Flooring & Multiple Decks Perfect For Relaxing While Taking In Those Amazing Mountain Vistas. Convenient Stairs From The Deck Lead To The Ground Level Outside. A Side Shed Adjacent To The Front Door Provides Valuable Extra Storage For All Your Outdoor Essentials. Don't Miss This Opportunity To Embrace Mountain Living!
Rental Info
Lease Terms:
1 Year, See Remarks
Required:
1.5MthSy,CredtRpt,IncmVrfy,TenAppl,TenInsRq
Tenant Pays:
Cable T.V., Electric, Gas, Heat, Hot Water, Water
Rent Includes:
Maintenance-Building, Maintenance-Common Area, Trash Removal
Tenant Use Of:
n/a
Furnishings:
Unfurnished
Age Restricted:
No
Handicap:
No
General Info
Square Foot:
n/a
Renovated:
n/a
Rooms:
7
Room Features:
n/a
Interior:
n/a
Appliances:
Carbon Monoxide Detector, Central Vacuum, Dishwasher, Dryer, Microwave Oven, Range/Oven-Gas, Refrigerator, Washer
Basement:
Yes - Finished, Full, Walkout
Fireplaces:
No
Flooring:
Carpeting, Tile, Wood
Exterior:
Deck
Amenities:
Club House, Pool-Outdoor
Room Levels
Basement:
n/a
Ground:
n/a
Level 1:
n/a
Level 2:
n/a
Level 3:
n/a
Room Sizes
Kitchen:
n/a
Dining Room:
n/a
Living Room:
n/a
Family Room:
n/a
Bedroom 1:
n/a
Bedroom 2:
n/a
Bedroom 3:
n/a
Parking
Garage:
No
Description:
n/a
Parking:
n/a
Lot Features
Acres:
0.02
Dimensions:
n/a
Lot Description:
Wooded Lot
Road Description:
n/a
Zoning:
n/a
Utilities
Heating System:
Forced Hot Air
Heating Source:
Electric
Cooling:
Central Air
Water Heater:
n/a
Utilities:
Gas-Natural
Water:
Public Water
Sewer:
Public Sewer
Services:
Cable TV Available
School Information
Elementary:
VERNON
Middle:
VERNON
High School:
VERNON
Community Information
County:
Sussex
Town:
Vernon Twp.
Neighborhood:
Great Gorge Village
Location:
Residential Area
Listing Information
MLS ID:
3984861
List Date:
09-04-2025
Days On Market:
3
Listing Broker:
WEICHERT REALTORS
Listing Agent:













































Request More Information
Shawn and Diane Fox
RE/MAX American Dream
3108 Route 10 West
Denville, NJ 07834
Call: (973) 277-7853
Web: FoxHillsRockaway.com

