90 Lewis St
Phillipsburg Town, NJ 08865
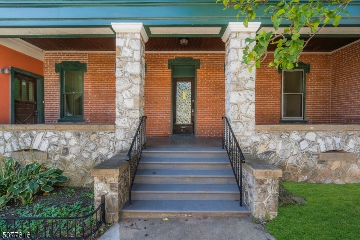
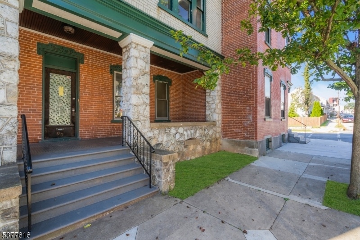
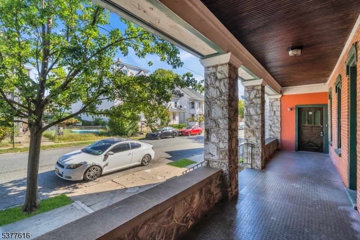
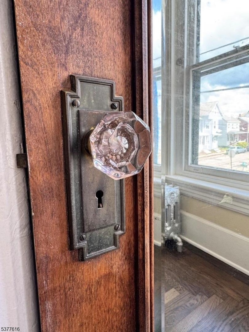
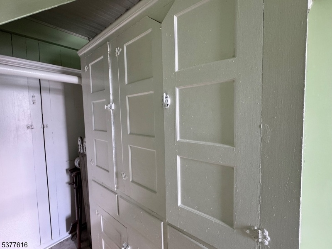
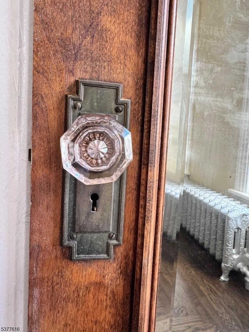
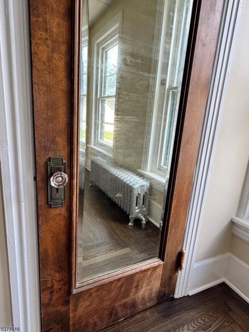
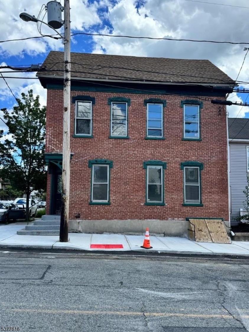
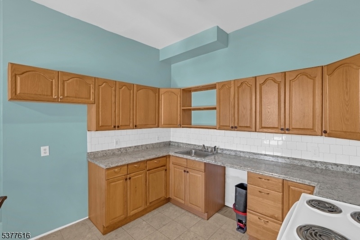
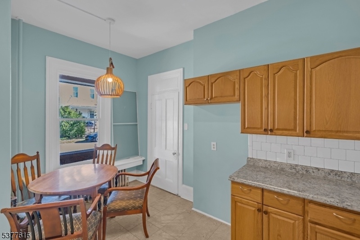
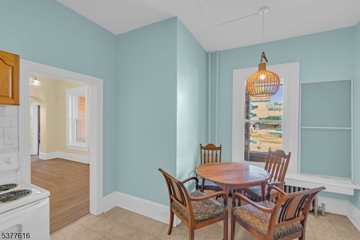
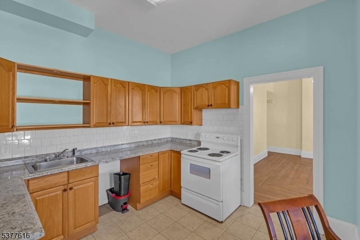
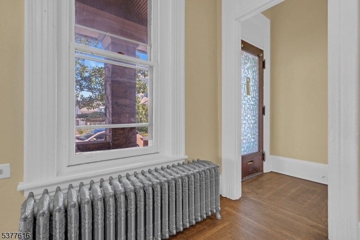
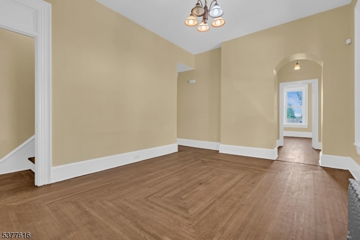
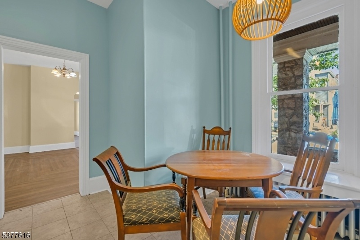
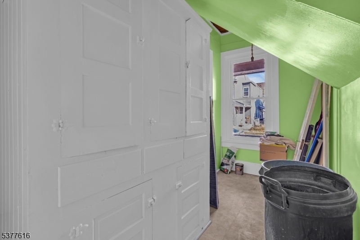
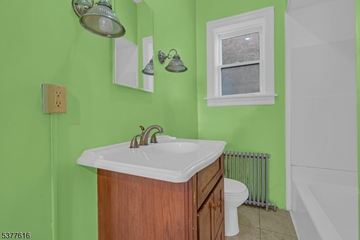
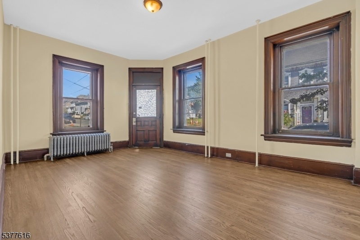
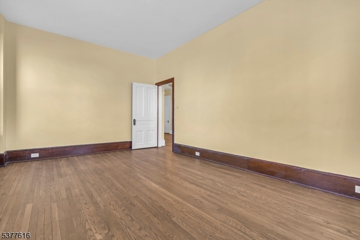
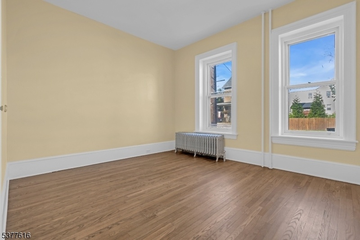
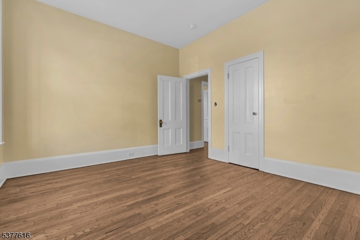
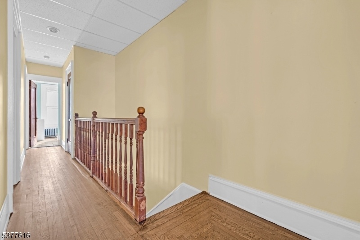
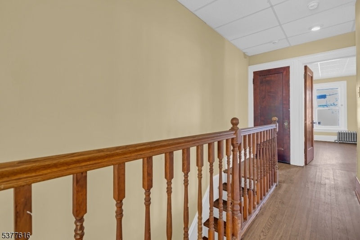
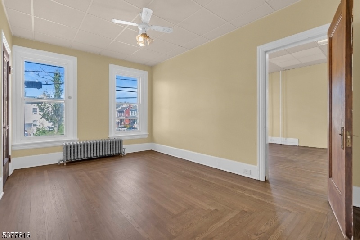
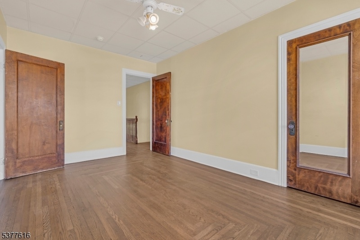
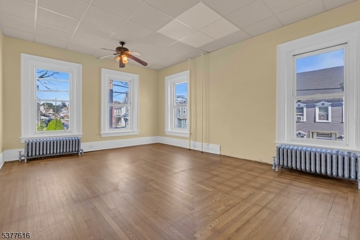
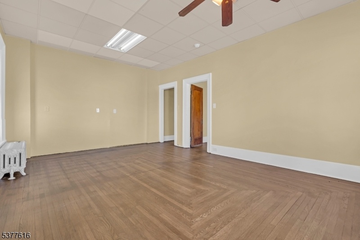
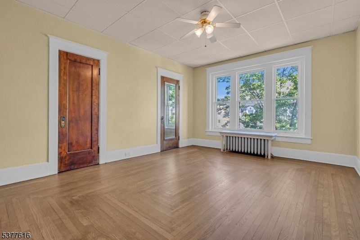
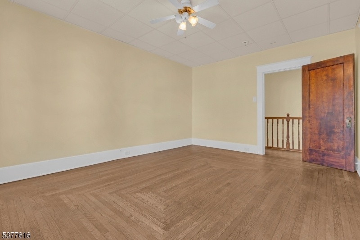
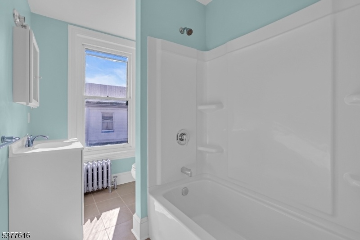
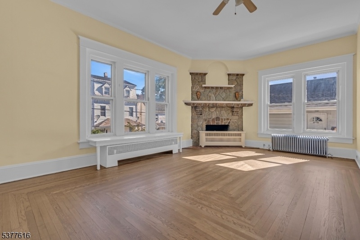
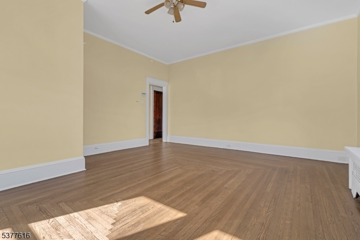
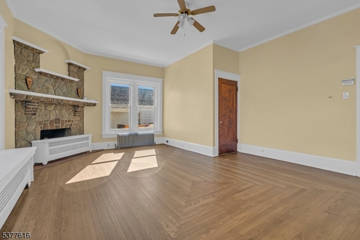
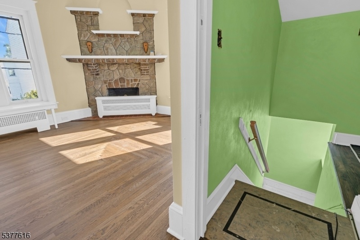
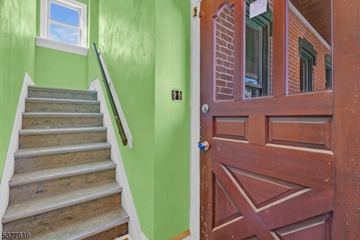
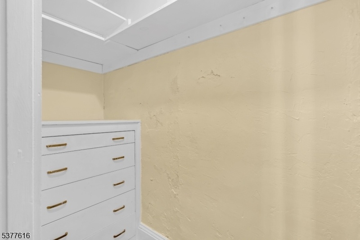
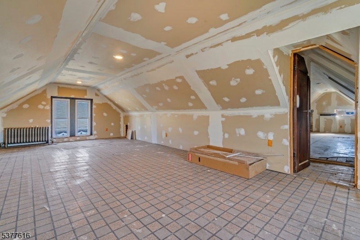
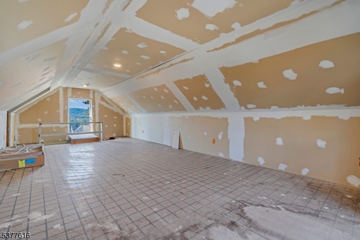
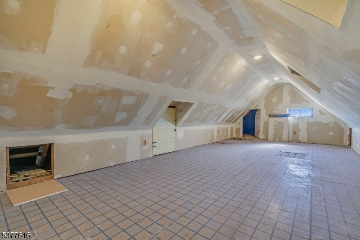
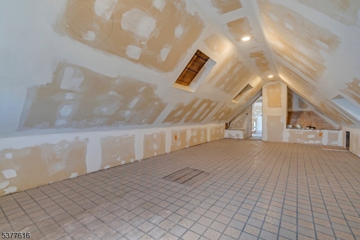
Price: $379,000
GSMLS: 3983515Type: Single Family
Style: Colonial
Beds: 4
Baths: 2 Full
Garage: No
Year Built: 1900
Acres: 0.04
Property Tax: $6,726
Description
A Rare Find In The Quaint Town Of Phillipsburg. This "colonial Revival" Home, Built During The Industrial Era, Was Once A Symbol Of Prosperity And Continues To Offer A Grand Sense Of Its Storied Past And Future Potential.step Inside This Piece Of History And Be Prepared To Be In Awe. This Home Has Been Tastefully Updated And Is Move-in Ready. The Main Spaces Have Been Thoughtfully Refreshed, Preserving Original Details From The Timeless Woodwork To The Hardwood Flooring, Where Craftsmanship Meets Unlimited Potential. This Captivating Century-old Home, With Its High Ceilings And Original Hardwood Floors, Offers A Perfect Blend Of Historic Character And Urban Convenience.character With A Purpose. The Functional Floor Plan Includes A Discrete Rear Entrance, Offering A Separate Entry Perfect For A Guest Suite, An Independent Home-based Business, Or A Quiet Living Space Away From The Main Area.with A Welcoming, Charming Nod To The Home's Storied Past, Imagine Relaxing In The Spacious Living Room Or Gathering In The Dining Room, All With An Undeniable Sense Of History, And Envision Your Own Story To Be Unfolded. The Main Living Areas, Filled With Natural Light, Provide A Gracious Backdrop For Entertaining, While The Cozy Kitchen Is A Perfect Canvas For Creating Those Stories To Be Told. This Beautifully Preserved Home Awaits Its New Owner " Someone Who Appreciates The Unique Charm And Character Of A Bygone Era, Combined With The Convenience Of Modern Amenities And Lifestyle.
Rooms Sizes
Kitchen:
First
Dining Room:
First
Living Room:
First
Family Room:
First
Den:
n/a
Bedroom 1:
Second
Bedroom 2:
Second
Bedroom 3:
Second
Bedroom 4:
First
Room Levels
Basement:
Storage Room, Utility Room
Ground:
n/a
Level 1:
1 Bedroom, Bath Main, Dining Room, Kitchen, Living Room, Pantry
Level 2:
3Bedroom,Leisure
Level 3:
Attic
Level Other:
n/a
Room Features
Kitchen:
Eat-In Kitchen, Pantry, Separate Dining Area
Dining Room:
n/a
Master Bedroom:
n/a
Bath:
n/a
Interior Features
Square Foot:
n/a
Year Renovated:
n/a
Basement:
Yes - Unfinished
Full Baths:
2
Half Baths:
0
Appliances:
Dishwasher, Range/Oven-Electric, Refrigerator
Flooring:
Wood
Fireplaces:
1
Fireplace:
Bedroom 1
Interior:
n/a
Exterior Features
Garage Space:
No
Garage:
n/a
Driveway:
On-Street Parking
Roof:
Asphalt Shingle
Exterior:
Brick
Swimming Pool:
n/a
Pool:
n/a
Utilities
Heating System:
1 Unit
Heating Source:
Gas-Natural
Cooling:
See Remarks
Water Heater:
n/a
Water:
Public Water
Sewer:
Public Sewer
Services:
n/a
Lot Features
Acres:
0.04
Lot Dimensions:
n/a
Lot Features:
n/a
School Information
Elementary:
n/a
Middle:
PHILIPSBRG
High School:
PHILIPSBRG
Community Information
County:
Warren
Town:
Phillipsburg Town
Neighborhood:
n/a
Application Fee:
n/a
Association Fee:
n/a
Fee Includes:
n/a
Amenities:
n/a
Pets:
n/a
Financial Considerations
List Price:
$379,000
Tax Amount:
$6,726
Land Assessment:
$22,500
Build. Assessment:
$125,500
Total Assessment:
$148,000
Tax Rate:
4.55
Tax Year:
2024
Ownership Type:
Fee Simple
Listing Information
MLS ID:
3983515
List Date:
08-27-2025
Days On Market:
121
Listing Broker:
COLDWELL BANKER REALTY
Listing Agent:
Connie Manailovich








































Request More Information
Shawn and Diane Fox
RE/MAX American Dream
3108 Route 10 West
Denville, NJ 07834
Call: (973) 277-7853
Web: FoxHillsRockaway.com

