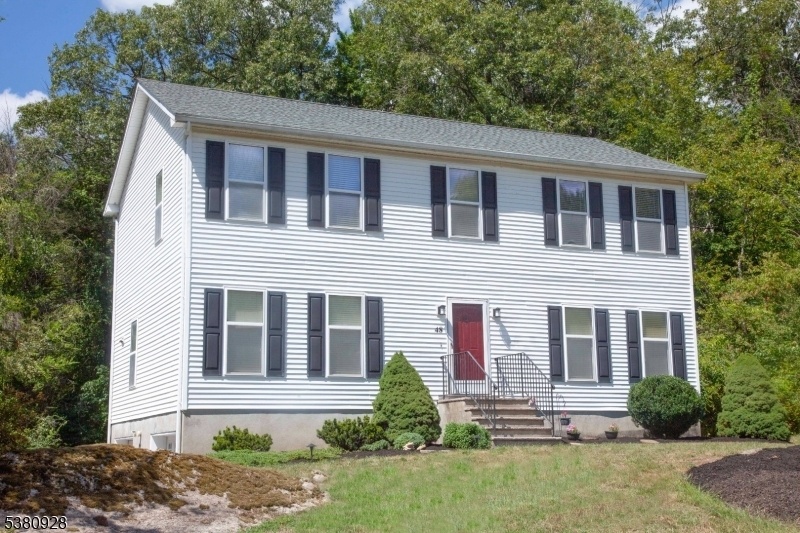48 Woodland Rd
Franklin Boro, NJ 07416








Price: $535,000
GSMLS: 3983332Type: Single Family
Style: Colonial
Beds: 4
Baths: 2 Full & 1 Half
Garage: 2-Car
Year Built: 1994
Acres: 1.05
Property Tax: $10,401
Description
Move-in Ready 4-bedroom, 2.5-bath Colonial On Desirable Woodland Road, Set On A Private, Level, One-acre Wooded Lot On A No-outlet Road. This Beautifully Maintained Home Features An Upgraded Kitchen With Quartz Countertops, Stainless-steel Appliances Including A Professional Series Dishwasher, Large-capacity Side-by-side Refrigerator/freezer, And A New 5-burner Smart Electric Range. Premium Insulated Laminate Flooring Enhances Much Of The First Floor. The Primary Suite Offers Custom Walk-in Closets And An En-suite Bath With Dual Vanities And Ceramic Tile Flooring. A Fully Finished Basement Includes Dimmable Recessed Led Lighting, Built-in Closets, Laminate Flooring, And A Laundry/utility Area With Water Softener And 50-gallon Hot Water Heater. Updates Include A New Roof On Both The Home And Matching Shed, New Carrier High-efficiency Dual-unit Air Conditioning, Fiberglass Attic Insulation With Panel Flooring, And A New 28' 14' Deck With Custom Walkway And Pathway Lighting. Exterior Led House Lighting Adds Curb Appeal And Security. Public Water, Sewer, And Underground Utilities Add Convenience. Ideally Located Near Schools, Restaurants, Mountain Creek Resort With Skiing, Water Park, Biking, And Year-round Adventure, As Well As Lakes, Trails, And Golf At Wallkill Country Club And Black Bear Golf Club. This Home Combines Privacy, Modern Upgrades, And Endless Family Recreation In Beautiful Sussex County.
Rooms Sizes
Kitchen:
First
Dining Room:
First
Living Room:
First
Family Room:
First
Den:
n/a
Bedroom 1:
Second
Bedroom 2:
Second
Bedroom 3:
Second
Bedroom 4:
Second
Room Levels
Basement:
GameRoom,GarEnter,Laundry
Ground:
n/a
Level 1:
Dining Room, Family Room, Kitchen, Living Room, Powder Room
Level 2:
4 Or More Bedrooms, Bath Main, Bath(s) Other
Level 3:
Attic
Level Other:
n/a
Room Features
Kitchen:
Eat-In Kitchen
Dining Room:
Formal Dining Room
Master Bedroom:
Full Bath
Bath:
Stall Shower And Tub
Interior Features
Square Foot:
n/a
Year Renovated:
n/a
Basement:
Yes - Finished
Full Baths:
2
Half Baths:
1
Appliances:
Carbon Monoxide Detector, Dryer, Kitchen Exhaust Fan, Range/Oven-Electric, Refrigerator, Self Cleaning Oven, Washer, Water Softener-Own
Flooring:
Carpeting, Laminate, Tile
Fireplaces:
No
Fireplace:
n/a
Interior:
FireExtg,TubShowr,WlkInCls
Exterior Features
Garage Space:
2-Car
Garage:
Attached Garage
Driveway:
Blacktop
Roof:
Asphalt Shingle
Exterior:
Vinyl Siding
Swimming Pool:
n/a
Pool:
n/a
Utilities
Heating System:
1 Unit, Baseboard - Hotwater
Heating Source:
Gas-Propane Owned
Cooling:
1 Unit
Water Heater:
Electric
Water:
Public Water
Sewer:
Public Sewer
Services:
Cable TV Available
Lot Features
Acres:
1.05
Lot Dimensions:
n/a
Lot Features:
Level Lot
School Information
Elementary:
FRANKLIN
Middle:
FRANKLIN
High School:
WALLKILL
Community Information
County:
Sussex
Town:
Franklin Boro
Neighborhood:
Golf Course
Application Fee:
n/a
Association Fee:
n/a
Fee Includes:
n/a
Amenities:
Storage
Pets:
n/a
Financial Considerations
List Price:
$535,000
Tax Amount:
$10,401
Land Assessment:
$126,100
Build. Assessment:
$295,700
Total Assessment:
$421,800
Tax Rate:
2.65
Tax Year:
2024
Ownership Type:
Fee Simple
Listing Information
MLS ID:
3983332
List Date:
08-26-2025
Days On Market:
0
Listing Broker:
KELLER WILLIAMS INTEGRITY
Listing Agent:








Request More Information
Shawn and Diane Fox
RE/MAX American Dream
3108 Route 10 West
Denville, NJ 07834
Call: (973) 277-7853
Web: FoxHillsRockaway.com

