342 Sunset Rd
Pequannock Twp, NJ 07444
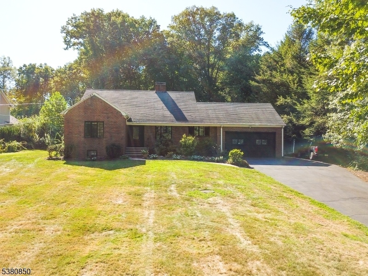
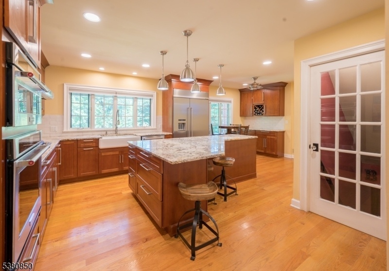
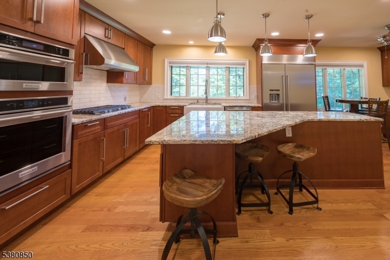
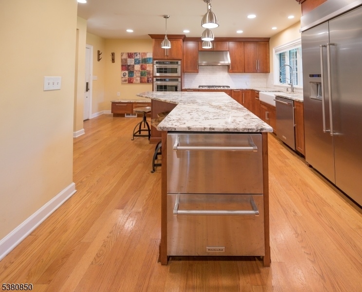
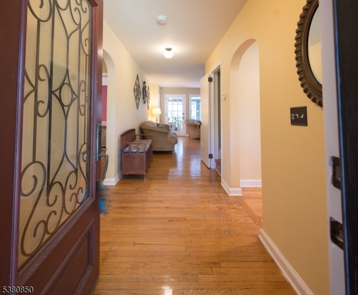
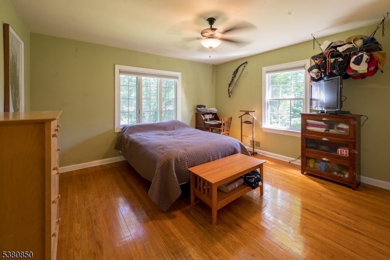
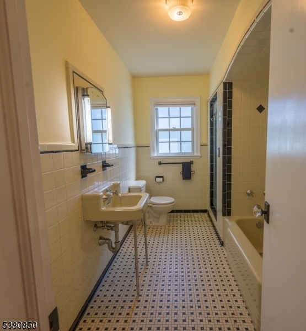
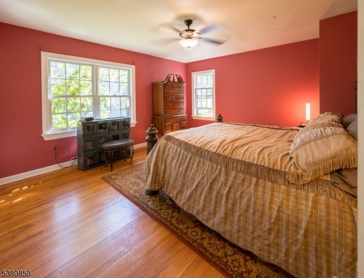
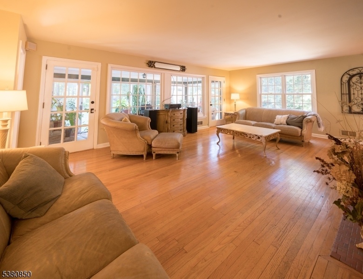
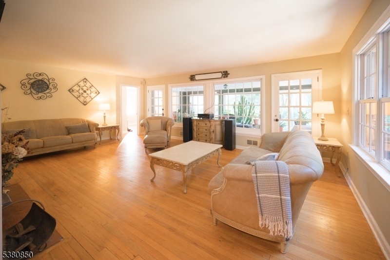
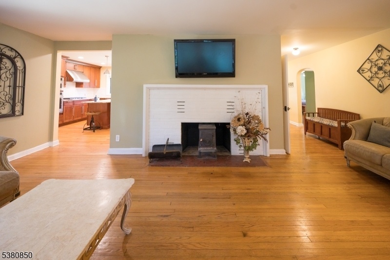
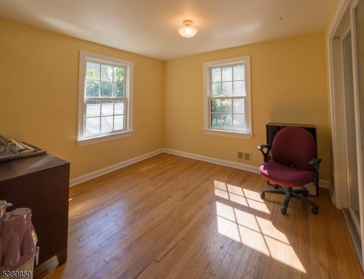
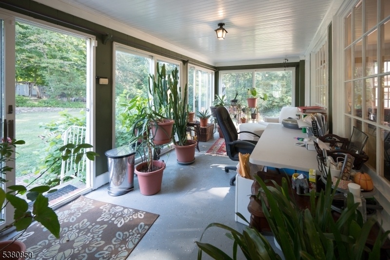
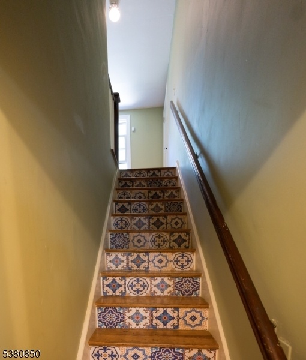
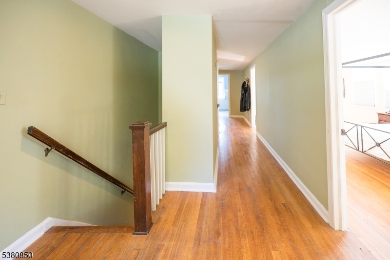
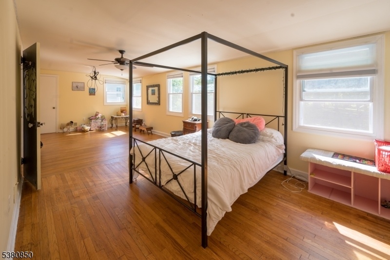
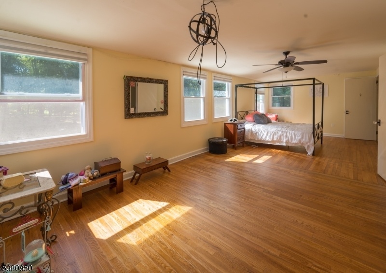
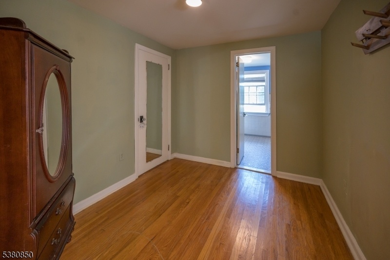
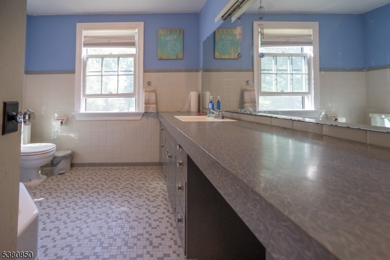
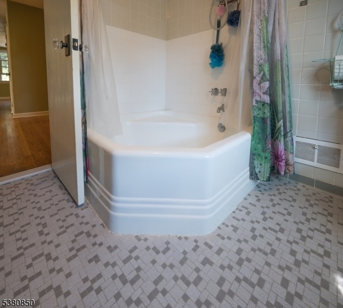
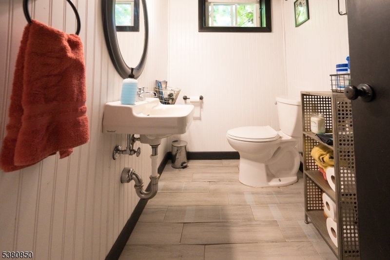
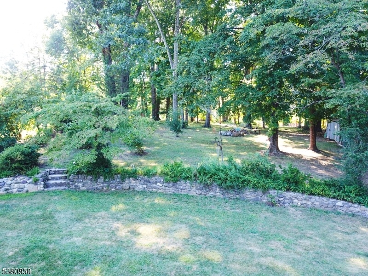
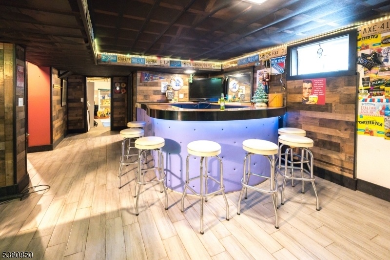
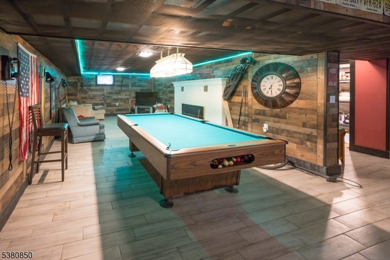
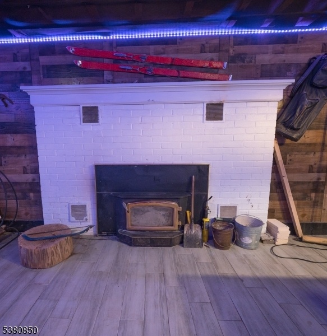
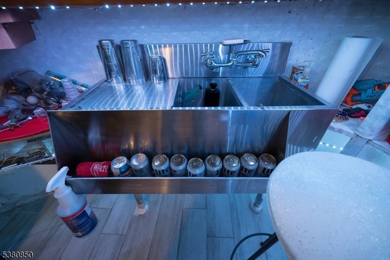
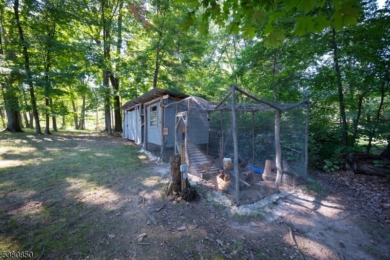
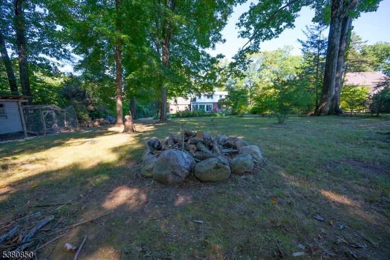
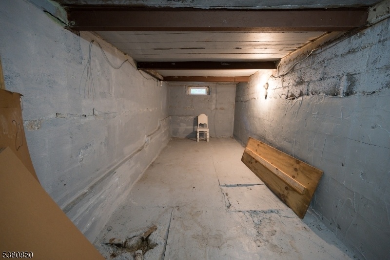
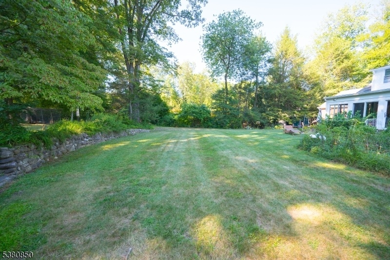
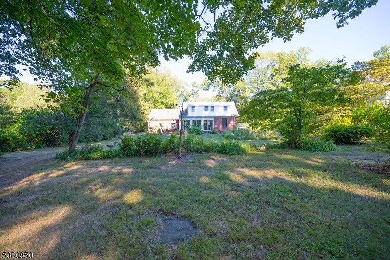
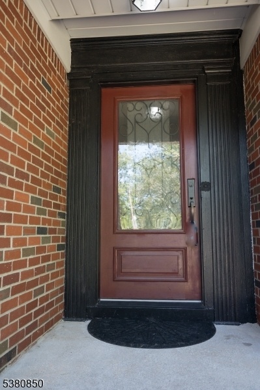
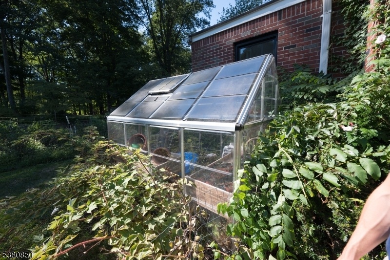
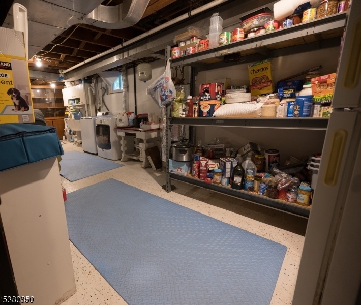
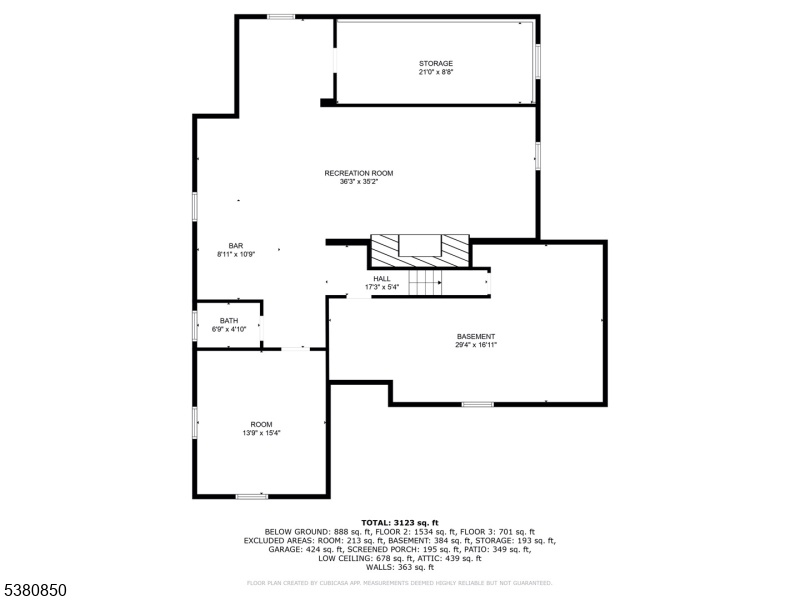
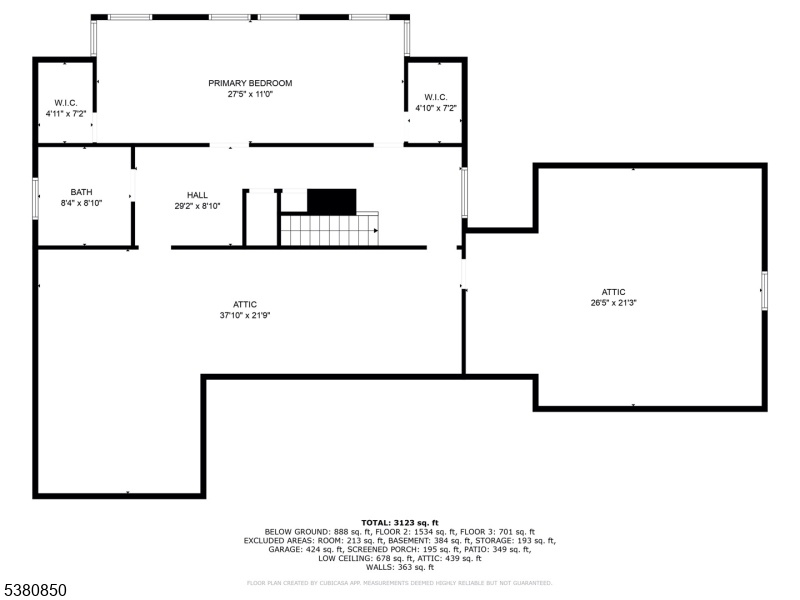
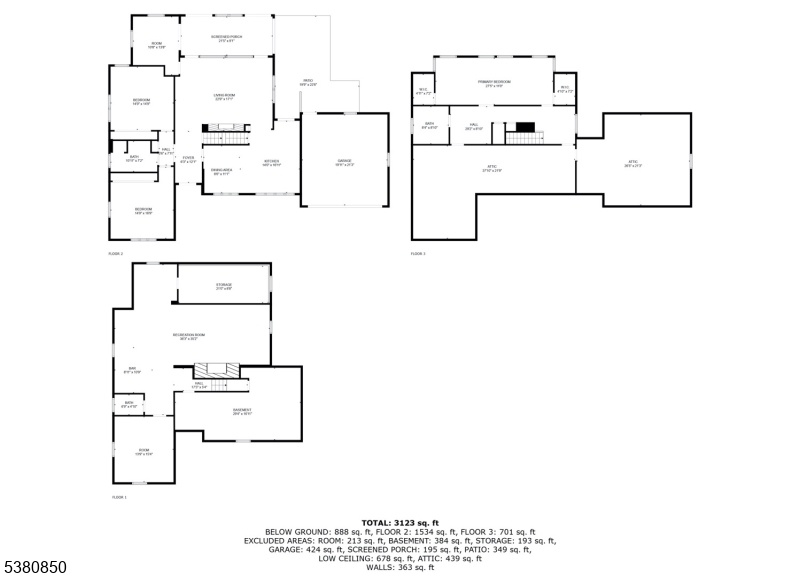
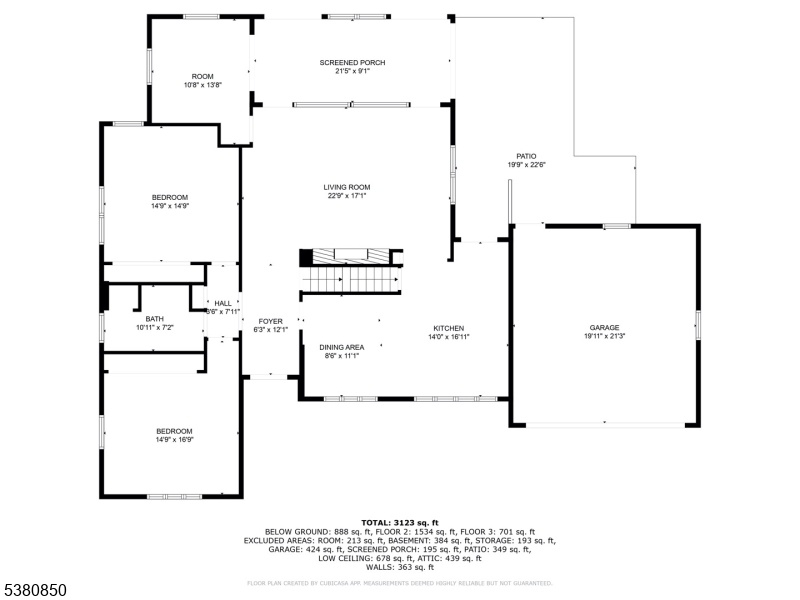
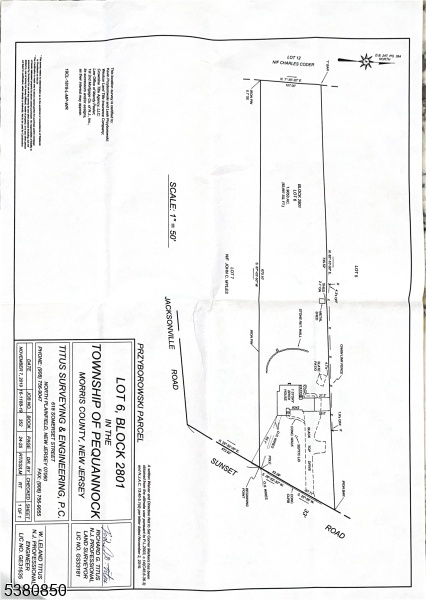
Price: $898,000
GSMLS: 3983283Type: Single Family
Style: Cape Cod
Beds: 3
Baths: 2 Full & 1 Half
Garage: 2-Car
Year Built: 1950
Acres: 1.91
Property Tax: $13,672
Description
Welcome To The Beautiful, Desirable And Quiet Section Of Pompton Plains. This Home Is Situated At The Top Of Sunset Road In Pompton Plains Amongst A Quiet Dreamy Hilltop Where Time Stands Still. This Part Of Town Is Filled With Lush Foliage And Plenty Of Space It's As If You've Left The World Behind. Pequannock Township Is Known For Its Flat Terrain. This Updated Turn Key Spacious Brick And Aluminum Custom Cape Cod Colonial Home Is Set Back From The Street. It Sits On 1.91 Acres Of Flat Property Backing Up To Woods Providing Privacy And Deep Serenity. Emtek Hardware Is Featured Throughout The Entire Home. The Bright Well-lit Eat-in Kitchen Has Been Completely Renovated With A Large Kohler Apron Sink With Commercial Grade Faucet By Kohler. There's A Window That Looks Out Onto The Park Like Front Yard. Large Working Island, Granite Countertops, Kitchen Aid Stainless Steel Appliances, Gas Stove Top, Built In Wall Oven And Microwave, Dishwasher, Oversized Refrigerator, And A Convenient Beverage Fridge Built Into The Island..cherry Wood Cabinets, And A Wine Rack. A Bright Large Living Room With Plenty Of Windows Features Relaxing Views Of The Gorgeous Mature Trees And Natural Landscape. 3 Season Room/ Backporch With Floor To Ceiling Sliding Glass Doors That Open To The Backyard Patio Retreat. The Basement Includes A Huge Laundry Room. Hardwood Floors Throughout The Home. New Hvac System. House Features All New Anderson 400 Windows.city Water In The Street.
Rooms Sizes
Kitchen:
n/a
Dining Room:
n/a
Living Room:
n/a
Family Room:
n/a
Den:
n/a
Bedroom 1:
n/a
Bedroom 2:
n/a
Bedroom 3:
n/a
Bedroom 4:
n/a
Room Levels
Basement:
n/a
Ground:
n/a
Level 1:
n/a
Level 2:
n/a
Level 3:
n/a
Level Other:
n/a
Room Features
Kitchen:
Eat-In Kitchen
Dining Room:
n/a
Master Bedroom:
n/a
Bath:
n/a
Interior Features
Square Foot:
n/a
Year Renovated:
n/a
Basement:
Yes - Finished-Partially
Full Baths:
2
Half Baths:
1
Appliances:
Carbon Monoxide Detector, Cooktop - Gas, Dishwasher, Refrigerator
Flooring:
Tile, Wood
Fireplaces:
2
Fireplace:
Family Room, See Remarks
Interior:
n/a
Exterior Features
Garage Space:
2-Car
Garage:
Attached Garage
Driveway:
Additional Parking, Blacktop
Roof:
Asphalt Shingle
Exterior:
Aluminum Siding, Brick
Swimming Pool:
n/a
Pool:
n/a
Utilities
Heating System:
Forced Hot Air
Heating Source:
Gas-Natural
Cooling:
Central Air
Water Heater:
Electric
Water:
Well
Sewer:
See Remarks, Septic
Services:
n/a
Lot Features
Acres:
1.91
Lot Dimensions:
n/a
Lot Features:
Level Lot, Open Lot, Wooded Lot
School Information
Elementary:
n/a
Middle:
n/a
High School:
n/a
Community Information
County:
Morris
Town:
Pequannock Twp.
Neighborhood:
n/a
Application Fee:
n/a
Association Fee:
n/a
Fee Includes:
n/a
Amenities:
n/a
Pets:
n/a
Financial Considerations
List Price:
$898,000
Tax Amount:
$13,672
Land Assessment:
$465,500
Build. Assessment:
$289,100
Total Assessment:
$754,600
Tax Rate:
1.83
Tax Year:
2024
Ownership Type:
Fee Simple
Listing Information
MLS ID:
3983283
List Date:
08-26-2025
Days On Market:
53
Listing Broker:
HEIM REALTY,LLC
Listing Agent:







































Request More Information
Shawn and Diane Fox
RE/MAX American Dream
3108 Route 10 West
Denville, NJ 07834
Call: (973) 277-7853
Web: FoxHillsRockaway.com




