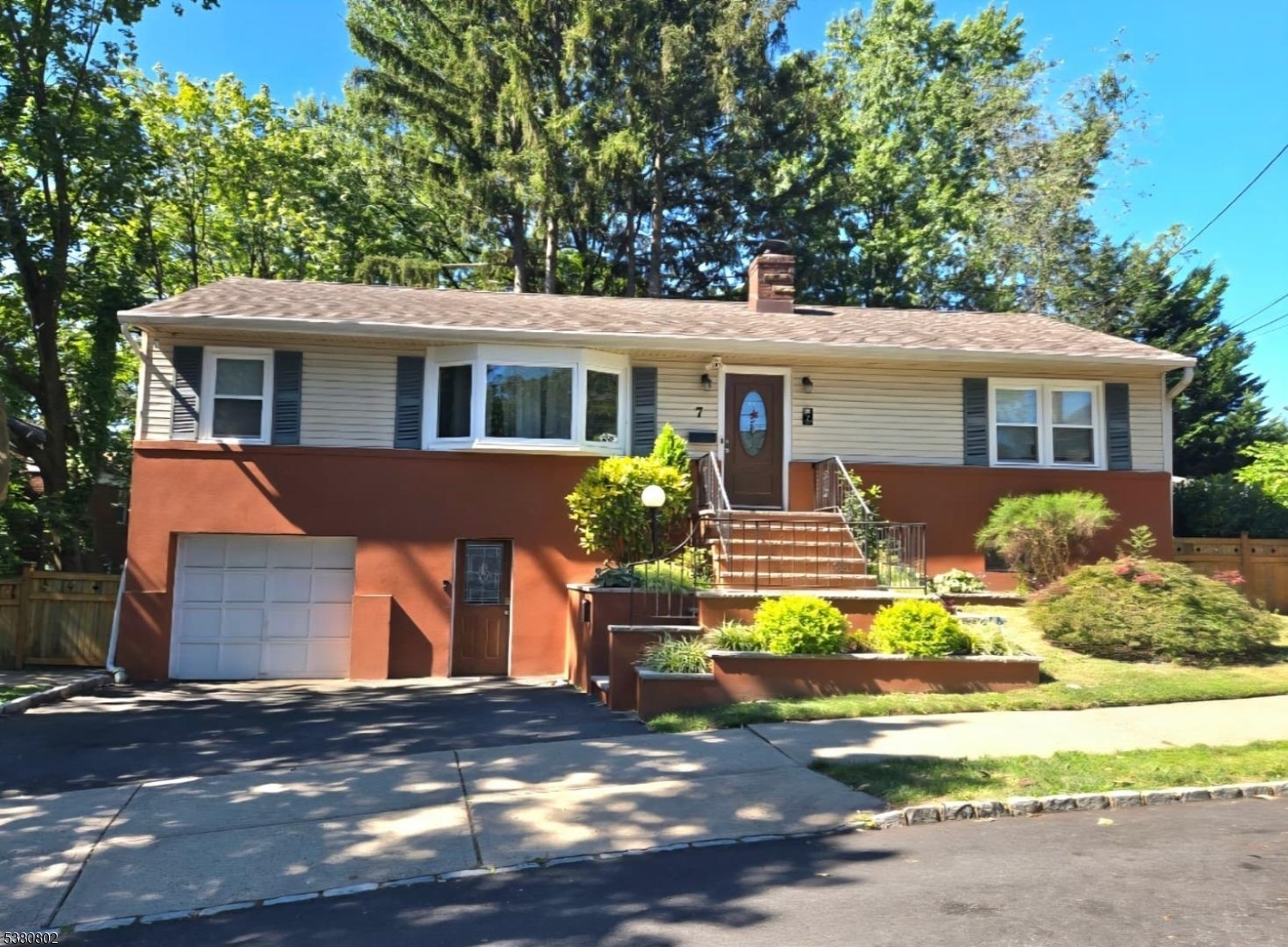7 Van Ness Ct
Maplewood Twp, NJ 07040










Price: $4,750
GSMLS: 3983272Type: Single Family
Beds: 3
Baths: 3 Full & 1 Half
Garage: 1-Car
Basement: No
Year Built: 1956
Pets: No
Available: Immediately
Description
Welcome To This Well-maintained Single-family Home With Two Floors Of Living Space.the First Floor Features An Open Eat-in Kitchen With Stainless Steel Appliances, A Spacious Living Room, A Formal Dining Area, And Direct Access To A Trex Deck And Backyard. There Are 3 Bedrooms And 2 Full Bathrooms. The Lower Level Offers Two Additional Rooms, 1.5 Bathrooms, A Laundry Room, And A Large Recreation Area With A Separate Entrance.this Property Includes A Brand-new Hvac System, Full Insulation Throughout The Downstairs Area, Two-zone Heating, And Attic Crawl Space Storage. The Patio Has Built-in Cooking Gas And Sinks, Perfect For Spring And Summer Entertainment.this Home Is Close To Public Transportation, Shops, Restaurants, And Major Highways, And The Jitney Bus Service On The Corner Provides Easy Access To The Nyc-bound Train Station.
Rental Info
Lease Terms:
1 Year
Required:
1MthAdvn,1.5MthSy,CredtRpt,IncmVrfy,TenInsRq
Tenant Pays:
Electric, Heat
Rent Includes:
See Remarks
Tenant Use Of:
Laundry Facilities, See Remarks
Furnishings:
Unfurnished
Age Restricted:
No
Handicap:
No
General Info
Square Foot:
n/a
Renovated:
n/a
Rooms:
8
Room Features:
n/a
Interior:
Carbon Monoxide Detector, Fire Extinguisher, Smoke Detector
Appliances:
Dishwasher, Microwave Oven, Range/Oven-Gas, Refrigerator
Basement:
No
Fireplaces:
No
Flooring:
n/a
Exterior:
Barbeque,Deck,Gazebo,Patio,FencPriv
Amenities:
n/a
Room Levels
Basement:
n/a
Ground:
Bath(s) Other, Family Room, Inside Entrance, Office, Outside Entrance, Rec Room, Utility Room
Level 1:
3 Bedrooms, Bath Main, Bath(s) Other, Dining Room, Kitchen, Living Room
Level 2:
Attic
Level 3:
n/a
Room Sizes
Kitchen:
First
Dining Room:
First
Living Room:
First
Family Room:
Ground
Bedroom 1:
First
Bedroom 2:
First
Bedroom 3:
First
Parking
Garage:
1-Car
Description:
Attached Garage
Parking:
4
Lot Features
Acres:
0.11
Dimensions:
76X61
Lot Description:
Level Lot
Road Description:
n/a
Zoning:
n/a
Utilities
Heating System:
1 Unit
Heating Source:
Gas-Natural
Cooling:
Central Air
Water Heater:
n/a
Utilities:
n/a
Water:
Public Water
Sewer:
Public Sewer
Services:
n/a
School Information
Elementary:
n/a
Middle:
n/a
High School:
n/a
Community Information
County:
Essex
Town:
Maplewood Twp.
Neighborhood:
n/a
Location:
Residential Area
Listing Information
MLS ID:
3983272
List Date:
08-26-2025
Days On Market:
1
Listing Broker:
CENTURY 21 ALLIANCE REALTY
Listing Agent:










Request More Information
Shawn and Diane Fox
RE/MAX American Dream
3108 Route 10 West
Denville, NJ 07834
Call: (973) 277-7853
Web: FoxHillsRockaway.com

