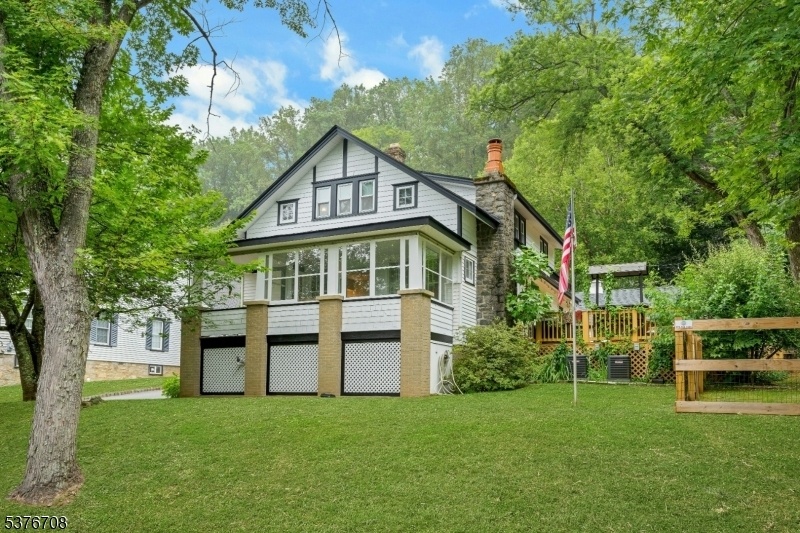6 N Maple Ave
Washington Twp, NJ 07853





































Price: $597,500
GSMLS: 3983075Type: Single Family
Style: Cape Cod
Beds: 3
Baths: 2 Full & 1 Half
Garage: 3-Car
Year Built: 1923
Acres: 0.45
Property Tax: $9,985
Description
Your Own Personal Shangri-la In The Heart Of The Village And Is Located On A Dead-end Street, No Through Traffic. Awesome Property, Expansive Composite Deck, Ideal For Entertaining. Rare Turn Of The Century Gem With Stunning Fieldstone Fp, Open Floorplan. Beautiful Country Setting, Huge 3 Car Garage, Workshop, Loft And A Versatile Man / Women Cave, Complete With Pool Table. Home Has Modern Kitchen, Granite Counter Tops, Electric Stovetop With Exterior Exhaust, Center Island, Hw Floors And Generous Pantry Area. Pantry Was Originally The Kitchen And Has Full Sink And Work Area. Home Has A Handicap Ramp Leading To Back Door. Recent Upgrades Include New Roof, Updated Electrical Panel, Newer Boiler For Heat And Hot Water. Newer Two Zone Central Air For Year-round Comfort. Full Basement Boasts Workshop Space Root Cellar And Slop Sink Perfect For Hobbyists And Diyers. Beautiful Property, Outdoor Fp, Landscape Fountain, Horeshoe Pit And Perimeter Wooden Fencing For Pets. Whole House Generator Ensures Peace Of Mind. Located Within Walking Distance To Charming Shops, Restaurants And A Local Brew Pub. Outdoor Enthusiasts Will Love Local Hiking/biking Trails, Blue-ribbon Trout Streams And Nearby Farm Venues. Fireplace As Is With No Known Defects.
Rooms Sizes
Kitchen:
13x11 First
Dining Room:
13x13 First
Living Room:
20x11 First
Family Room:
n/a
Den:
9x8 First
Bedroom 1:
14x12 Second
Bedroom 2:
11x11 Second
Bedroom 3:
11x7 Second
Bedroom 4:
n/a
Room Levels
Basement:
Laundry Room, Workshop
Ground:
n/a
Level 1:
Den, Dining Room, Kitchen, Living Room, Pantry, Porch
Level 2:
3 Bedrooms, Bath Main, Bath(s) Other, Office, Storage Room
Level 3:
n/a
Level Other:
n/a
Room Features
Kitchen:
Center Island, Country Kitchen, Eat-In Kitchen, Pantry
Dining Room:
n/a
Master Bedroom:
Half Bath
Bath:
n/a
Interior Features
Square Foot:
n/a
Year Renovated:
n/a
Basement:
Yes - Full, Unfinished
Full Baths:
2
Half Baths:
1
Appliances:
Dishwasher, Kitchen Exhaust Fan, Microwave Oven, Range/Oven-Electric, Refrigerator, Self Cleaning Oven
Flooring:
Carpeting, Tile, Wood
Fireplaces:
1
Fireplace:
Living Room, Wood Burning
Interior:
n/a
Exterior Features
Garage Space:
3-Car
Garage:
Detached Garage, Finished Garage, Garage Parking, Loft Storage, Oversize Garage
Driveway:
1 Car Width, Blacktop
Roof:
Asphalt Shingle
Exterior:
Vinyl Siding, Wood Shingle
Swimming Pool:
No
Pool:
n/a
Utilities
Heating System:
1 Unit, Baseboard - Hotwater
Heating Source:
Oil Tank Above Ground - Outside
Cooling:
2 Units
Water Heater:
From Furnace
Water:
Public Water
Sewer:
Public Sewer
Services:
Garbage Extra Charge
Lot Features
Acres:
0.45
Lot Dimensions:
n/a
Lot Features:
Corner, Level Lot, Open Lot
School Information
Elementary:
n/a
Middle:
n/a
High School:
n/a
Community Information
County:
Morris
Town:
Washington Twp.
Neighborhood:
Long Valley
Application Fee:
n/a
Association Fee:
n/a
Fee Includes:
n/a
Amenities:
Billiards Room, Jogging/Biking Path
Pets:
n/a
Financial Considerations
List Price:
$597,500
Tax Amount:
$9,985
Land Assessment:
$126,800
Build. Assessment:
$217,400
Total Assessment:
$344,200
Tax Rate:
2.90
Tax Year:
2024
Ownership Type:
Fee Simple
Listing Information
MLS ID:
3983075
List Date:
08-25-2025
Days On Market:
0
Listing Broker:
COLDWELL BANKER REALTY
Listing Agent:





































Request More Information
Shawn and Diane Fox
RE/MAX American Dream
3108 Route 10 West
Denville, NJ 07834
Call: (973) 277-7853
Web: FoxHillsRockaway.com




