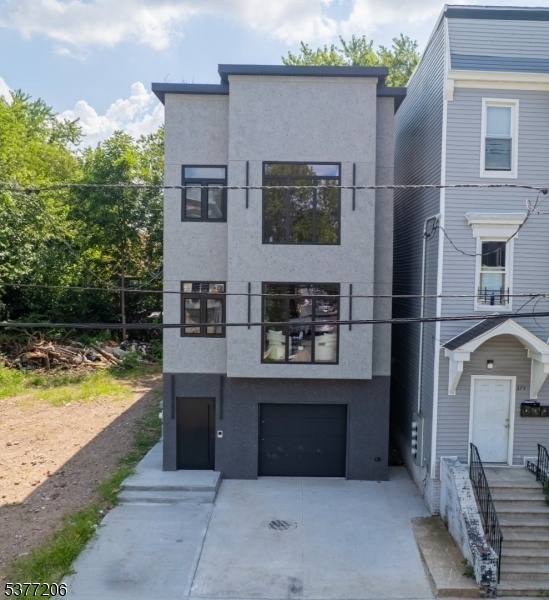372 21st St
Irvington Twp, NJ 07111































Price: $759,900
GSMLS: 3981428Type: Multi-Family
Style: 3-Three Story
Total Units: 2
Beds: 6
Baths: 5 Full
Garage: 1-Car
Year Built: 2025
Acres: 0.06
Property Tax: $948
Description
Show Stopper!! Sensational Custom New Construction 2-family Home. Thoughtfully Designed For Both Convenience And Elevated Entertaining, This Residence Truly Has It All. Featuring 6 Bedrooms, 5 Baths, Gorgeous Hardwood Floors, And Soaring 9-foot Ceilings, This Luxurious Home Offers A Versatile Layout And Substantial Living Space Inside And Out.abundant Natural Light Pours Through European Windows, Complemented By Custom Doors And Distinctive Tile Finishes Throughout. With Three Levels Of Finely Crafted Living Space, Each Floor Presents An Inviting And Functional Floor Plan. The Peninsula-style Kitchens Are Equipped With Ultra Stainless Steel Appliance Packages, Ceiling-height Cabinetry, And Sleek Quartz Countertops. Spiral Staircases Lead To A Flexible Lower-level Retreat Ideal For A Media Room, Yoga Studio, Man Cave, Or Recreation Space Complete With A Full Bath, Laundry Area, And Garage Access. The First And Second Floors Each Offer 3 Spacious Bedrooms And 2 Fully Tiled Baths, While The Primary Suites Exude Modern Luxury With Generous Walk-in Closets, Floating Vanities, And Touchscreen Mirrors. All This At A Value That Is Truly Unmatched In Today's Market. Conveniently Located Close To Parks, Shops, Eateries, Nyc Commute, & So Much More!
General Info
Style:
3-Three Story
SqFt Building:
n/a
Total Rooms:
15
Basement:
No
Interior:
Beam Ceilings, Carbon Monoxide Detector, Fire Extinguisher, Intercom, Smoke Detector, Tile Floors, Walk-In Closet, Wood Floors
Roof:
Flat, Rubberized
Exterior:
Stucco, Vinyl Siding
Lot Size:
25 X 105
Lot Desc:
Level Lot
Parking
Garage Capacity:
1-Car
Description:
Built-In Garage
Parking:
2 Car Width
Spaces Available:
2
Unit 1
Bedrooms:
3
Bathrooms:
3
Total Rooms:
8
Room Description:
Bedrooms, Eat-In Kitchen, Living/Dining Room, Rec Room, See Remarks, Utility Room
Levels:
1
Square Foot:
n/a
Fireplaces:
n/a
Appliances:
Carbon Monoxide Detector, Dishwasher, Microwave Oven, Range/Oven - Gas, Refrigerator, Smoke Detector
Utilities:
Owner Pays Water, Tenant Pays Electric, Tenant Pays Gas, Tenant Pays Heat
Handicap:
No
Unit 2
Bedrooms:
3
Bathrooms:
2
Total Rooms:
7
Room Description:
Bedrooms, Eat-In Kitchen, Living/Dining Room, Master Bedroom, Utility Room
Levels:
2
Square Foot:
n/a
Fireplaces:
n/a
Appliances:
Carbon Monoxide Detector, Dishwasher, Microwave Oven, Range/Oven - Gas, Refrigerator, Smoke Detector
Utilities:
Owner Pays Water, Tenant Pays Electric, Tenant Pays Gas, Tenant Pays Heat
Handicap:
No
Unit 3
Bedrooms:
n/a
Bathrooms:
n/a
Total Rooms:
n/a
Room Description:
n/a
Levels:
n/a
Square Foot:
n/a
Fireplaces:
n/a
Appliances:
n/a
Utilities:
n/a
Handicap:
n/a
Unit 4
Bedrooms:
n/a
Bathrooms:
n/a
Total Rooms:
n/a
Room Description:
n/a
Levels:
n/a
Square Foot:
n/a
Fireplaces:
n/a
Appliances:
n/a
Utilities:
n/a
Handicap:
n/a
Utilities
Heating:
2 Units, Forced Hot Air
Heating Fuel:
Gas-Natural
Cooling:
2 Units, Central Air
Water Heater:
Gas
Water:
Public Water
Sewer:
Public Sewer
Utilities:
All Underground
Services:
Cable TV Available, Fiber Optic Available
School Information
Elementary:
n/a
Middle:
n/a
High School:
n/a
Community Information
County:
Essex
Town:
Irvington Twp.
Neighborhood:
n/a
Financial Considerations
List Price:
$759,900
Tax Amount:
$948
Land Assessment:
$122,900
Build. Assessment:
$0
Total Assessment:
$122,900
Tax Rate:
6.20
Tax Year:
2024
Listing Information
MLS ID:
3981428
List Date:
08-14-2025
Days On Market:
0
Listing Broker:
THE REAL ESTATE COMPANY
Listing Agent:































Request More Information
Shawn and Diane Fox
RE/MAX American Dream
3108 Route 10 West
Denville, NJ 07834
Call: (973) 277-7853
Web: FoxHillsRockaway.com

