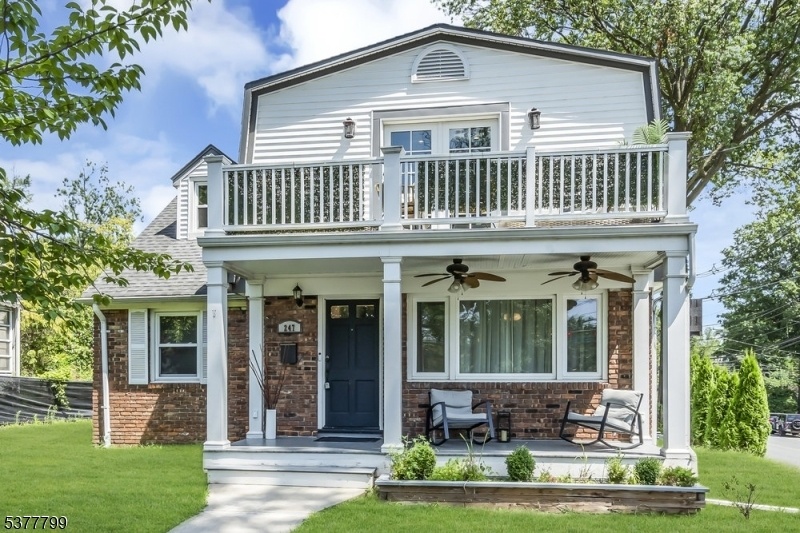247 Walnut Ave
Cranford Twp, NJ 07016

































Price: $849,000
GSMLS: 3981350Type: Single Family
Style: Cape Cod
Beds: 4
Baths: 2 Full
Garage: 1-Car
Year Built: 1955
Acres: 0.19
Property Tax: $12,385
Description
This Beautifully Renovated Cape Cod Style Home Blends Timeless Charm With Top-of-the-line Upgrades. Meticulously Built And Thoughtfully Updated, The Home Boasts A 2022 Kitchen With Stylish Finishes, Brand-new Electric And Plumbing In The Kitchen, Sunroom, And Downstairs Bath, Plus Fresh Drywall, Tile, And Paint Throughout The Interior. The First Floor Offers 2 Bedrooms, A Full Bath With New Fixtures, And A Sun-filled Living Room That Flows Into An Inviting Sunroom. Upstairs Features 2 More Bedrooms, A Hall Bath With Heated Floors, And A Walkout Deck Perfect For Relaxing Mornings. A Closet Upstairs Is Already Plumbed For An Ensuite Bath Addition. Comfort And Efficiency Abound With High-performance 21 Seer Mini Split Units (wi-fi Enabled For Google, Apple, And Alexa), Wi-fi-enabled Lighting, Automatic Smart Locks, And A 2020 Boiler With An Instant Water Heater. Energy-conscious Owners Will Appreciate The Electric Car Charger And Lifetime-warranty Windows Installed In 2021. The Basement Provides A Spacious And Bright Area With Endless Possibilities For Storage, Recreation, Or Customization To Suit Your Needs, Along With A Laundry Area And 1-car Garage. Just 0.4 Miles From Cranford Station And The Downtown Area, This Home Offers Easy Access To Shops And Dining Options. Every Detail Ready For You To Move Right In.
Rooms Sizes
Kitchen:
First
Dining Room:
n/a
Living Room:
First
Family Room:
n/a
Den:
n/a
Bedroom 1:
Second
Bedroom 2:
First
Bedroom 3:
First
Bedroom 4:
Second
Room Levels
Basement:
Laundry Room
Ground:
n/a
Level 1:
2 Bedrooms, Bath(s) Other, Kitchen, Living Room
Level 2:
2 Bedrooms, Bath(s) Other
Level 3:
n/a
Level Other:
n/a
Room Features
Kitchen:
Eat-In Kitchen
Dining Room:
n/a
Master Bedroom:
n/a
Bath:
n/a
Interior Features
Square Foot:
n/a
Year Renovated:
2022
Basement:
Yes - Unfinished
Full Baths:
2
Half Baths:
0
Appliances:
Carbon Monoxide Detector, Dishwasher, Dryer, Range/Oven-Gas, Refrigerator, Washer
Flooring:
Carpeting, Tile, Wood
Fireplaces:
No
Fireplace:
n/a
Interior:
StallTub,WlkInCls
Exterior Features
Garage Space:
1-Car
Garage:
Attached Garage
Driveway:
1 Car Width
Roof:
Asphalt Shingle
Exterior:
Aluminum Siding, Brick
Swimming Pool:
n/a
Pool:
n/a
Utilities
Heating System:
Baseboard - Hotwater, Radiant - Hot Water
Heating Source:
Gas-Natural
Cooling:
Ductless Split AC
Water Heater:
n/a
Water:
Public Water
Sewer:
Public Sewer
Services:
n/a
Lot Features
Acres:
0.19
Lot Dimensions:
n/a
Lot Features:
Corner
School Information
Elementary:
n/a
Middle:
n/a
High School:
n/a
Community Information
County:
Union
Town:
Cranford Twp.
Neighborhood:
n/a
Application Fee:
n/a
Association Fee:
n/a
Fee Includes:
n/a
Amenities:
n/a
Pets:
Call
Financial Considerations
List Price:
$849,000
Tax Amount:
$12,385
Land Assessment:
$67,000
Build. Assessment:
$115,700
Total Assessment:
$182,700
Tax Rate:
6.78
Tax Year:
2024
Ownership Type:
Fee Simple
Listing Information
MLS ID:
3981350
List Date:
08-14-2025
Days On Market:
0
Listing Broker:
EXP REALTY, LLC
Listing Agent:

































Request More Information
Shawn and Diane Fox
RE/MAX American Dream
3108 Route 10 West
Denville, NJ 07834
Call: (973) 277-7853
Web: FoxHillsRockaway.com

