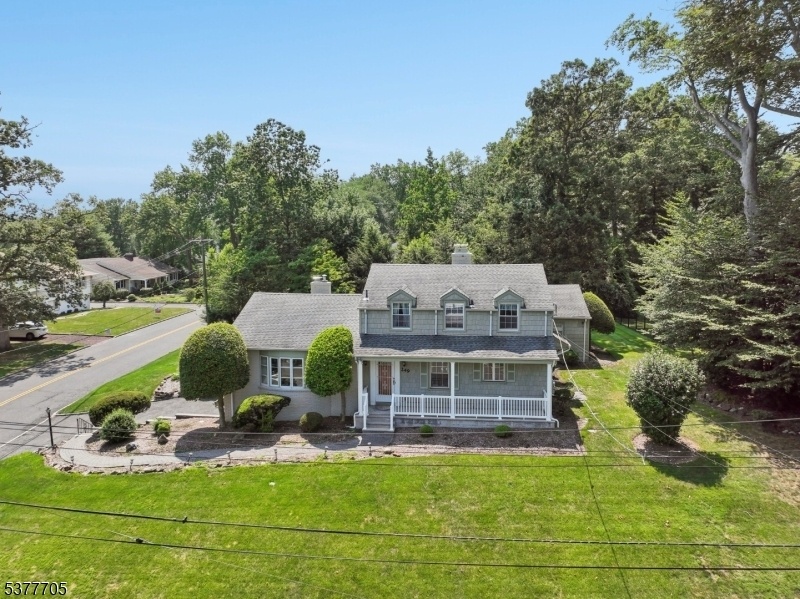249 Meetinghouse Ln
Mountainside Boro, NJ 07092



































Price: $875,000
GSMLS: 3980782Type: Single Family
Style: Custom Home
Beds: 4
Baths: 3 Full & 1 Half
Garage: 2-Car
Year Built: 1957
Acres: 0.51
Property Tax: $13,776
Description
This Distinctive Custom-built Home Offers Four Bedrooms, 3.5 Baths, And Over 4,600 Sq Ft Of Total Living Space 2,900 Sq Ft Above Grade Plus A 1,765 Sq Ft Basement, On A 0.5-acre, .433 Lot Per Property Tax Record Card. Home Is In A Residential Neighborhood! The Spacious And Flexible Floor Plan Features A Large Living Room With A Brick Fireplace That Flows Into The Eat-in Kitchen And Adjacent Dining Room, With Beamed Ceilings And A Stunning Stone Fireplace. Two Sets Of Sliding Glass Doors Open To The Beautiful Sunroom, Offering Panoramic Views Of The Patio And Backyard. Hardwood Floors Run Throughout The First Level. Two Generously Sized First-floor Bedrooms Include A Primary Suite With A Full Bath And A Second Full Bath. Upstairs Are Two More Large Bedrooms, The Third Full Bathroom, And Large Closets. The Partially Finished Basement Provides Exceptional Space, Including A Recreation Room, Mudroom, Utility Area, Abundant Storage, Direct Garage Access, And A Walkout To The Yard. Set On A Large Lot, This Home Offers Ample Outdoor Space For Recreation, Entertaining, And Relaxation. Located Near Beachwood School, Summit/westfield Trains, And A Direct Bus To Nyc On Route 22, Conveniently Situated Near Major Highways, Approximately 20 Minutes To Newark Airport, Award-winning Schools & Watchung Reservation, Trailside Museum For Nature Lovers. Oversized Garage, Central Air, And Lot Size Of Approx .5 Acres
Rooms Sizes
Kitchen:
First
Dining Room:
First
Living Room:
First
Family Room:
n/a
Den:
n/a
Bedroom 1:
First
Bedroom 2:
First
Bedroom 3:
Second
Bedroom 4:
Second
Room Levels
Basement:
GarEnter,Laundry,MudRoom,Office,PowderRm,RecRoom,Storage,Utility
Ground:
n/a
Level 1:
2 Bedrooms, Bath Main, Bath(s) Other, Dining Room, Foyer, Kitchen, Living Room
Level 2:
2 Bedrooms, Bath(s) Other
Level 3:
n/a
Level Other:
n/a
Room Features
Kitchen:
Eat-In Kitchen, Separate Dining Area
Dining Room:
Formal Dining Room
Master Bedroom:
1st Floor, Full Bath, Walk-In Closet
Bath:
Stall Shower And Tub
Interior Features
Square Foot:
n/a
Year Renovated:
n/a
Basement:
Yes - Finished-Partially, Walkout
Full Baths:
3
Half Baths:
1
Appliances:
Carbon Monoxide Detector, Cooktop - Gas, Range/Oven-Electric, Refrigerator
Flooring:
Carpeting, Tile, Vinyl-Linoleum, Wood
Fireplaces:
2
Fireplace:
Dining Room, Living Room, Wood Burning
Interior:
Carbon Monoxide Detector, Smoke Detector
Exterior Features
Garage Space:
2-Car
Garage:
Attached Garage, Oversize Garage
Driveway:
2 Car Width, Driveway-Exclusive
Roof:
Asphalt Shingle
Exterior:
Brick, Vinyl Siding
Swimming Pool:
No
Pool:
n/a
Utilities
Heating System:
1 Unit, Forced Hot Air
Heating Source:
Gas-Natural
Cooling:
1 Unit, Central Air
Water Heater:
Gas
Water:
Public Water
Sewer:
Public Sewer
Services:
n/a
Lot Features
Acres:
0.51
Lot Dimensions:
n/a
Lot Features:
n/a
School Information
Elementary:
Beechwood
Middle:
Deerfield
High School:
Govnr Liv
Community Information
County:
Union
Town:
Mountainside Boro
Neighborhood:
n/a
Application Fee:
n/a
Association Fee:
n/a
Fee Includes:
n/a
Amenities:
n/a
Pets:
n/a
Financial Considerations
List Price:
$875,000
Tax Amount:
$13,776
Land Assessment:
$307,400
Build. Assessment:
$364,600
Total Assessment:
$672,000
Tax Rate:
2.05
Tax Year:
2024
Ownership Type:
Fee Simple
Listing Information
MLS ID:
3980782
List Date:
08-12-2025
Days On Market:
0
Listing Broker:
KELLER WILLIAMS MID-TOWN DIRECT
Listing Agent:



































Request More Information
Shawn and Diane Fox
RE/MAX American Dream
3108 Route 10 West
Denville, NJ 07834
Call: (973) 277-7853
Web: FoxHillsRockaway.com

