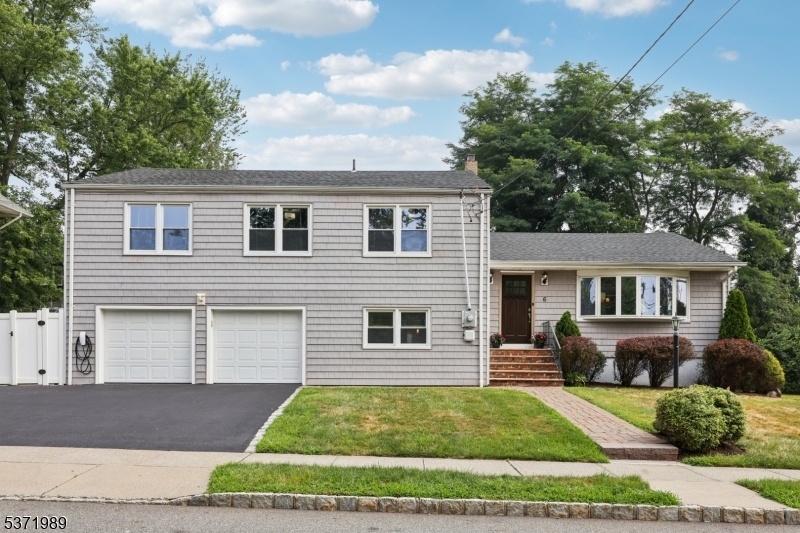6 Morningside Rd
Verona Twp, NJ 07044
















































Price: $899,000
GSMLS: 3980639Type: Single Family
Style: Split Level
Beds: 5
Baths: 3 Full
Garage: 2-Car
Year Built: 1964
Acres: 0.33
Property Tax: $16,797
Description
Charm, Space, And Sunlight Right Here On Morningside.capture The Sunrise Across From The Renowned Verona Park Or Savor The Sunset In The Heart Of Verona's Sought-after Forest Section. This Stunning 5br/3ba Split-level, Fully Renovated In 2018, Blends Over 2500 Sq Feet Of Space, Style, And Location Truly Redefining What It Means To Feel At Home .the Welcoming Main Floor Offers An Open Layout With Gleaming Hardwood Floors, Living Room, A Dining Area, And An Updated Kitchen With Granite Countertops, High-end Stainless Steel Appliances, And A Peninsula For Seating And Entertaining.upstairs Features 4 Oversized Bedrooms, Including A Very Spacious Primary Suite With A Sitting Area, Large Walk-in Closet, And A Spa-like En-suite Bath.the Ground Level Features A 5th Bedroom And Full Bath, Ideal For A Guest Or In-law Suite, Plus A Spacious Family Room With Side Entrance With Sliders To The Patio, A Laundry Area, And Access To An Oversized 2-car Garage With Epoxy Floors And Ev Wiring.the Partially Finished Basement With High Ceilings, Hvac, And Epoxy Floors Is Ideal For A Gym, Theater, Or Playroom. The Large Fenced Yard Offers A Private Outdoor Oasis With Green Space For Play, A Pool, Or Relaxation. Watch Verona's Fireworks From Your Backyard!unbeatable Location Moments To Verona Park, Playgrounds, Pickleball, Paddle Boats, And The Amazing Community Pool. Close To Nyc Bus, Bay St. Montclair (midtown Direct), Top-rated Schools, Shopping, Dining, And Highways. Must See Come Make It Yours!
Rooms Sizes
Kitchen:
12x11 First
Dining Room:
11x11 First
Living Room:
22x14 First
Family Room:
24x12 Ground
Den:
n/a
Bedroom 1:
31x12 Second
Bedroom 2:
11x11 Second
Bedroom 3:
15x11 Second
Bedroom 4:
12x12 Second
Room Levels
Basement:
n/a
Ground:
1Bedroom,BathOthr,FamilyRm,GarEnter,Laundry
Level 1:
Dining Room, Kitchen, Living Room
Level 2:
4 Or More Bedrooms, Bath Main, Bath(s) Other
Level 3:
n/a
Level Other:
n/a
Room Features
Kitchen:
Breakfast Bar
Dining Room:
Formal Dining Room
Master Bedroom:
Full Bath, Walk-In Closet
Bath:
Jetted Tub, Stall Shower
Interior Features
Square Foot:
n/a
Year Renovated:
2018
Basement:
Yes - Unfinished
Full Baths:
3
Half Baths:
0
Appliances:
Dishwasher, Dryer, Microwave Oven, Range/Oven-Gas, Refrigerator, Washer
Flooring:
Tile, Wood
Fireplaces:
No
Fireplace:
n/a
Interior:
JacuzTyp,StallShw,WlkInCls
Exterior Features
Garage Space:
2-Car
Garage:
Attached Garage
Driveway:
Blacktop
Roof:
Asphalt Shingle
Exterior:
Vinyl Siding
Swimming Pool:
n/a
Pool:
n/a
Utilities
Heating System:
1 Unit, Forced Hot Air
Heating Source:
Gas-Natural
Cooling:
1 Unit, Central Air
Water Heater:
Gas
Water:
Public Water
Sewer:
Public Sewer
Services:
Cable TV Available, Garbage Included
Lot Features
Acres:
0.33
Lot Dimensions:
105X135
Lot Features:
Corner
School Information
Elementary:
FOREST AVE
Middle:
WHITEHORNE
High School:
VERONA
Community Information
County:
Essex
Town:
Verona Twp.
Neighborhood:
Forest
Application Fee:
n/a
Association Fee:
n/a
Fee Includes:
n/a
Amenities:
n/a
Pets:
n/a
Financial Considerations
List Price:
$899,000
Tax Amount:
$16,797
Land Assessment:
$247,300
Build. Assessment:
$297,000
Total Assessment:
$544,300
Tax Rate:
3.09
Tax Year:
2024
Ownership Type:
Fee Simple
Listing Information
MLS ID:
3980639
List Date:
08-11-2025
Days On Market:
0
Listing Broker:
BHHS FOX & ROACH
Listing Agent:
















































Request More Information
Shawn and Diane Fox
RE/MAX American Dream
3108 Route 10 West
Denville, NJ 07834
Call: (973) 277-7853
Web: FoxHillsRockaway.com

