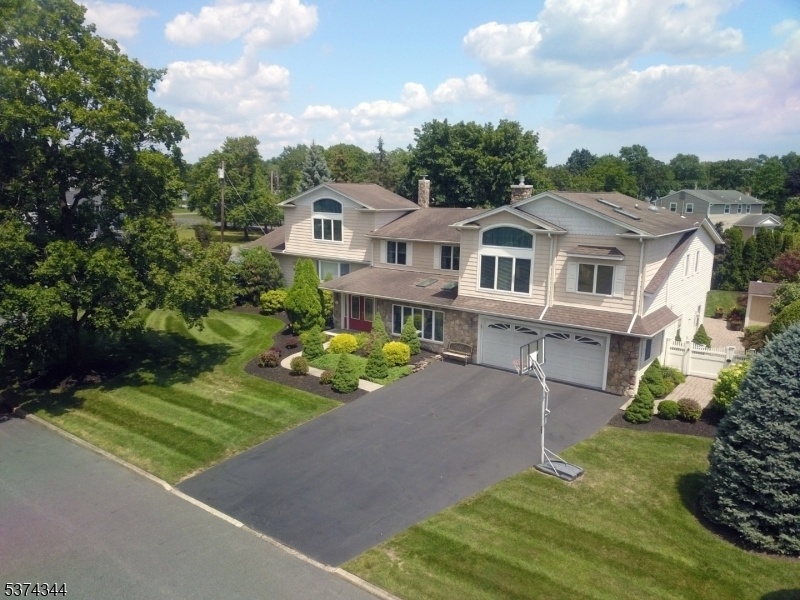5 Robert Pl
Pequannock Twp, NJ 07440

















































Price: $1,050,000
GSMLS: 3980137Type: Single Family
Style: Split Level
Beds: 5
Baths: 4 Full & 1 Half
Garage: 3-Car
Year Built: 1964
Acres: 0.37
Property Tax: $16,954
Description
Welcome To 5 Robert Place ? Your Staycation Begins Here!step Through The Double-door Entry Into Over 4,000 Sq Ft Beautifully Appointed Living Space With An Abundance Of Natural Lighting Throughout The Home. The Expansive Great Room Boasts A Vaulted Ceiling, Floor To Ceiling Natural Stone Gas Fireplace, Built-in Bar, And A Billiards Area?an Entertainer?s Dream! French Doors Lead To A Paver Patio, Creating The Ultimate Outdoor Retreat. Just A Few Steps Down, The Lower-level Basement Offers Versatile Space?perfect For A Home Office, Gym, Or Extra Storage. A Few Steps Up Brings You To A Bright Eat-in Kitchen Featuring A Center Island, Breakfast Area, And Direct Access To The Deck With Covered Pavilion For Seamless Indoor-outdoor Living. The Adjacent Step-down Living Room Showcases A Second Gas Fireplace With A Stone Hearth, And The Formal Dining Room Is Ideal For Hosting Memorable Dinners. Upstairs, You?ll Find Five Spacious Bedrooms And Four Fully Updated Bathrooms, Including Two Ensuite Bedrooms?perfect For Guests. Love Storage? This Home Includes 17 Closets To Meet All Your Needs. The Beautifully Landscaped, Fully Fenced Backyard Is Your Private Oasis, Complete With Vibrant Gardens, An In-ground Pool And Hot Tub, And Plenty Of Space To Relax Or Entertain. Additional Highlights Include Two Furnaces, Two Central Air Conditioning Units, And Two Water Heaters For Year-round Comfort.
Rooms Sizes
Kitchen:
First
Dining Room:
First
Living Room:
First
Family Room:
Ground
Den:
Second
Bedroom 1:
Second
Bedroom 2:
Second
Bedroom 3:
Second
Bedroom 4:
Second
Room Levels
Basement:
Office, Storage Room, Utility Room
Ground:
Foyer, Great Room, Powder Room, Walkout
Level 1:
Dining Room, Kitchen, Living Room
Level 2:
4 Or More Bedrooms, Bath Main, Bath(s) Other, Den
Level 3:
1 Bedroom
Level Other:
n/a
Room Features
Kitchen:
Center Island, Eat-In Kitchen, Separate Dining Area
Dining Room:
Formal Dining Room
Master Bedroom:
Full Bath, Walk-In Closet
Bath:
Jetted Tub, Stall Shower
Interior Features
Square Foot:
n/a
Year Renovated:
n/a
Basement:
Yes - Finished
Full Baths:
4
Half Baths:
1
Appliances:
Carbon Monoxide Detector, Central Vacuum, Cooktop - Electric, Dishwasher, Dryer, Generator-Hookup, Hot Tub, Kitchen Exhaust Fan, Microwave Oven, Refrigerator, Sump Pump, Wall Oven(s) - Electric, Washer
Flooring:
Carpeting, Laminate, Tile
Fireplaces:
2
Fireplace:
Gas Fireplace, Great Room, Heatolator, Living Room
Interior:
Blinds,CODetect,FireExtg,CeilHigh,HotTub,JacuzTyp,Skylight,SmokeDet,StallShw,StallTub,TubShowr,WlkInCls
Exterior Features
Garage Space:
3-Car
Garage:
Built-In,DoorOpnr,InEntrnc,Oversize,Tandem
Driveway:
2 Car Width, Blacktop
Roof:
Asphalt Shingle
Exterior:
Stone, Vinyl Siding
Swimming Pool:
Yes
Pool:
In-Ground Pool, Outdoor Pool
Utilities
Heating System:
2 Units, Forced Hot Air, Multi-Zone
Heating Source:
Gas-Natural
Cooling:
2 Units, Central Air, Multi-Zone Cooling
Water Heater:
Gas
Water:
Public Water
Sewer:
Public Sewer
Services:
Cable TV Available
Lot Features
Acres:
0.37
Lot Dimensions:
114X141
Lot Features:
Level Lot
School Information
Elementary:
n/a
Middle:
Pequannock Valley School (6-8)
High School:
Pequannock Township High School (9-12)
Community Information
County:
Morris
Town:
Pequannock Twp.
Neighborhood:
GREENVIEW
Application Fee:
n/a
Association Fee:
n/a
Fee Includes:
n/a
Amenities:
n/a
Pets:
n/a
Financial Considerations
List Price:
$1,050,000
Tax Amount:
$16,954
Land Assessment:
$402,100
Build. Assessment:
$562,300
Total Assessment:
$964,400
Tax Rate:
1.83
Tax Year:
2024
Ownership Type:
Fee Simple
Listing Information
MLS ID:
3980137
List Date:
08-08-2025
Days On Market:
0
Listing Broker:
REALTY EXECUTIVES EXCEPTIONAL
Listing Agent:

















































Request More Information
Shawn and Diane Fox
RE/MAX American Dream
3108 Route 10 West
Denville, NJ 07834
Call: (973) 277-7853
Web: FoxHillsRockaway.com




